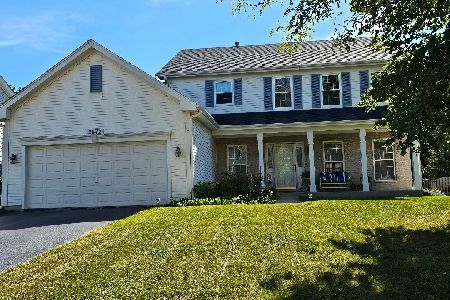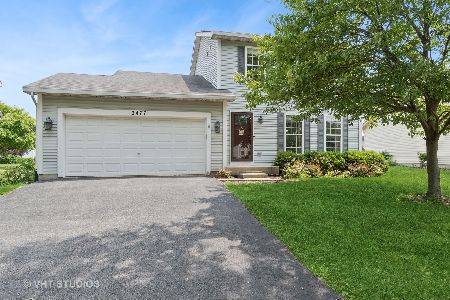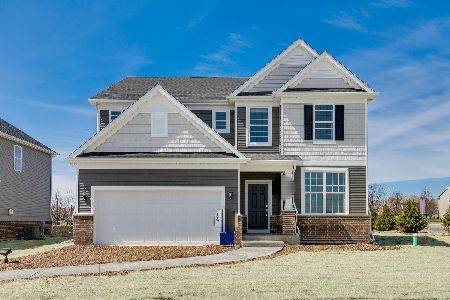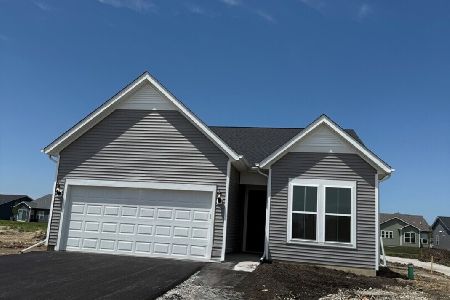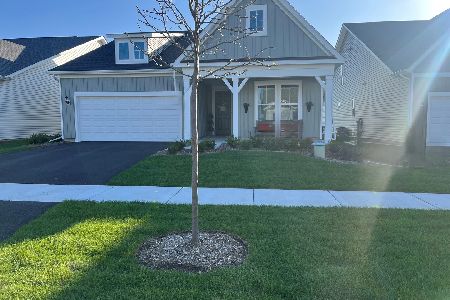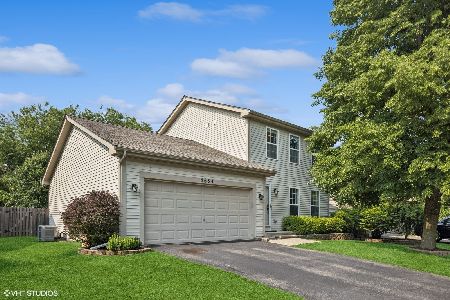2672 Stuart Kaplan Drive, Aurora, Illinois 60503
$268,000
|
Sold
|
|
| Status: | Closed |
| Sqft: | 1,626 |
| Cost/Sqft: | $165 |
| Beds: | 3 |
| Baths: | 3 |
| Year Built: | 1998 |
| Property Taxes: | $5,985 |
| Days On Market: | 2747 |
| Lot Size: | 0,19 |
Description
Wow! This one has it all! Beautifully maintained 3 bedroom, 2.5 bath home with tons of upgrades! Formal living and dining rooms with hardwood floors. White doors and trim throughout. Upgraded kitchen featuring granite counters, backsplash, an extra large island with breakfast bar, and a separate eating area. The cozy family room has hardwood floors, a vaulted ceiling with skylights, and a brick fireplace surrounded by built in bookshelves. Hardwood stairs and hallway lead you to three bedrooms and the absolutely gorgeous newly remodeled (2017) master bathroom! Stunning granite vanity, white cabinets, stylish shower tile and ceramic floor. High end washer and dryer included in the upstairs laundry. The finished basement is neutrally painted and perfect for recreation, office, and storage! NEW sliding door in 2017 leading to the spacious deck for summer entertaining! NEW water heater in 2015, NEW storm door 2017. Enjoy the benefits of a Clubhouse/Pool community! See it now!
Property Specifics
| Single Family | |
| — | |
| Traditional | |
| 1998 | |
| Partial | |
| ESSEX | |
| No | |
| 0.19 |
| Will | |
| Lakewood Valley | |
| 522 / Annual | |
| Insurance,Clubhouse,Pool | |
| Public | |
| Public Sewer | |
| 09918185 | |
| 0107202010000000 |
Nearby Schools
| NAME: | DISTRICT: | DISTANCE: | |
|---|---|---|---|
|
Grade School
Wolfs Crossing Elementary School |
308 | — | |
|
Middle School
Bednarcik Junior High School |
308 | Not in DB | |
|
High School
Oswego East High School |
308 | Not in DB | |
Property History
| DATE: | EVENT: | PRICE: | SOURCE: |
|---|---|---|---|
| 13 Jun, 2018 | Sold | $268,000 | MRED MLS |
| 18 Apr, 2018 | Under contract | $269,000 | MRED MLS |
| 16 Apr, 2018 | Listed for sale | $269,000 | MRED MLS |
Room Specifics
Total Bedrooms: 3
Bedrooms Above Ground: 3
Bedrooms Below Ground: 0
Dimensions: —
Floor Type: Carpet
Dimensions: —
Floor Type: Carpet
Full Bathrooms: 3
Bathroom Amenities: Separate Shower
Bathroom in Basement: 0
Rooms: Eating Area
Basement Description: Finished
Other Specifics
| 2 | |
| Concrete Perimeter | |
| Asphalt | |
| Patio | |
| — | |
| 131X53X125X81 | |
| Full,Unfinished | |
| Full | |
| Vaulted/Cathedral Ceilings, Skylight(s), Hardwood Floors, Second Floor Laundry | |
| Range, Microwave, Dishwasher, Refrigerator, Washer, Dryer | |
| Not in DB | |
| Clubhouse, Pool, Tennis Courts, Sidewalks | |
| — | |
| — | |
| Gas Starter |
Tax History
| Year | Property Taxes |
|---|---|
| 2018 | $5,985 |
Contact Agent
Nearby Similar Homes
Nearby Sold Comparables
Contact Agent
Listing Provided By
eXp Realty

