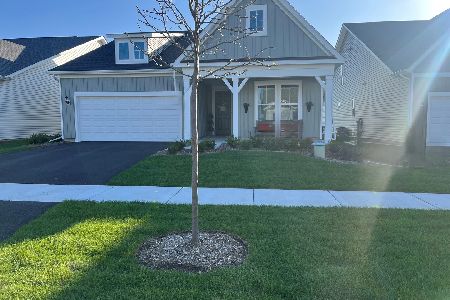2680 Stuart Kaplan Drive, Aurora, Illinois 60503
$259,000
|
Sold
|
|
| Status: | Closed |
| Sqft: | 1,640 |
| Cost/Sqft: | $158 |
| Beds: | 3 |
| Baths: | 3 |
| Year Built: | 1998 |
| Property Taxes: | $6,157 |
| Days On Market: | 2434 |
| Lot Size: | 0,15 |
Description
Pottery Barn nice, backing to huge subdivision park** New roof in 2017** Refinished hardwood floors on 1st floor, new hardwood floors on 2nd floor** Beautifully refinished master bath** You'll love the extra living space that the finished basement offers, with a large rec room and a generous laundry (new washer and dryer included)** Oversized fenced yard with paver patio, firepit and peaceful views of greenspace and parkland** WOW!!
Property Specifics
| Single Family | |
| — | |
| — | |
| 1998 | |
| Partial | |
| — | |
| No | |
| 0.15 |
| Will | |
| Lakewood Valley | |
| 275 / Annual | |
| Insurance,Other | |
| Public | |
| Public Sewer, Sewer-Storm | |
| 10392278 | |
| 0701072020110000 |
Nearby Schools
| NAME: | DISTRICT: | DISTANCE: | |
|---|---|---|---|
|
Grade School
Wolfs Crossing Elementary School |
308 | — | |
|
Middle School
Bednarcik Junior High School |
308 | Not in DB | |
|
High School
Oswego East High School |
308 | Not in DB | |
Property History
| DATE: | EVENT: | PRICE: | SOURCE: |
|---|---|---|---|
| 1 Apr, 2010 | Sold | $213,500 | MRED MLS |
| 9 Feb, 2010 | Under contract | $225,000 | MRED MLS |
| 13 Jan, 2010 | Listed for sale | $225,000 | MRED MLS |
| 17 Jul, 2019 | Sold | $259,000 | MRED MLS |
| 27 May, 2019 | Under contract | $259,000 | MRED MLS |
| 24 May, 2019 | Listed for sale | $259,000 | MRED MLS |
Room Specifics
Total Bedrooms: 3
Bedrooms Above Ground: 3
Bedrooms Below Ground: 0
Dimensions: —
Floor Type: Hardwood
Dimensions: —
Floor Type: Hardwood
Full Bathrooms: 3
Bathroom Amenities: —
Bathroom in Basement: 0
Rooms: Breakfast Room,Recreation Room
Basement Description: Finished,Crawl
Other Specifics
| 2 | |
| Concrete Perimeter | |
| Asphalt | |
| Patio | |
| Fenced Yard,Landscaped,Park Adjacent | |
| 52X123X88X123 | |
| — | |
| Full | |
| Vaulted/Cathedral Ceilings, Hardwood Floors, Wood Laminate Floors | |
| Range, Microwave, Dishwasher, Refrigerator, Washer, Dryer | |
| Not in DB | |
| Sidewalks, Street Lights | |
| — | |
| — | |
| — |
Tax History
| Year | Property Taxes |
|---|---|
| 2010 | $5,899 |
| 2019 | $6,157 |
Contact Agent
Nearby Similar Homes
Nearby Sold Comparables
Contact Agent
Listing Provided By
RE/MAX Action









