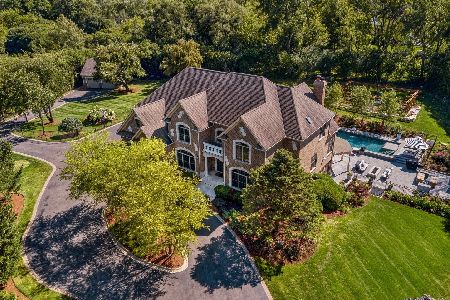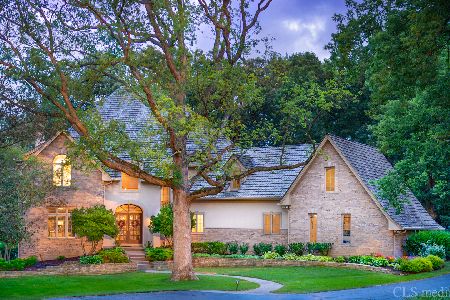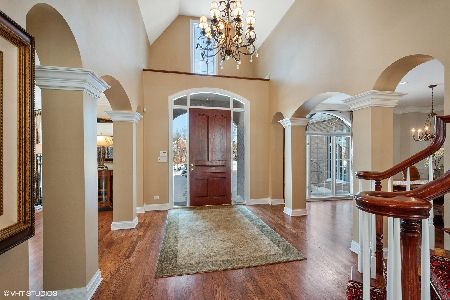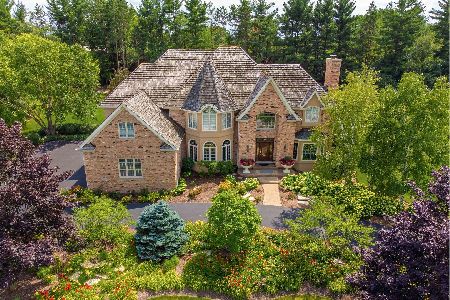26736 Lakeridge Drive, Lake Barrington, Illinois 60010
$719,000
|
Sold
|
|
| Status: | Closed |
| Sqft: | 4,739 |
| Cost/Sqft: | $160 |
| Beds: | 4 |
| Baths: | 6 |
| Year Built: | 1994 |
| Property Taxes: | $18,181 |
| Days On Market: | 2765 |
| Lot Size: | 1,89 |
Description
Motivated Seller Priced Below Market! Spectacular brick executive home sits on private wooded 2 acre lot. Nicely appointed with custom moldings and touches throughout. Features include gourmet kitchen w/granite, stainless appliances & cozy fireplace, luxury master suite just refinished with new tranquil tub overlooking wooded back yard & double shower with heated floors, two story family room with lots of natural light, enjoy working in the first floor office with floor to ceiling windows, relax in the 2 story screened porch overlooking private professionally landscaped backyard, finished lower level offers recreation room plus an exercise & billiard area, Princess suite, 2nd story bonus room, vaulted ceilings in all bedrooms. Seller can do a Quick Close
Property Specifics
| Single Family | |
| — | |
| — | |
| 1994 | |
| — | |
| CUSTOM | |
| No | |
| 1.89 |
| Lake | |
| Chesapeake | |
| 90 / Annual | |
| — | |
| — | |
| — | |
| 10003062 | |
| 13143010240000 |
Nearby Schools
| NAME: | DISTRICT: | DISTANCE: | |
|---|---|---|---|
|
Grade School
Roslyn Road Elementary School |
220 | — | |
|
Middle School
Barrington Middle School-prairie |
220 | Not in DB | |
|
High School
Barrington High School |
220 | Not in DB | |
Property History
| DATE: | EVENT: | PRICE: | SOURCE: |
|---|---|---|---|
| 18 Dec, 2009 | Sold | $785,000 | MRED MLS |
| 20 Nov, 2009 | Under contract | $824,900 | MRED MLS |
| — | Last price change | $879,900 | MRED MLS |
| 2 Oct, 2009 | Listed for sale | $879,900 | MRED MLS |
| 13 Sep, 2018 | Sold | $719,000 | MRED MLS |
| 29 Jul, 2018 | Under contract | $759,400 | MRED MLS |
| — | Last price change | $759,500 | MRED MLS |
| 29 Jun, 2018 | Listed for sale | $759,900 | MRED MLS |








































Room Specifics
Total Bedrooms: 4
Bedrooms Above Ground: 4
Bedrooms Below Ground: 0
Dimensions: —
Floor Type: —
Dimensions: —
Floor Type: —
Dimensions: —
Floor Type: —
Full Bathrooms: 6
Bathroom Amenities: Whirlpool,Separate Shower,Double Sink,Double Shower,Soaking Tub
Bathroom in Basement: 1
Rooms: —
Basement Description: Finished
Other Specifics
| 3 | |
| — | |
| Asphalt | |
| — | |
| — | |
| 80X231X310X260X257 | |
| — | |
| — | |
| — | |
| — | |
| Not in DB | |
| — | |
| — | |
| — | |
| — |
Tax History
| Year | Property Taxes |
|---|---|
| 2009 | $16,369 |
| 2018 | $18,181 |
Contact Agent
Nearby Sold Comparables
Contact Agent
Listing Provided By
RE/MAX Suburban







