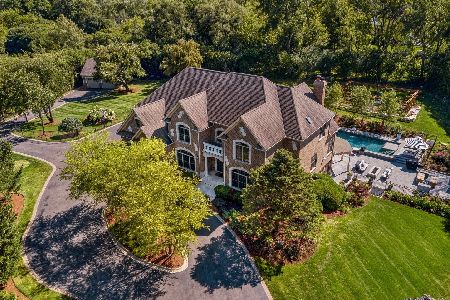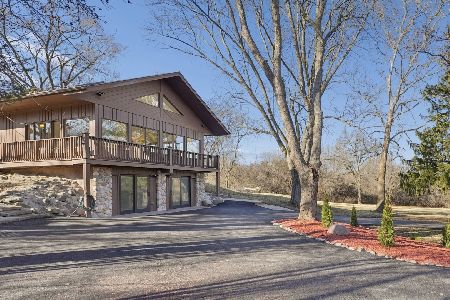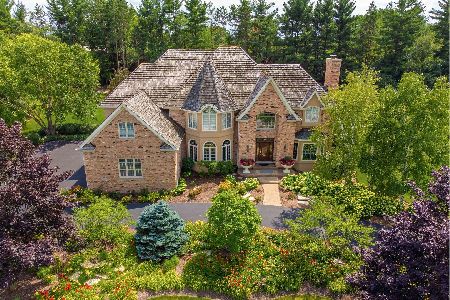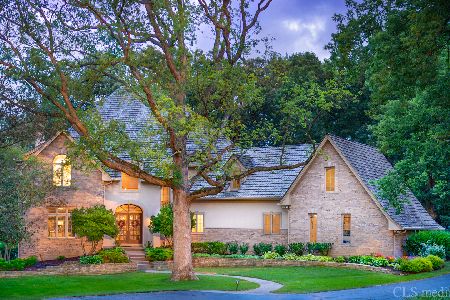26773 Lakeridge Drive, Lake Barrington, Illinois 60010
$1,000,000
|
Sold
|
|
| Status: | Closed |
| Sqft: | 6,895 |
| Cost/Sqft: | $152 |
| Beds: | 4 |
| Baths: | 6 |
| Year Built: | 1995 |
| Property Taxes: | $18,497 |
| Days On Market: | 1749 |
| Lot Size: | 1,11 |
Description
Spectacular brick beauty sits high on a 1.11-acre cul de sac lot that combines privacy and community. Take in idyllic views of horse pasture from an expansive backyard- must be seen! NEW cedar shake roof installed in 2020. Professionally landscaped lot with stone walkways and patios add to the overall charm & beauty. Elegant kitchen - a true chef's dream with double islands, top-grade appliances including Wolf 6 burner, SubZero refrigerator plus 2 SubZero refrigerator drawers in the island. Twin ASKO dishwashers, warming drawer, copper farm sink, and so much more make everything from midnight snacks to dinner parties a snap! Breakfast room with floor to ceiling windows and door that leads to a "family favorite" large screened porch perfect for relaxing and taking in the beautiful nature views. Two-story family room with fireplace and floor-to-ceiling windows. First-floor office with built-in cabinetry, french doors, and fireplace. Perfect for running a business or Zoom calls with the family. Master suite with tray ceiling, gorgeous views, and large walk-in closet with custom organizers. Recently renovated master bath with MAAX Air Soaker tub, large walk-in shower, and custom double vanity. Every bedroom offers tray or vaulted ceilings and breathtaking views. On-trend, the home offers a second-floor bonus room with built-in window seats and a direct vent fireplace. Guest room, library, art studio - the possibilities of this space are endless! Terrific walk-out lower level with 9.5-foot ceilings and offers a media room, exercise room, full bath, and billiard/game room with entertainment center. For your convenience, a dishwasher and beverage fridge plus loads of storage space. Butler pantry/laundry is picture perfection with hidden ASKO Washer & Dryer, loads of cabinetry, sink and beverage fridge, private 1/2 bath, and large walk-in mudroom with custom cubbies. Every detail of this home thoughtfully planned and beautifully executed. All this with a location that can't be beaten - only minutes from downtown Barrington, top-rated public schools, Trader Joe's and Whole Foods. Don't miss your opportunity to see this fabulous home!
Property Specifics
| Single Family | |
| — | |
| — | |
| 1995 | |
| — | |
| CUSTOM | |
| No | |
| 1.11 |
| Lake | |
| Chesapeake | |
| — / Not Applicable | |
| — | |
| — | |
| — | |
| 11021978 | |
| 13143010290000 |
Nearby Schools
| NAME: | DISTRICT: | DISTANCE: | |
|---|---|---|---|
|
Grade School
Roslyn Road Elementary School |
220 | — | |
|
Middle School
Barrington Middle School-prairie |
220 | Not in DB | |
|
High School
Barrington High School |
220 | Not in DB | |
Property History
| DATE: | EVENT: | PRICE: | SOURCE: |
|---|---|---|---|
| 16 Aug, 2021 | Sold | $1,000,000 | MRED MLS |
| 31 May, 2021 | Under contract | $1,050,000 | MRED MLS |
| 9 Apr, 2021 | Listed for sale | $1,050,000 | MRED MLS |
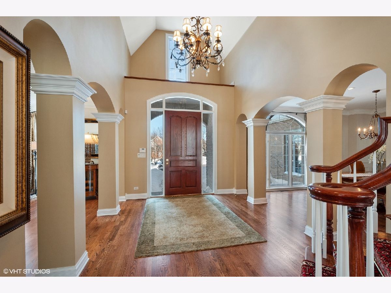
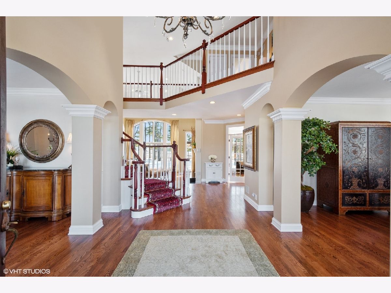
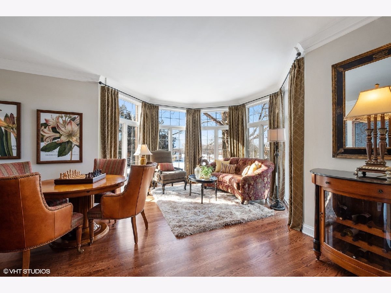
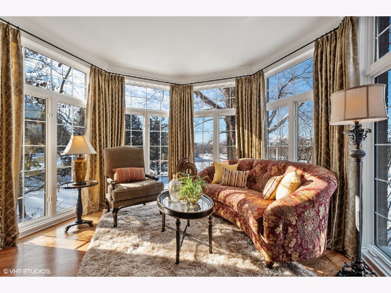
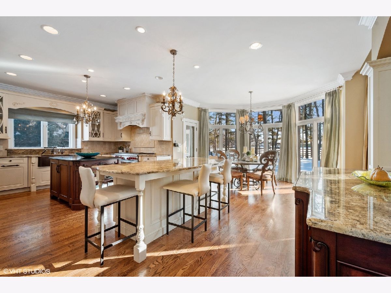
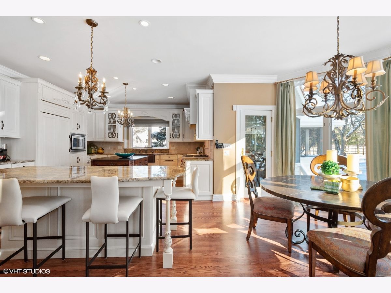
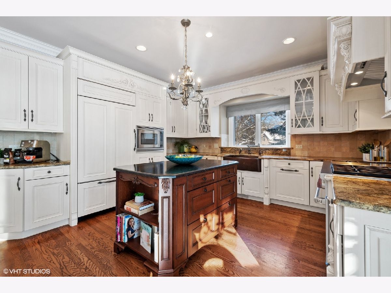
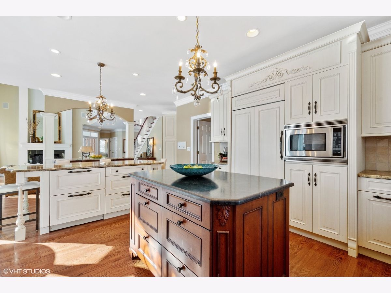

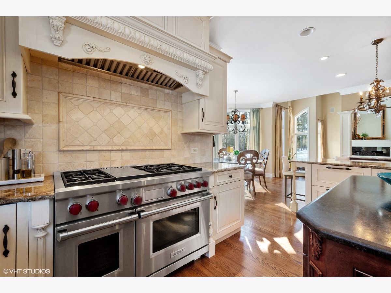
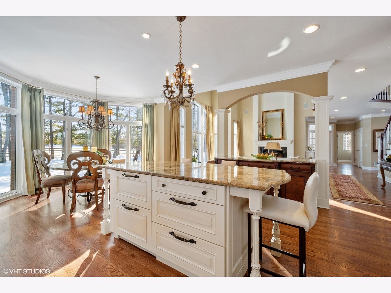
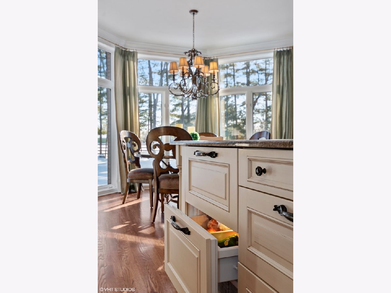
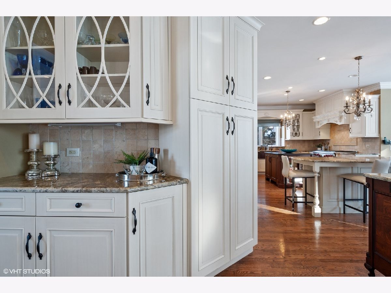
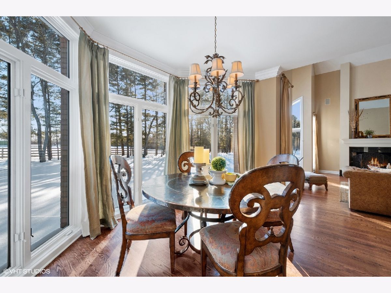
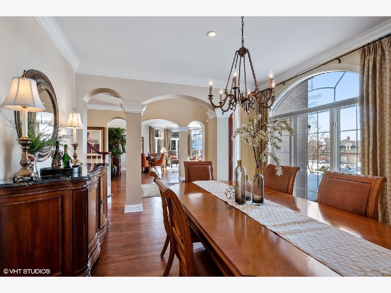
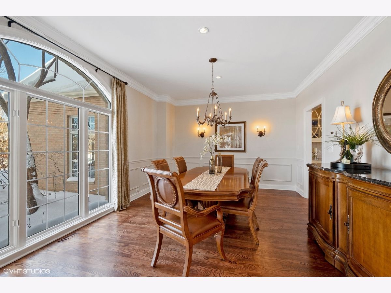
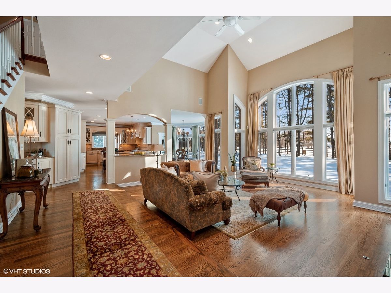

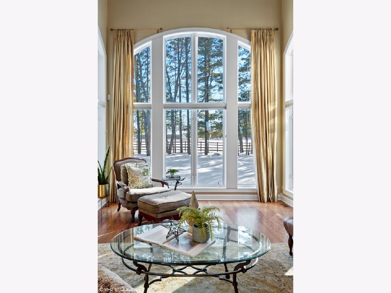

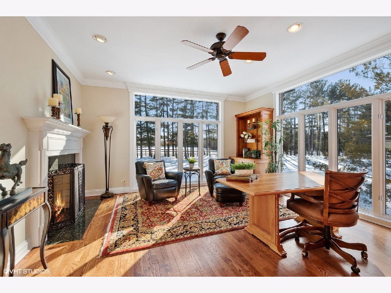

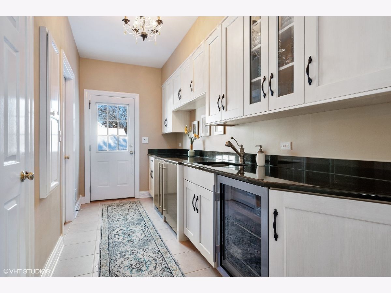
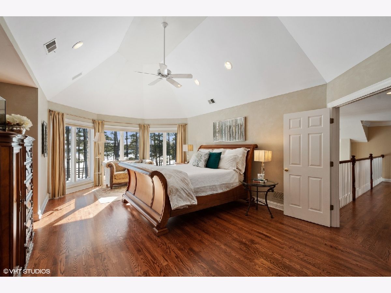

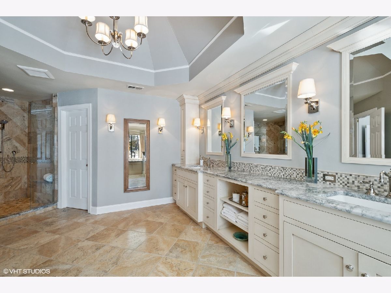
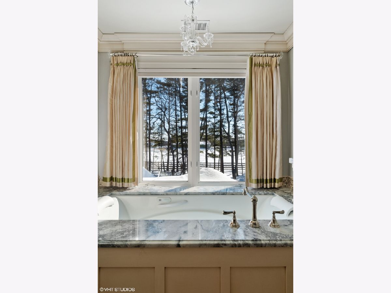
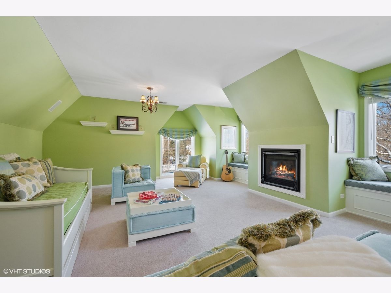
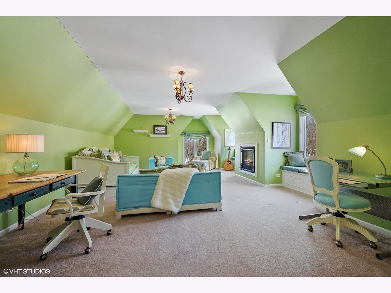
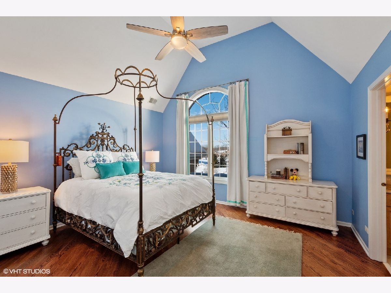
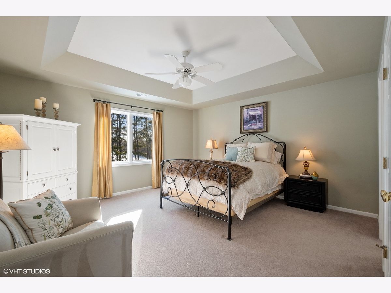

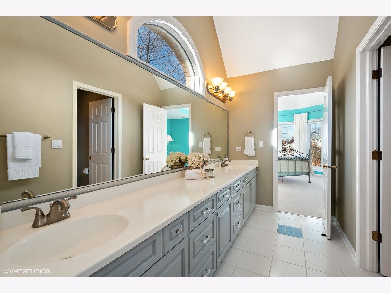

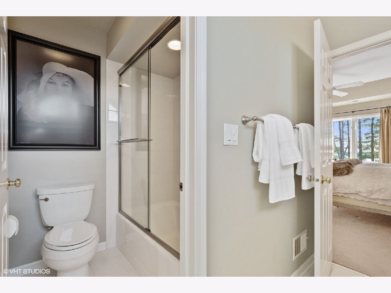





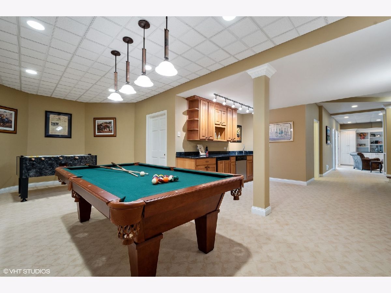
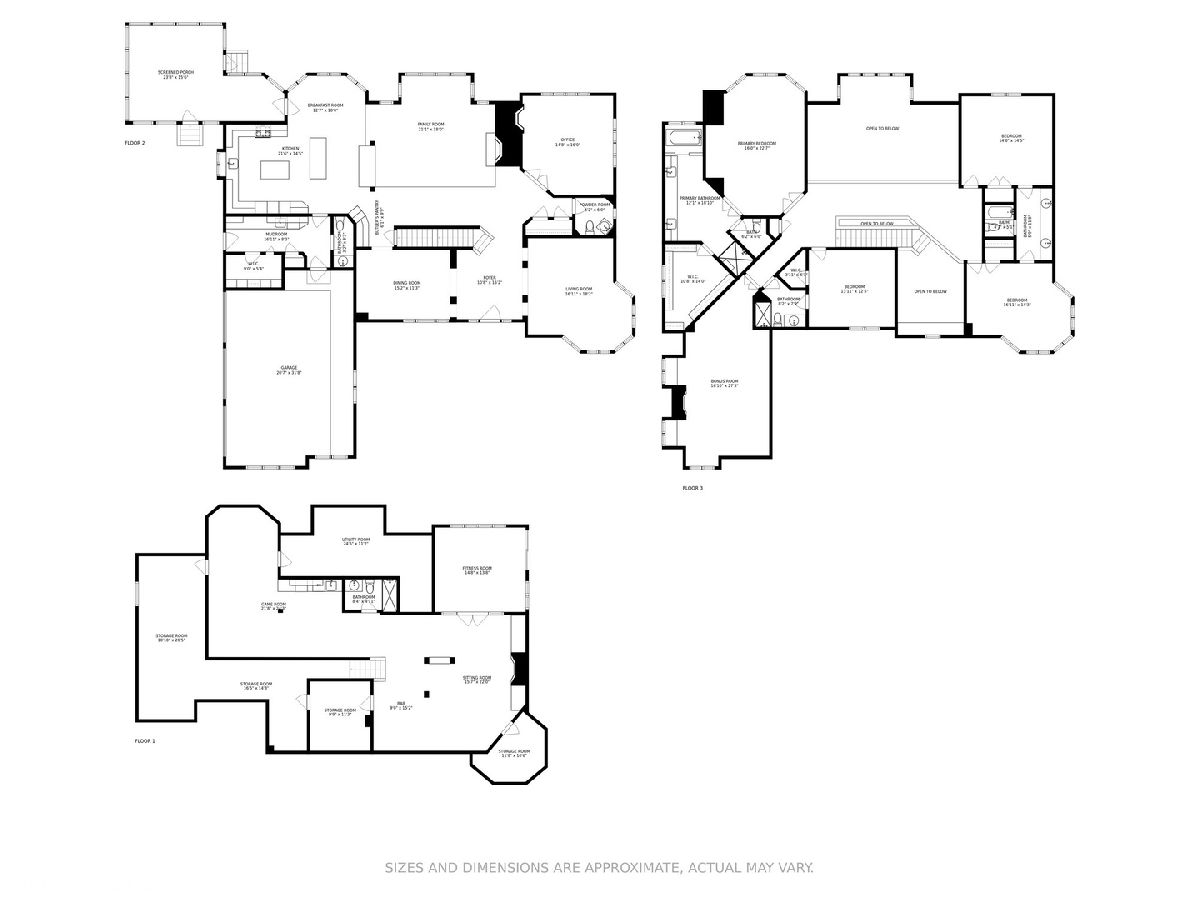
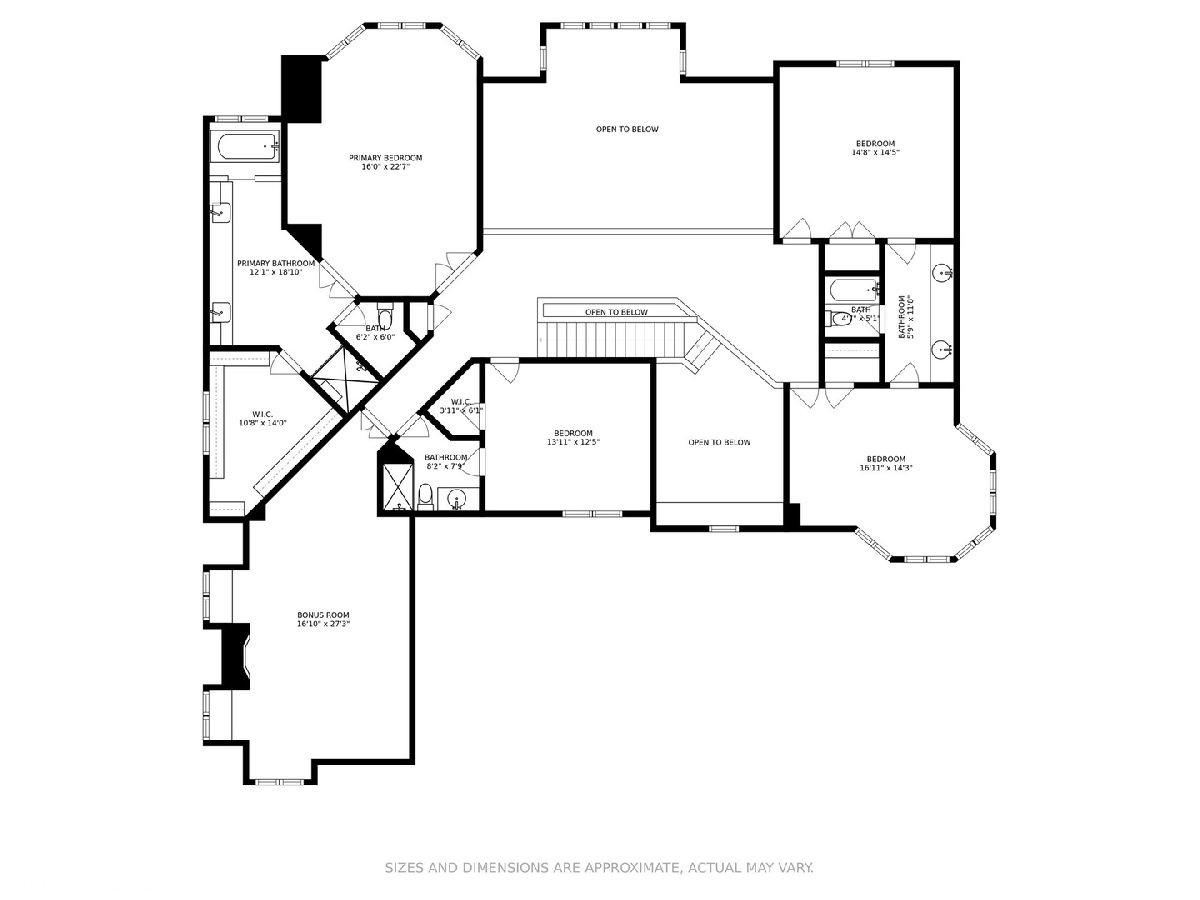
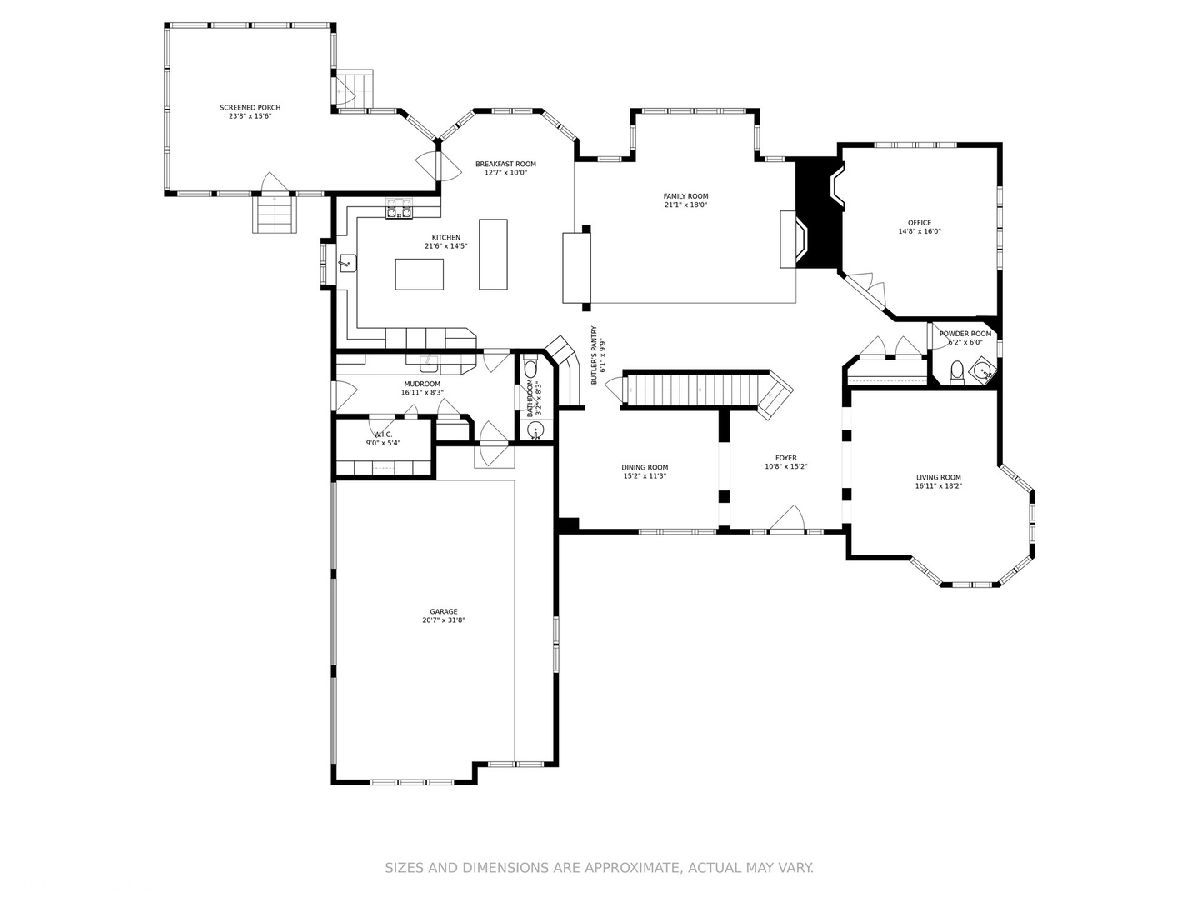



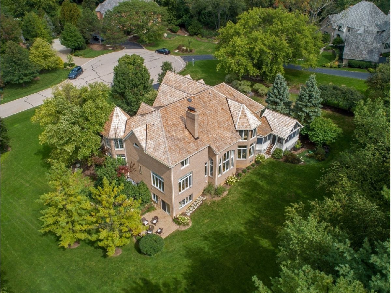
Room Specifics
Total Bedrooms: 4
Bedrooms Above Ground: 4
Bedrooms Below Ground: 0
Dimensions: —
Floor Type: —
Dimensions: —
Floor Type: —
Dimensions: —
Floor Type: —
Full Bathrooms: 6
Bathroom Amenities: Separate Shower,Double Sink,Soaking Tub
Bathroom in Basement: 1
Rooms: —
Basement Description: —
Other Specifics
| 3 | |
| — | |
| — | |
| — | |
| — | |
| 231X142X29X31X207X210 | |
| — | |
| — | |
| — | |
| — | |
| Not in DB | |
| — | |
| — | |
| — | |
| — |
Tax History
| Year | Property Taxes |
|---|---|
| 2021 | $18,497 |
Contact Agent
Nearby Similar Homes
Nearby Sold Comparables
Contact Agent
Listing Provided By
Compass

