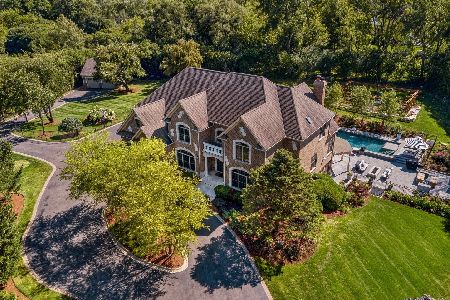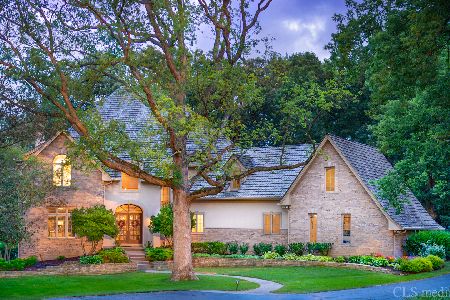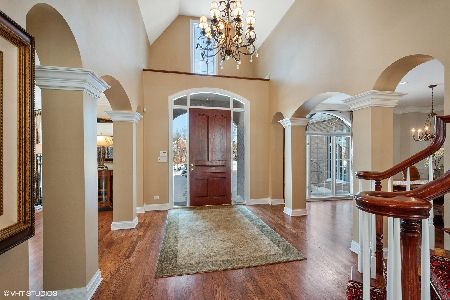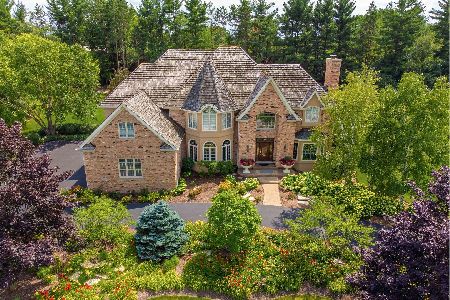26736 Lakeridge Drive, Lake Barrington, Illinois 60010
$785,000
|
Sold
|
|
| Status: | Closed |
| Sqft: | 0 |
| Cost/Sqft: | — |
| Beds: | 4 |
| Baths: | 6 |
| Year Built: | 1994 |
| Property Taxes: | $16,369 |
| Days On Market: | 5956 |
| Lot Size: | 1,92 |
Description
Spectacular brick executive home sits on private wooded 2 acre lot. Nicely updated throughout. Features include gourmet kitchen w/granite, stainless appliances & fireplace, luxury master suite, 2 story family rm, new staircase, new liv, din, & music rooms. Terrific screened porch, finished lower level offers rec rm, exercise & billiard area, Princess suite, 2nd story bonus rm, vaulted ceiling in all bedrooms.
Property Specifics
| Single Family | |
| — | |
| Traditional | |
| 1994 | |
| Partial,English | |
| CUSTOM | |
| No | |
| 1.92 |
| Lake | |
| Chesapeake | |
| 0 / Not Applicable | |
| None | |
| Private Well | |
| Septic-Private | |
| 07339900 | |
| 13143010240000 |
Nearby Schools
| NAME: | DISTRICT: | DISTANCE: | |
|---|---|---|---|
|
Grade School
Roslyn Road Elementary School |
220 | — | |
|
Middle School
Barrington Middle School-prairie |
220 | Not in DB | |
|
High School
Barrington High School |
220 | Not in DB | |
Property History
| DATE: | EVENT: | PRICE: | SOURCE: |
|---|---|---|---|
| 18 Dec, 2009 | Sold | $785,000 | MRED MLS |
| 20 Nov, 2009 | Under contract | $824,900 | MRED MLS |
| — | Last price change | $879,900 | MRED MLS |
| 2 Oct, 2009 | Listed for sale | $879,900 | MRED MLS |
| 13 Sep, 2018 | Sold | $719,000 | MRED MLS |
| 29 Jul, 2018 | Under contract | $759,400 | MRED MLS |
| — | Last price change | $759,500 | MRED MLS |
| 29 Jun, 2018 | Listed for sale | $759,900 | MRED MLS |
Room Specifics
Total Bedrooms: 4
Bedrooms Above Ground: 4
Bedrooms Below Ground: 0
Dimensions: —
Floor Type: Carpet
Dimensions: —
Floor Type: Hardwood
Dimensions: —
Floor Type: Carpet
Full Bathrooms: 6
Bathroom Amenities: Whirlpool,Separate Shower,Double Sink
Bathroom in Basement: 1
Rooms: Bonus Room,Den,Eating Area,Exercise Room,Foyer,Gallery,Office,Recreation Room,Screened Porch,Utility Room-1st Floor
Basement Description: Finished
Other Specifics
| 3 | |
| Concrete Perimeter | |
| Asphalt | |
| Deck, Porch Screened | |
| Cul-De-Sac,Landscaped,Wooded | |
| 80X231X310X260X257 | |
| — | |
| Full | |
| Vaulted/Cathedral Ceilings, Skylight(s), Bar-Wet | |
| Double Oven, Dishwasher, Refrigerator, Disposal, Trash Compactor | |
| Not in DB | |
| Street Paved | |
| — | |
| — | |
| Wood Burning, Attached Fireplace Doors/Screen, Gas Log, Gas Starter |
Tax History
| Year | Property Taxes |
|---|---|
| 2009 | $16,369 |
| 2018 | $18,181 |
Contact Agent
Nearby Sold Comparables
Contact Agent
Listing Provided By
Baird & Warner








