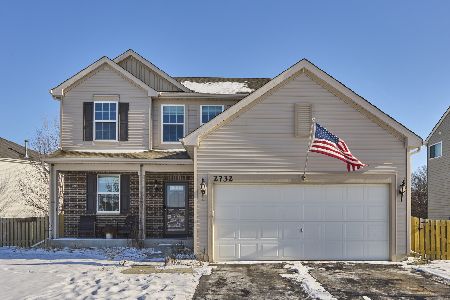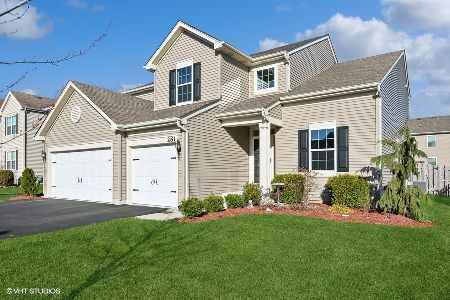268 Springwood Drive, Woodstock, Illinois 60098
$276,205
|
Sold
|
|
| Status: | Closed |
| Sqft: | 2,282 |
| Cost/Sqft: | $98 |
| Beds: | 4 |
| Baths: | 3 |
| Year Built: | 2017 |
| Property Taxes: | $0 |
| Days On Market: | 3330 |
| Lot Size: | 0,00 |
Description
PROPOSED NEW CONSTRUCTION to be built at APPLE CREEK ESTATES! The Victoria is a well-loved floor plan that features 4 bedrooms, 2 1/2 bathrooms & a 1st floor study. Upon entering, you & your guests will enjoy the lofty welcome of a 2-story foyer. Along the foyer is access to a separate living room that opens up to the formal dining room. The dining room has convenient access to the well equipped kitchen, featuring a pantry, breakfast dining space, & plenty of counter space. The breakfast dining area is openly situated along the family room providing the ideal layout to enjoy a relaxing night in or enjoy time w/ loved ones. The master bedroom, spaciously designed w/ a private, full bathroom & walk-in closet. Builder Upgrades Include: Deluxe Chef Kitchen with Granite Countertop, Garden Master Bath, Tray Ceiling in Master Bedroom, French Doors in Study, Bay Window in Dining Room, 9' First Floor Ceilings, Stained Railings w/ Metal Baluster & Walkout Basement! Est. delivery is May 17'
Property Specifics
| Single Family | |
| — | |
| — | |
| 2017 | |
| Walkout | |
| VICTORIA C | |
| No | |
| — |
| Mc Henry | |
| Apple Creek Estates | |
| 134 / Annual | |
| Insurance | |
| Public | |
| Public Sewer | |
| 09406906 | |
| 1317453001 |
Nearby Schools
| NAME: | DISTRICT: | DISTANCE: | |
|---|---|---|---|
|
Grade School
Prairiewood Elementary School |
200 | — | |
|
Middle School
Creekside Middle School |
200 | Not in DB | |
|
High School
Woodstock High School |
200 | Not in DB | |
Property History
| DATE: | EVENT: | PRICE: | SOURCE: |
|---|---|---|---|
| 14 Jul, 2017 | Sold | $276,205 | MRED MLS |
| 22 Dec, 2016 | Under contract | $222,990 | MRED MLS |
| 17 Dec, 2016 | Listed for sale | $222,990 | MRED MLS |
Room Specifics
Total Bedrooms: 4
Bedrooms Above Ground: 4
Bedrooms Below Ground: 0
Dimensions: —
Floor Type: —
Dimensions: —
Floor Type: —
Dimensions: —
Floor Type: —
Full Bathrooms: 3
Bathroom Amenities: —
Bathroom in Basement: 0
Rooms: Study,Breakfast Room
Basement Description: Unfinished
Other Specifics
| 2 | |
| Concrete Perimeter | |
| Asphalt | |
| — | |
| — | |
| 75X120X75X120 | |
| — | |
| Full | |
| — | |
| — | |
| Not in DB | |
| — | |
| — | |
| — | |
| — |
Tax History
| Year | Property Taxes |
|---|
Contact Agent
Nearby Similar Homes
Nearby Sold Comparables
Contact Agent
Listing Provided By
RE/MAX Plaza





