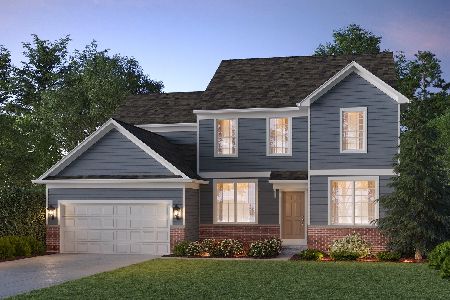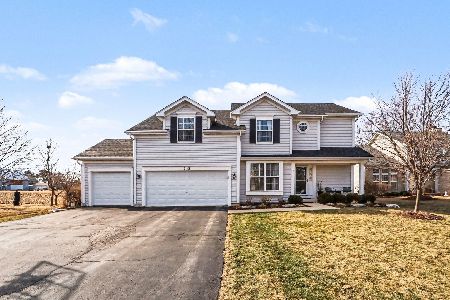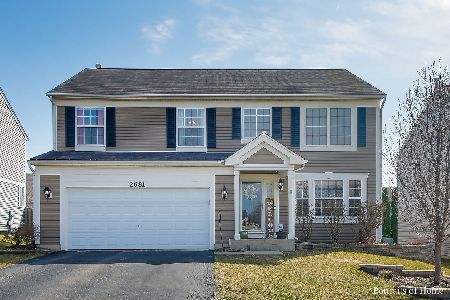2680 Spinnaker Drive, Aurora, Illinois 60503
$259,000
|
Sold
|
|
| Status: | Closed |
| Sqft: | 2,633 |
| Cost/Sqft: | $101 |
| Beds: | 4 |
| Baths: | 3 |
| Year Built: | 2002 |
| Property Taxes: | $8,319 |
| Days On Market: | 5562 |
| Lot Size: | 0,00 |
Description
This is the one you've been searching for!! This Gorgeous 4 bdrm, 2.1 bath home features 42" Cherry Cabinets, Tumbled Tile Sleight Flooring, Cherry Armstong Flrs, 2 Story LR, Part. Fin. Loft Syle Basement, Brushed Nickel Finishes, Fence, Brick Pavers, Cathedral Ceilings, Surround Sound, NEW Carpet in Bedrooms, soaker tub & seperate shower, His/Her Walk in Closet and MORE! Pictures don't do justice, A MUST SEE!!
Property Specifics
| Single Family | |
| — | |
| Traditional | |
| 2002 | |
| Full | |
| AVALON | |
| No | |
| — |
| Will | |
| Wheatlands- Columbia Station | |
| 284 / Annual | |
| Insurance | |
| Public | |
| Public Sewer, Sewer-Storm | |
| 07690640 | |
| 0701062080090000 |
Nearby Schools
| NAME: | DISTRICT: | DISTANCE: | |
|---|---|---|---|
|
Grade School
Homestead Elementary School |
308 | — | |
|
Middle School
Bednarcik Junior High School |
308 | Not in DB | |
|
High School
Oswego East High School |
308 | Not in DB | |
Property History
| DATE: | EVENT: | PRICE: | SOURCE: |
|---|---|---|---|
| 19 Aug, 2009 | Sold | $250,000 | MRED MLS |
| 6 May, 2009 | Under contract | $279,900 | MRED MLS |
| 10 Mar, 2009 | Listed for sale | $279,900 | MRED MLS |
| 27 Feb, 2011 | Sold | $259,000 | MRED MLS |
| 20 Dec, 2010 | Under contract | $265,000 | MRED MLS |
| 7 Dec, 2010 | Listed for sale | $265,000 | MRED MLS |
| 30 Apr, 2015 | Sold | $259,000 | MRED MLS |
| 21 Mar, 2015 | Under contract | $259,000 | MRED MLS |
| 20 Mar, 2015 | Listed for sale | $259,000 | MRED MLS |
Room Specifics
Total Bedrooms: 4
Bedrooms Above Ground: 4
Bedrooms Below Ground: 0
Dimensions: —
Floor Type: Carpet
Dimensions: —
Floor Type: Carpet
Dimensions: —
Floor Type: Carpet
Full Bathrooms: 3
Bathroom Amenities: Whirlpool,Separate Shower,Double Sink
Bathroom in Basement: 0
Rooms: Breakfast Room,Utility Room-1st Floor
Basement Description: Partially Finished
Other Specifics
| 2 | |
| Concrete Perimeter | |
| Asphalt | |
| Patio | |
| Fenced Yard,Landscaped,Park Adjacent | |
| 60X115 | |
| Unfinished | |
| Full | |
| Vaulted/Cathedral Ceilings, Wood Laminate Floors, First Floor Laundry | |
| Range, Microwave, Dishwasher, Refrigerator, Disposal | |
| Not in DB | |
| Sidewalks, Street Lights, Street Paved | |
| — | |
| — | |
| — |
Tax History
| Year | Property Taxes |
|---|---|
| 2009 | $8,366 |
| 2011 | $8,319 |
| 2015 | $8,611 |
Contact Agent
Nearby Similar Homes
Nearby Sold Comparables
Contact Agent
Listing Provided By
RE/MAX of Naperville










