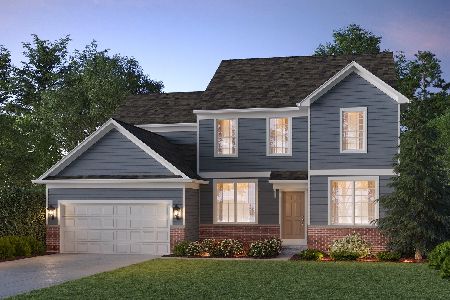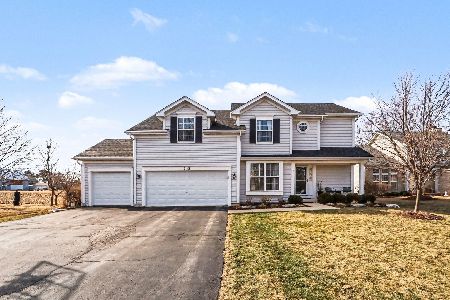2681 Rosehall Lane, Aurora, Illinois 60503
$325,000
|
Sold
|
|
| Status: | Closed |
| Sqft: | 2,201 |
| Cost/Sqft: | $136 |
| Beds: | 4 |
| Baths: | 4 |
| Year Built: | 2002 |
| Property Taxes: | $8,637 |
| Days On Market: | 1802 |
| Lot Size: | 0,15 |
Description
Move right into this gorgeous 4 bedroom, 2.2 bathroom home located in the Wheatlands. First floor is open concept, featuring a large living and family room with gas fireplace, perfect for entertaining. Updated eat-in kitchen includes white cabinets, stainless steel appliances and granite countertops. Formal dining room and first floor laundry. Second floor features four bedrooms upstairs. Main bedroom suite with spa bath, separate shower and tons of closet space. Three other nice sized bedrooms and hall bathroom. Finished basement with built in bar, living space and additional storage in large crawl space. Wonderful backyard features brick paver patio, fire pit, pergola and hot tub. Fresh paint throughout. Furnace 2014, Water Heater 2016, Washer/Dryer 2018, Luxury Vinyl tile flooring on first floor 2018. Great location within Oswego School District 308. Don't miss this one!
Property Specifics
| Single Family | |
| — | |
| Traditional,Colonial | |
| 2002 | |
| Partial | |
| AURORA | |
| No | |
| 0.15 |
| Will | |
| Wheatlands- Columbia Station | |
| 250 / Annual | |
| Other | |
| Public | |
| Public Sewer, Sewer-Storm | |
| 11031651 | |
| 0701062080030000 |
Nearby Schools
| NAME: | DISTRICT: | DISTANCE: | |
|---|---|---|---|
|
Grade School
Homestead Elementary School |
308 | — | |
|
Middle School
Bednarcik Junior High School |
308 | Not in DB | |
|
High School
Oswego East High School |
308 | Not in DB | |
Property History
| DATE: | EVENT: | PRICE: | SOURCE: |
|---|---|---|---|
| 24 Apr, 2009 | Sold | $245,000 | MRED MLS |
| 2 Mar, 2009 | Under contract | $249,900 | MRED MLS |
| — | Last price change | $254,900 | MRED MLS |
| 31 Oct, 2008 | Listed for sale | $274,900 | MRED MLS |
| 28 May, 2021 | Sold | $325,000 | MRED MLS |
| 24 Mar, 2021 | Under contract | $299,000 | MRED MLS |
| 24 Mar, 2021 | Listed for sale | $299,000 | MRED MLS |
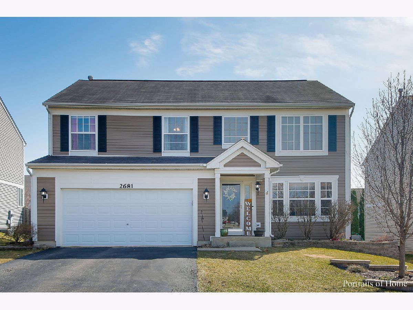
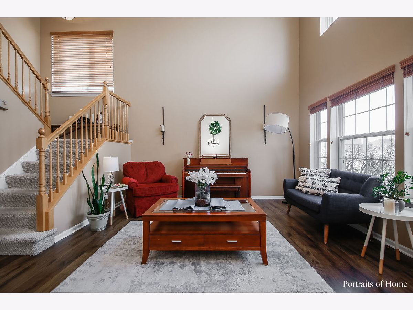
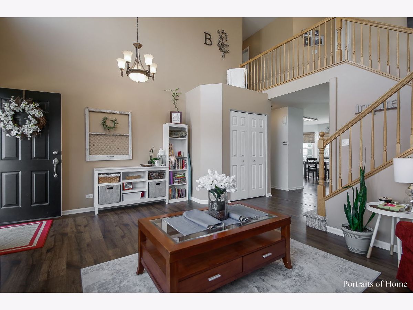
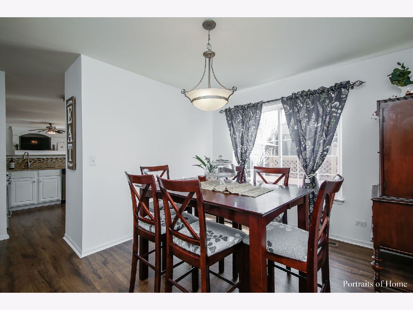
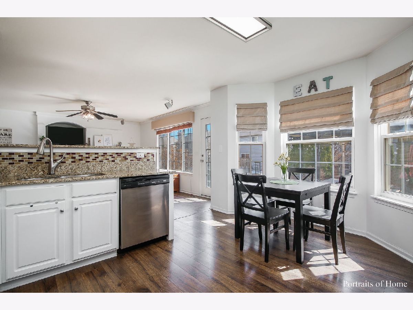
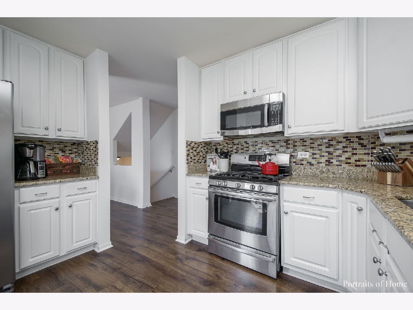
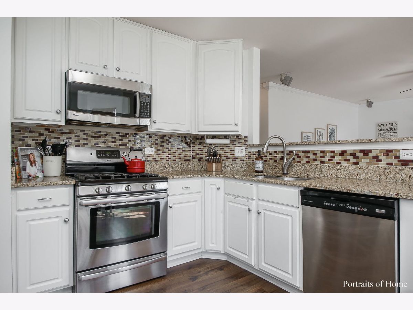
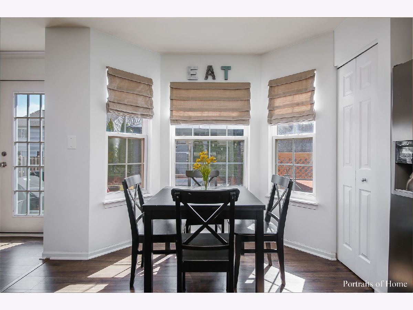
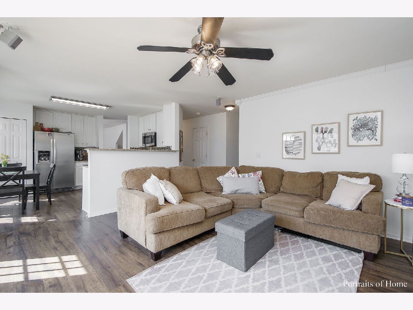
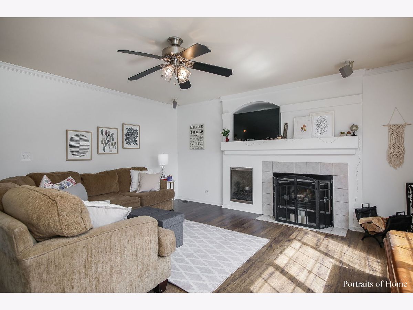
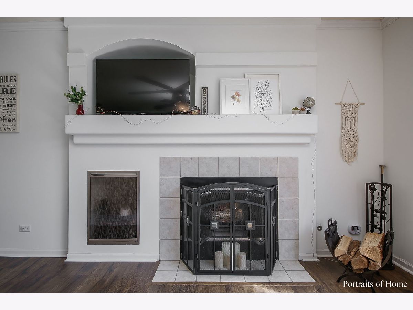
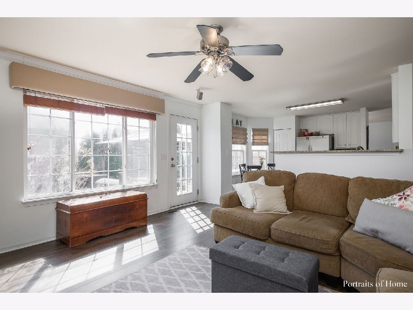
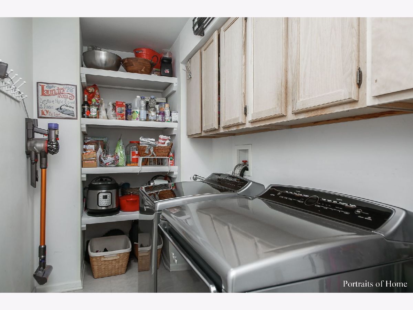
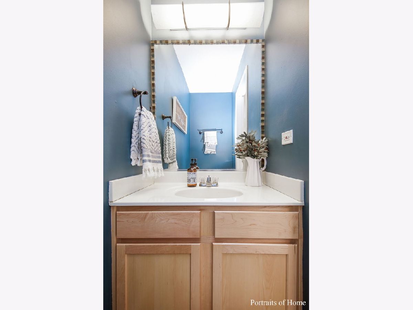
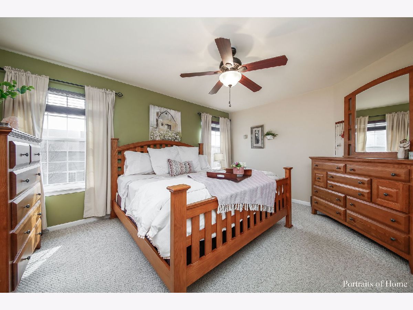
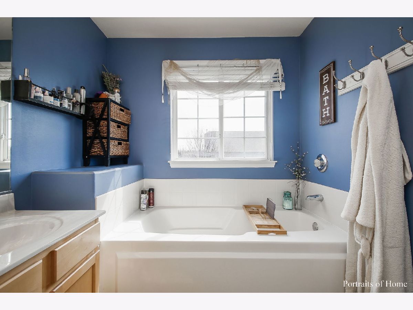
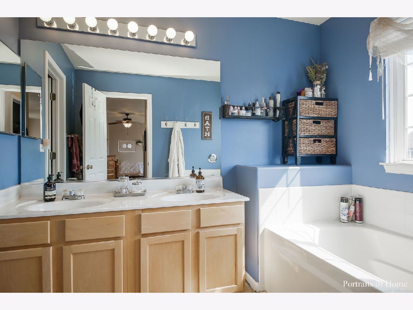
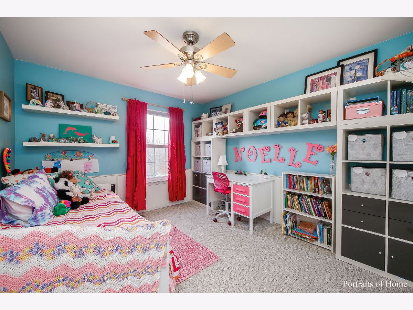
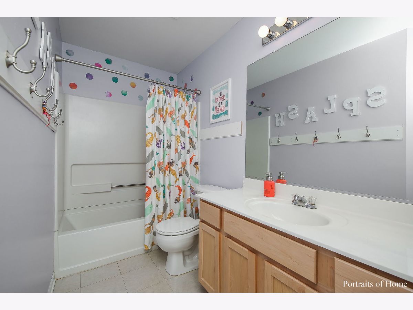
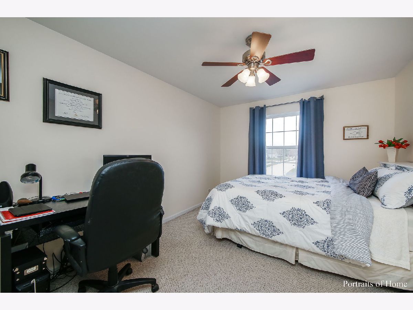
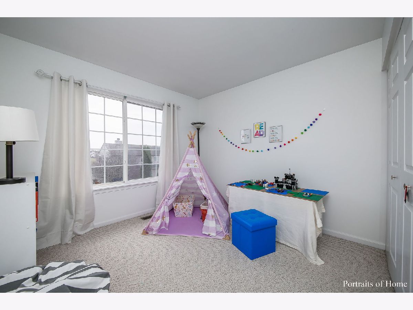
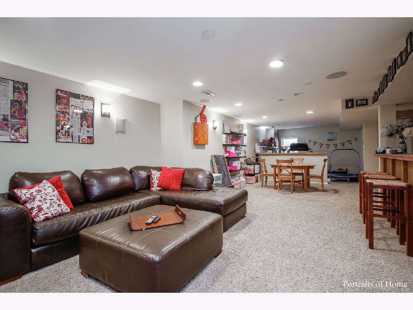
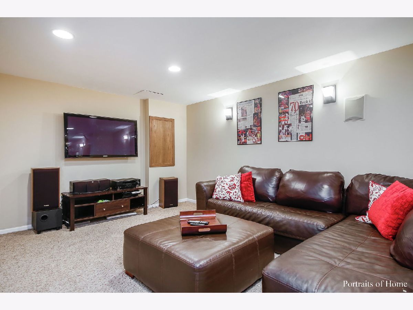
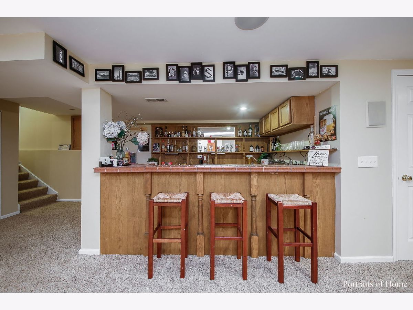
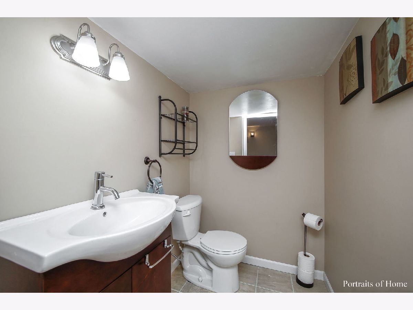
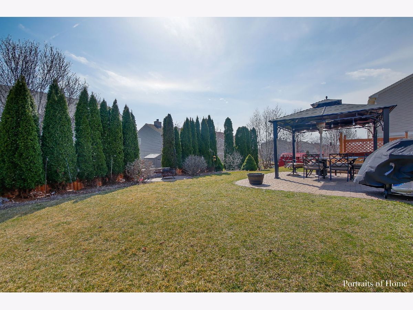
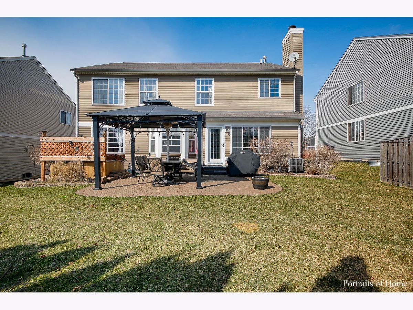
Room Specifics
Total Bedrooms: 4
Bedrooms Above Ground: 4
Bedrooms Below Ground: 0
Dimensions: —
Floor Type: Carpet
Dimensions: —
Floor Type: Carpet
Dimensions: —
Floor Type: Carpet
Full Bathrooms: 4
Bathroom Amenities: Separate Shower,Double Sink
Bathroom in Basement: 0
Rooms: No additional rooms
Basement Description: Finished,Crawl
Other Specifics
| 2 | |
| Concrete Perimeter | |
| Asphalt | |
| Patio | |
| Landscaped | |
| 60 X 115 | |
| Unfinished | |
| Full | |
| Vaulted/Cathedral Ceilings | |
| Range, Microwave, Dishwasher, Refrigerator, Washer, Dryer, Disposal, Stainless Steel Appliance(s), Wine Refrigerator | |
| Not in DB | |
| Park, Lake, Curbs, Sidewalks, Street Lights, Street Paved | |
| — | |
| — | |
| Wood Burning, Attached Fireplace Doors/Screen, Gas Starter |
Tax History
| Year | Property Taxes |
|---|---|
| 2009 | $7,639 |
| 2021 | $8,637 |
Contact Agent
Nearby Similar Homes
Nearby Sold Comparables
Contact Agent
Listing Provided By
Keller Williams Premiere Properties



