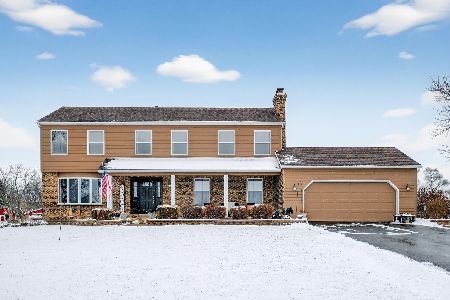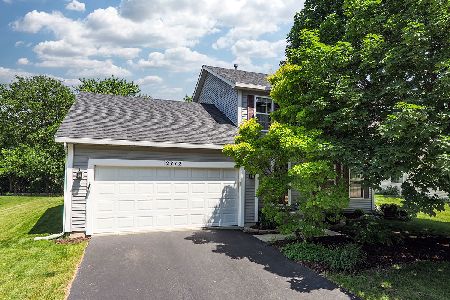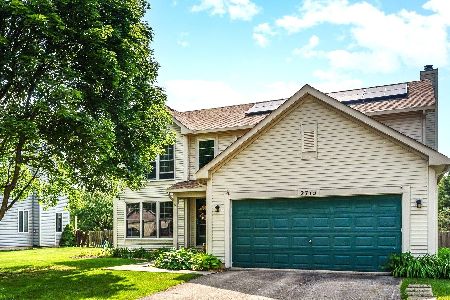2712 Lahinch Drive, Aurora, Illinois 60503
$241,000
|
Sold
|
|
| Status: | Closed |
| Sqft: | 1,613 |
| Cost/Sqft: | $149 |
| Beds: | 3 |
| Baths: | 3 |
| Year Built: | 2001 |
| Property Taxes: | $6,138 |
| Days On Market: | 2317 |
| Lot Size: | 0,24 |
Description
Wonderful home in Lakewood Valley subdivision. Beautiful NEW hardwood floors in the entryway, formal living room, dining room and kitchen. Freshly painted main level. Family room has a cathedral ceiling. Kitchen has stainless steel appliances, room for a table and sliding door to back yard. Master suite with separate bathroom and walk in closet. All bedrooms have been freshly painted. Basement has living room, play area, storage area and crawl space. Great back yard with brick paver patio and backs to a 3 acre lot. Invisible fence. NEW roof & garage door! Newer hot water heater.
Property Specifics
| Single Family | |
| — | |
| — | |
| 2001 | |
| Partial | |
| — | |
| No | |
| 0.24 |
| Will | |
| Lakewood Valley | |
| 360 / Annual | |
| None | |
| Public | |
| Public Sewer | |
| 10515764 | |
| 0701081040080000 |
Nearby Schools
| NAME: | DISTRICT: | DISTANCE: | |
|---|---|---|---|
|
Grade School
Wolfs Crossing Elementary School |
308 | — | |
|
Middle School
Bednarcik Junior High School |
308 | Not in DB | |
|
High School
Oswego East High School |
308 | Not in DB | |
Property History
| DATE: | EVENT: | PRICE: | SOURCE: |
|---|---|---|---|
| 24 Jan, 2020 | Sold | $241,000 | MRED MLS |
| 17 Dec, 2019 | Under contract | $239,900 | MRED MLS |
| — | Last price change | $250,000 | MRED MLS |
| 19 Sep, 2019 | Listed for sale | $262,000 | MRED MLS |
| 22 Jul, 2022 | Sold | $359,000 | MRED MLS |
| 14 Jun, 2022 | Under contract | $349,000 | MRED MLS |
| 6 Jun, 2022 | Listed for sale | $349,000 | MRED MLS |
Room Specifics
Total Bedrooms: 3
Bedrooms Above Ground: 3
Bedrooms Below Ground: 0
Dimensions: —
Floor Type: Carpet
Dimensions: —
Floor Type: Carpet
Full Bathrooms: 3
Bathroom Amenities: —
Bathroom in Basement: 0
Rooms: Recreation Room,Storage,Play Room
Basement Description: Partially Finished,Crawl
Other Specifics
| 2 | |
| Concrete Perimeter | |
| Asphalt | |
| Patio | |
| Mature Trees | |
| 72X139 | |
| Full | |
| Full | |
| Vaulted/Cathedral Ceilings, Hardwood Floors | |
| Range, Dishwasher, Refrigerator, Washer, Dryer | |
| Not in DB | |
| Sidewalks, Street Lights | |
| — | |
| — | |
| — |
Tax History
| Year | Property Taxes |
|---|---|
| 2020 | $6,138 |
| 2022 | $6,570 |
Contact Agent
Nearby Similar Homes
Nearby Sold Comparables
Contact Agent
Listing Provided By
Baird & Warner








