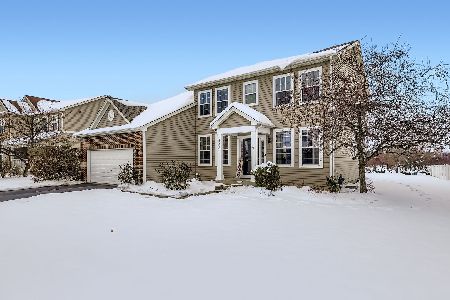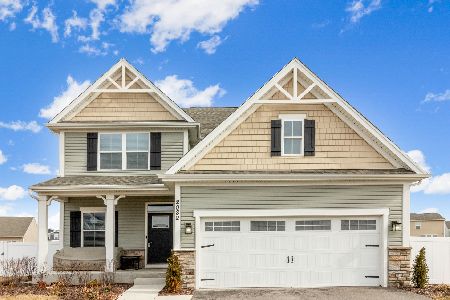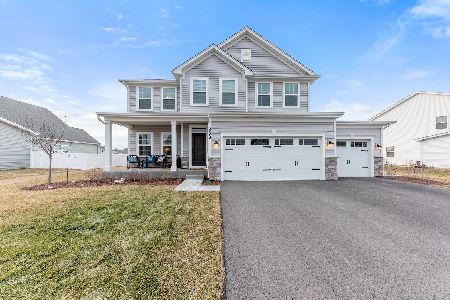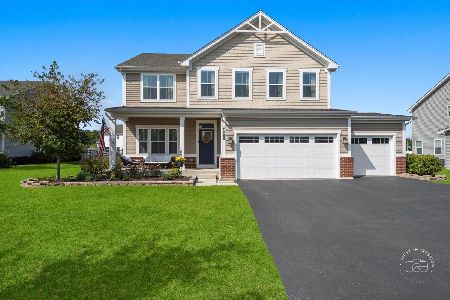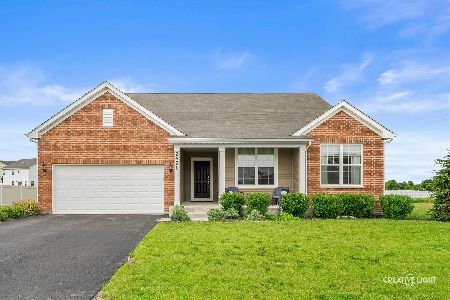2093 Squire Circle, Yorkville, Illinois 60560
$540,000
|
Sold
|
|
| Status: | Closed |
| Sqft: | 2,726 |
| Cost/Sqft: | $202 |
| Beds: | 5 |
| Baths: | 3 |
| Year Built: | 2019 |
| Property Taxes: | $1,199 |
| Days On Market: | 228 |
| Lot Size: | 0,00 |
Description
EXTRAORDINARY former model home in Swimming & Club community in Grande Reserve is now for sale! This home has excellent location, close to the park, the clubhouse and pool, and great walking/biking trails. Step into this beautiful open floor plan with all of the upgrades expected in a model home. You will find a perfect home office space off of the front door, then step back into a large family room area that is open to the kitchen and dining area. The kitchen is a dream with loads of Quartz countertops, an oversized island, great white shaker cabinets and all SS appliances, which stay. A sliding glass door leads to the outside off of the kitchen. There is a 1st floor bedroom and a full bath, a mud room and recessed LED lighting throughout the entire home. Upstairs you will find 4 large bedrooms with a full laundry room upstairs. The primary bedroom is magnificent with a luxury bath featuring a large walk-in shower, separate vanities and 2 walk-in closets. The other 3 bedrooms have walk-in closets and there is a full bath with dual vanities. The home features a large, fully converted 3-car garage, a sprinkler system and a full basement. Welcome to this wonderful neighborhood!
Property Specifics
| Single Family | |
| — | |
| — | |
| 2019 | |
| — | |
| HUDSON | |
| No | |
| — |
| Kendall | |
| Grande Reserve | |
| 80 / Monthly | |
| — | |
| — | |
| — | |
| 12382018 | |
| 0223104016 |
Property History
| DATE: | EVENT: | PRICE: | SOURCE: |
|---|---|---|---|
| 15 Aug, 2025 | Sold | $540,000 | MRED MLS |
| 13 Jun, 2025 | Under contract | $550,000 | MRED MLS |
| 2 Jun, 2025 | Listed for sale | $550,000 | MRED MLS |
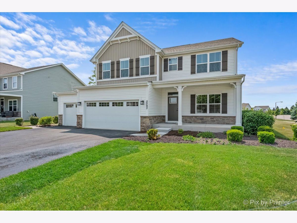
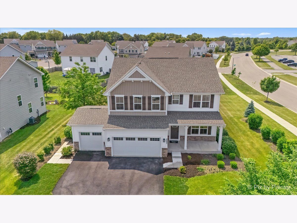
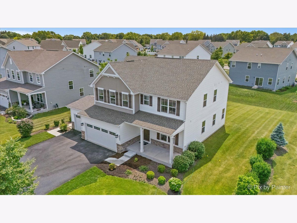
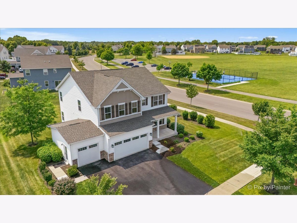
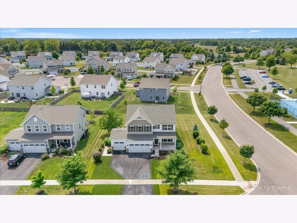
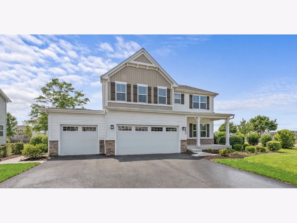
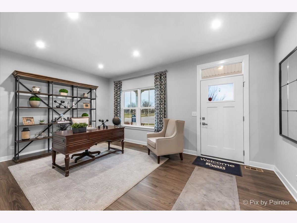
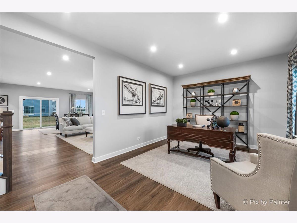
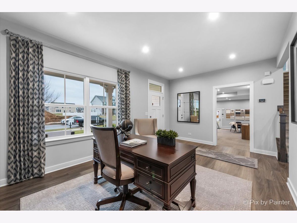
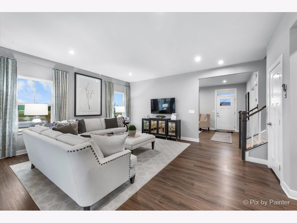
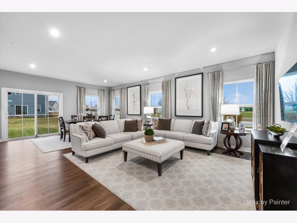
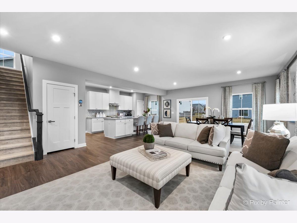
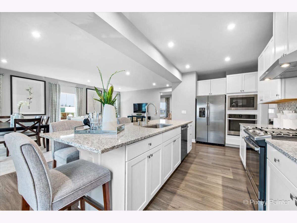
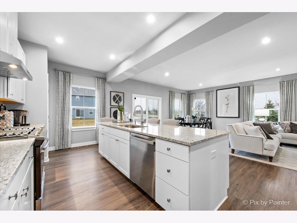
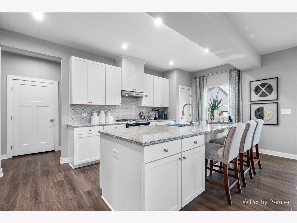
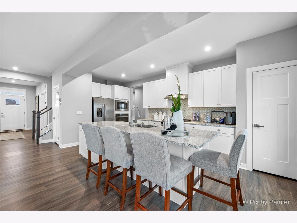
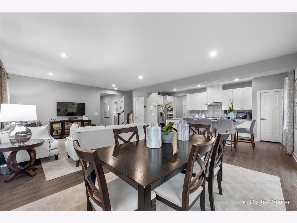
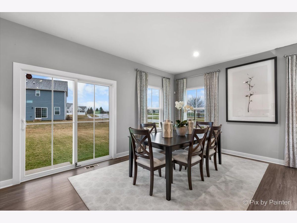
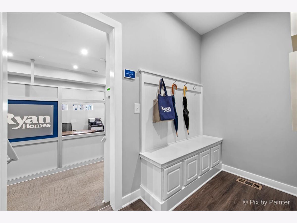
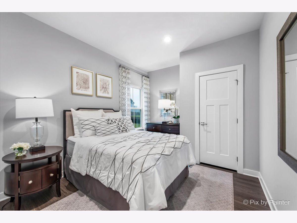
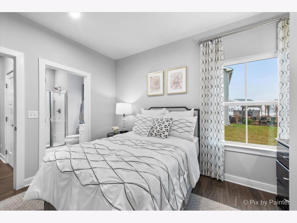
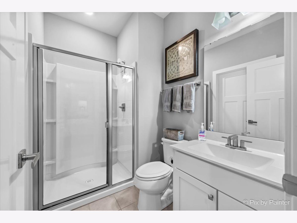
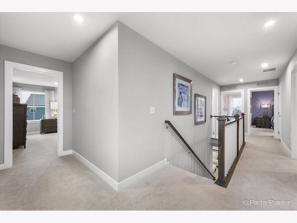
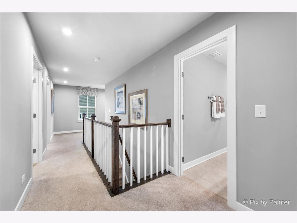
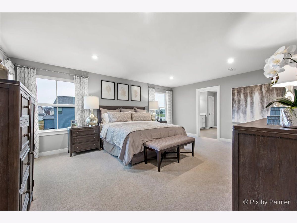
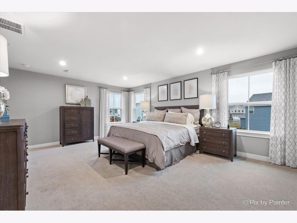
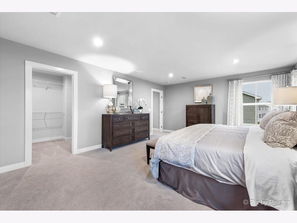
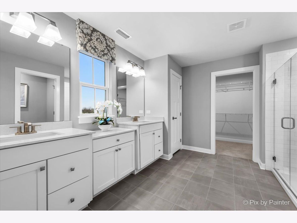
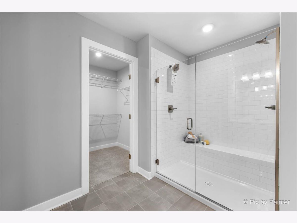
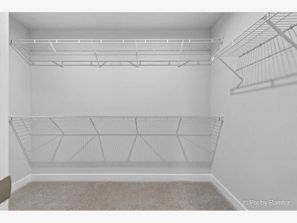
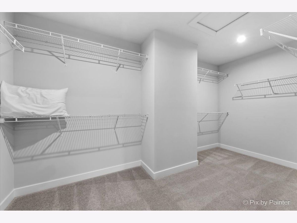
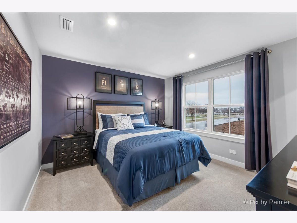
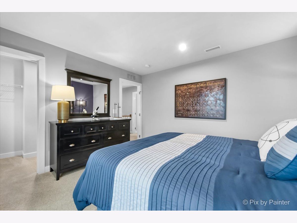
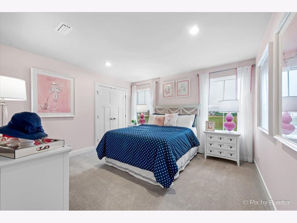
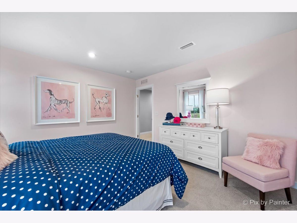
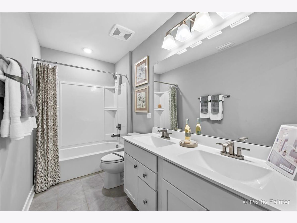
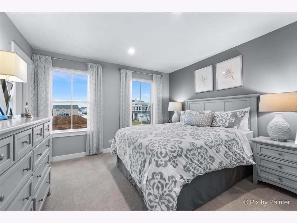
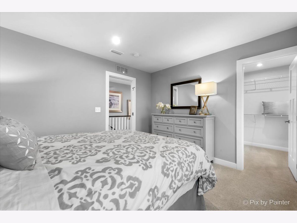
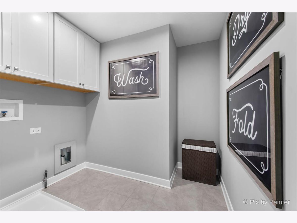
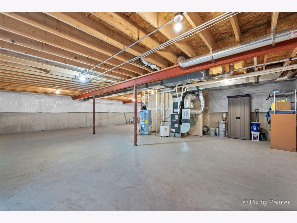
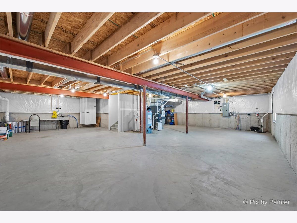
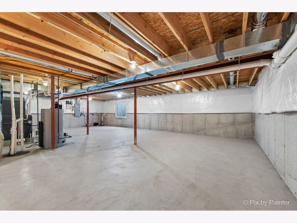
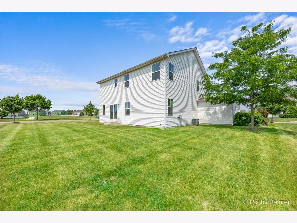
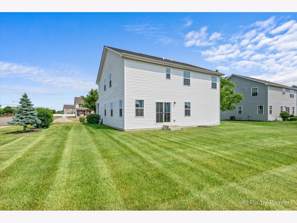
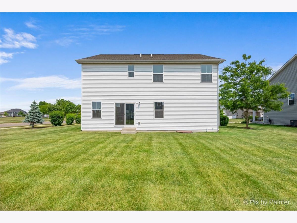
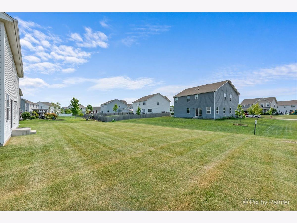
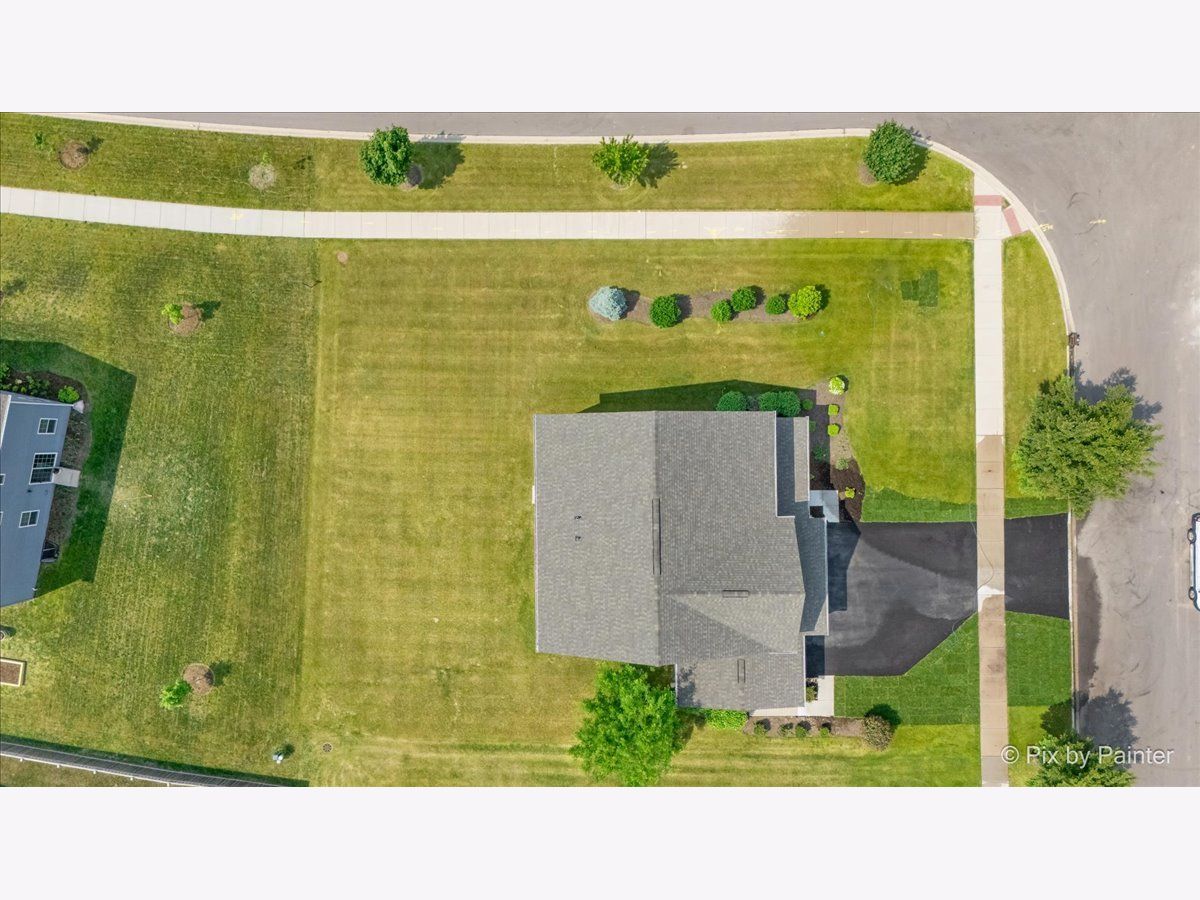
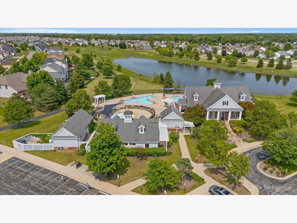
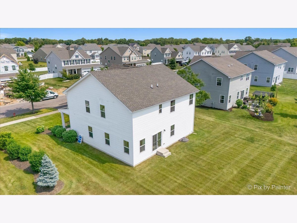
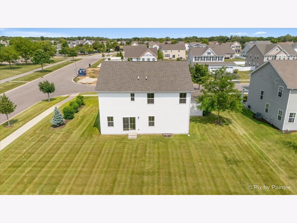
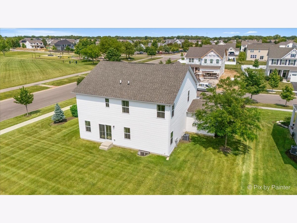
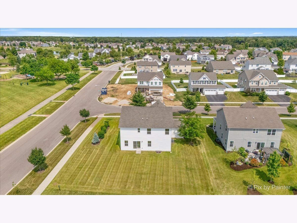
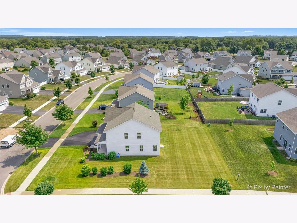
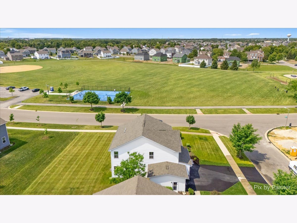
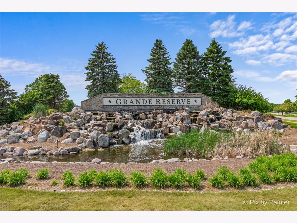
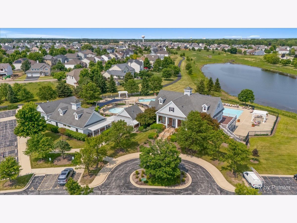
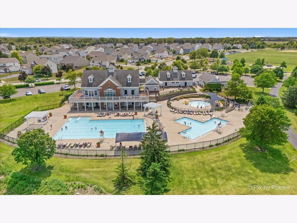
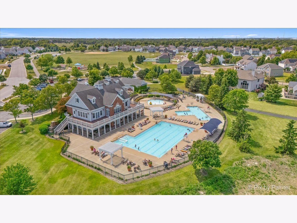
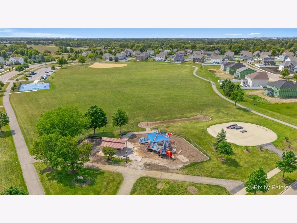
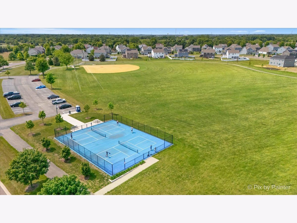
Room Specifics
Total Bedrooms: 5
Bedrooms Above Ground: 5
Bedrooms Below Ground: 0
Dimensions: —
Floor Type: —
Dimensions: —
Floor Type: —
Dimensions: —
Floor Type: —
Dimensions: —
Floor Type: —
Full Bathrooms: 3
Bathroom Amenities: —
Bathroom in Basement: 0
Rooms: —
Basement Description: —
Other Specifics
| 3 | |
| — | |
| — | |
| — | |
| — | |
| 103X36X70X129X97 | |
| — | |
| — | |
| — | |
| — | |
| Not in DB | |
| — | |
| — | |
| — | |
| — |
Tax History
| Year | Property Taxes |
|---|---|
| 2025 | $1,199 |
Contact Agent
Nearby Similar Homes
Nearby Sold Comparables
Contact Agent
Listing Provided By
RE/MAX All Pro - St Charles






