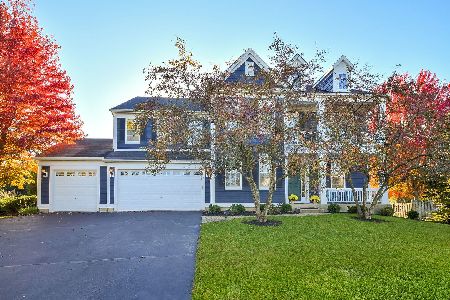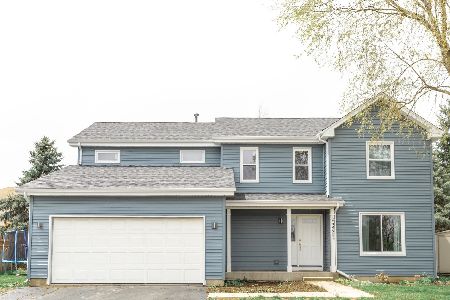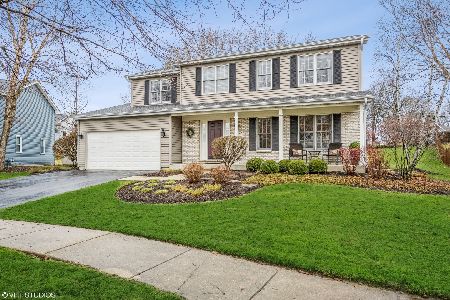2686 Kettlehook Drive, Elgin, Illinois 60124
$265,000
|
Sold
|
|
| Status: | Closed |
| Sqft: | 1,726 |
| Cost/Sqft: | $154 |
| Beds: | 3 |
| Baths: | 3 |
| Year Built: | 1991 |
| Property Taxes: | $7,243 |
| Days On Market: | 2858 |
| Lot Size: | 0,17 |
Description
Beautifully maintained home in Randall Ridge. This home is warm and inviting from the moment you enter. Stunning wood flooring on the first floor. Beautifully remodeled eat in kitchen with quartz counters, stainless appliances, plus tasteful back splash. Formal dining room offers plenty of space for entertaining. Large Living room, family room and relaxing sun room. The master offers a walk in closet with built in organizers, full bath with tub, shower and dual vanities. Both secondary bedrooms are very generous in size and have built in closet organizers they share a large hall bath. Full basement has been finished with beautiful wainscoting and is light and bright. Laundry room and storage space complete this lovely basement. New furnace, Newer windows, Newer fenced yard. All of this plus sun room, patio, above ground pool and swing set are included. Nothing to do but move in. Award winning district 301 schools . Make this one first on your list ! Omit pool heater !
Property Specifics
| Single Family | |
| — | |
| — | |
| 1991 | |
| Full | |
| MANCHESTER | |
| No | |
| 0.17 |
| Kane | |
| Randall Ridge | |
| 0 / Not Applicable | |
| None | |
| Public | |
| Public Sewer | |
| 09860209 | |
| 0617430004 |
Nearby Schools
| NAME: | DISTRICT: | DISTANCE: | |
|---|---|---|---|
|
Grade School
Country Trails Elementary School |
301 | — | |
|
Middle School
Prairie Knolls Middle School |
301 | Not in DB | |
|
High School
Central High School |
301 | Not in DB | |
|
Alternate Junior High School
Central Middle School |
— | Not in DB | |
Property History
| DATE: | EVENT: | PRICE: | SOURCE: |
|---|---|---|---|
| 2 Oct, 2015 | Under contract | $0 | MRED MLS |
| 12 Aug, 2015 | Listed for sale | $0 | MRED MLS |
| 11 Apr, 2018 | Sold | $265,000 | MRED MLS |
| 27 Feb, 2018 | Under contract | $265,000 | MRED MLS |
| 18 Feb, 2018 | Listed for sale | $265,000 | MRED MLS |
Room Specifics
Total Bedrooms: 3
Bedrooms Above Ground: 3
Bedrooms Below Ground: 0
Dimensions: —
Floor Type: Carpet
Dimensions: —
Floor Type: Carpet
Full Bathrooms: 3
Bathroom Amenities: Separate Shower,Double Sink
Bathroom in Basement: 0
Rooms: Recreation Room,Sun Room
Basement Description: Finished
Other Specifics
| 2 | |
| Concrete Perimeter | |
| Asphalt | |
| Screened Patio, Above Ground Pool | |
| — | |
| 101X97X101X75 | |
| — | |
| Full | |
| Hardwood Floors, Wood Laminate Floors | |
| Range, Microwave, Dishwasher, Refrigerator, Washer, Dryer, Disposal, Stainless Steel Appliance(s) | |
| Not in DB | |
| — | |
| — | |
| — | |
| — |
Tax History
| Year | Property Taxes |
|---|---|
| 2018 | $7,243 |
Contact Agent
Nearby Similar Homes
Nearby Sold Comparables
Contact Agent
Listing Provided By
@properties








