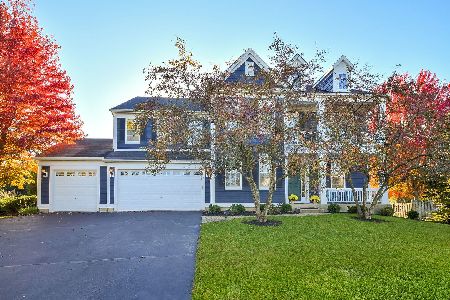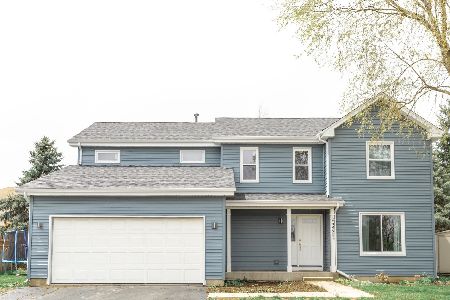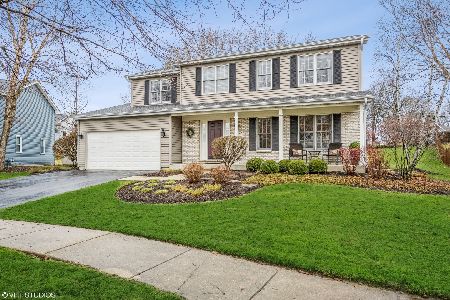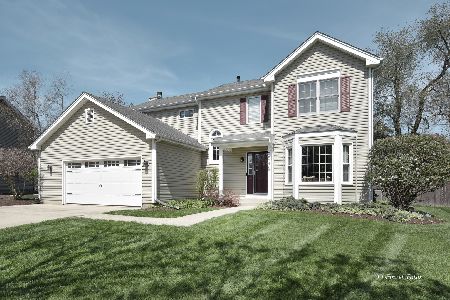2682 Kettlehook Drive, Elgin, Illinois 60124
$245,000
|
Sold
|
|
| Status: | Closed |
| Sqft: | 2,210 |
| Cost/Sqft: | $113 |
| Beds: | 4 |
| Baths: | 3 |
| Year Built: | 1991 |
| Property Taxes: | $8,077 |
| Days On Market: | 2888 |
| Lot Size: | 0,20 |
Description
Great Value For A 4 Bedroom Home In Randall Ridge! Great Flow From The Welcoming Foyer and Elegant Staircase To The Living and Dining Rooms. Eat In Kitchen W/Hardwood Floors Features Bay Window, Large Pantry, Pull Out Shelves, and Lazy Susan. Delicious Meals Are Ready To Happen Thanks To the Frigidaire 5 Burner Stove and Enormous Samsung Refrigerator. Enjoy The Family Room W/French Doors To The Lovingly Landscaped Backyard W/Patio and Shed Relax In Your Large Master Suite, Featuring Huge Walk-In Closet and Private Bath W/Dual Sinks, Extended Tub, and Linen Closet. The 2nd Level Also Offers 3 More Generous Bedrooms, Large 2nd Bath W/Dual Sinks, and 2nd Linen Closet. New 50 Gallon Water Heater 2012, New Roof 2010, 1st Level Laundry Room Has Bosch Front-Load Washer and Dryer. Partially Finished Basement Open and Ready For Entertaining, Memories, and Storage. Great Location Near Rt 20, I-90, and All That Randall Rd Has To Offer. Desirable Dist 301 - Don't Delay!
Property Specifics
| Single Family | |
| — | |
| — | |
| 1991 | |
| Partial | |
| SHELBURNE | |
| No | |
| 0.2 |
| Kane | |
| Randall Ridge | |
| 0 / Not Applicable | |
| None | |
| Public | |
| Public Sewer | |
| 09823149 | |
| 0617276032 |
Nearby Schools
| NAME: | DISTRICT: | DISTANCE: | |
|---|---|---|---|
|
Grade School
Country Trails Elementary School |
301 | — | |
|
Middle School
Prairie Knolls Middle School |
301 | Not in DB | |
|
High School
Central High School |
301 | Not in DB | |
Property History
| DATE: | EVENT: | PRICE: | SOURCE: |
|---|---|---|---|
| 22 May, 2018 | Sold | $245,000 | MRED MLS |
| 24 Mar, 2018 | Under contract | $250,000 | MRED MLS |
| — | Last price change | $260,000 | MRED MLS |
| 18 Jan, 2018 | Listed for sale | $260,000 | MRED MLS |
| 17 Dec, 2020 | Sold | $302,000 | MRED MLS |
| 15 Nov, 2020 | Under contract | $310,000 | MRED MLS |
| 3 Jun, 2020 | Listed for sale | $310,000 | MRED MLS |
Room Specifics
Total Bedrooms: 4
Bedrooms Above Ground: 4
Bedrooms Below Ground: 0
Dimensions: —
Floor Type: Carpet
Dimensions: —
Floor Type: Carpet
Dimensions: —
Floor Type: Carpet
Full Bathrooms: 3
Bathroom Amenities: Double Sink
Bathroom in Basement: 0
Rooms: Eating Area,Foyer
Basement Description: Partially Finished
Other Specifics
| 2 | |
| — | |
| — | |
| Patio | |
| — | |
| 61X101X111X107 | |
| — | |
| Full | |
| Hardwood Floors, First Floor Laundry | |
| Range, Microwave, Dishwasher, Refrigerator, Washer, Dryer, Disposal | |
| Not in DB | |
| Sidewalks, Street Lights, Street Paved | |
| — | |
| — | |
| — |
Tax History
| Year | Property Taxes |
|---|---|
| 2018 | $8,077 |
| 2020 | $7,721 |
Contact Agent
Nearby Similar Homes
Nearby Sold Comparables
Contact Agent
Listing Provided By
Keller Williams Success Realty









