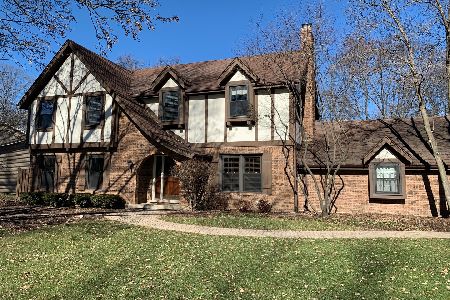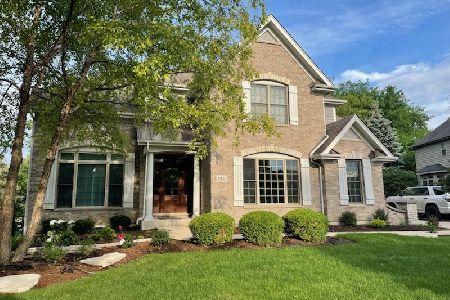26W250 Embden Lane, Wheaton, Illinois 60189
$830,000
|
Sold
|
|
| Status: | Closed |
| Sqft: | 2,584 |
| Cost/Sqft: | $319 |
| Beds: | 4 |
| Baths: | 3 |
| Year Built: | 1973 |
| Property Taxes: | $10,178 |
| Days On Market: | 598 |
| Lot Size: | 0,45 |
Description
A beautiful, original owner home with a stunning in ground pool (lazy L shape) and hot tub! In the heart of Arrowhead - it offers the perfect blend of luxury, comfort and convenience. A true oasis! This home has so much to offer: spacious living areas, vaulted ceiling, first floor den, fresh paint throughout most rooms, hardwood flooring on first (newly refinished) and second levels (only living room is carpeted!), 2 1/2 car heated garage with epoxy flooring, fenced in rear yard, oversized paver drive and front walk way and abundant natural light make this home truly special. The gourmet Kitchen is complete with an oversized island, miles of Cambria quartz counters and full wall backsplash, custom 42" cherry cabinetry, 2 sinks, beverage cooler, oversized refrigerator, under cabinet lighting, recessing lighting, pendant lighting, double ovens, cooktop, glass fronts, table space, hardwood flooring, table space, access to family room, living room and den, and a bay window with beautiful views of that pool! Family room features atrium doors to the patio, custom trim, gas log, full wall fireplace, raised hearth and vaulted ceiling. Living room is oversized with custom carpet and 2 walls of windows- and it is accessed from both the kitchen and foyer. First floor den features a large walk-in closet. A turned staircase with runner up to the 2nd level with all hardwood flooring. A lovely primary suite with a spacious walk-in closet with custom built-ins and an updated ensuite double shower with multiple jets. 3 additional bedrooms and a fully updated hall bath. The highlight of this home is the stunning backyard with built in Lazy L pool and hot tub. Professional, low maintenance landscaping. Oversized shed houses all your pool toys and more! 2 1/2 car heated garage comes complete with custom cabinetry, wine/beer refrigerator and epoxy floor. There is a wide and welcoming covered brick front porch. Terrific location within Arrowhead - within walking distance to both elementary and high school. Please see floor plans included with photos.
Property Specifics
| Single Family | |
| — | |
| — | |
| 1973 | |
| — | |
| — | |
| No | |
| 0.45 |
| — | |
| Arrowhead | |
| — / Not Applicable | |
| — | |
| — | |
| — | |
| 12029788 | |
| 0530409033 |
Nearby Schools
| NAME: | DISTRICT: | DISTANCE: | |
|---|---|---|---|
|
Grade School
Wiesbrook Elementary School |
200 | — | |
|
Middle School
Hubble Middle School |
200 | Not in DB | |
|
High School
Wheaton Warrenville South H S |
200 | Not in DB | |
Property History
| DATE: | EVENT: | PRICE: | SOURCE: |
|---|---|---|---|
| 17 Jul, 2024 | Sold | $830,000 | MRED MLS |
| 20 Jun, 2024 | Under contract | $825,000 | MRED MLS |
| 17 Jun, 2024 | Listed for sale | $825,000 | MRED MLS |
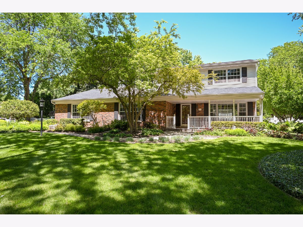
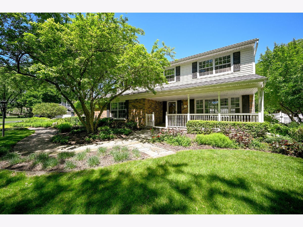
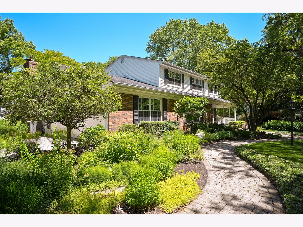
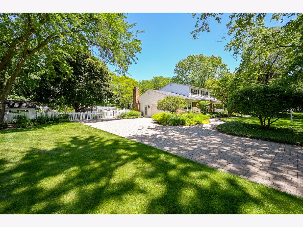
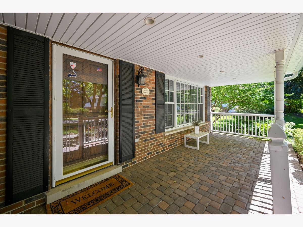
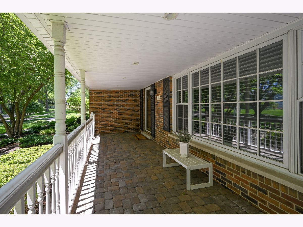
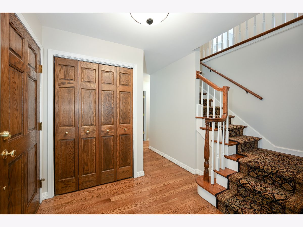
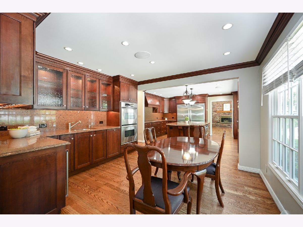
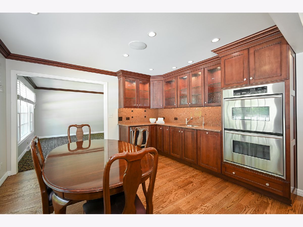
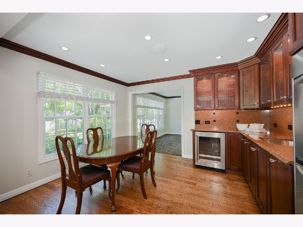
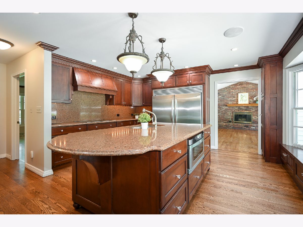
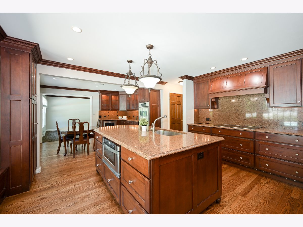
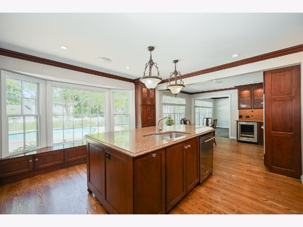
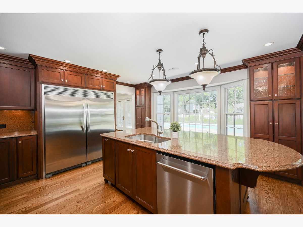
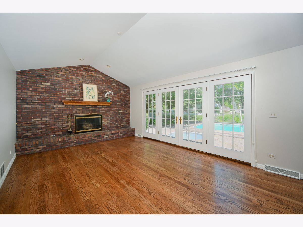
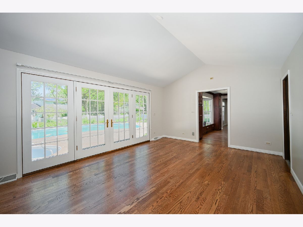
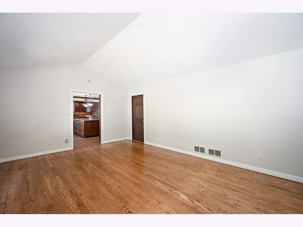
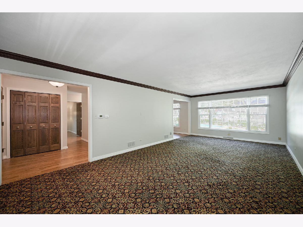
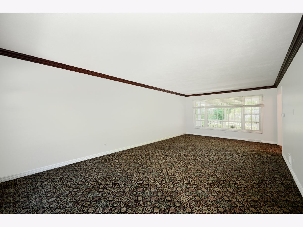
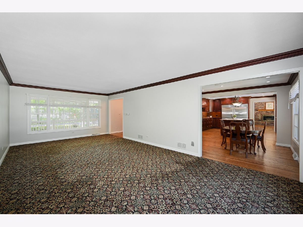
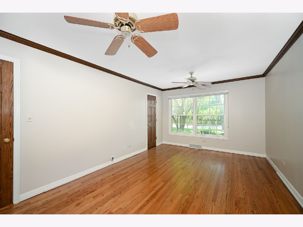
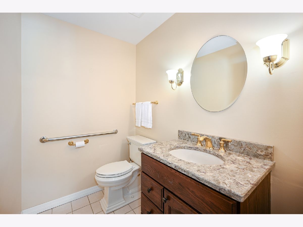
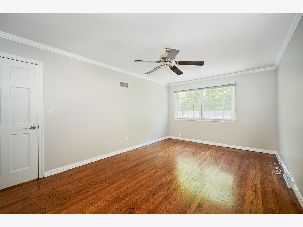
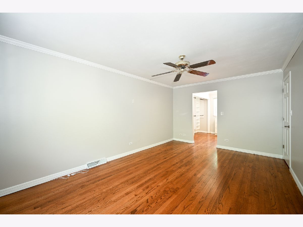
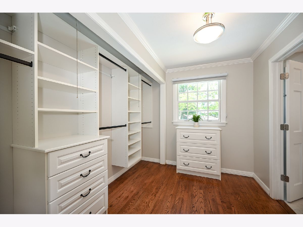
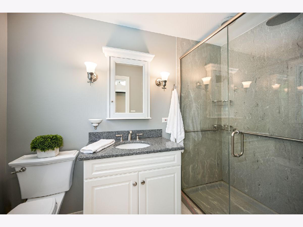
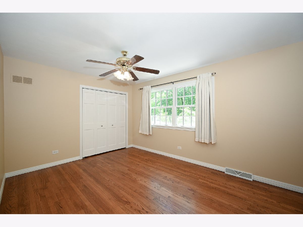
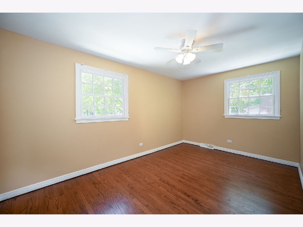
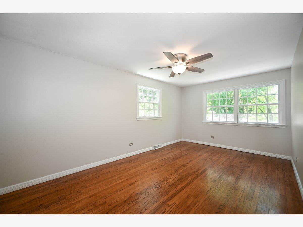
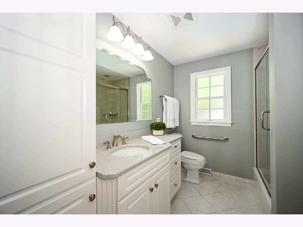
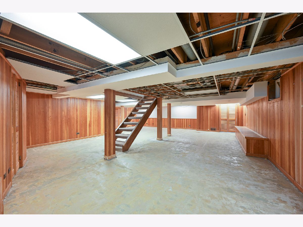
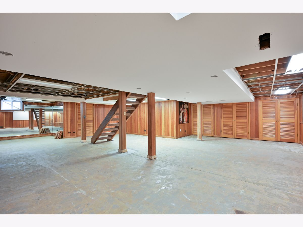
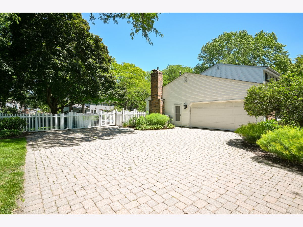
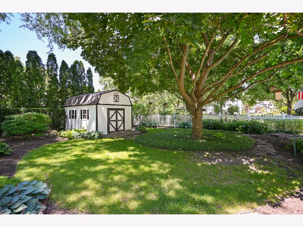
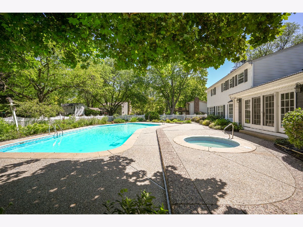
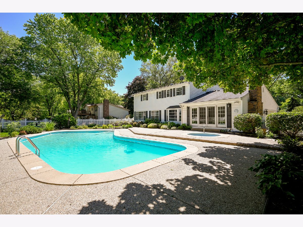
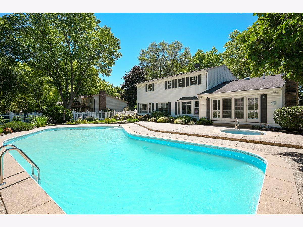
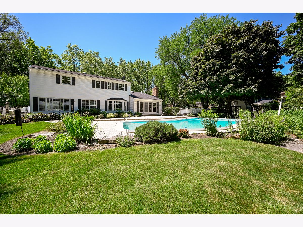
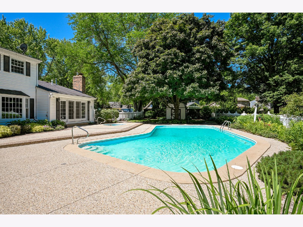
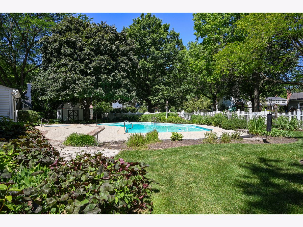
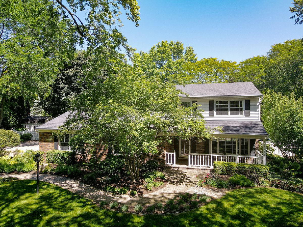
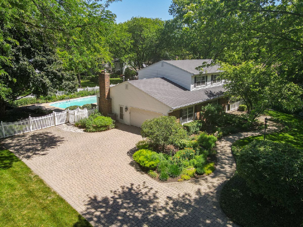
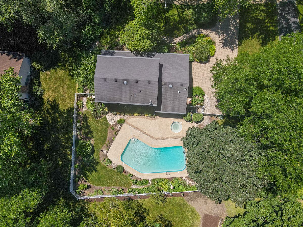
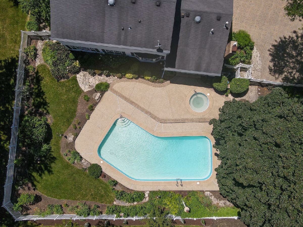
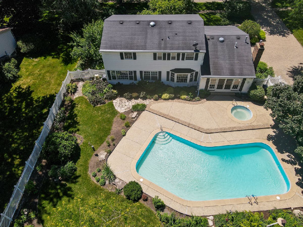
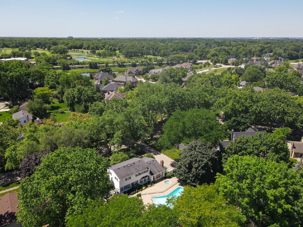
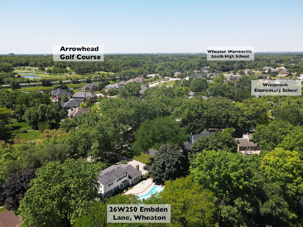
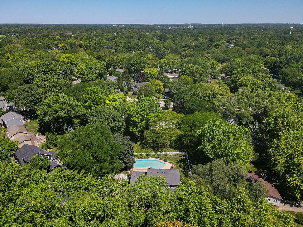
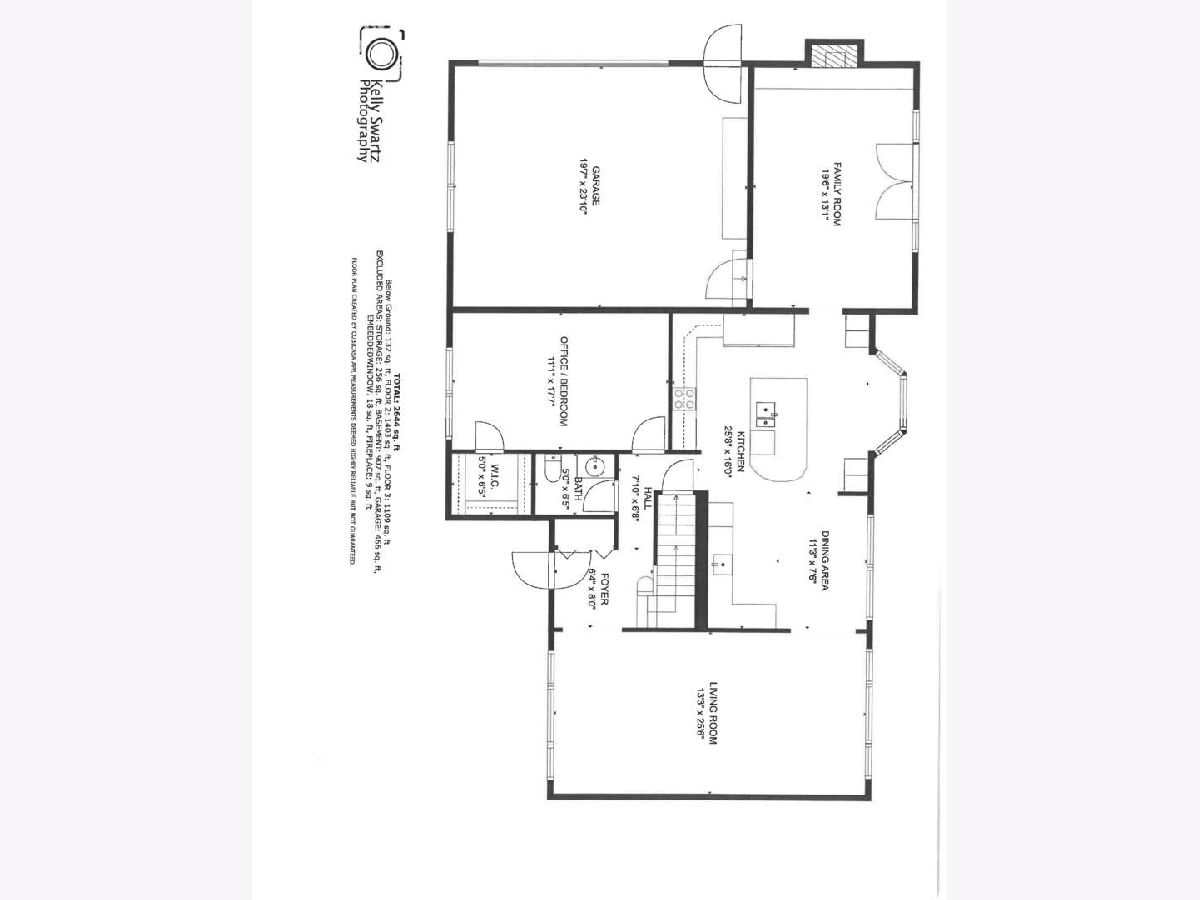
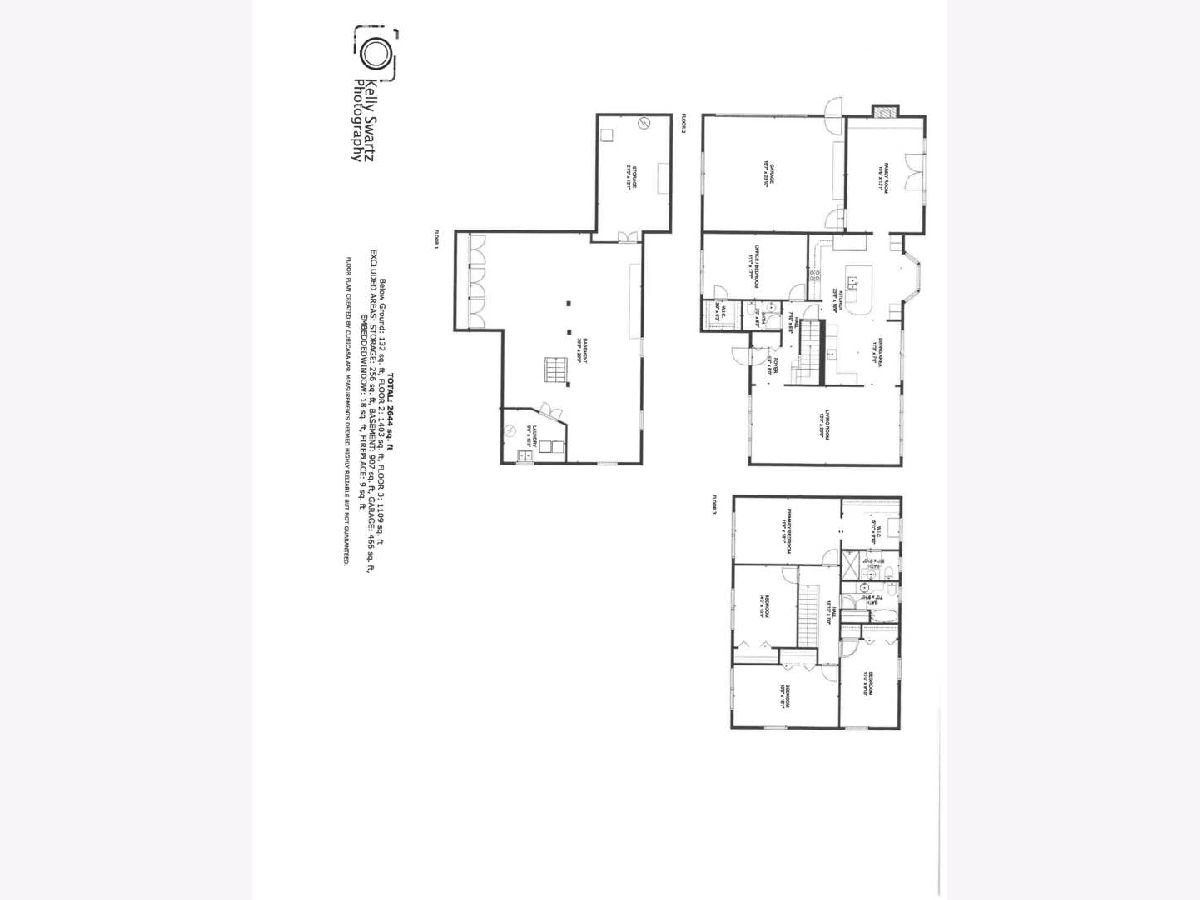
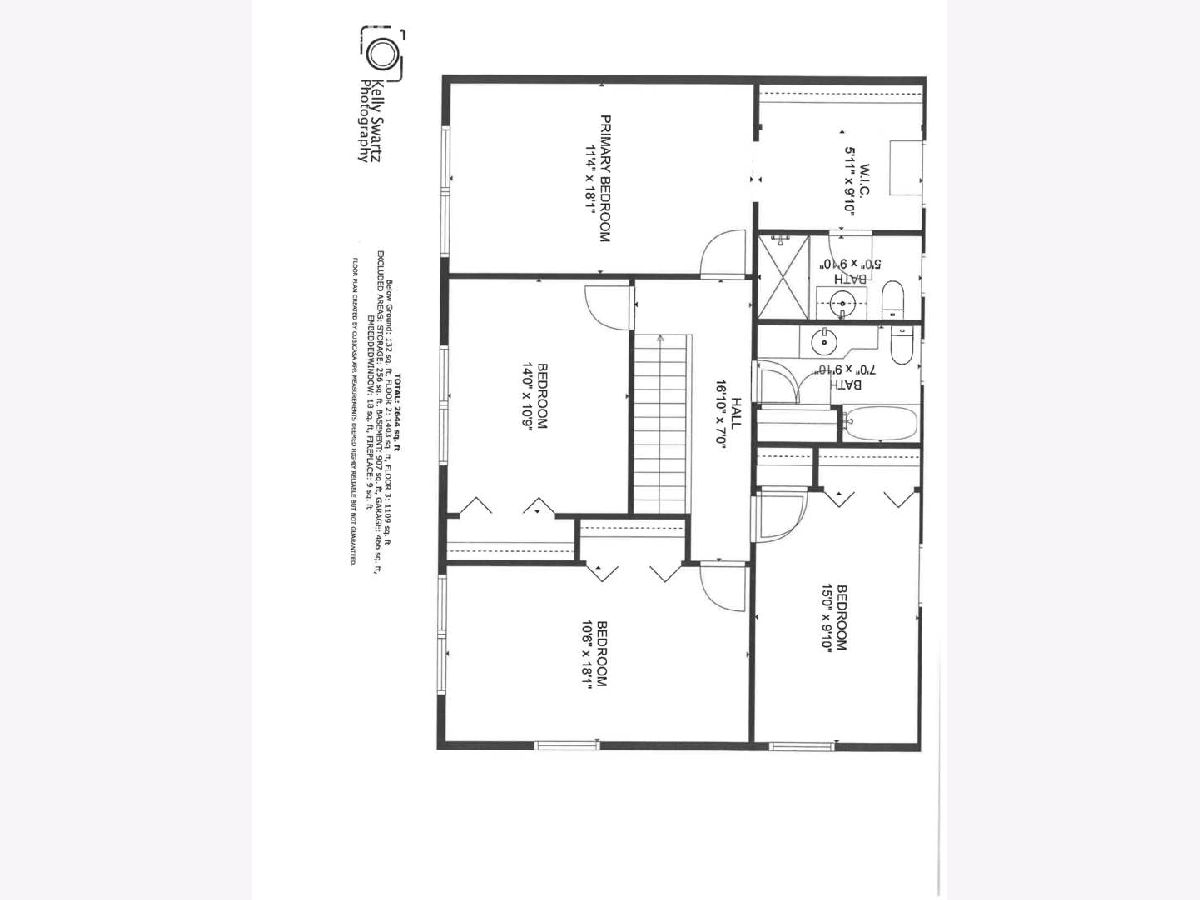
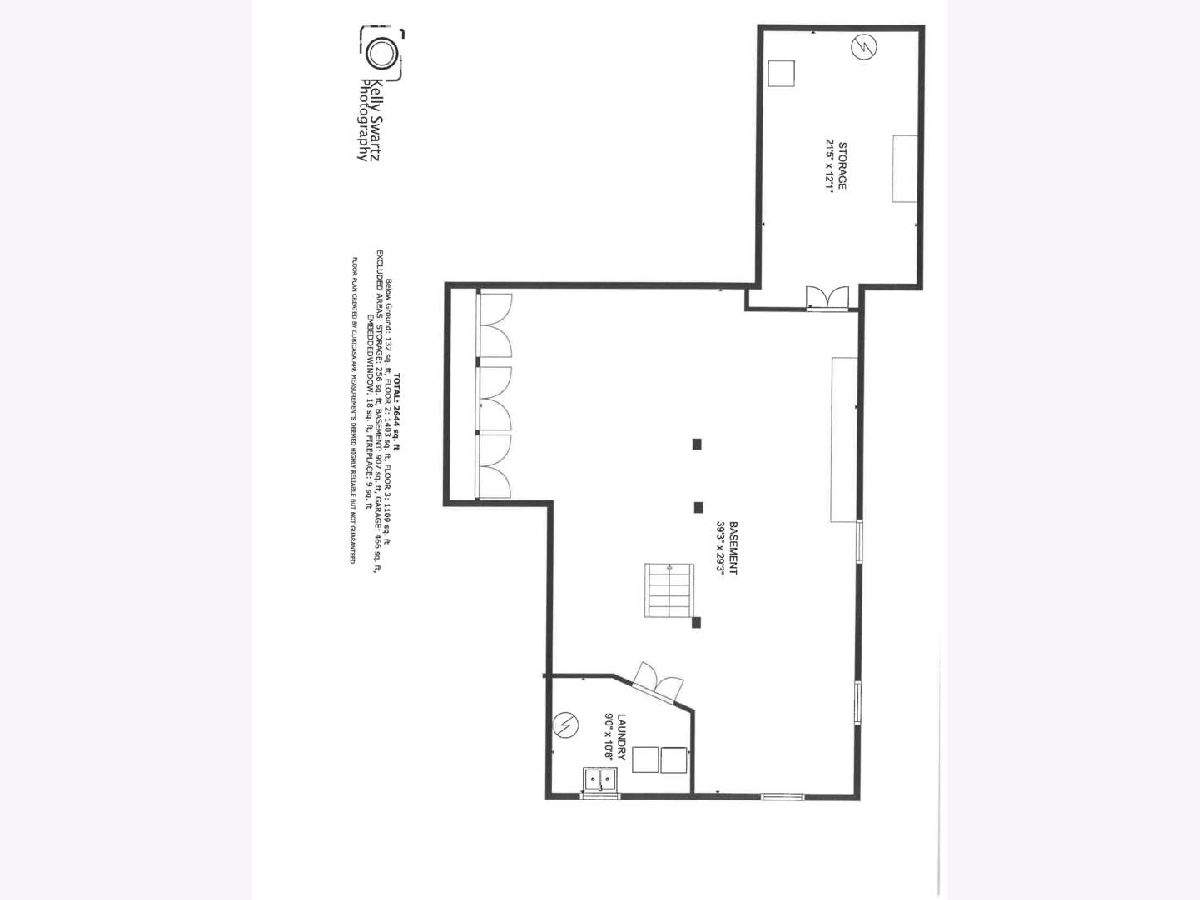
Room Specifics
Total Bedrooms: 4
Bedrooms Above Ground: 4
Bedrooms Below Ground: 0
Dimensions: —
Floor Type: —
Dimensions: —
Floor Type: —
Dimensions: —
Floor Type: —
Full Bathrooms: 3
Bathroom Amenities: Full Body Spray Shower
Bathroom in Basement: 0
Rooms: —
Basement Description: Partially Finished,Unfinished,Storage Space
Other Specifics
| 2 | |
| — | |
| Brick | |
| — | |
| — | |
| 140 X 150 X 148 X 129 | |
| Full,Unfinished | |
| — | |
| — | |
| — | |
| Not in DB | |
| — | |
| — | |
| — | |
| — |
Tax History
| Year | Property Taxes |
|---|---|
| 2024 | $10,178 |
Contact Agent
Nearby Sold Comparables
Contact Agent
Listing Provided By
RE/MAX Suburban




