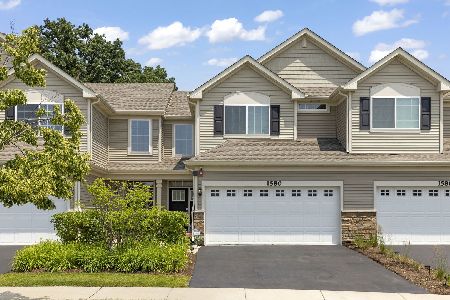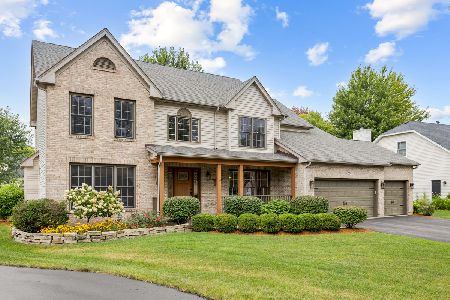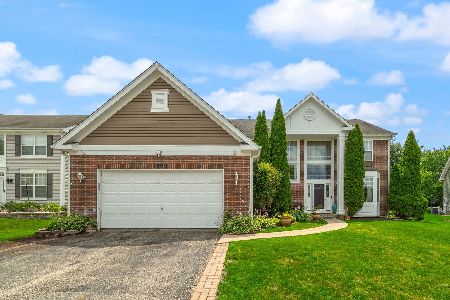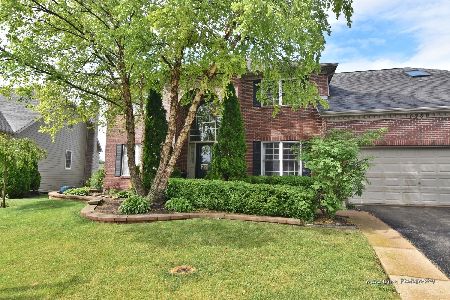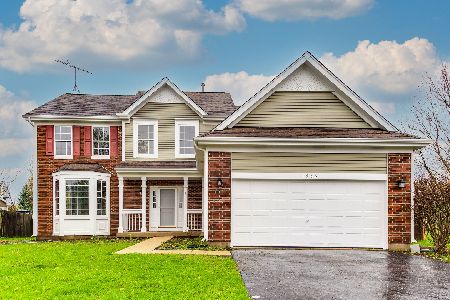2701 River Birch Lane, Urbana, Illinois 61802
$725,000
|
Sold
|
|
| Status: | Closed |
| Sqft: | 3,894 |
| Cost/Sqft: | $186 |
| Beds: | 3 |
| Baths: | 3 |
| Year Built: | 2006 |
| Property Taxes: | $27,015 |
| Days On Market: | 902 |
| Lot Size: | 0,58 |
Description
This nearly 4000 sf remarkable ranch was created by well-known and sought-after David Scheitlin Construction and the current owner's exquisite design skills. Every detail has been carefully crafted to make it a true masterpiece that is perfect for both entertaining and comfortable living. From the grand brick and stone entryway with large custom mahogany door with leaded glass insert to the primarily glass rear side, which offers breathtaking views of the 18th fairway of Stone Creek Golf Course, the attention to detail is apparent. The expansive heated porch overlooking the fairway also features a built-in grill. With 12 ft. ceilings and crown molding throughout, even the showers and closets are luxurious. The kitchen is equipped with two sub-zero refrigerators, two dishwashers, a large commercial stove with two ovens, stainless cabinets, a microwave, warming drawer, two wine coolers, and an ice maker. The owner's suite features dual walk-in closets, a luxurious soaking tub, walk in shower, dual vanities, and its own private patio. The unmatched utility room has an elevated washer and dryer, loads of additional cabinets and great closet space for additional storage. The heated and cooled 3 car garage features many windows and storage cabinets, has a floor drain, room for a workout area with TV and is wired for security and has a very large safe that is installed to the house. From the generator to the sound system, and the circular driveway to the professional landscaping, this home has it all.
Property Specifics
| Single Family | |
| — | |
| — | |
| 2006 | |
| — | |
| — | |
| No | |
| 0.58 |
| Champaign | |
| Stone Creek | |
| 100 / Annual | |
| — | |
| — | |
| — | |
| 11770296 | |
| 932122329001 |
Nearby Schools
| NAME: | DISTRICT: | DISTANCE: | |
|---|---|---|---|
|
Grade School
Thomas Paine Elementary School |
116 | — | |
|
Middle School
Urbana Middle School |
116 | Not in DB | |
|
High School
Urbana High School |
116 | Not in DB | |
Property History
| DATE: | EVENT: | PRICE: | SOURCE: |
|---|---|---|---|
| 28 Jul, 2023 | Sold | $725,000 | MRED MLS |
| 18 May, 2023 | Under contract | $725,000 | MRED MLS |
| 4 May, 2023 | Listed for sale | $725,000 | MRED MLS |
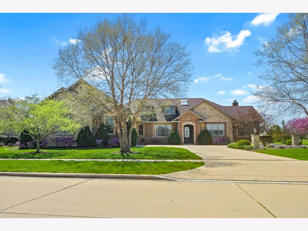
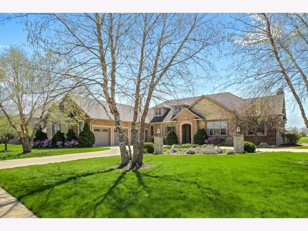
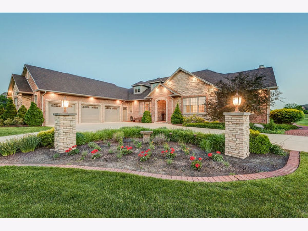
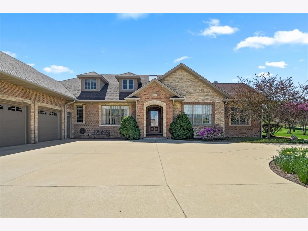
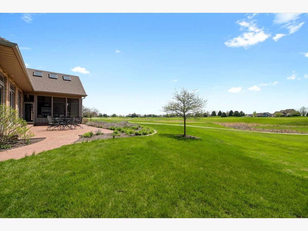
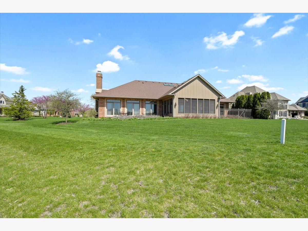
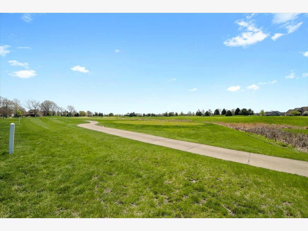
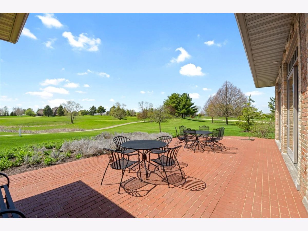
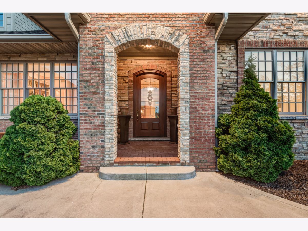
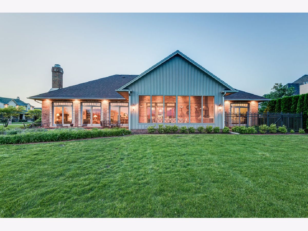
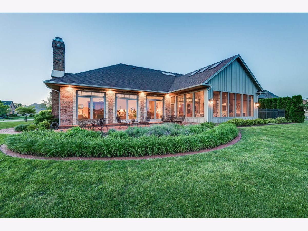
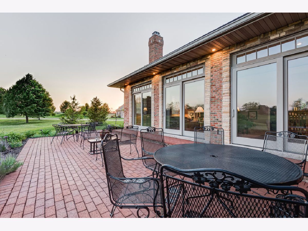
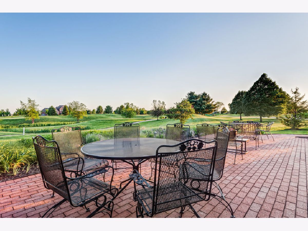
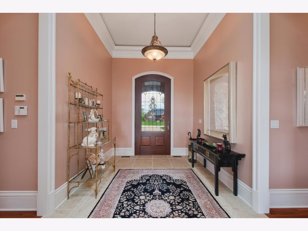
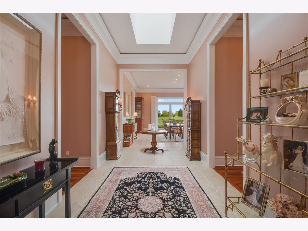
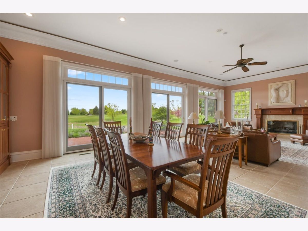
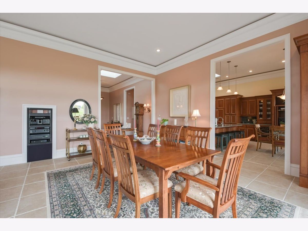
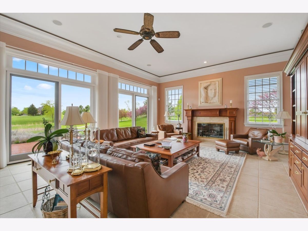
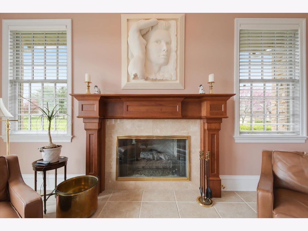
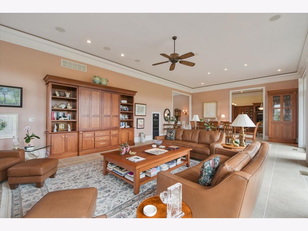
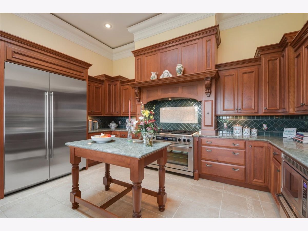
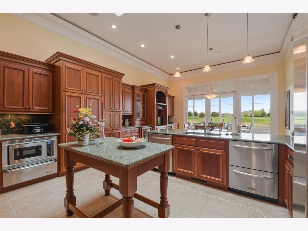
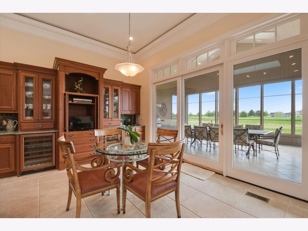
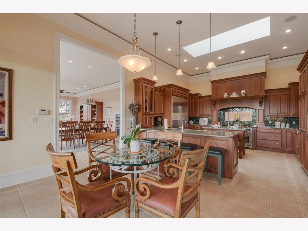
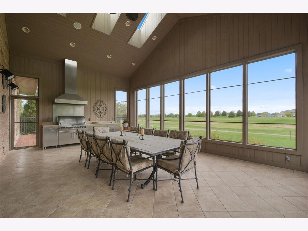
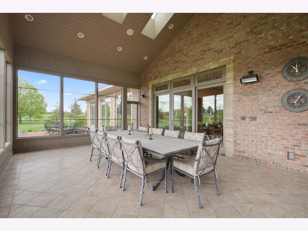
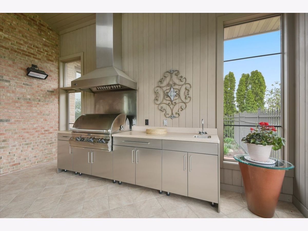
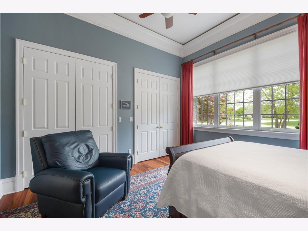
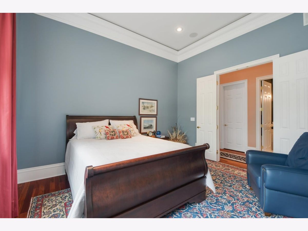
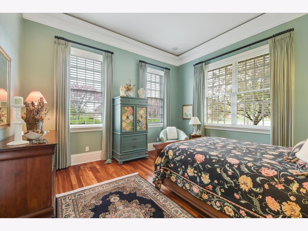
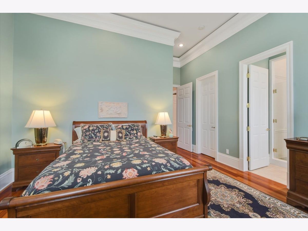
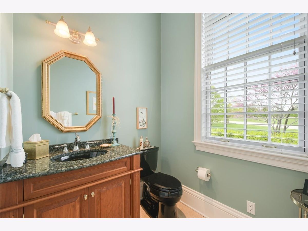
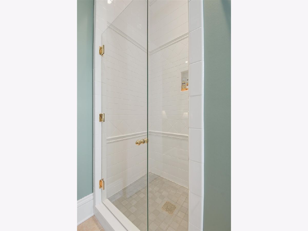
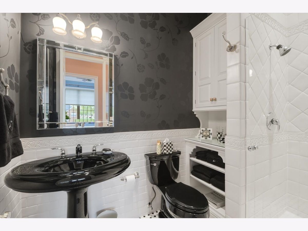
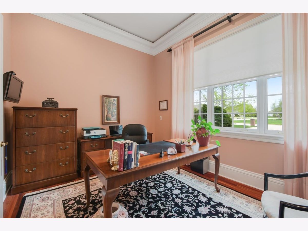
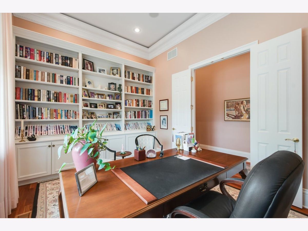
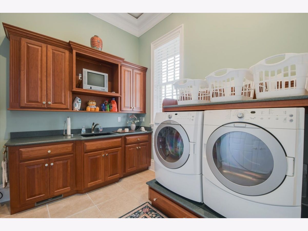
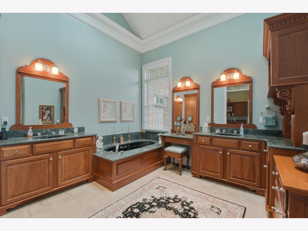
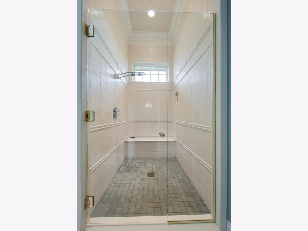
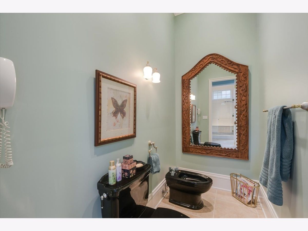
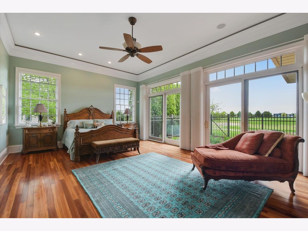
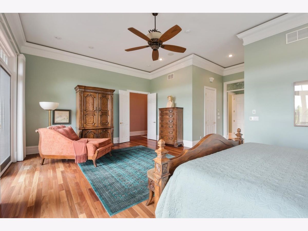
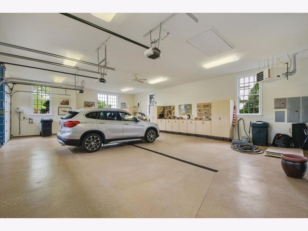
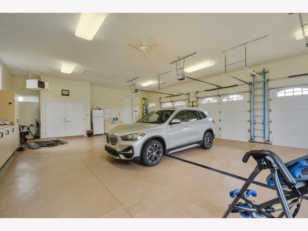
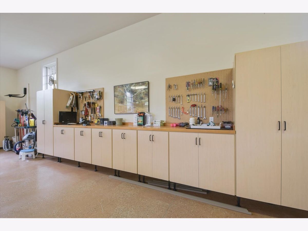
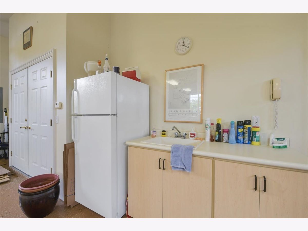
Room Specifics
Total Bedrooms: 3
Bedrooms Above Ground: 3
Bedrooms Below Ground: 0
Dimensions: —
Floor Type: —
Dimensions: —
Floor Type: —
Full Bathrooms: 3
Bathroom Amenities: Whirlpool,Separate Shower,Double Sink,Bidet
Bathroom in Basement: 0
Rooms: —
Basement Description: Crawl
Other Specifics
| 3 | |
| — | |
| Concrete,Circular | |
| — | |
| — | |
| 91X175X75X130X129 | |
| Pull Down Stair | |
| — | |
| — | |
| — | |
| Not in DB | |
| — | |
| — | |
| — | |
| — |
Tax History
| Year | Property Taxes |
|---|---|
| 2023 | $27,015 |
Contact Agent
Nearby Similar Homes
Nearby Sold Comparables
Contact Agent
Listing Provided By
KELLER WILLIAMS-TREC

