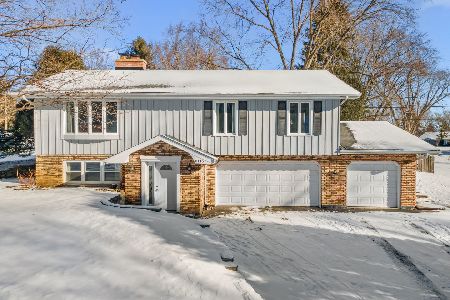2701 Skyline Drive, Crystal Lake, Illinois 60012
$480,000
|
Sold
|
|
| Status: | Closed |
| Sqft: | 4,190 |
| Cost/Sqft: | $118 |
| Beds: | 4 |
| Baths: | 4 |
| Year Built: | 1995 |
| Property Taxes: | $14,962 |
| Days On Market: | 2911 |
| Lot Size: | 1,11 |
Description
Stunning custom built home with space for everyone in the family to live and play. This beautiful 5 bedroom, 3.1 bath home is located in desirable the Hazelwood community, modern day luxury with the peacefulness of nature. A professionally landscaped yard welcomes you home. Enter to a grand two story foyer that sets the tone for the rest of this flawless home. Entertain and enjoy holidays in your formal living room and dining room. Enjoy family and the casual gathering of friends in your newly remodeled (2008) eat in kitchen with granite countertops and SS appliances, four season room with built in fireplace and expansive outdoor stone patio including a custom gas fireplace. Up the grand staircase is four large bedrooms including a spectacular master suite. Bring your ideas for the sweet bonus room, perfect for a nursery, craft room or playroom. Finished basement offers many opportunities, family room, workout room, steam shower and more. Close to Metra, D47 and D155 top rated schools.
Property Specifics
| Single Family | |
| — | |
| Colonial | |
| 1995 | |
| Full,English | |
| CUSTOM | |
| No | |
| 1.11 |
| Mc Henry | |
| Hazelwood | |
| 200 / Annual | |
| Insurance,Lawn Care | |
| Private Well | |
| Septic-Private | |
| 09849380 | |
| 1417427005 |
Nearby Schools
| NAME: | DISTRICT: | DISTANCE: | |
|---|---|---|---|
|
Grade School
North Elementary School |
47 | — | |
|
Middle School
Hannah Beardsley Middle School |
47 | Not in DB | |
|
High School
Prairie Ridge High School |
155 | Not in DB | |
Property History
| DATE: | EVENT: | PRICE: | SOURCE: |
|---|---|---|---|
| 29 Jun, 2018 | Sold | $480,000 | MRED MLS |
| 30 Apr, 2018 | Under contract | $495,000 | MRED MLS |
| — | Last price change | $500,000 | MRED MLS |
| 5 Feb, 2018 | Listed for sale | $500,000 | MRED MLS |
Room Specifics
Total Bedrooms: 5
Bedrooms Above Ground: 4
Bedrooms Below Ground: 1
Dimensions: —
Floor Type: Carpet
Dimensions: —
Floor Type: Carpet
Dimensions: —
Floor Type: Carpet
Dimensions: —
Floor Type: —
Full Bathrooms: 4
Bathroom Amenities: Whirlpool,Separate Shower,Steam Shower,Double Sink,Full Body Spray Shower,Soaking Tub
Bathroom in Basement: 1
Rooms: Bedroom 5,Great Room,Recreation Room,Workshop,Foyer,Bonus Room
Basement Description: Finished
Other Specifics
| 3 | |
| Concrete Perimeter | |
| Asphalt,Brick | |
| Deck, Porch, Brick Paver Patio, Outdoor Fireplace | |
| — | |
| 153X315X150X332 | |
| Full | |
| Full | |
| Vaulted/Cathedral Ceilings, Hardwood Floors, First Floor Laundry | |
| Double Oven, Microwave, Dishwasher, Refrigerator, Washer, Dryer, Stainless Steel Appliance(s), Cooktop | |
| Not in DB | |
| Street Paved | |
| — | |
| — | |
| Wood Burning, Gas Log, Gas Starter |
Tax History
| Year | Property Taxes |
|---|---|
| 2018 | $14,962 |
Contact Agent
Nearby Similar Homes
Nearby Sold Comparables
Contact Agent
Listing Provided By
Baird & Warner








