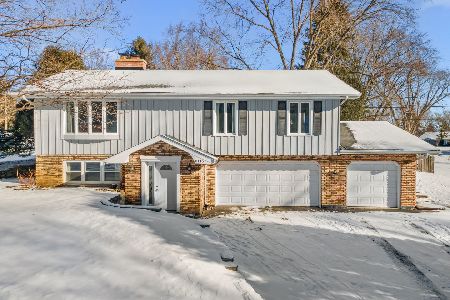2703 Skyline Drive, Crystal Lake, Illinois 60012
$539,000
|
Sold
|
|
| Status: | Closed |
| Sqft: | 4,314 |
| Cost/Sqft: | $125 |
| Beds: | 4 |
| Baths: | 5 |
| Year Built: | 1996 |
| Property Taxes: | $14,337 |
| Days On Market: | 2546 |
| Lot Size: | 1,14 |
Description
Introducing a truly remarkable, meticulously maintained "diamond" home in Crystal Lake's sought-after Hazelwood community. Offered for the first time to the market, interior features are extensive and include expert millwork, gorgeous hardwood flooring, highly functional floorplan (including upper level bonus family/media room with fireplace), completely renovated $150K+ professionally designed island kitchen (2014, Thermador, warming drawer, beverage cooler, coffee station and more) , 4-season breakfast/sun room (with powered skylights), main-level deluxe master suite (Custom power window shades & Bain ultra hydrotherapy tub), arts-and-crafts influenced lower level (with coffered ceiling, fireplace, full bar/kitchen, lighting, etc.), fitness room (5th bedroom), gaming area and loads of storage space. Over $500K in total improvements! Short drive or bike to Veteran Acres Park and Woods, downtown Crystal Lake shops, Metra and more. D47 and D155 highly touted schools too!
Property Specifics
| Single Family | |
| — | |
| Contemporary | |
| 1996 | |
| Full | |
| CUSTOM | |
| No | |
| 1.14 |
| Mc Henry | |
| Hazelwood | |
| 200 / Annual | |
| Insurance,Other | |
| Private Well | |
| Septic-Private | |
| 10252056 | |
| 1417427006 |
Nearby Schools
| NAME: | DISTRICT: | DISTANCE: | |
|---|---|---|---|
|
Grade School
North Elementary School |
47 | — | |
|
Middle School
Hannah Beardsley Middle School |
47 | Not in DB | |
|
High School
Prairie Ridge High School |
155 | Not in DB | |
Property History
| DATE: | EVENT: | PRICE: | SOURCE: |
|---|---|---|---|
| 5 Apr, 2019 | Sold | $539,000 | MRED MLS |
| 17 Feb, 2019 | Under contract | $539,000 | MRED MLS |
| 6 Feb, 2019 | Listed for sale | $539,000 | MRED MLS |
| 19 Oct, 2020 | Sold | $540,000 | MRED MLS |
| 27 Aug, 2020 | Under contract | $549,900 | MRED MLS |
| — | Last price change | $569,900 | MRED MLS |
| 21 Jul, 2020 | Listed for sale | $589,900 | MRED MLS |
| 3 Aug, 2023 | Sold | $700,000 | MRED MLS |
| 7 Jul, 2023 | Under contract | $679,900 | MRED MLS |
| 22 Jun, 2023 | Listed for sale | $679,900 | MRED MLS |
Room Specifics
Total Bedrooms: 4
Bedrooms Above Ground: 4
Bedrooms Below Ground: 0
Dimensions: —
Floor Type: Carpet
Dimensions: —
Floor Type: Carpet
Dimensions: —
Floor Type: Carpet
Full Bathrooms: 5
Bathroom Amenities: Whirlpool,Separate Shower,Double Sink
Bathroom in Basement: 1
Rooms: Breakfast Room,Office,Recreation Room,Game Room,Exercise Room,Media Room,Storage,Sun Room,Other Room,Foyer
Basement Description: Finished
Other Specifics
| 3 | |
| Concrete Perimeter | |
| Asphalt,Side Drive | |
| Patio | |
| Landscaped | |
| 152X338X150X313 | |
| Unfinished | |
| Full | |
| Vaulted/Cathedral Ceilings, Skylight(s), Bar-Wet, Hardwood Floors, First Floor Bedroom, First Floor Full Bath | |
| Double Oven, Microwave, Dishwasher, High End Refrigerator, Bar Fridge, Washer, Dryer, Wine Refrigerator, Cooktop, Range Hood, Water Softener Owned | |
| Not in DB | |
| Street Paved | |
| — | |
| — | |
| Wood Burning, Gas Log, Gas Starter |
Tax History
| Year | Property Taxes |
|---|---|
| 2019 | $14,337 |
| 2020 | $12,490 |
| 2023 | $13,775 |
Contact Agent
Nearby Similar Homes
Nearby Sold Comparables
Contact Agent
Listing Provided By
@properties







