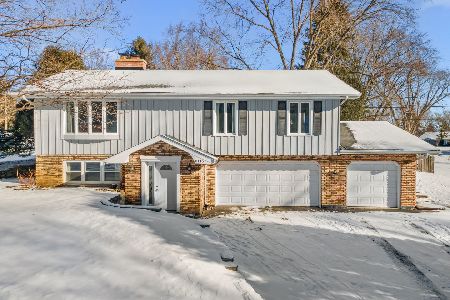2703 Skyline Drive, Crystal Lake, Illinois 60012
$540,000
|
Sold
|
|
| Status: | Closed |
| Sqft: | 4,314 |
| Cost/Sqft: | $127 |
| Beds: | 4 |
| Baths: | 5 |
| Year Built: | 1996 |
| Property Taxes: | $12,490 |
| Days On Market: | 2015 |
| Lot Size: | 1,14 |
Description
Fabulous custom home! Situated on high lot with level Private Back Yard, great for outdoor activities and ready to accommodate an inground pool! Quaint arbor with Blue Stone walks and patio! Freshly painted, neutral colors and newer carpeting! Interior features are extensive and include expert millwork, gorgeous hardwood flooring, highly functional floor plan (including upper level bonus family/media room with fireplace). Completely renovated $150K+ Professionally Designed Kitchen. Loads of beautiful cabinetry, Thermador appliances include double ovens, warming drawer, beverage cooler, coffee station and New Refrigerator (in the past year). Granite counters, center island, and breakfast area too! A 4-season Sun Room (with powered skylights) is adjacent to Kitchen! Main-level Deluxe Master Suite (Custom power window shades & Bain ultra hydrotherapy tub)! Formal Living and Dining Rooms plus Den, Half Bath and Laundry complete the First Floor. Upper level features 3 spacious Bedrooms, 2 Full Bathrooms, in addition to the Bonus Room! Beautifully finished lower level with coffered ceiling, fireplace, full bar/kitchen, lighting, etc., fitness room, gaming area and loads of storage space. Short drive or bike to Veteran Acres Park and Woods, downtown Crystal Lake shops, Metra and more. D47 and D155 highly touted schools too!
Property Specifics
| Single Family | |
| — | |
| Traditional | |
| 1996 | |
| Full | |
| CUSTOM | |
| No | |
| 1.14 |
| Mc Henry | |
| Hazelwood | |
| 200 / Annual | |
| Insurance,Other | |
| Private Well | |
| Septic-Private | |
| 10792653 | |
| 1417427006 |
Nearby Schools
| NAME: | DISTRICT: | DISTANCE: | |
|---|---|---|---|
|
Grade School
North Elementary School |
47 | — | |
|
Middle School
Hannah Beardsley Middle School |
47 | Not in DB | |
|
High School
Prairie Ridge High School |
155 | Not in DB | |
Property History
| DATE: | EVENT: | PRICE: | SOURCE: |
|---|---|---|---|
| 5 Apr, 2019 | Sold | $539,000 | MRED MLS |
| 17 Feb, 2019 | Under contract | $539,000 | MRED MLS |
| 6 Feb, 2019 | Listed for sale | $539,000 | MRED MLS |
| 19 Oct, 2020 | Sold | $540,000 | MRED MLS |
| 27 Aug, 2020 | Under contract | $549,900 | MRED MLS |
| — | Last price change | $569,900 | MRED MLS |
| 21 Jul, 2020 | Listed for sale | $589,900 | MRED MLS |
| 3 Aug, 2023 | Sold | $700,000 | MRED MLS |
| 7 Jul, 2023 | Under contract | $679,900 | MRED MLS |
| 22 Jun, 2023 | Listed for sale | $679,900 | MRED MLS |
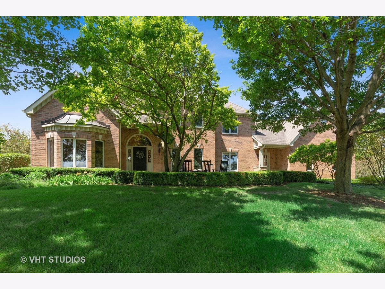
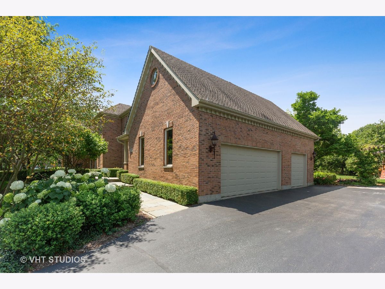
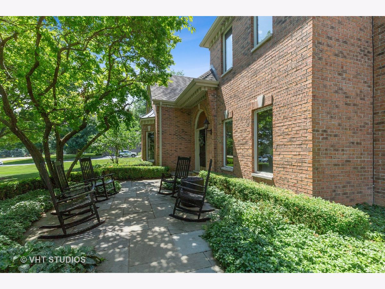
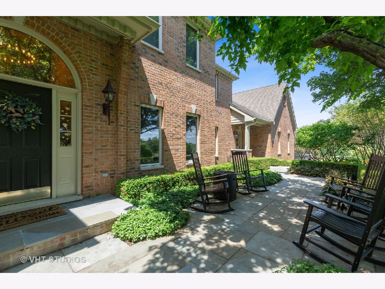
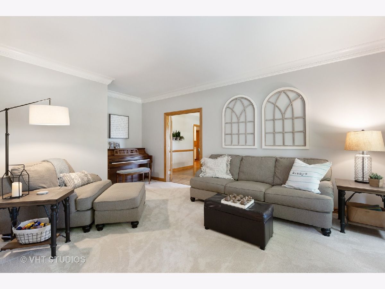
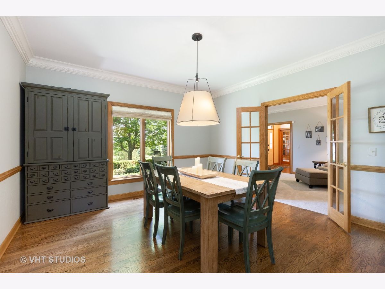
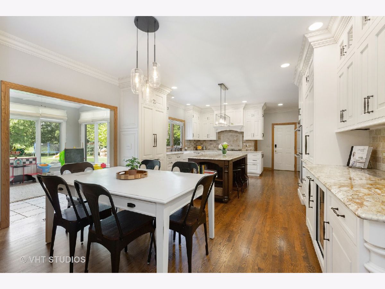
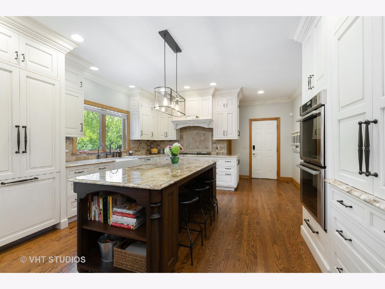
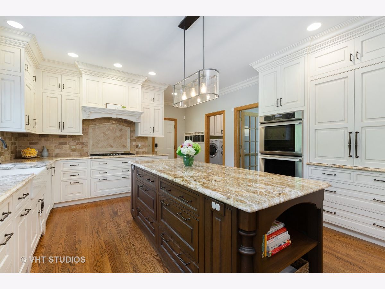
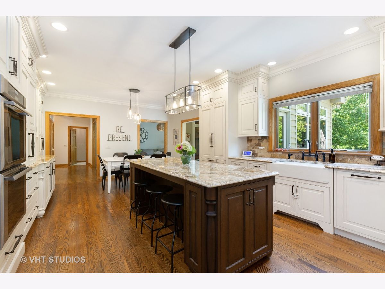
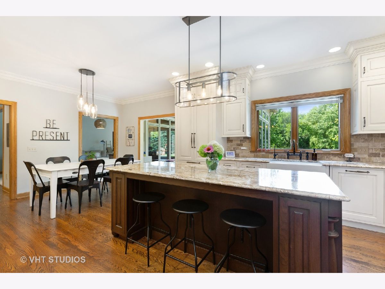
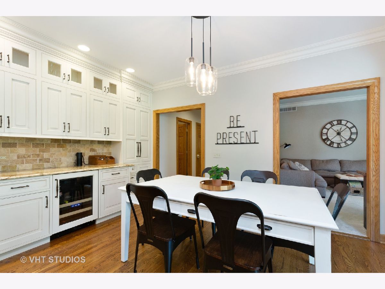
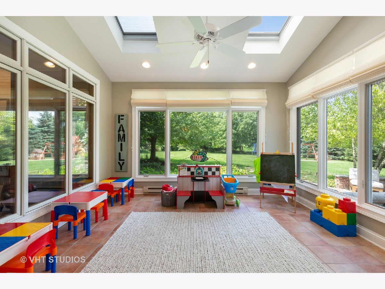
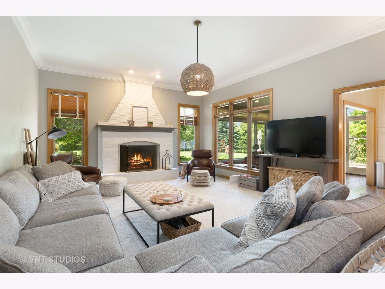
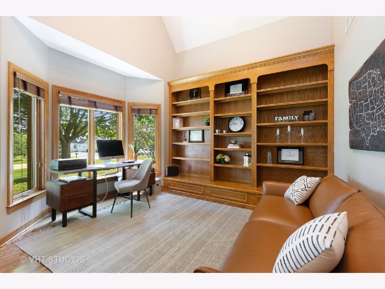
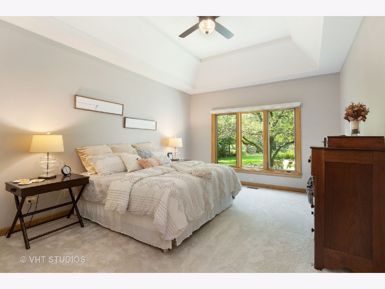
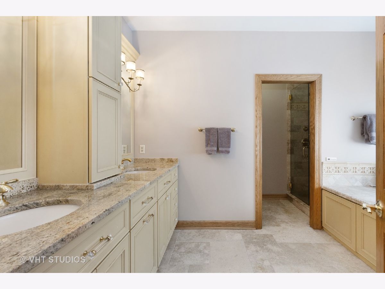

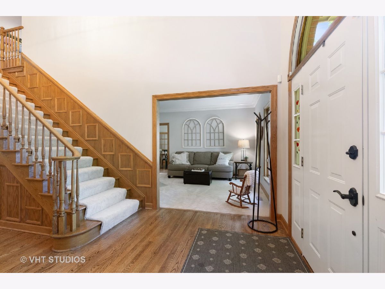
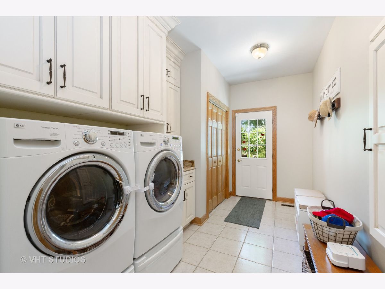
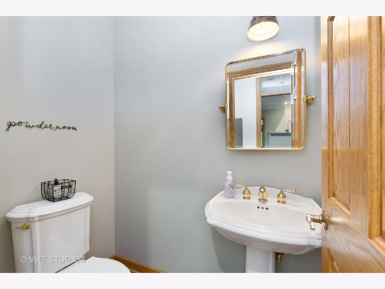

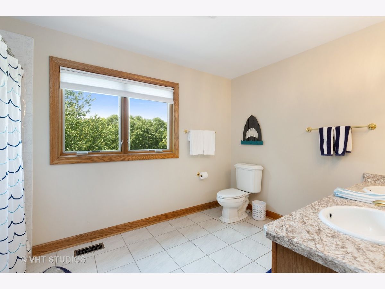
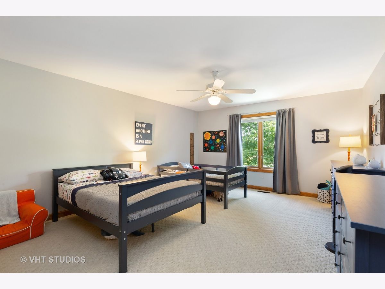
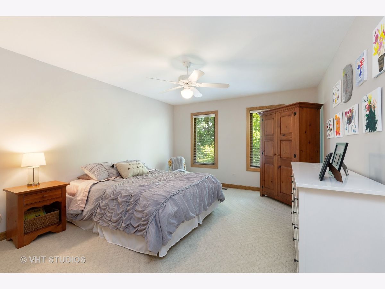
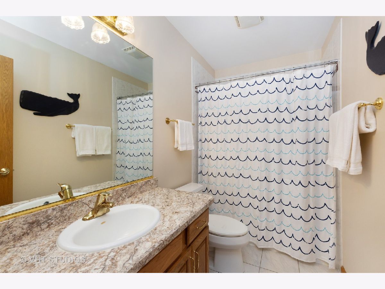
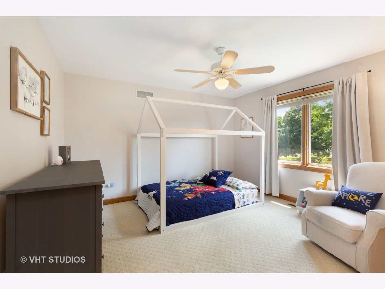
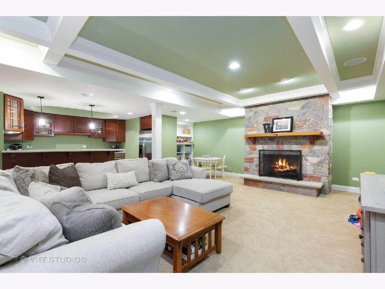
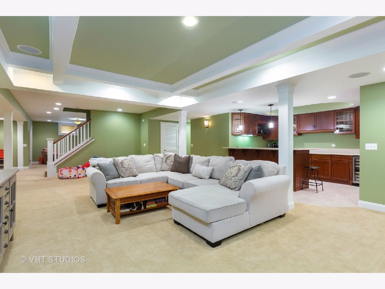
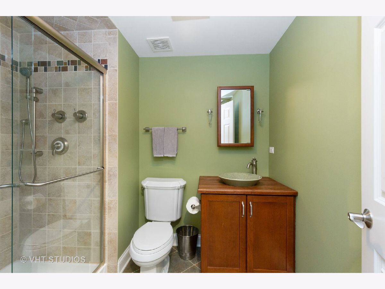
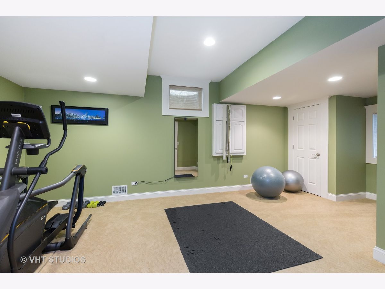

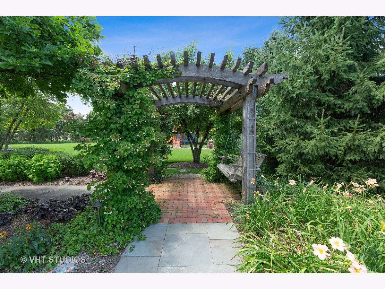

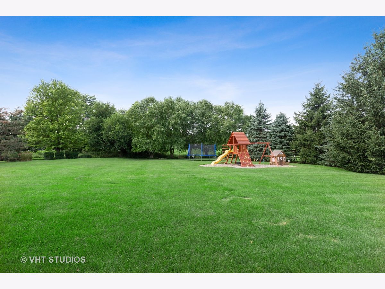




Room Specifics
Total Bedrooms: 4
Bedrooms Above Ground: 4
Bedrooms Below Ground: 0
Dimensions: —
Floor Type: Carpet
Dimensions: —
Floor Type: Carpet
Dimensions: —
Floor Type: Carpet
Full Bathrooms: 5
Bathroom Amenities: Whirlpool,Separate Shower,Double Sink
Bathroom in Basement: 1
Rooms: Exercise Room,Foyer,Game Room,Media Room,Office,Recreation Room,Storage,Sun Room,Other Room
Basement Description: Finished
Other Specifics
| 3 | |
| Concrete Perimeter | |
| Asphalt | |
| Patio | |
| Landscaped | |
| 152X338X150X313 | |
| Unfinished | |
| Full | |
| Vaulted/Cathedral Ceilings, Skylight(s), Bar-Wet, Hardwood Floors, First Floor Bedroom, First Floor Laundry, First Floor Full Bath | |
| Double Oven, Microwave, Dishwasher, High End Refrigerator, Bar Fridge, Wine Refrigerator, Cooktop, Range Hood, Water Softener Owned | |
| Not in DB | |
| Lake, Street Paved | |
| — | |
| — | |
| Wood Burning, Gas Log, Gas Starter |
Tax History
| Year | Property Taxes |
|---|---|
| 2019 | $14,337 |
| 2020 | $12,490 |
| 2023 | $13,775 |
Contact Agent
Nearby Similar Homes
Nearby Sold Comparables
Contact Agent
Listing Provided By
Berkshire Hathaway HomeServices Starck Real Estate

