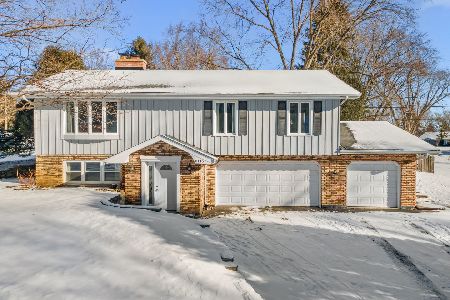2705 Skyline Drive, Crystal Lake, Illinois 60012
$402,000
|
Sold
|
|
| Status: | Closed |
| Sqft: | 4,147 |
| Cost/Sqft: | $100 |
| Beds: | 4 |
| Baths: | 3 |
| Year Built: | 1995 |
| Property Taxes: | $10,841 |
| Days On Market: | 5068 |
| Lot Size: | 0,00 |
Description
Big Big rooms everywhere! Spacious 4147 Square feet gives that little extra room in all of the really important areas. Gorgeous high end kitchen with hickory cabinets, granite counters, center island. Vaulted and beamed family room ceiling, dual staircases, crown moulding, panel molding, oak floors, solid doors, 3 fireplaces, tray ceiling and luxury bath in first floor master suite, den w/ built-in bookcases, 1 acre!
Property Specifics
| Single Family | |
| — | |
| Traditional | |
| 1995 | |
| Full | |
| — | |
| No | |
| 0 |
| Mc Henry | |
| Hazelwood | |
| 0 / Not Applicable | |
| None | |
| Private Well | |
| Septic-Private | |
| 08015940 | |
| 1417427007 |
Nearby Schools
| NAME: | DISTRICT: | DISTANCE: | |
|---|---|---|---|
|
Grade School
North Elementary School |
47 | — | |
|
Middle School
Hannah Beardsley Middle School |
47 | Not in DB | |
|
High School
Prairie Ridge High School |
155 | Not in DB | |
Property History
| DATE: | EVENT: | PRICE: | SOURCE: |
|---|---|---|---|
| 27 Apr, 2012 | Sold | $402,000 | MRED MLS |
| 22 Mar, 2012 | Under contract | $412,900 | MRED MLS |
| 12 Mar, 2012 | Listed for sale | $412,900 | MRED MLS |
Room Specifics
Total Bedrooms: 4
Bedrooms Above Ground: 4
Bedrooms Below Ground: 0
Dimensions: —
Floor Type: Carpet
Dimensions: —
Floor Type: Carpet
Dimensions: —
Floor Type: Carpet
Full Bathrooms: 3
Bathroom Amenities: Whirlpool,Separate Shower,Double Sink
Bathroom in Basement: 0
Rooms: Bonus Room,Den,Utility Room-1st Floor
Basement Description: Unfinished
Other Specifics
| 3 | |
| Concrete Perimeter | |
| Asphalt | |
| Deck | |
| Landscaped | |
| 150 X 338 | |
| — | |
| Full | |
| Vaulted/Cathedral Ceilings, First Floor Bedroom | |
| Range, Dishwasher, Refrigerator, Washer, Dryer | |
| Not in DB | |
| Street Paved | |
| — | |
| — | |
| — |
Tax History
| Year | Property Taxes |
|---|---|
| 2012 | $10,841 |
Contact Agent
Nearby Similar Homes
Nearby Sold Comparables
Contact Agent
Listing Provided By
Coldwell Banker The Real Estate Group







