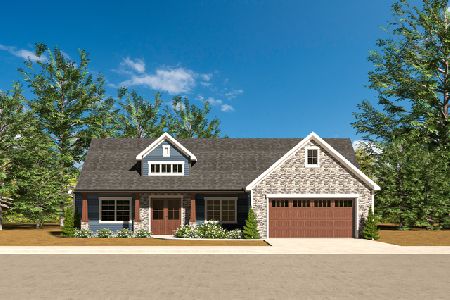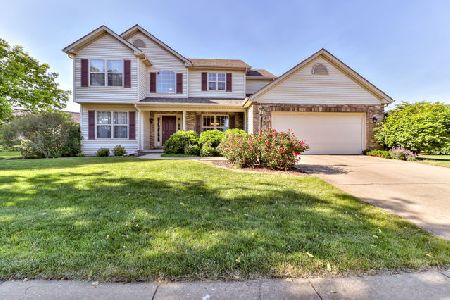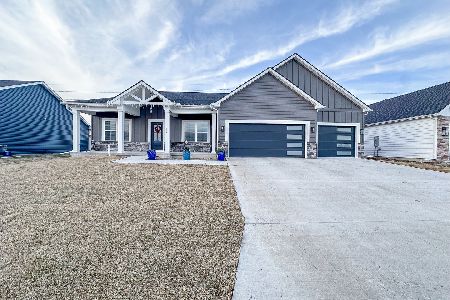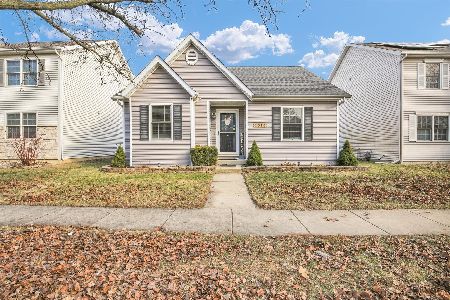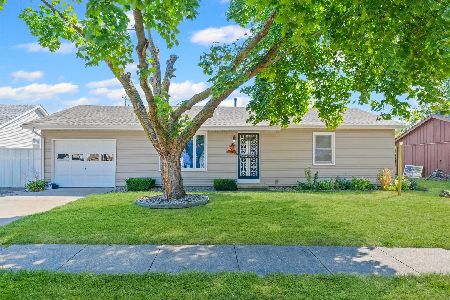2702 Castlerock, Urbana, Illinois 61802
$850,000
|
Sold
|
|
| Status: | Closed |
| Sqft: | 7,320 |
| Cost/Sqft: | $130 |
| Beds: | 2 |
| Baths: | 6 |
| Year Built: | 2012 |
| Property Taxes: | $20,927 |
| Days On Market: | 3795 |
| Lot Size: | 0,00 |
Description
This one owner home has high ceilings through out home. Open floor plan great for entertaining and family gatherings. Beautiful views of the golf course and pond overlooking the in ground pool and patio area. The custom kitchen is complete with granite counter tops, plenty of cabinets and an island with additional sink and counter top area. A large refrigerator, wine cooler, ice machine, and large pantry for additional storage. Off the living room there is a screened in porch area with tile floor, and fireplace. Basement features a family room,Theater room with seating, exercise room, sitting area and a wet bar complete with a full size refrigerator, dishwasher, sink and microwave. Bedrm 4 has full bath bedrm 5 is currently a sitting area can be turned back into bedroom very easily.
Property Specifics
| Single Family | |
| — | |
| Ranch | |
| 2012 | |
| Full,Partial | |
| — | |
| Yes | |
| — |
| Champaign | |
| Stone Creek | |
| 100 / Annual | |
| — | |
| Public | |
| Public Sewer | |
| 09453498 | |
| 932122180004 |
Nearby Schools
| NAME: | DISTRICT: | DISTANCE: | |
|---|---|---|---|
|
Grade School
Paine |
— | ||
|
Middle School
Ums |
Not in DB | ||
|
High School
Uhs |
Not in DB | ||
Property History
| DATE: | EVENT: | PRICE: | SOURCE: |
|---|---|---|---|
| 7 Jan, 2016 | Sold | $850,000 | MRED MLS |
| 20 Nov, 2015 | Under contract | $950,000 | MRED MLS |
| 15 Sep, 2015 | Listed for sale | $950,000 | MRED MLS |
Room Specifics
Total Bedrooms: 4
Bedrooms Above Ground: 2
Bedrooms Below Ground: 2
Dimensions: —
Floor Type: Carpet
Dimensions: —
Floor Type: Carpet
Dimensions: —
Floor Type: Carpet
Full Bathrooms: 6
Bathroom Amenities: Whirlpool
Bathroom in Basement: —
Rooms: Bedroom 5,Walk In Closet
Basement Description: Finished,Unfinished
Other Specifics
| 3 | |
| — | |
| — | |
| In Ground Pool, Patio, Porch, Porch Screened | |
| Fenced Yard,Golf Course Lot | |
| 73.43X167X182X151 | |
| — | |
| Full | |
| First Floor Bedroom, Vaulted/Cathedral Ceilings, Skylight(s), Bar-Wet | |
| Cooktop, Dishwasher, Disposal, Microwave, Built-In Oven, Range Hood, Range, Refrigerator | |
| Not in DB | |
| Sidewalks | |
| — | |
| — | |
| Gas Log |
Tax History
| Year | Property Taxes |
|---|---|
| 2016 | $20,927 |
Contact Agent
Nearby Similar Homes
Nearby Sold Comparables
Contact Agent
Listing Provided By
KELLER WILLIAMS-TREC


