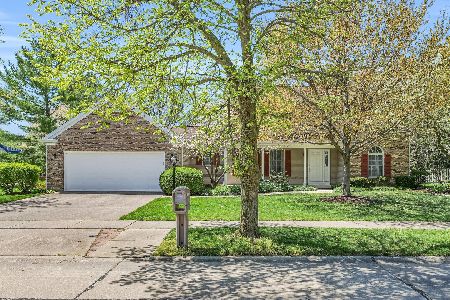2703 Galen Drive, Champaign, Illinois 61821
$382,500
|
Sold
|
|
| Status: | Closed |
| Sqft: | 3,069 |
| Cost/Sqft: | $125 |
| Beds: | 4 |
| Baths: | 5 |
| Year Built: | 1988 |
| Property Taxes: | $9,337 |
| Days On Market: | 2113 |
| Lot Size: | 0,00 |
Description
Fantastic home in sought after Devonshire South. Updated kitchen features granite counter tops, white cabinets and stainless appliance. Beautiful hardwood floors grace much of the main level. The family room offers a gas fireplace flanked by built ins. There's a handy mud room off garage complete with a sink and 2nd washer and dryer hook up. The master offers a walk in closet, updated bath with full tile shower and jetted tub. There's a 2nd bedroom suite with private bath plus 2 more generously sized bedrooms sharing a Jack and Jill bath. Don't miss the 2nd floor laundry, it's a real step saver! Enjoy extra space in the finished basement with rec room, full bath and plenty of storage. Entertaining made easy on the screened porch and large deck overlooking huge fenced backyard with mature trees and established landscaping. New roof 2017, new HVAC 2015. There's nothing left to do but move in to this amazing home!
Property Specifics
| Single Family | |
| — | |
| — | |
| 1988 | |
| Full | |
| — | |
| No | |
| — |
| Champaign | |
| Devonshire South | |
| — / Not Applicable | |
| None | |
| Public | |
| Public Sewer | |
| 10659246 | |
| 462026256010 |
Nearby Schools
| NAME: | DISTRICT: | DISTANCE: | |
|---|---|---|---|
|
Grade School
Unit 4 Of Choice |
4 | — | |
|
Middle School
Champaign/middle Call Unit 4 351 |
4 | Not in DB | |
|
High School
Central High School |
4 | Not in DB | |
Property History
| DATE: | EVENT: | PRICE: | SOURCE: |
|---|---|---|---|
| 17 May, 2013 | Sold | $345,000 | MRED MLS |
| 23 Feb, 2013 | Under contract | $350,000 | MRED MLS |
| 19 Feb, 2013 | Listed for sale | $0 | MRED MLS |
| 20 Jul, 2020 | Sold | $382,500 | MRED MLS |
| 29 Apr, 2020 | Under contract | $385,000 | MRED MLS |
| 23 Apr, 2020 | Listed for sale | $385,000 | MRED MLS |
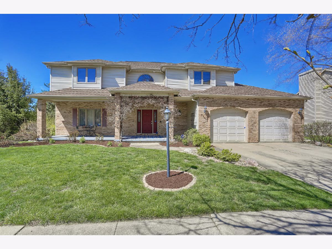
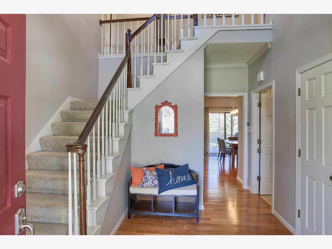
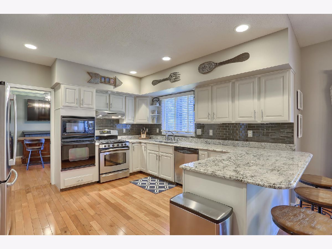
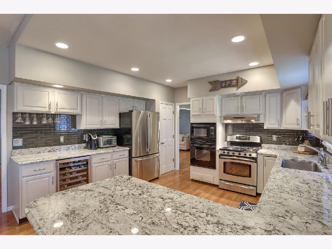
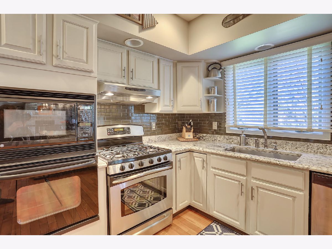
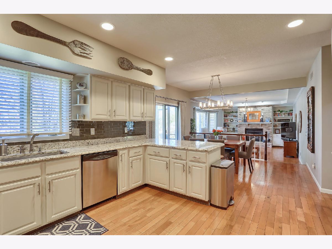
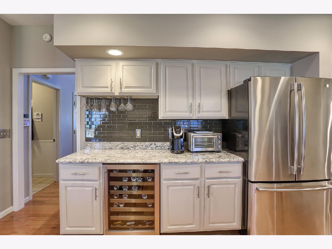
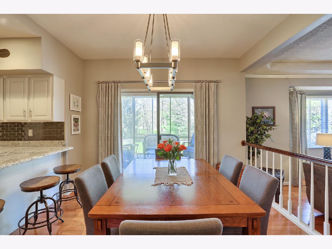
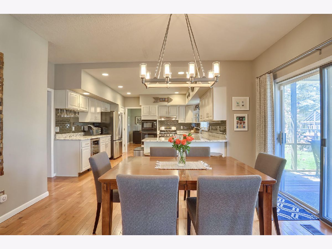
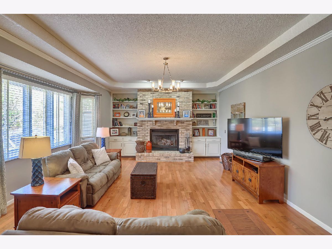
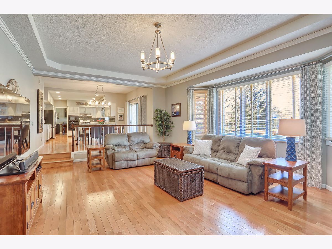
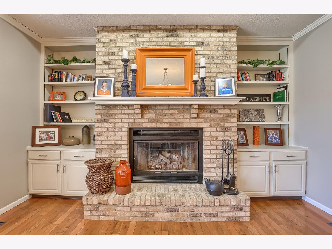
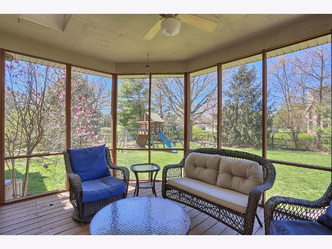
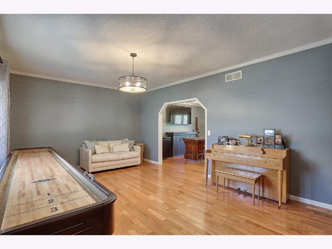
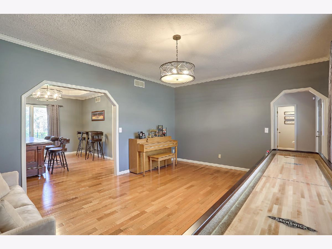
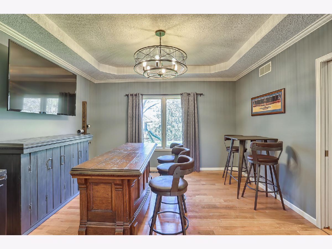
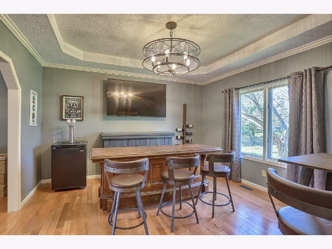
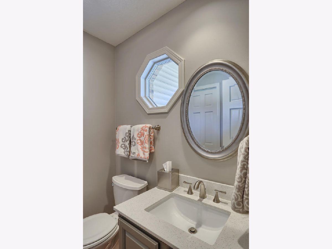
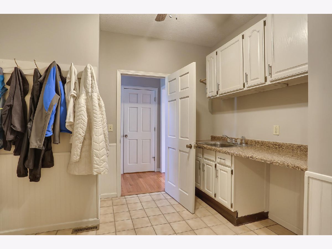
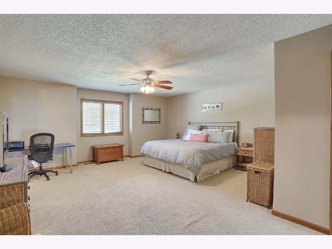
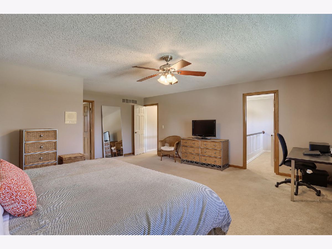
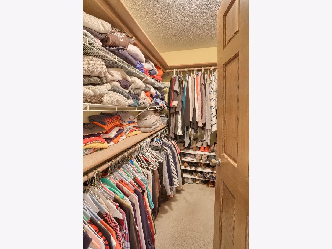
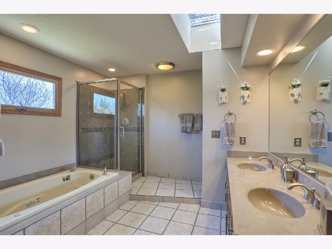
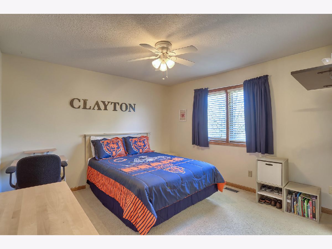
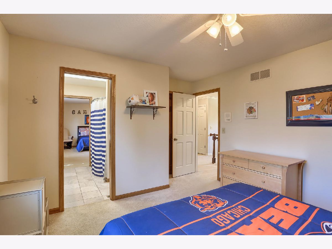
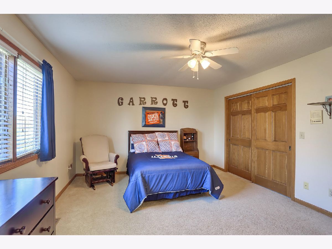
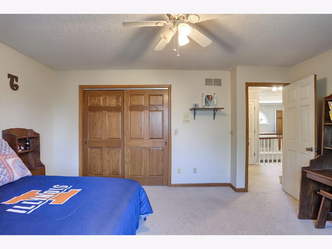
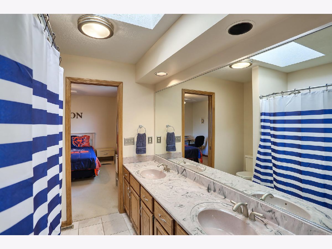
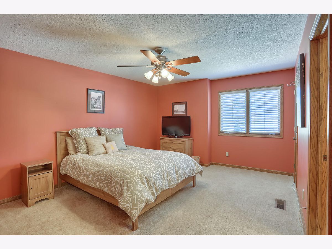
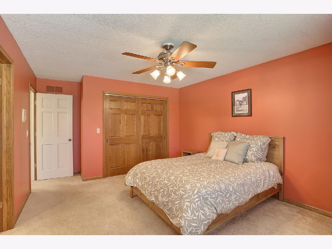
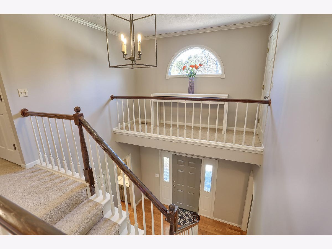
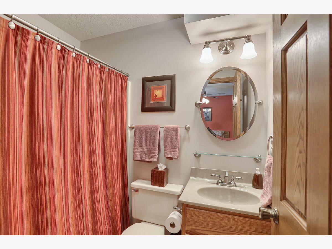
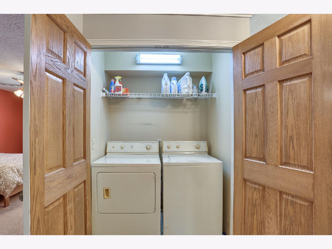
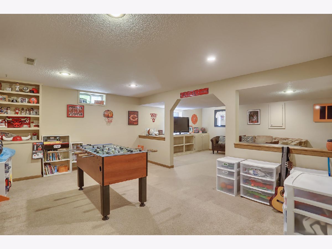
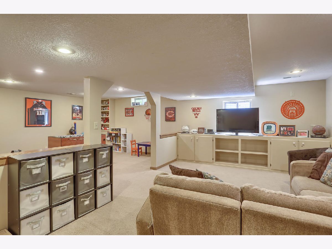
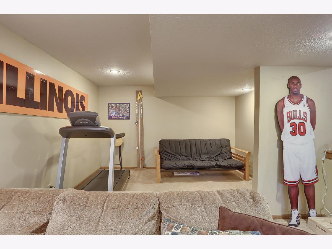
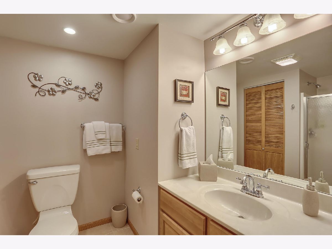
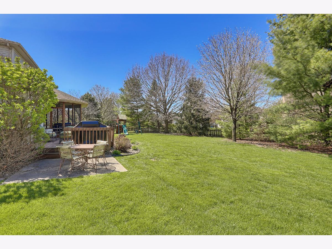
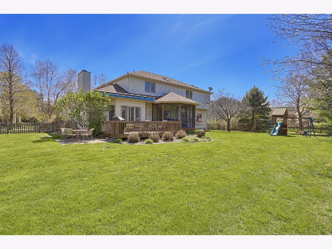
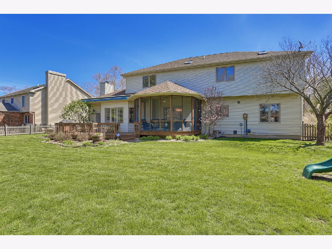
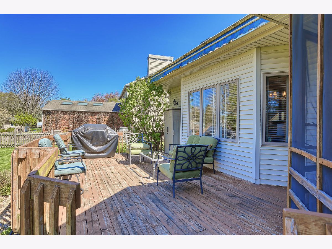
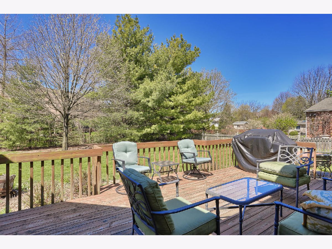
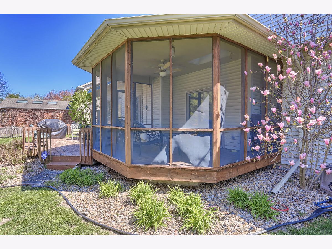
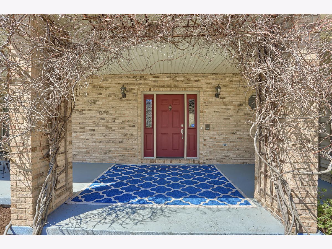
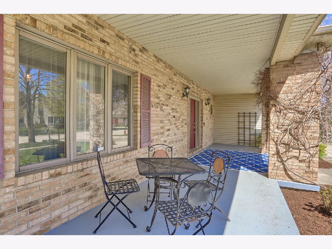
Room Specifics
Total Bedrooms: 4
Bedrooms Above Ground: 4
Bedrooms Below Ground: 0
Dimensions: —
Floor Type: Carpet
Dimensions: —
Floor Type: Carpet
Dimensions: —
Floor Type: Carpet
Full Bathrooms: 5
Bathroom Amenities: Whirlpool,Separate Shower,Double Sink
Bathroom in Basement: 1
Rooms: Breakfast Room,Recreation Room,Family Room,Screened Porch
Basement Description: Finished
Other Specifics
| 2 | |
| — | |
| — | |
| — | |
| — | |
| 109X14X103X149 | |
| — | |
| Full | |
| Vaulted/Cathedral Ceilings, Hardwood Floors, Second Floor Laundry, Built-in Features, Walk-In Closet(s) | |
| Double Oven, Range, Microwave, Dishwasher, Refrigerator | |
| Not in DB | |
| — | |
| — | |
| — | |
| — |
Tax History
| Year | Property Taxes |
|---|---|
| 2013 | $7,496 |
| 2020 | $9,337 |
Contact Agent
Nearby Sold Comparables
Contact Agent
Listing Provided By
The McDonald Group



