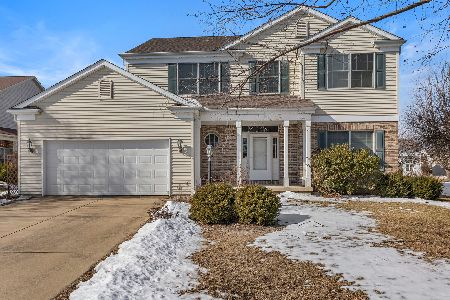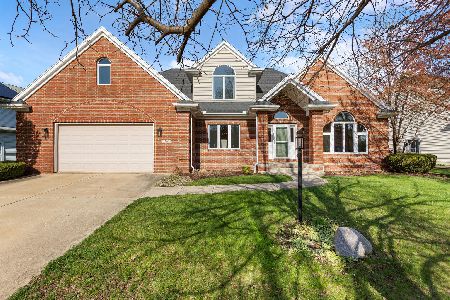2703 Bayhill, Champaign, Illinois 61822
$301,000
|
Sold
|
|
| Status: | Closed |
| Sqft: | 3,369 |
| Cost/Sqft: | $94 |
| Beds: | 4 |
| Baths: | 3 |
| Year Built: | 2000 |
| Property Taxes: | $8,089 |
| Days On Market: | 4759 |
| Lot Size: | 0,00 |
Description
-Click VT at top..Enjoy Live Video Tour..On the Lake..Dramatic..Artistic..Gracious..Spacious..Soaring 2 Story Entry and Living Room..9'Ceilings First Floor..Formal Dining with Lighted Tray Ceiling and Lake Scene..Fantastic Master Chef Design Jennair Gas Island Kitchen/Custom Maple Cabinetry/Corian Tops and Table Height Island/Glass Cabinetry and Shelving/Photographic Lake Scenes from Kitchen,Family Room, and Master Bdr..Family Room and Living Room Fireplace Surround Accent Walls..Spa Master Bath w/Separate Shower/Skylights/Lake Balcony..Today's Wanted Master Closet..Upscale Amenities Thoughout this Home..South Facing..Cul De Sac Setting..3-5 minutes to YMCA/Eateries/Rte #57/Neighborhood Services Including Medical..Easy to University of Illinois Campus..This Home Will Speak to Your Family..
Property Specifics
| Single Family | |
| — | |
| — | |
| 2000 | |
| None | |
| — | |
| Yes | |
| — |
| Champaign | |
| Cherry Hills | |
| 75 / Annual | |
| — | |
| Public | |
| Public Sewer | |
| 09422681 | |
| 032027304032 |
Nearby Schools
| NAME: | DISTRICT: | DISTANCE: | |
|---|---|---|---|
|
Grade School
Soc |
— | ||
|
Middle School
Call Unt 4 351-3701 |
Not in DB | ||
|
High School
Central |
Not in DB | ||
Property History
| DATE: | EVENT: | PRICE: | SOURCE: |
|---|---|---|---|
| 12 Dec, 2013 | Sold | $301,000 | MRED MLS |
| 11 Nov, 2013 | Under contract | $317,900 | MRED MLS |
| — | Last price change | $318,900 | MRED MLS |
| 19 Feb, 2013 | Listed for sale | $0 | MRED MLS |
| 9 May, 2018 | Sold | $334,797 | MRED MLS |
| 30 Mar, 2018 | Under contract | $349,900 | MRED MLS |
| — | Last price change | $352,800 | MRED MLS |
| 10 Feb, 2018 | Listed for sale | $352,800 | MRED MLS |
Room Specifics
Total Bedrooms: 4
Bedrooms Above Ground: 4
Bedrooms Below Ground: 0
Dimensions: —
Floor Type: Carpet
Dimensions: —
Floor Type: Carpet
Dimensions: —
Floor Type: Carpet
Full Bathrooms: 3
Bathroom Amenities: Whirlpool
Bathroom in Basement: —
Rooms: Walk In Closet
Basement Description: Crawl
Other Specifics
| 3.5 | |
| — | |
| — | |
| Deck, Porch | |
| — | |
| 80X81X45X78X120 | |
| — | |
| Full | |
| Vaulted/Cathedral Ceilings, Skylight(s) | |
| Cooktop, Dishwasher, Disposal, Dryer, Microwave, Built-In Oven, Refrigerator, Washer | |
| Not in DB | |
| Sidewalks | |
| — | |
| — | |
| Gas Log |
Tax History
| Year | Property Taxes |
|---|---|
| 2013 | $8,089 |
| 2018 | $9,243 |
Contact Agent
Nearby Similar Homes
Nearby Sold Comparables
Contact Agent
Listing Provided By
Coldwell Banker The R.E. Group









