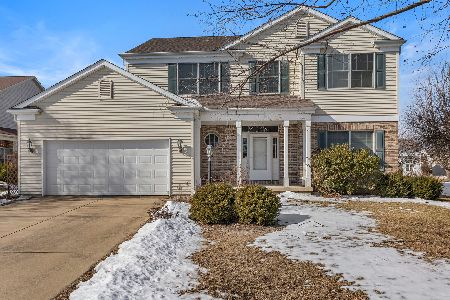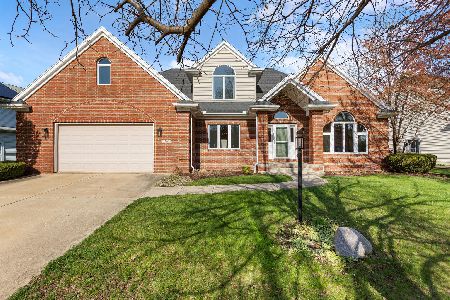2703 Bayhill Dr, Champaign, Illinois 61822
$306,900
|
Sold
|
|
| Status: | Closed |
| Sqft: | 3,386 |
| Cost/Sqft: | $94 |
| Beds: | 4 |
| Baths: | 3 |
| Year Built: | 2000 |
| Property Taxes: | $8,407 |
| Days On Market: | 4296 |
| Lot Size: | 0,00 |
Description
Beautiful home in sought after Cherry Hills Subdivision with water frontage! Soaring 2-story entry with tiled floors leads right into the elegant living room with fireplace adorned w/ mirrors on both sides and large picture window and flows effortlessly into the formal dining room with tray ceiling and large picture window over looking the water. Spacious eat-in kitchen with tile flooring, center island with cooktop and large breakfast bar to provide room for your family/friends to gather together. An abundance of windows in the family room with great views of the water. Room to roam in the upper level with the master suite secluded to one end with private balcony and master bath with dual vanities and walk-in closet. Three additional bedrooms and full bath complete this upper level.
Property Specifics
| Single Family | |
| — | |
| Traditional | |
| 2000 | |
| None | |
| — | |
| Yes | |
| — |
| Champaign | |
| Cherry Hills | |
| 75 / Annual | |
| — | |
| Public | |
| Public Sewer | |
| 09423651 | |
| 032027304032 |
Nearby Schools
| NAME: | DISTRICT: | DISTANCE: | |
|---|---|---|---|
|
Grade School
Soc |
— | ||
|
Middle School
Call Unt 4 351-3701 |
Not in DB | ||
|
High School
Central |
Not in DB | ||
Property History
| DATE: | EVENT: | PRICE: | SOURCE: |
|---|---|---|---|
| 6 Aug, 2014 | Sold | $306,900 | MRED MLS |
| 27 Jun, 2014 | Under contract | $317,500 | MRED MLS |
| 28 May, 2014 | Listed for sale | $317,500 | MRED MLS |
Room Specifics
Total Bedrooms: 4
Bedrooms Above Ground: 4
Bedrooms Below Ground: 0
Dimensions: —
Floor Type: Carpet
Dimensions: —
Floor Type: Carpet
Dimensions: —
Floor Type: Carpet
Full Bathrooms: 3
Bathroom Amenities: Whirlpool
Bathroom in Basement: —
Rooms: Walk In Closet
Basement Description: Crawl
Other Specifics
| 3.5 | |
| — | |
| — | |
| Deck | |
| Cul-De-Sac | |
| 80X120X78X45X81 | |
| — | |
| Full | |
| Vaulted/Cathedral Ceilings, Skylight(s) | |
| Cooktop, Dishwasher, Disposal, Dryer, Microwave, Built-In Oven, Range, Refrigerator, Washer | |
| Not in DB | |
| Sidewalks | |
| — | |
| — | |
| Gas Log |
Tax History
| Year | Property Taxes |
|---|---|
| 2014 | $8,407 |
Contact Agent
Nearby Similar Homes
Nearby Sold Comparables
Contact Agent
Listing Provided By
RE/MAX REALTY ASSOCIATES-CHA









