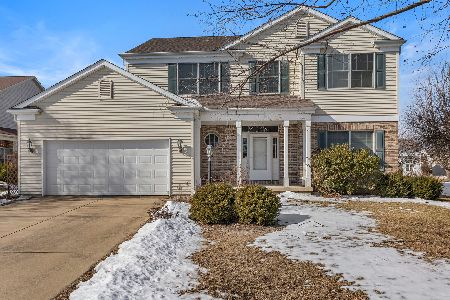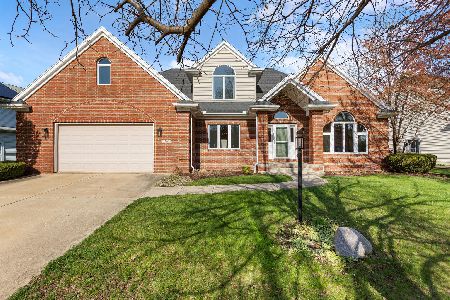3203 Cherry Hills, Champaign, Illinois 61822
$337,500
|
Sold
|
|
| Status: | Closed |
| Sqft: | 3,791 |
| Cost/Sqft: | $94 |
| Beds: | 5 |
| Baths: | 4 |
| Year Built: | 1998 |
| Property Taxes: | $10,034 |
| Days On Market: | 4007 |
| Lot Size: | 0,00 |
Description
Beautiful custom built home with stunning views of the lake. Formal dining room overlooks the lake. Spacious with large windows offering incredible sunsets. Five bedrooms all with walk in closets. From the moment you walk in the home you know this is a special place. Finished basement for entertainment center. Large eat in kitchen with center island opening into the family room. 3 fireplaces located on two floors. Master bath features walk in shower and oversized tub. New Jenn Air stove top and dishwasher has been installed along with new carpet on the first floor.Use the second floor connecting bedrooms for a wonderful children's play area.Recent update: New back splash installed.
Property Specifics
| Single Family | |
| — | |
| — | |
| 1998 | |
| Walkout | |
| — | |
| Yes | |
| — |
| Champaign | |
| Cherry Hills | |
| — / — | |
| — | |
| Public | |
| Public Sewer | |
| 09424188 | |
| 03027304030 |
Nearby Schools
| NAME: | DISTRICT: | DISTANCE: | |
|---|---|---|---|
|
Grade School
Soc |
— | ||
|
Middle School
Call Unt 4 351-3701 |
Not in DB | ||
|
High School
Central |
Not in DB | ||
Property History
| DATE: | EVENT: | PRICE: | SOURCE: |
|---|---|---|---|
| 7 Aug, 2015 | Sold | $337,500 | MRED MLS |
| 23 Jun, 2015 | Under contract | $355,000 | MRED MLS |
| 13 Mar, 2015 | Listed for sale | $355,000 | MRED MLS |
Room Specifics
Total Bedrooms: 5
Bedrooms Above Ground: 5
Bedrooms Below Ground: 0
Dimensions: —
Floor Type: Carpet
Dimensions: —
Floor Type: Carpet
Dimensions: —
Floor Type: Carpet
Dimensions: —
Floor Type: —
Full Bathrooms: 4
Bathroom Amenities: Whirlpool
Bathroom in Basement: —
Rooms: Bedroom 5,Walk In Closet
Basement Description: —
Other Specifics
| 3 | |
| — | |
| — | |
| Deck, Porch | |
| Fenced Yard | |
| 95 X 120 X 62.2 X 25 | |
| — | |
| Full | |
| First Floor Bedroom | |
| Cooktop, Disposal, Microwave, Built-In Oven, Refrigerator | |
| Not in DB | |
| Sidewalks | |
| — | |
| — | |
| Gas Log |
Tax History
| Year | Property Taxes |
|---|---|
| 2015 | $10,034 |
Contact Agent
Nearby Similar Homes
Nearby Sold Comparables
Contact Agent
Listing Provided By
Ramshaw Real Estate









