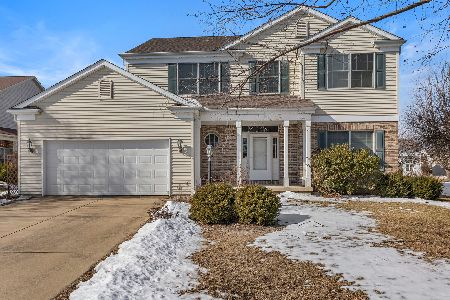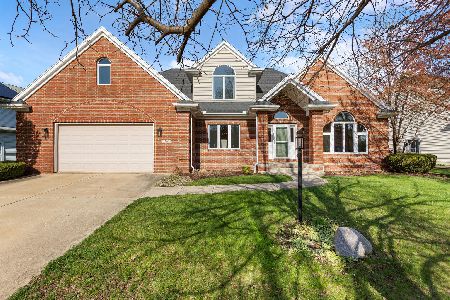2703 Bayhill Drive, Champaign, Illinois 61822
$334,797
|
Sold
|
|
| Status: | Closed |
| Sqft: | 3,440 |
| Cost/Sqft: | $102 |
| Beds: | 4 |
| Baths: | 3 |
| Year Built: | 2000 |
| Property Taxes: | $9,243 |
| Days On Market: | 2942 |
| Lot Size: | 0,24 |
Description
Gorgeous Ron Carter built home on a Cul-De-Sac and backs up to Sunset Lake. In the last 4 years the house has received a new roof, furnace & AC, carpeting on the upper level and new high end laminate flooring on the main level and the addition of an 11x14 Sunroom with 270 degrees of windows to enjoy the view of the lake, backyard and deck and both bathrooms were upgraded . The kitchen island has a gas cooktop along with a new stainless steel refrigerator, double oven and dishwasher. The cabinets were painted white and include new hardware. Upstairs the master suite has a spacious master bath with skylights, a jetted tub and huge walk-in closet. 3 more large bedrooms and a family room like landing complete the upper level. The three car garage has exceptional space for cars as well as storage for equipment. The jewel of the property is the backyard. You'll enjoy sunsets looking across the lake, entertaining on the deck or just watching the kids or pets enjoying the fenced back yard.
Property Specifics
| Single Family | |
| — | |
| Traditional | |
| 2000 | |
| None | |
| — | |
| Yes | |
| 0.24 |
| Champaign | |
| Cherry Hills | |
| 200 / Annual | |
| Lake Rights | |
| Public | |
| Public Sewer | |
| 09854040 | |
| 032027304032 |
Nearby Schools
| NAME: | DISTRICT: | DISTANCE: | |
|---|---|---|---|
|
Grade School
Unit 4 School Of Choice Elementa |
4 | — | |
|
Middle School
Champaign Junior/middle Call Uni |
4 | Not in DB | |
|
High School
Central High School |
4 | Not in DB | |
Property History
| DATE: | EVENT: | PRICE: | SOURCE: |
|---|---|---|---|
| 12 Dec, 2013 | Sold | $301,000 | MRED MLS |
| 11 Nov, 2013 | Under contract | $317,900 | MRED MLS |
| — | Last price change | $318,900 | MRED MLS |
| 19 Feb, 2013 | Listed for sale | $0 | MRED MLS |
| 9 May, 2018 | Sold | $334,797 | MRED MLS |
| 30 Mar, 2018 | Under contract | $349,900 | MRED MLS |
| — | Last price change | $352,800 | MRED MLS |
| 10 Feb, 2018 | Listed for sale | $352,800 | MRED MLS |
Room Specifics
Total Bedrooms: 4
Bedrooms Above Ground: 4
Bedrooms Below Ground: 0
Dimensions: —
Floor Type: Carpet
Dimensions: —
Floor Type: Carpet
Dimensions: —
Floor Type: Carpet
Full Bathrooms: 3
Bathroom Amenities: Separate Shower,Double Sink
Bathroom in Basement: 0
Rooms: Heated Sun Room
Basement Description: None
Other Specifics
| 3.5 | |
| Block | |
| Concrete | |
| — | |
| Cul-De-Sac,Fenced Yard,Pond(s),Water View | |
| 80X120X78X45X81 | |
| — | |
| Full | |
| Vaulted/Cathedral Ceilings, Skylight(s), Wood Laminate Floors, First Floor Laundry | |
| Double Oven, Dishwasher, Refrigerator, Disposal, Stainless Steel Appliance(s), Cooktop | |
| Not in DB | |
| Sidewalks, Street Paved | |
| — | |
| — | |
| Gas Log |
Tax History
| Year | Property Taxes |
|---|---|
| 2013 | $8,089 |
| 2018 | $9,243 |
Contact Agent
Nearby Similar Homes
Nearby Sold Comparables
Contact Agent
Listing Provided By
RE/MAX REALTY ASSOCIATES-CHA









