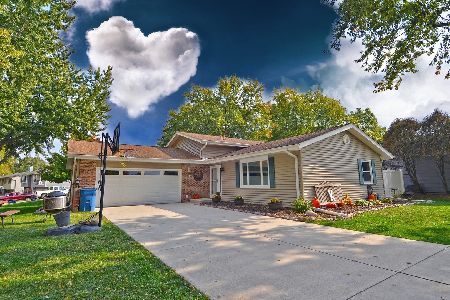2708 Cherie Lane, Ottawa, Illinois 61350
$163,000
|
Sold
|
|
| Status: | Closed |
| Sqft: | 1,120 |
| Cost/Sqft: | $145 |
| Beds: | 3 |
| Baths: | 2 |
| Year Built: | 1975 |
| Property Taxes: | $4,187 |
| Days On Market: | 1664 |
| Lot Size: | 0,19 |
Description
Location, Location! Northside home and in the Wallace grade school district! The backyard is completely fenced in (2016) with vinyl fencing and home has a 1 car attached garage, & on a full basement. The garage has very tall ceiling. There have been a lot of updates over the last few years, including kitchen and baths. Newer thermopane windows just approximately 5+ years ago or so. Updated kitchen and bathrooms. Kitchen and dining combo has hardwood floors installed around 2003. The Roof, siding & gutters new in 2002. Appliances will stay with the home. These include dishwasher, a refrigerator newer in 2020, oven & microwave newer in 2021. Also included are the washer and dryer. A new sump pump installed in 2021. The HVAC new 2015 and the ducts cleaned out in 2015. The water softener new 2005. Water heater new 2014. There is some new flooring in entry ways and bathrooms, 2018 approx. This home is move in ready, near to interstates, and city amenities. This one should definitely be on your list! Call to schedule your showing right away, priced to sell!
Property Specifics
| Single Family | |
| — | |
| — | |
| 1975 | |
| — | |
| — | |
| No | |
| 0.19 |
| — | |
| — | |
| 0 / Not Applicable | |
| — | |
| — | |
| — | |
| 11139047 | |
| 1436327008 |
Nearby Schools
| NAME: | DISTRICT: | DISTANCE: | |
|---|---|---|---|
|
Grade School
Wallace Elementary School |
195 | — | |
|
Middle School
Wallace Elementary School |
195 | Not in DB | |
|
High School
Ottawa Township High School |
140 | Not in DB | |
Property History
| DATE: | EVENT: | PRICE: | SOURCE: |
|---|---|---|---|
| 20 Oct, 2016 | Sold | $130,000 | MRED MLS |
| 7 Sep, 2016 | Under contract | $135,000 | MRED MLS |
| — | Last price change | $139,500 | MRED MLS |
| 9 Apr, 2016 | Listed for sale | $142,500 | MRED MLS |
| 5 Aug, 2021 | Sold | $163,000 | MRED MLS |
| 1 Jul, 2021 | Under contract | $162,500 | MRED MLS |
| 28 Jun, 2021 | Listed for sale | $162,500 | MRED MLS |

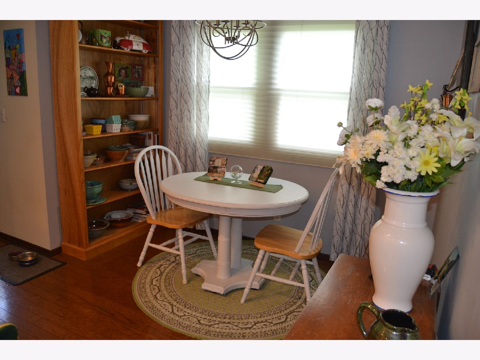
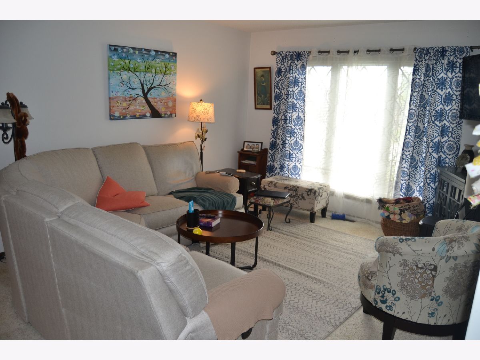
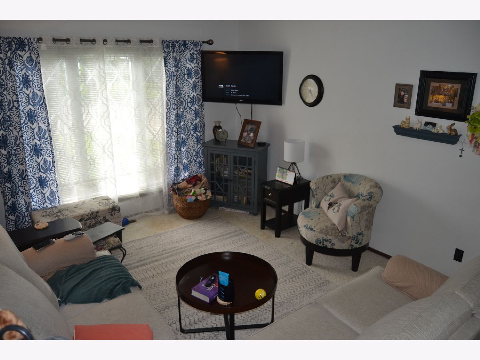
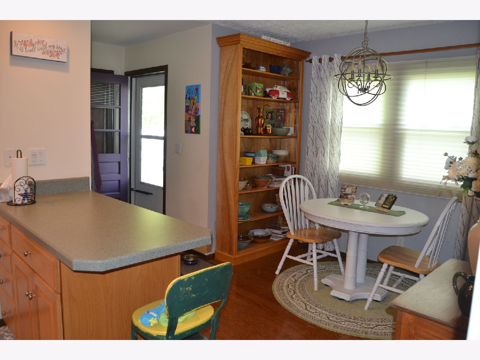
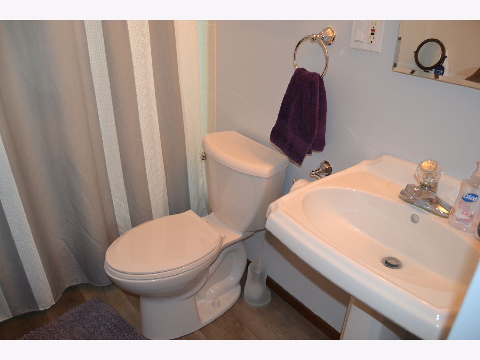
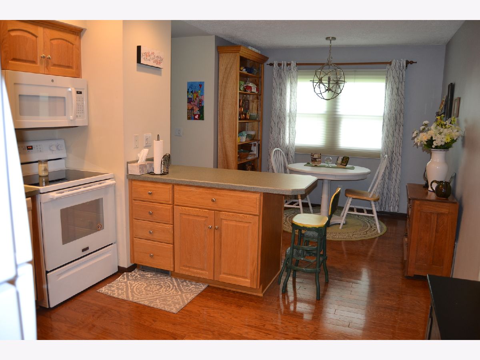
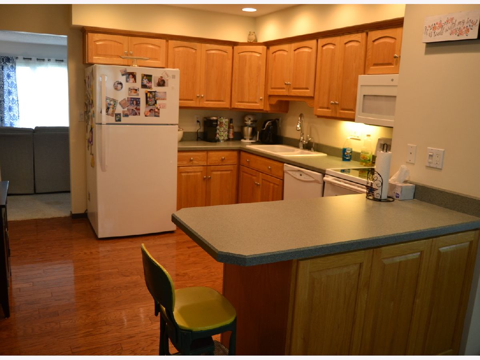
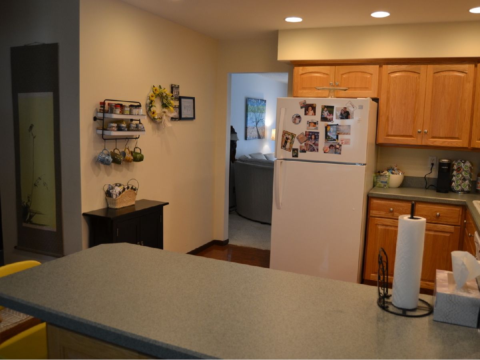

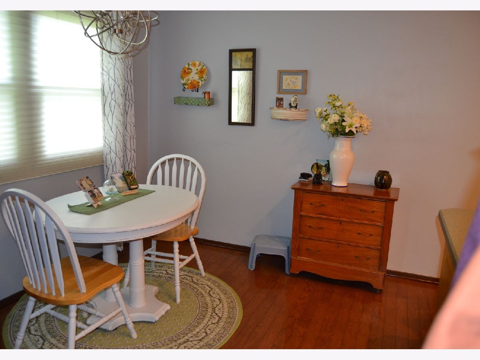
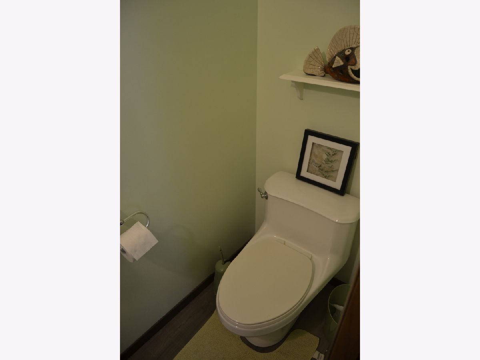
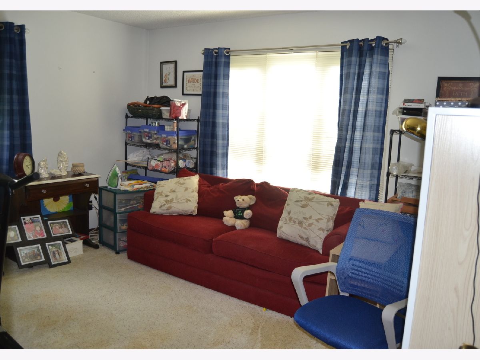
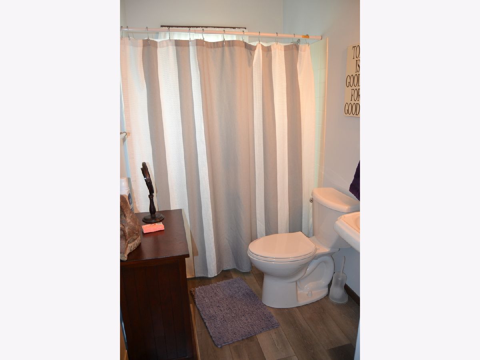
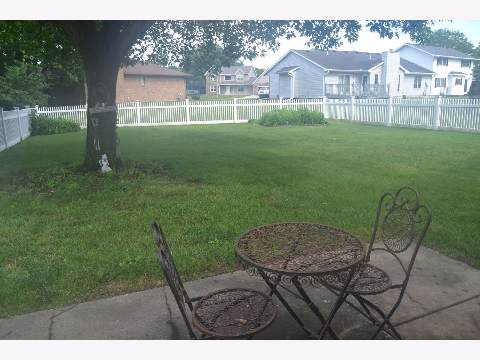
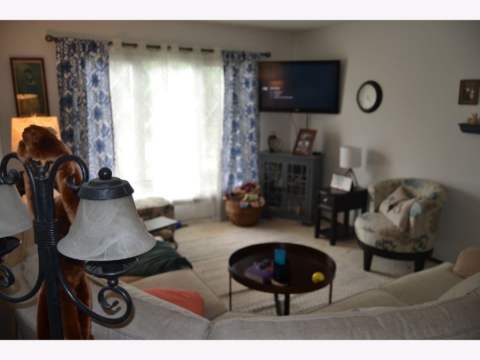

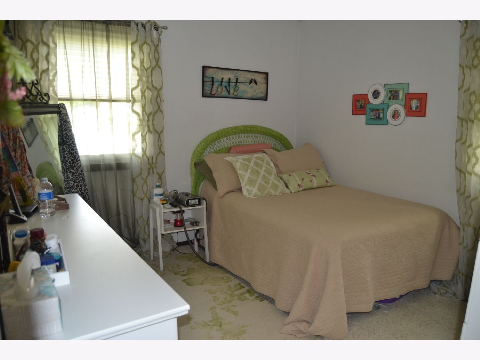
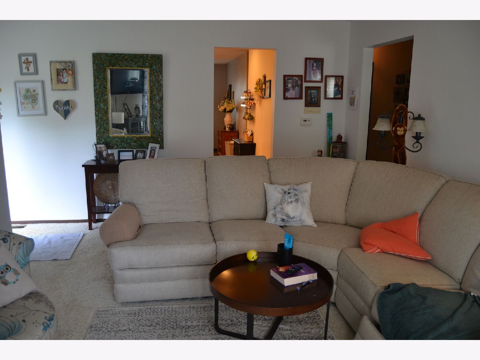
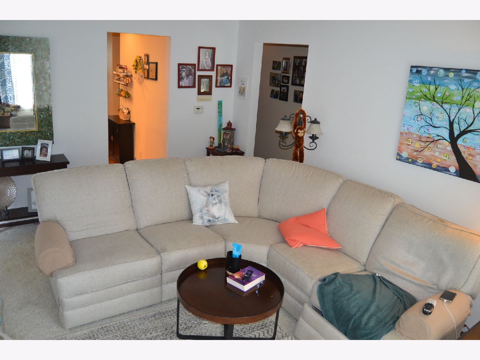
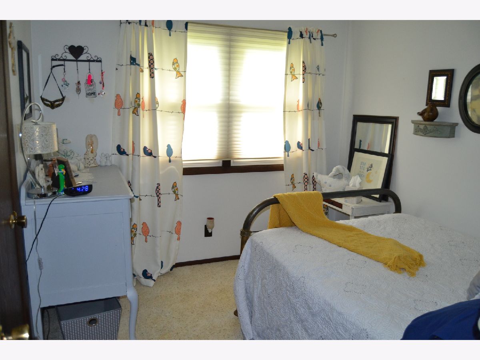
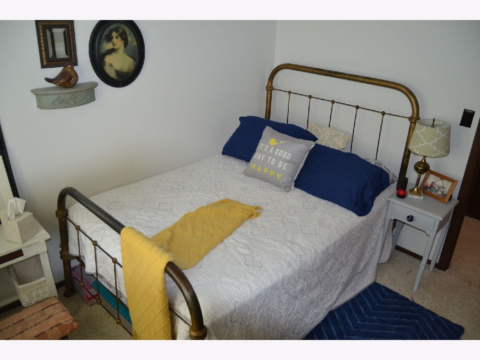

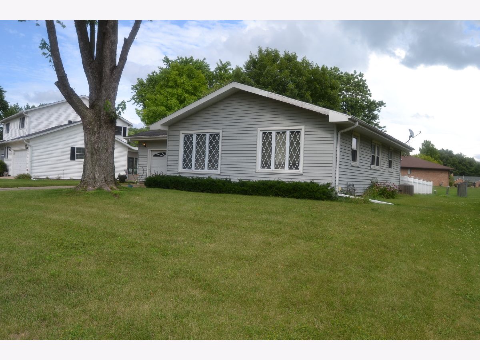
Room Specifics
Total Bedrooms: 3
Bedrooms Above Ground: 3
Bedrooms Below Ground: 0
Dimensions: —
Floor Type: —
Dimensions: —
Floor Type: —
Full Bathrooms: 2
Bathroom Amenities: —
Bathroom in Basement: 0
Rooms: —
Basement Description: Unfinished
Other Specifics
| 1 | |
| — | |
| Concrete | |
| — | |
| — | |
| 78X120X56X120 | |
| — | |
| — | |
| — | |
| — | |
| Not in DB | |
| — | |
| — | |
| — | |
| — |
Tax History
| Year | Property Taxes |
|---|---|
| 2016 | $3,176 |
| 2021 | $4,187 |
Contact Agent
Contact Agent
Listing Provided By
Starved Rock Realty



