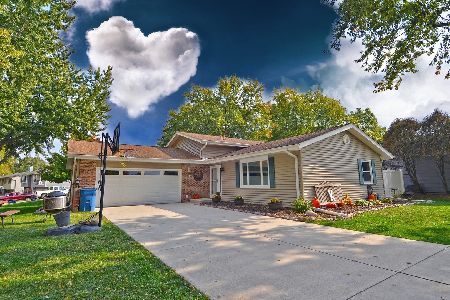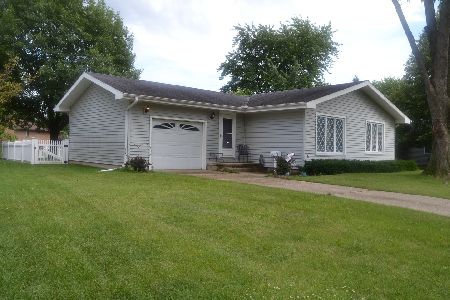2714 Cherie Lane, Ottawa, Illinois 61350
$139,000
|
Sold
|
|
| Status: | Closed |
| Sqft: | 1,970 |
| Cost/Sqft: | $71 |
| Beds: | 3 |
| Baths: | 3 |
| Year Built: | 1975 |
| Property Taxes: | $2,915 |
| Days On Market: | 3517 |
| Lot Size: | 0,00 |
Description
3 bedroom 2.5 bath multi-level in popular Gracefield subdivision and Wallace Grade School district. Tile foyer, Large Living room, Dining room with sliders to private patio. The eat-in Kitchen features corian counter tops and ceramic tile back splash. The upper level has 3 bedrooms including Master which has a private bath and walk-in closet. The lower level features a large Family room with a brick fireplace with gas insert and built in shelving. A separate laundry room with 1/2 bath also on this level. See update list.
Property Specifics
| Single Family | |
| — | |
| Tri-Level | |
| 1975 | |
| None | |
| — | |
| No | |
| — |
| La Salle | |
| Gracefield | |
| 0 / Not Applicable | |
| None | |
| Public | |
| Public Sewer | |
| 09242846 | |
| 1436327005 |
Nearby Schools
| NAME: | DISTRICT: | DISTANCE: | |
|---|---|---|---|
|
Grade School
Wallace Elementary School |
195 | — | |
|
Middle School
Wallace Elementary School |
195 | Not in DB | |
|
High School
Ottawa Township High School |
140 | Not in DB | |
Property History
| DATE: | EVENT: | PRICE: | SOURCE: |
|---|---|---|---|
| 28 Oct, 2016 | Sold | $139,000 | MRED MLS |
| 12 Sep, 2016 | Under contract | $139,900 | MRED MLS |
| — | Last price change | $147,500 | MRED MLS |
| 1 Jun, 2016 | Listed for sale | $147,500 | MRED MLS |
| 4 Dec, 2020 | Sold | $185,000 | MRED MLS |
| 14 Oct, 2020 | Under contract | $189,000 | MRED MLS |
| 12 Oct, 2020 | Listed for sale | $189,000 | MRED MLS |
Room Specifics
Total Bedrooms: 3
Bedrooms Above Ground: 3
Bedrooms Below Ground: 0
Dimensions: —
Floor Type: Carpet
Dimensions: —
Floor Type: Carpet
Full Bathrooms: 3
Bathroom Amenities: —
Bathroom in Basement: —
Rooms: No additional rooms
Basement Description: None
Other Specifics
| 2 | |
| — | |
| Concrete | |
| Patio | |
| Corner Lot,Irregular Lot,Landscaped | |
| 80X108X86X121 | |
| — | |
| Full | |
| Wood Laminate Floors | |
| Range, Dishwasher, Refrigerator, Washer, Dryer | |
| Not in DB | |
| — | |
| — | |
| — | |
| Gas Starter |
Tax History
| Year | Property Taxes |
|---|---|
| 2016 | $2,915 |
| 2020 | $4,316 |
Contact Agent
Contact Agent
Listing Provided By
Coldwell Banker The Real Estate Group






