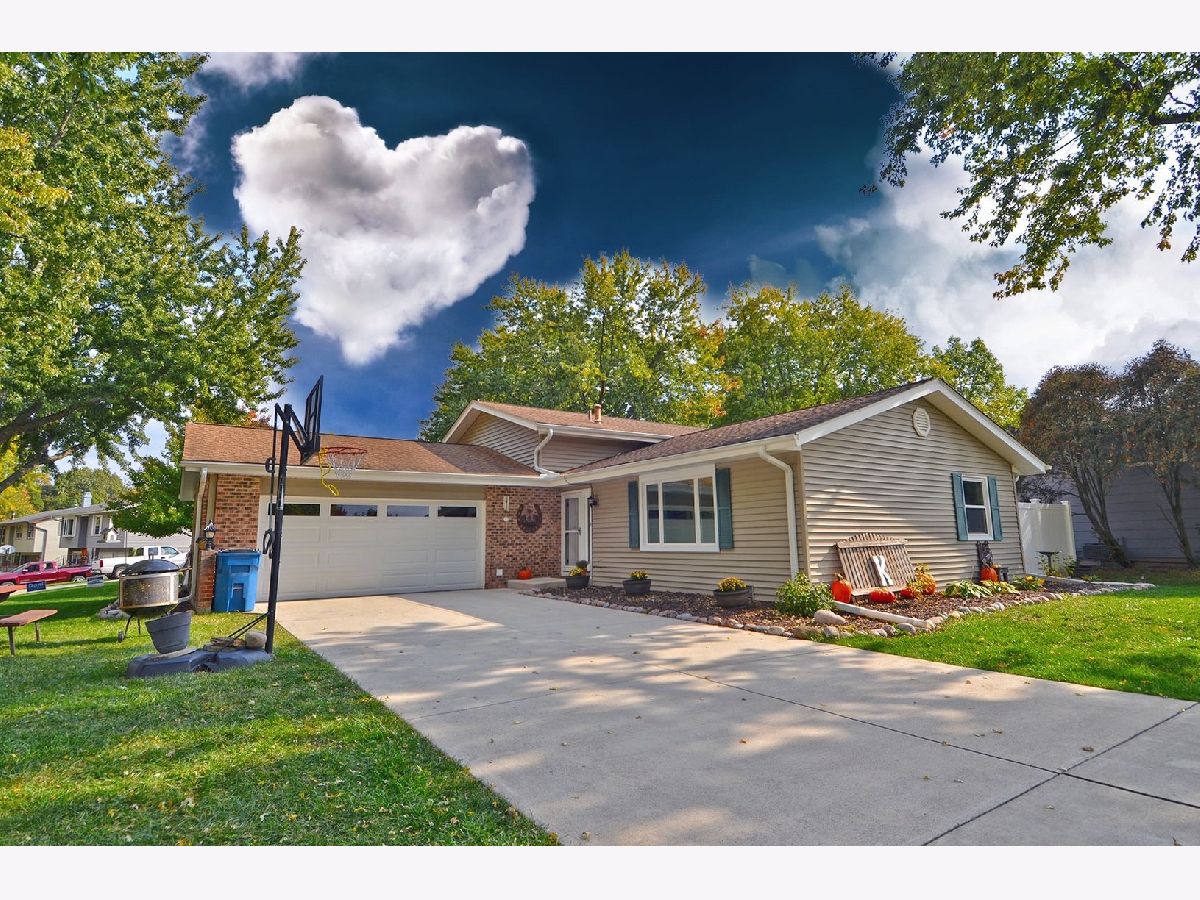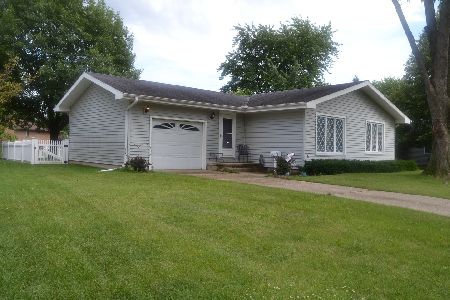2714 Cherie Lane, Ottawa, Illinois 61350
$185,000
|
Sold
|
|
| Status: | Closed |
| Sqft: | 1,970 |
| Cost/Sqft: | $96 |
| Beds: | 3 |
| Baths: | 3 |
| Year Built: | 1975 |
| Property Taxes: | $4,316 |
| Days On Market: | 1924 |
| Lot Size: | 0,21 |
Description
Spacious home located in Wallace school district offering 1970sf of finished living space, 3 bedrooms, 2.5 baths, attached 2 car garage, and a fenced in yard for all your furry friends. First level features living room/dining/kitchen combo, with lower level boasting large family room with brick fireplace, half-bath and garage access. Upper level features all bedrooms, full hall bath, and master bedroom equipped with master bath and walk-in closet. Recent updates include all new carpeting, new vinyl double pane windows, new front door and back patio slider, roof 2004, furnace & A/C approx. 2014, new vinyl fence and new garage door and opener. VA, USDA & FHA loans are welcome, schedule your private showing today.
Property Specifics
| Single Family | |
| — | |
| — | |
| 1975 | |
| — | |
| — | |
| No | |
| 0.21 |
| — | |
| Gracefield | |
| 0 / Not Applicable | |
| — | |
| — | |
| — | |
| 10902749 | |
| 1436327005 |
Nearby Schools
| NAME: | DISTRICT: | DISTANCE: | |
|---|---|---|---|
|
Grade School
Wallace Elementary School |
195 | — | |
|
Middle School
Wallace Elementary School |
195 | Not in DB | |
|
High School
Ottawa Township High School |
140 | Not in DB | |
Property History
| DATE: | EVENT: | PRICE: | SOURCE: |
|---|---|---|---|
| 28 Oct, 2016 | Sold | $139,000 | MRED MLS |
| 12 Sep, 2016 | Under contract | $139,900 | MRED MLS |
| — | Last price change | $147,500 | MRED MLS |
| 1 Jun, 2016 | Listed for sale | $147,500 | MRED MLS |
| 4 Dec, 2020 | Sold | $185,000 | MRED MLS |
| 14 Oct, 2020 | Under contract | $189,000 | MRED MLS |
| 12 Oct, 2020 | Listed for sale | $189,000 | MRED MLS |






















Room Specifics
Total Bedrooms: 3
Bedrooms Above Ground: 3
Bedrooms Below Ground: 0
Dimensions: —
Floor Type: —
Dimensions: —
Floor Type: —
Full Bathrooms: 3
Bathroom Amenities: —
Bathroom in Basement: 0
Rooms: —
Basement Description: None
Other Specifics
| 2 | |
| — | |
| Concrete | |
| — | |
| — | |
| 80X108X86X121 | |
| — | |
| — | |
| — | |
| — | |
| Not in DB | |
| — | |
| — | |
| — | |
| — |
Tax History
| Year | Property Taxes |
|---|---|
| 2016 | $2,915 |
| 2020 | $4,316 |
Contact Agent
Contact Agent
Listing Provided By
RE/MAX 1st Choice





