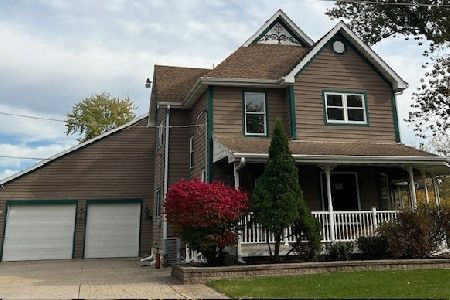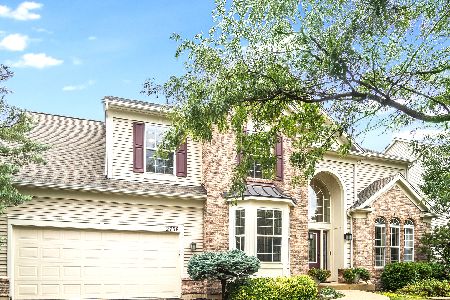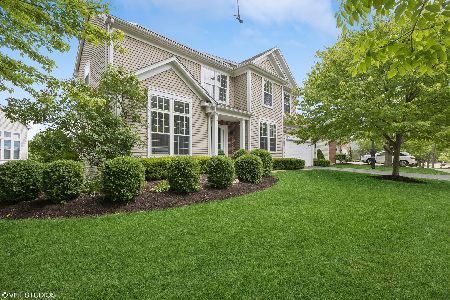2738 Palm Springs Lane, Aurora, Illinois 60502
$425,000
|
Sold
|
|
| Status: | Closed |
| Sqft: | 3,337 |
| Cost/Sqft: | $137 |
| Beds: | 4 |
| Baths: | 4 |
| Year Built: | 2000 |
| Property Taxes: | $13,733 |
| Days On Market: | 2627 |
| Lot Size: | 0,23 |
Description
Entertainer's dream home! Fabulous Winchester model, 5BD,3.1BA light-filled home with pond view and many updates. Soaring two story foyer, dual staircases, bay window in library, huge combined formal Living/Dining rm. Living rm w/vaulted ceils. Family and sunroom have vaulted ceils and 2 sided FP. Kitchen has island, 42" whitewashed cabs w/undercab lights, pantry, SS appliances, dbl ovens, gas cooktop, and breakfast nook. 1st fl lndry/mud off 2.5 car garage. Large MB w/vaulted ceilings and dbl walk-in closets w/mirror. Deluxe large MBA w/soaker tub, sep. showr, two vanities, linen closet. Plus 3 addtl BR on 2nd floor with updated bath. Full finished bsmt has 5th BR, full bath, wet bar, office, media/rec/playrm, utility, lots of storage. New roof in 2014. Enjoy outdoor entertaining on patio overlooking large, landscaped yard and pond and fountain. Walk to Dist 204 elem. schools. Close to I-88 and close to Route 59 Train Station. It's a must see. You'll love it!
Property Specifics
| Single Family | |
| — | |
| — | |
| 2000 | |
| Full | |
| THE WINCHESTER | |
| Yes | |
| 0.23 |
| Du Page | |
| Country Club Village | |
| 557 / Annual | |
| Insurance,Lake Rights | |
| Public | |
| Public Sewer | |
| 10106833 | |
| 0718206008 |
Nearby Schools
| NAME: | DISTRICT: | DISTANCE: | |
|---|---|---|---|
|
Grade School
Brooks Elementary School |
204 | — | |
|
Middle School
Granger Middle School |
204 | Not in DB | |
|
High School
Metea Valley High School |
204 | Not in DB | |
Property History
| DATE: | EVENT: | PRICE: | SOURCE: |
|---|---|---|---|
| 15 Feb, 2019 | Sold | $425,000 | MRED MLS |
| 31 Dec, 2018 | Under contract | $457,500 | MRED MLS |
| — | Last price change | $459,500 | MRED MLS |
| 9 Oct, 2018 | Listed for sale | $479,500 | MRED MLS |
| 5 Nov, 2021 | Sold | $525,000 | MRED MLS |
| 28 Sep, 2021 | Under contract | $475,000 | MRED MLS |
| 23 Sep, 2021 | Listed for sale | $475,000 | MRED MLS |
Room Specifics
Total Bedrooms: 5
Bedrooms Above Ground: 4
Bedrooms Below Ground: 1
Dimensions: —
Floor Type: Carpet
Dimensions: —
Floor Type: Carpet
Dimensions: —
Floor Type: Carpet
Dimensions: —
Floor Type: —
Full Bathrooms: 4
Bathroom Amenities: Whirlpool,Separate Shower,Double Sink,Soaking Tub
Bathroom in Basement: 1
Rooms: Bedroom 5,Heated Sun Room,Library,Walk In Closet,Play Room
Basement Description: Finished,Crawl
Other Specifics
| 2.5 | |
| Concrete Perimeter | |
| Asphalt | |
| Patio, Stamped Concrete Patio, Storms/Screens | |
| Cul-De-Sac,Landscaped,Water View | |
| 75X133.5 | |
| Full,Unfinished | |
| Full | |
| Vaulted/Cathedral Ceilings, Bar-Wet, Hardwood Floors, First Floor Laundry | |
| Double Oven, Microwave, Dishwasher, High End Refrigerator, Disposal, Cooktop, Range Hood | |
| Not in DB | |
| Street Lights, Street Paved | |
| — | |
| — | |
| Double Sided, Wood Burning, Attached Fireplace Doors/Screen, Gas Starter |
Tax History
| Year | Property Taxes |
|---|---|
| 2019 | $13,733 |
| 2021 | $12,273 |
Contact Agent
Nearby Similar Homes
Nearby Sold Comparables
Contact Agent
Listing Provided By
Berkshire Hathaway HomeServices KoenigRubloff








