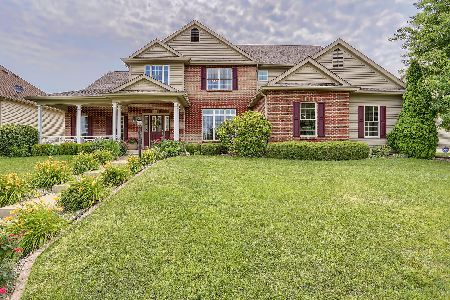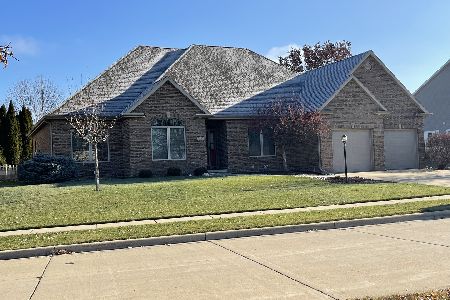2804 Wendover, Champaign, Illinois 61822
$460,000
|
Sold
|
|
| Status: | Closed |
| Sqft: | 4,306 |
| Cost/Sqft: | $125 |
| Beds: | 4 |
| Baths: | 4 |
| Year Built: | 2003 |
| Property Taxes: | $13,356 |
| Days On Market: | 4226 |
| Lot Size: | 0,00 |
Description
Discover outstanding space with plenty of room for everything in this one owner custom built home. Enjoy beautiful lake views, and be within walking distance to shops/restaurants in Village at the Crossing. King sized Kitchen has gorgeous cherry cabinetry, granite countertops & stainless steel appliances-Gathering area nearby. Fam Rm has cathedral ceiling, gas log fireplace. Spacious 1st flr Bdrm/Bth currently used as Study. Formal Din Rm large enough to hold a crowd. Mstr Suite w/ sitting area has a commanding view of the lake. "Step Saving" 2nd flr laundry rm. Finished Bsmt has Theater Room projector TV system stays, 5th Bdrm, full Bath, Hobby Room, lots of additional storage. Three car gar, two decks (one covered), fenced yard. Hrdwd floors on 1st level. Definitely a "Must See!"
Property Specifics
| Single Family | |
| — | |
| Traditional | |
| 2003 | |
| Walkout,Partial | |
| — | |
| Yes | |
| — |
| Champaign | |
| Robeson Meadows West | |
| 150 / Annual | |
| — | |
| Public | |
| Public Sewer | |
| 09467001 | |
| 462028205026 |
Nearby Schools
| NAME: | DISTRICT: | DISTANCE: | |
|---|---|---|---|
|
Grade School
Soc |
— | ||
|
Middle School
Call Unt 4 351-3701 |
Not in DB | ||
|
High School
Central |
Not in DB | ||
Property History
| DATE: | EVENT: | PRICE: | SOURCE: |
|---|---|---|---|
| 30 Oct, 2014 | Sold | $460,000 | MRED MLS |
| 27 Sep, 2014 | Under contract | $538,500 | MRED MLS |
| 11 Jul, 2014 | Listed for sale | $538,500 | MRED MLS |
| 26 Aug, 2020 | Sold | $485,000 | MRED MLS |
| 27 Jul, 2020 | Under contract | $499,500 | MRED MLS |
| — | Last price change | $514,900 | MRED MLS |
| 30 Jun, 2020 | Listed for sale | $514,900 | MRED MLS |
Room Specifics
Total Bedrooms: 5
Bedrooms Above Ground: 4
Bedrooms Below Ground: 1
Dimensions: —
Floor Type: Carpet
Dimensions: —
Floor Type: Carpet
Dimensions: —
Floor Type: Hardwood
Dimensions: —
Floor Type: —
Full Bathrooms: 4
Bathroom Amenities: Whirlpool
Bathroom in Basement: —
Rooms: Bedroom 5,Walk In Closet
Basement Description: Unfinished
Other Specifics
| 3 | |
| — | |
| — | |
| Deck, Porch | |
| Fenced Yard | |
| 98.3 X 125 X 99 125 | |
| — | |
| Full | |
| First Floor Bedroom, Vaulted/Cathedral Ceilings, Bar-Dry | |
| Cooktop, Dishwasher, Disposal, Microwave, Built-In Oven, Range, Refrigerator | |
| Not in DB | |
| Sidewalks | |
| — | |
| — | |
| Gas Log |
Tax History
| Year | Property Taxes |
|---|---|
| 2014 | $13,356 |
| 2020 | $14,616 |
Contact Agent
Nearby Similar Homes
Nearby Sold Comparables
Contact Agent
Listing Provided By
RE/MAX REALTY ASSOCIATES-CHA











