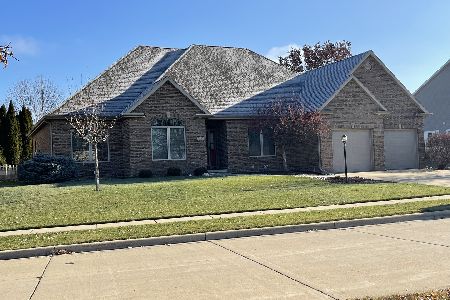2804 Wendover Place, Champaign, Illinois 61822
$485,000
|
Sold
|
|
| Status: | Closed |
| Sqft: | 4,347 |
| Cost/Sqft: | $115 |
| Beds: | 4 |
| Baths: | 4 |
| Year Built: | 2003 |
| Property Taxes: | $14,616 |
| Days On Market: | 2045 |
| Lot Size: | 0,00 |
Description
This home features over 5400sqft of finished space, beautiful wood floors and large living areas. Granite counters, stainless steel appliances and plenty of cabinets in the kitchen. The main living space is an open floor plan but you'll find separate living and dining rooms near the front of the house. Upstairs the bedrooms are spacious with large closets and separate thermostats. The main living spaces give beautiful views of the fenced yard and Robeson Meadows West lake and fountains. The finished basement includes a full bath, family/rec room, bedroom and a separate office. In recent years the homeowners have added over $70k in upgrades including a new roof with lifetime (transferable) warranty, and two new Lennox HVAC units that feature multiple zones and powerful UV air filtration systems.
Property Specifics
| Single Family | |
| — | |
| — | |
| 2003 | |
| Partial | |
| — | |
| No | |
| — |
| Champaign | |
| Robeson Meadows West | |
| 150 / Annual | |
| Other | |
| Public | |
| Public Sewer | |
| 10755896 | |
| 462028205026 |
Nearby Schools
| NAME: | DISTRICT: | DISTANCE: | |
|---|---|---|---|
|
Grade School
Unit 4 Of Choice |
4 | — | |
|
Middle School
Champaign/middle Call Unit 4 351 |
4 | Not in DB | |
|
High School
Central High School |
4 | Not in DB | |
Property History
| DATE: | EVENT: | PRICE: | SOURCE: |
|---|---|---|---|
| 30 Oct, 2014 | Sold | $460,000 | MRED MLS |
| 27 Sep, 2014 | Under contract | $538,500 | MRED MLS |
| 11 Jul, 2014 | Listed for sale | $538,500 | MRED MLS |
| 26 Aug, 2020 | Sold | $485,000 | MRED MLS |
| 27 Jul, 2020 | Under contract | $499,500 | MRED MLS |
| — | Last price change | $514,900 | MRED MLS |
| 30 Jun, 2020 | Listed for sale | $514,900 | MRED MLS |
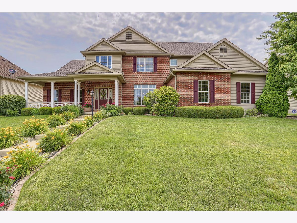
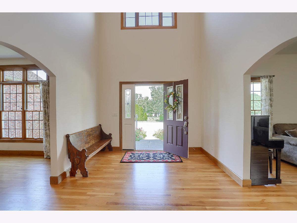
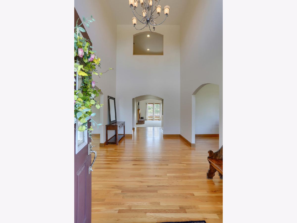
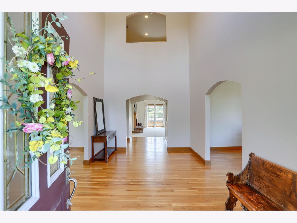
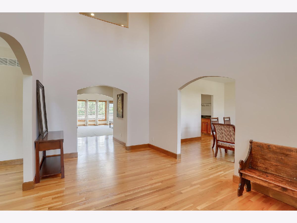
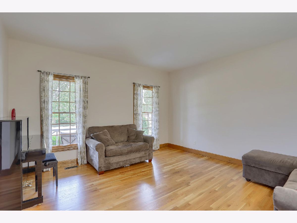
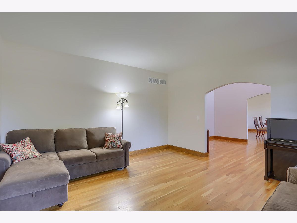
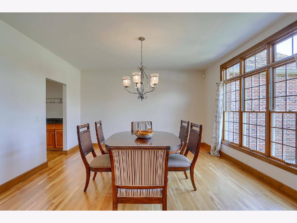
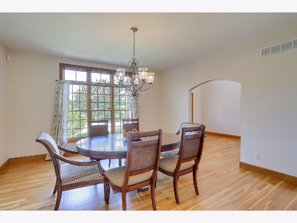
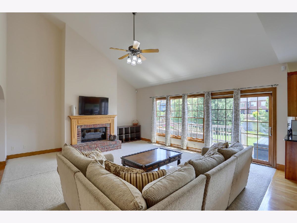
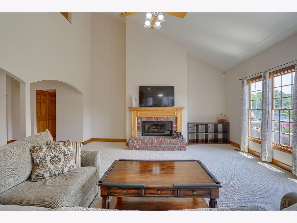
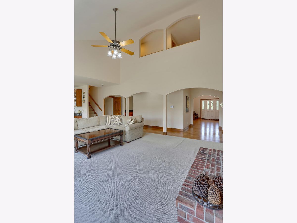
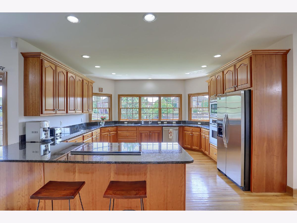
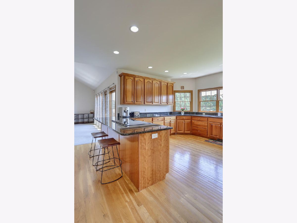
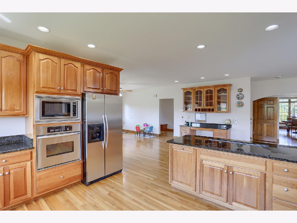
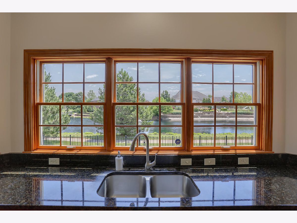
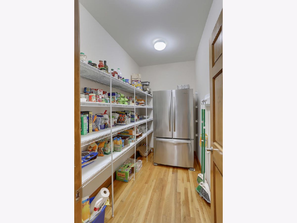
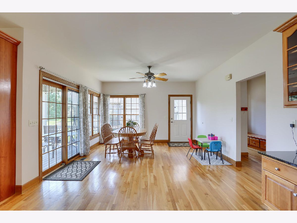
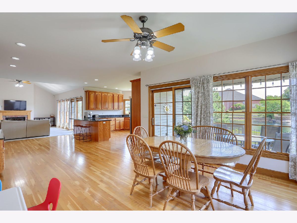
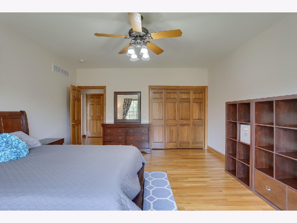
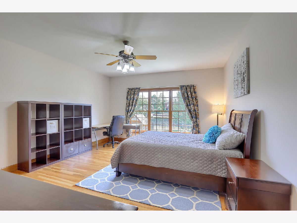
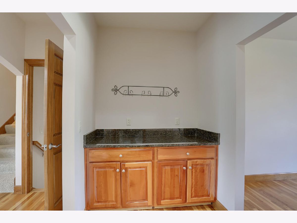
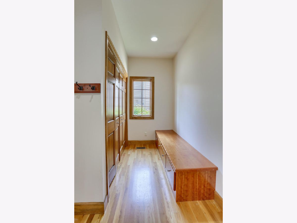
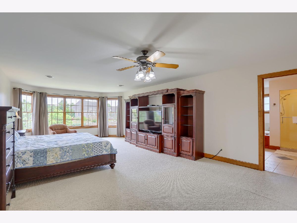
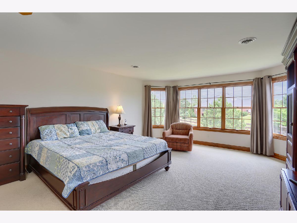
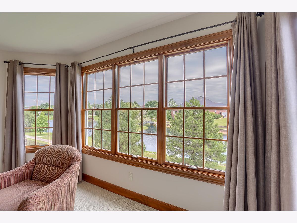
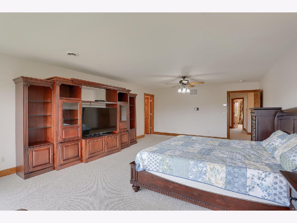
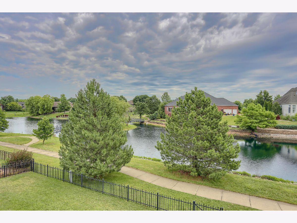
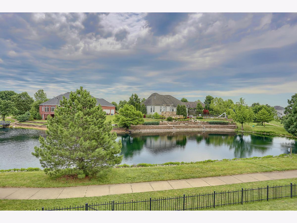
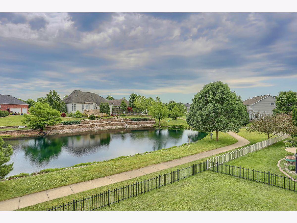
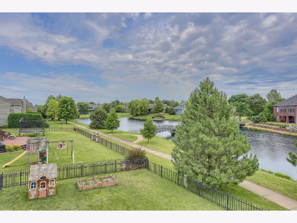
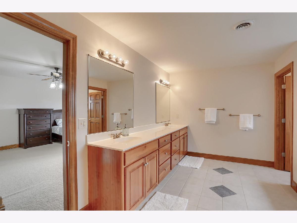
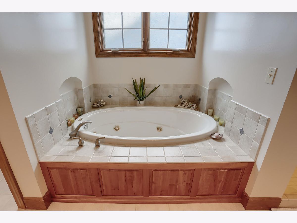
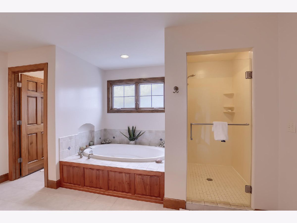
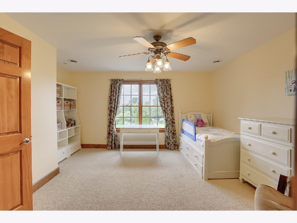
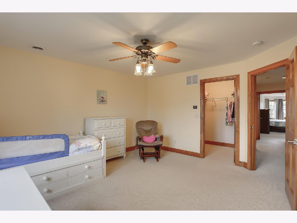
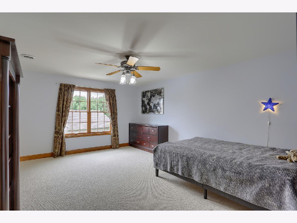
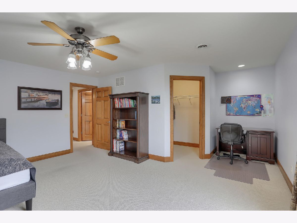
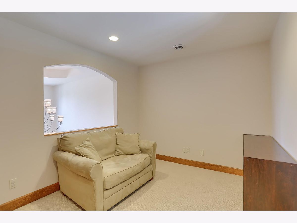
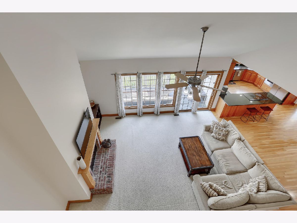
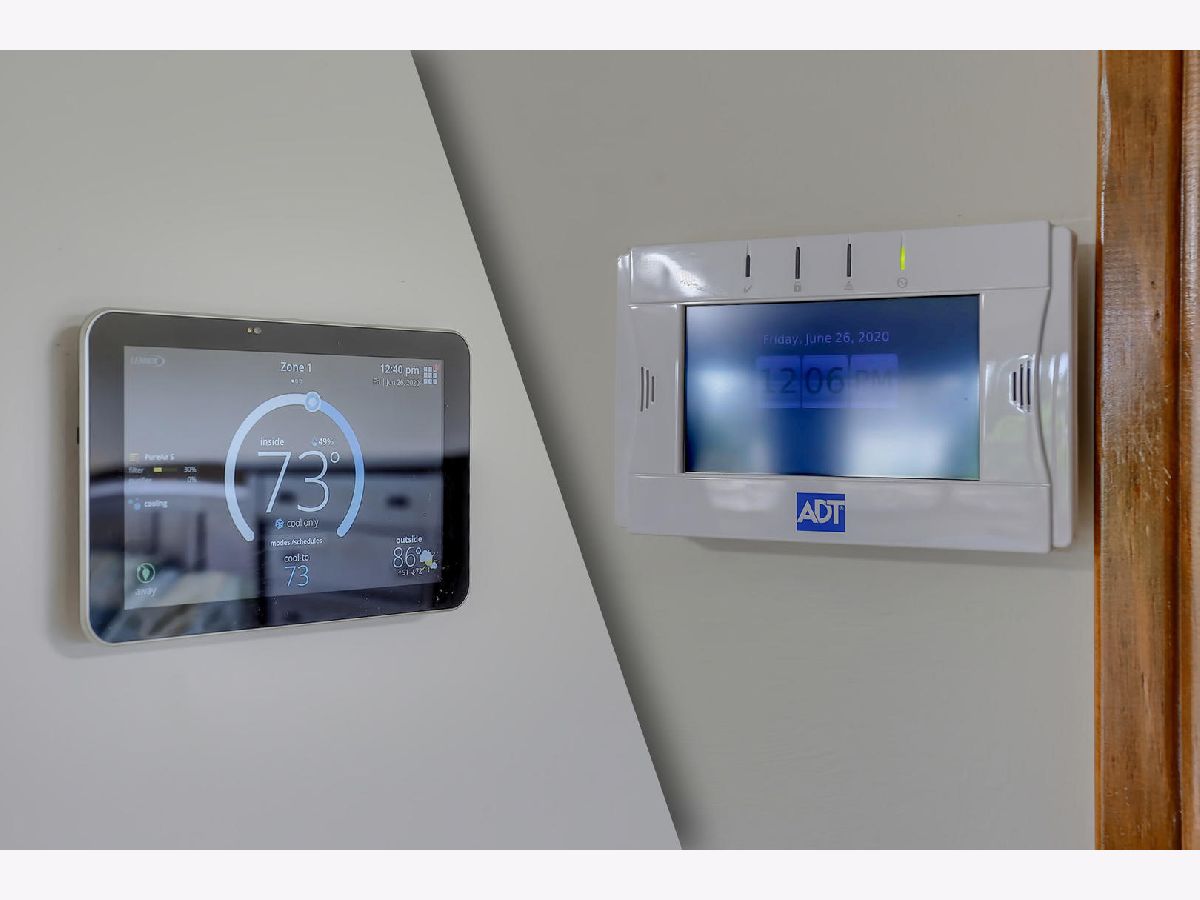
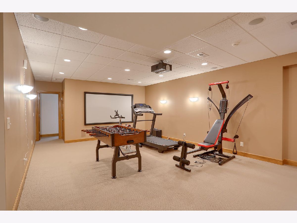
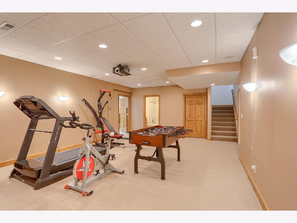
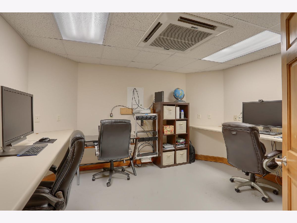
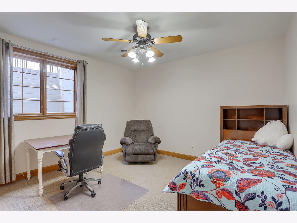
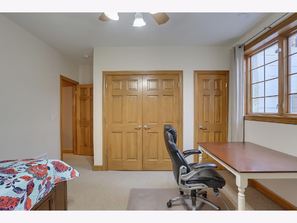
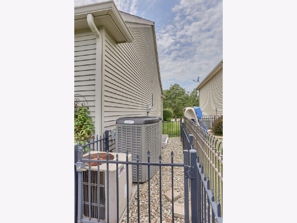
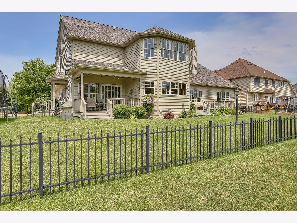
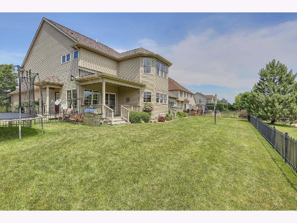
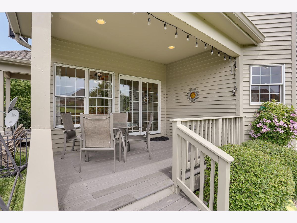
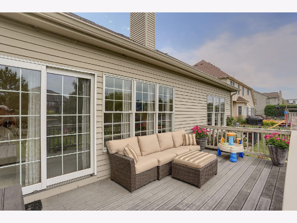
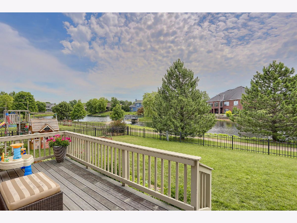
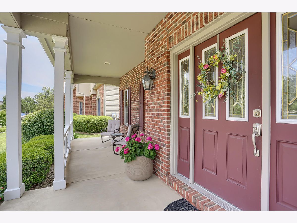
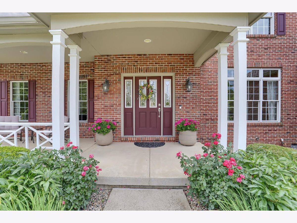
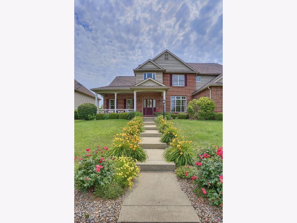
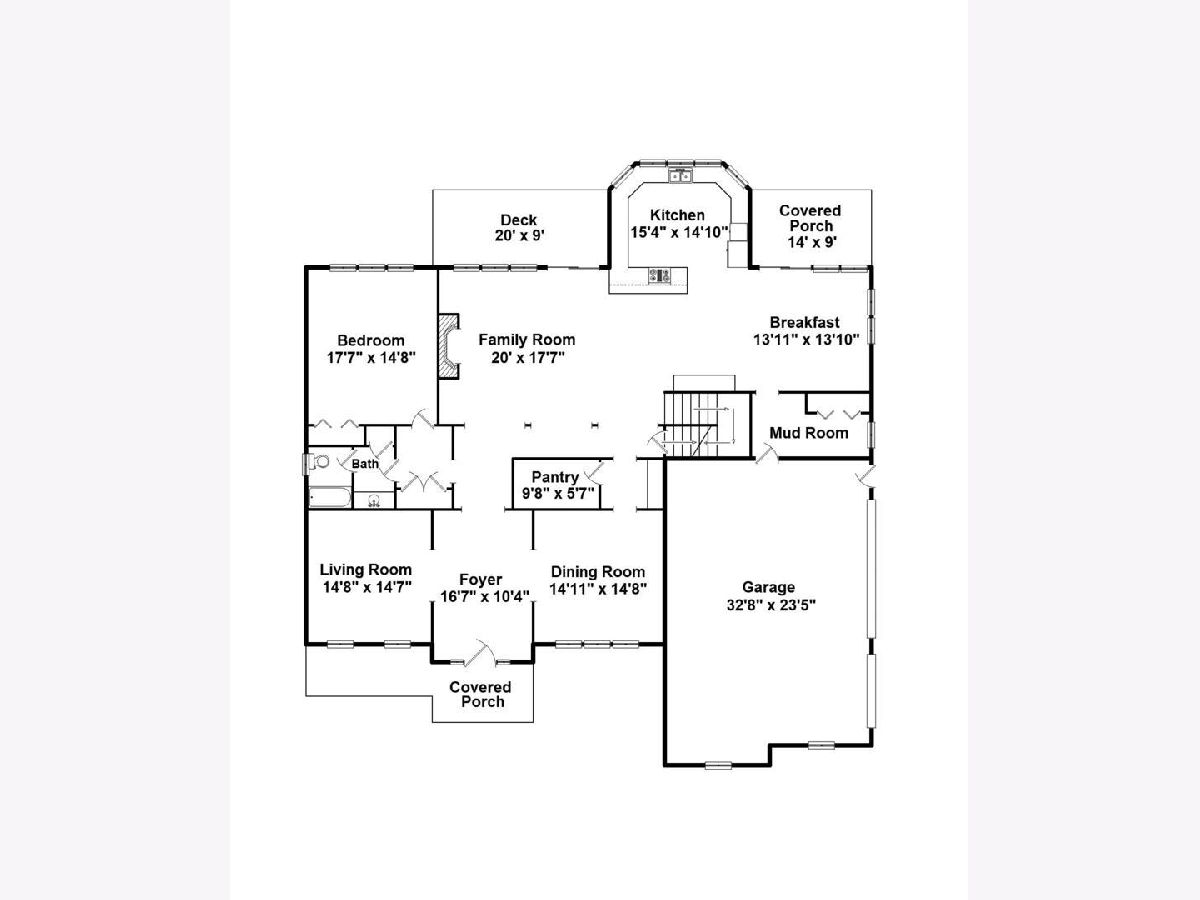
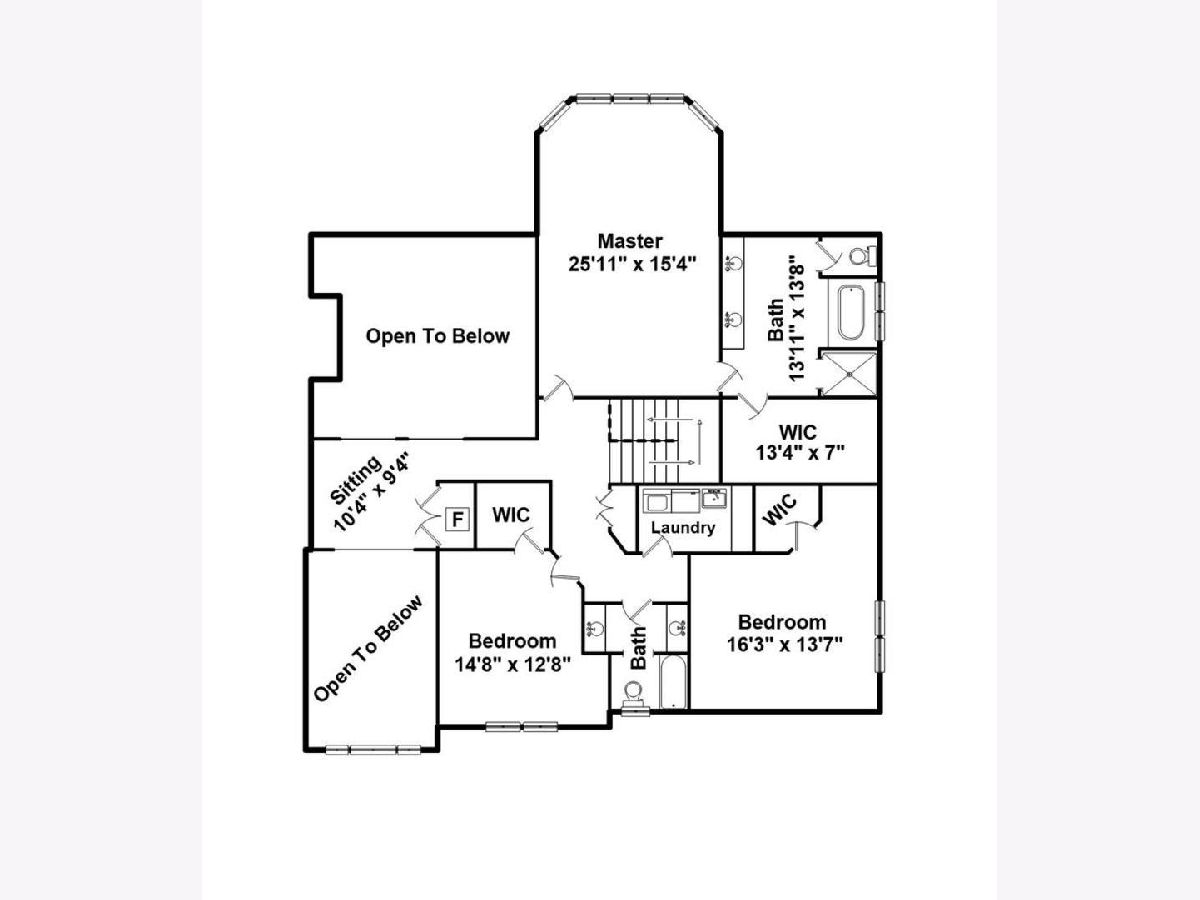
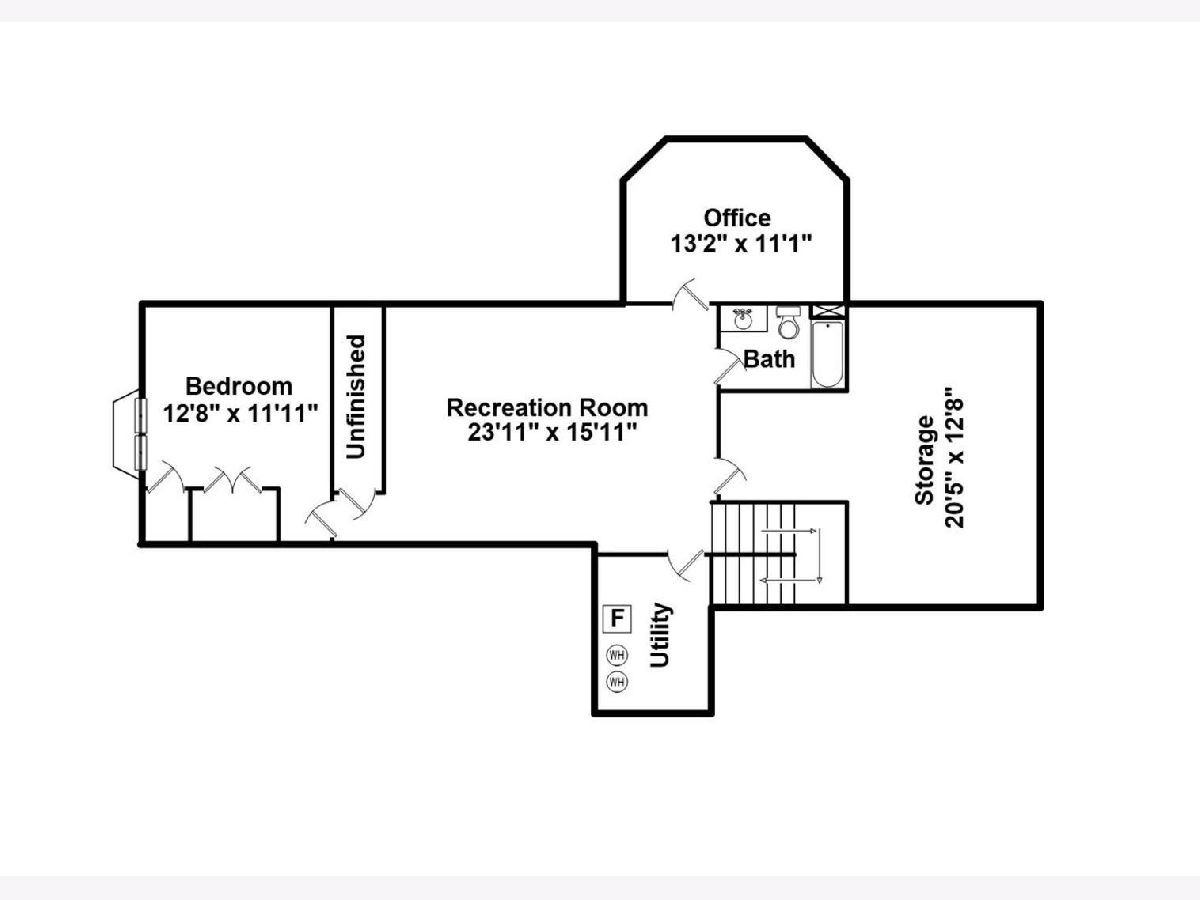
Room Specifics
Total Bedrooms: 5
Bedrooms Above Ground: 4
Bedrooms Below Ground: 1
Dimensions: —
Floor Type: Carpet
Dimensions: —
Floor Type: Carpet
Dimensions: —
Floor Type: Hardwood
Dimensions: —
Floor Type: —
Full Bathrooms: 4
Bathroom Amenities: Whirlpool,Separate Shower,Double Sink
Bathroom in Basement: 1
Rooms: Bedroom 5,Eating Area,Office,Recreation Room,Storage,Pantry
Basement Description: Partially Finished
Other Specifics
| 3 | |
| — | |
| — | |
| Deck, Porch | |
| Fenced Yard | |
| 99X125 | |
| — | |
| Full | |
| Vaulted/Cathedral Ceilings, Bar-Dry, Hardwood Floors, First Floor Bedroom, Second Floor Laundry, First Floor Full Bath, Walk-In Closet(s) | |
| Range, Microwave, Dishwasher, Refrigerator, Disposal, Stainless Steel Appliance(s), Cooktop, Built-In Oven | |
| Not in DB | |
| Sidewalks | |
| — | |
| — | |
| Gas Log |
Tax History
| Year | Property Taxes |
|---|---|
| 2014 | $13,356 |
| 2020 | $14,616 |
Contact Agent
Nearby Similar Homes
Nearby Sold Comparables
Contact Agent
Listing Provided By
KELLER WILLIAMS-TREC








