2709 Lincoln Street, Evanston, Illinois 60201
$1,800,000
|
Sold
|
|
| Status: | Closed |
| Sqft: | 4,500 |
| Cost/Sqft: | $400 |
| Beds: | 6 |
| Baths: | 4 |
| Year Built: | 1924 |
| Property Taxes: | $28,831 |
| Days On Market: | 1684 |
| Lot Size: | 0,31 |
Description
Located on one of the most beautiful tree-lined streets in Evanston, this stunning home has been updated to perfection. The first floor boasts an award-winning, recently renovated kitchen with two islands, high-end appliances, marble countertops and backsplash, pantry, a large family room off the kitchen with a vaulted tongue and groove ceiling and exposed wood beams, a wet bar complete with a wine fridge, and a marble gas fireplace, gorgeous dining room with stunning chandelier, huge living room with floor to ceiling wainscoting, built-in bookcase and a second marble gas fireplace, walk through French doors to a screened-in porch with projector and screen ready for an outdoor movie night, mudroom, first-floor powder with marble tile and walls, and a circular flow and surround sound perfect for entertaining. The second floor has four bedrooms, including a primary suite and full hall bathroom bath with radiant flooring. Two more bedrooms and a full bathroom are located on the perfectly finished third floor. A partially finished basement perfect for kids, 2.5 car garage, and 85 X 158 professionally landscaped lot with a patio complete this gorgeous home. With 6 bedrooms, 3.1 baths, and an extensive list of improvements, all you have to do is move in and enjoy this fabulous home and community! New/refinished hardwood floor on all three levels including stairs and railings, new copper gutters, downspouts, and standing seam copper portico roof in 2018, replaced and enlarged windows throughout the home, replaced the siding, trim, soffit, and facia on the home in 2018. High-end fixtures and hardware (mostly Restoration Hardware) installed throughout the home. The full list of improvements can be provided upon request. Walk to Lincolnwood Elementary School, Perkins Woods Forest Preserve, Central Street, and the Central Street Metra.
Property Specifics
| Single Family | |
| — | |
| Colonial | |
| 1924 | |
| Full | |
| — | |
| No | |
| 0.31 |
| Cook | |
| — | |
| 0 / Not Applicable | |
| None | |
| Lake Michigan | |
| Public Sewer | |
| 11113667 | |
| 10112060160000 |
Nearby Schools
| NAME: | DISTRICT: | DISTANCE: | |
|---|---|---|---|
|
Grade School
Lincolnwood Elementary School |
65 | — | |
|
Middle School
Haven Middle School |
65 | Not in DB | |
|
High School
Evanston Twp High School |
202 | Not in DB | |
Property History
| DATE: | EVENT: | PRICE: | SOURCE: |
|---|---|---|---|
| 24 May, 2018 | Sold | $1,290,000 | MRED MLS |
| 21 Mar, 2018 | Under contract | $1,279,000 | MRED MLS |
| — | Last price change | $1,325,000 | MRED MLS |
| 15 Sep, 2017 | Listed for sale | $1,399,000 | MRED MLS |
| 2 Aug, 2021 | Sold | $1,800,000 | MRED MLS |
| 13 Jun, 2021 | Under contract | $1,799,000 | MRED MLS |
| 9 Jun, 2021 | Listed for sale | $1,799,000 | MRED MLS |
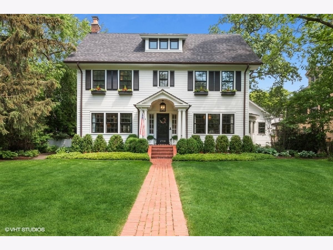




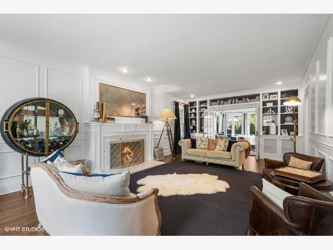
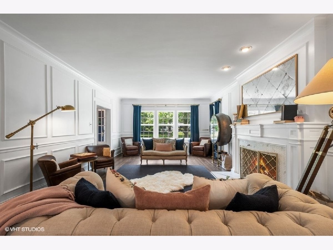

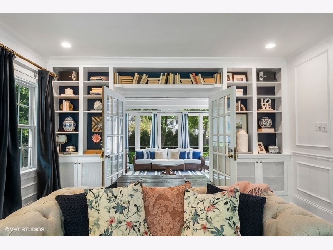
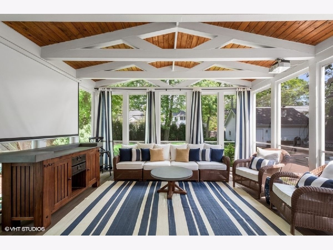
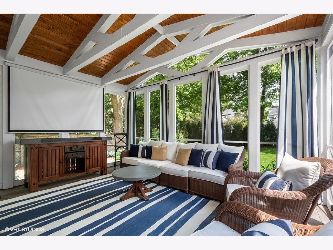


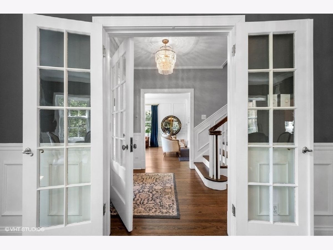
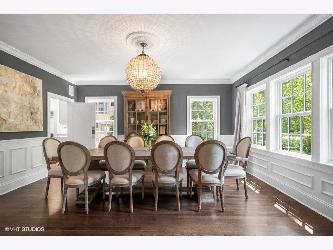
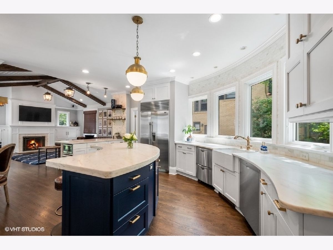
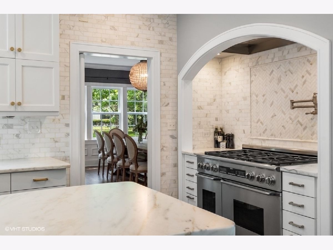
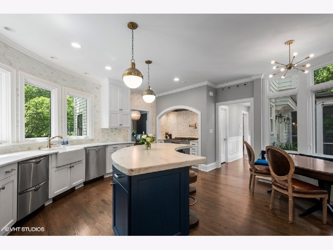
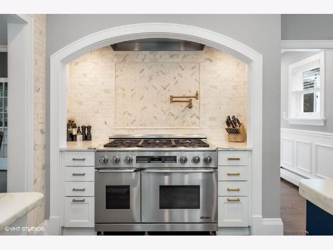
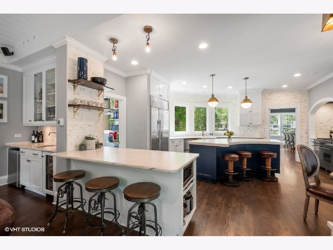
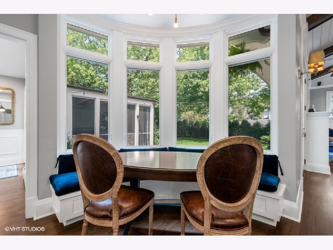
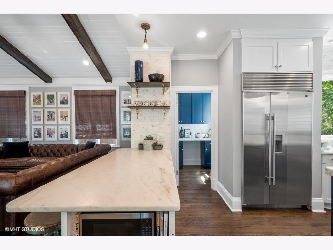

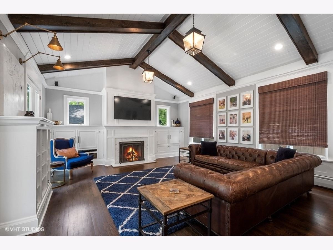
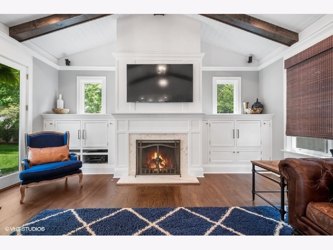
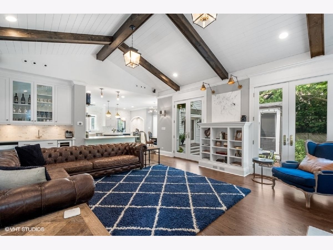
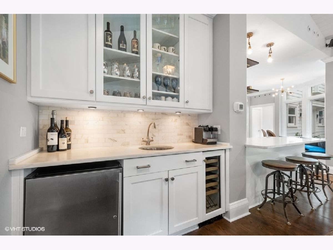
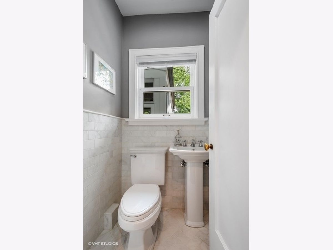
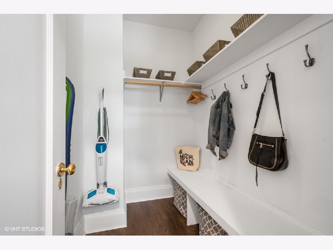
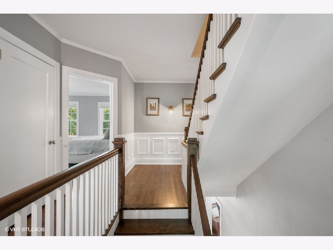
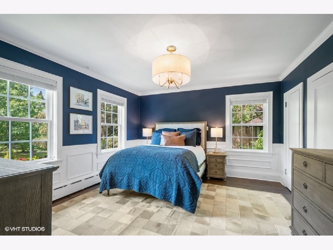
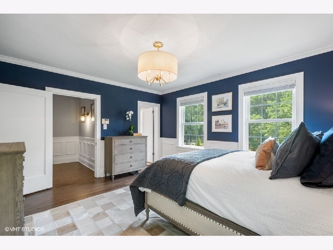
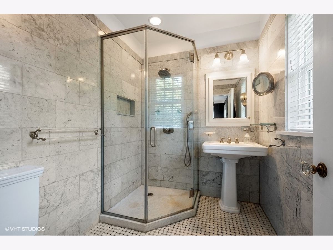
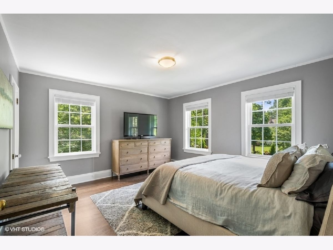

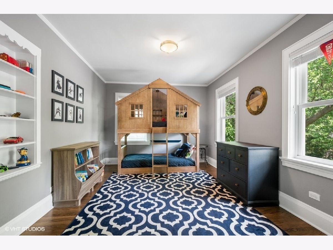
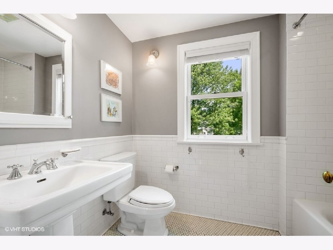
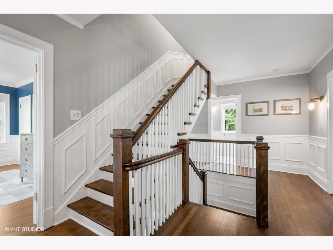
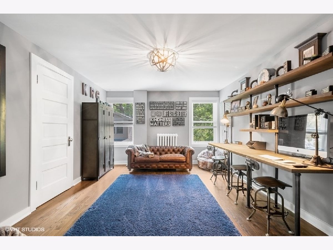
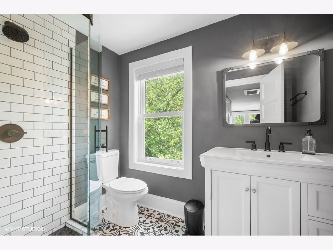
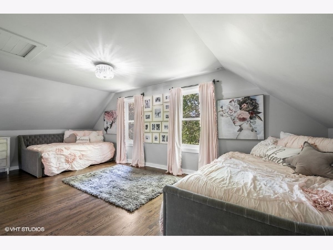
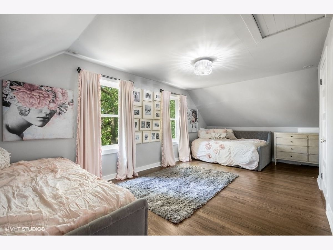

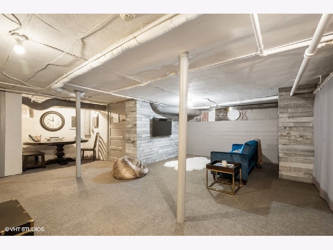
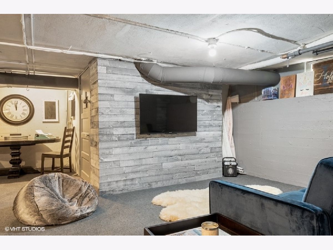
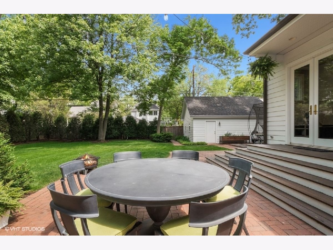
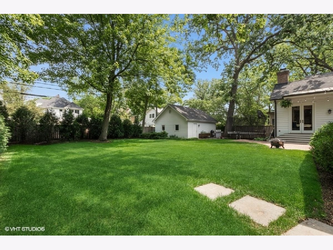
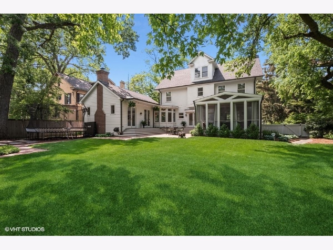
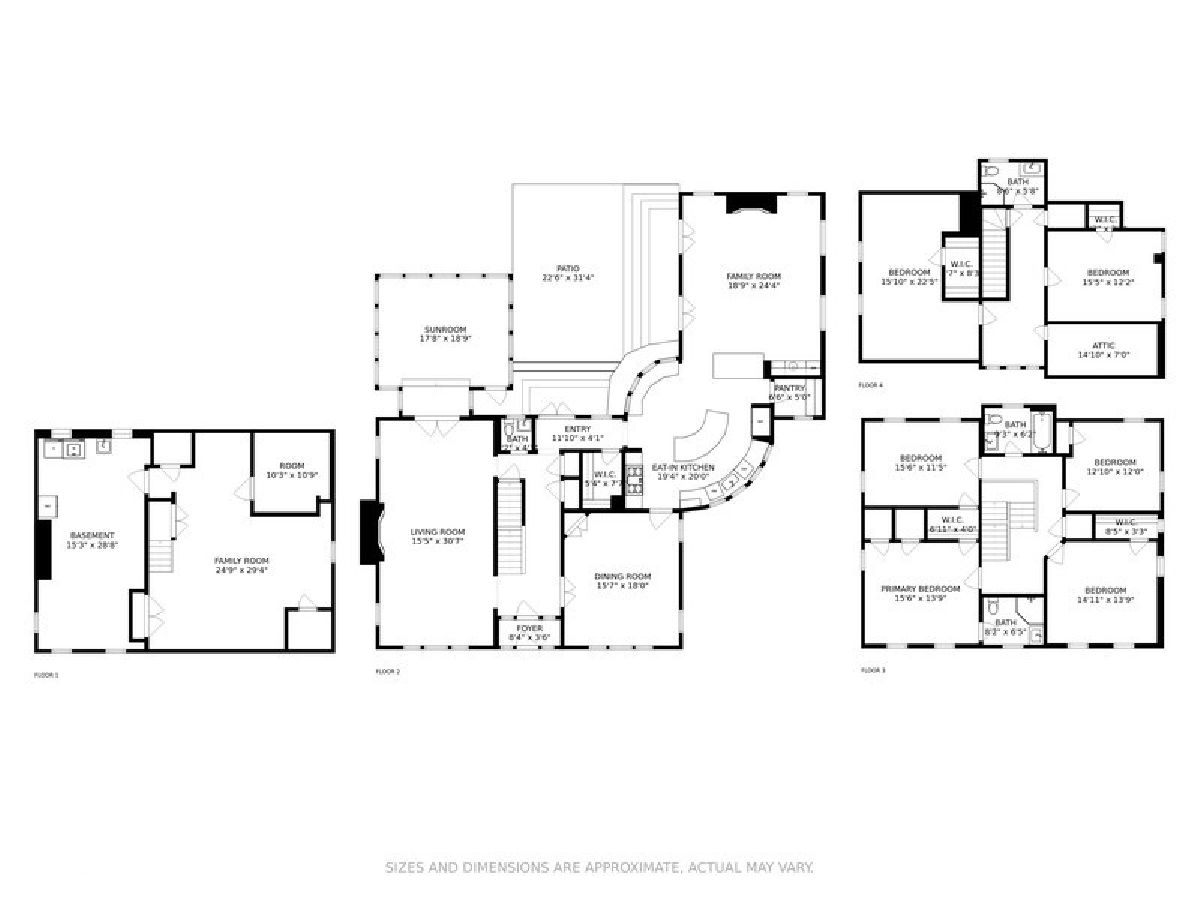
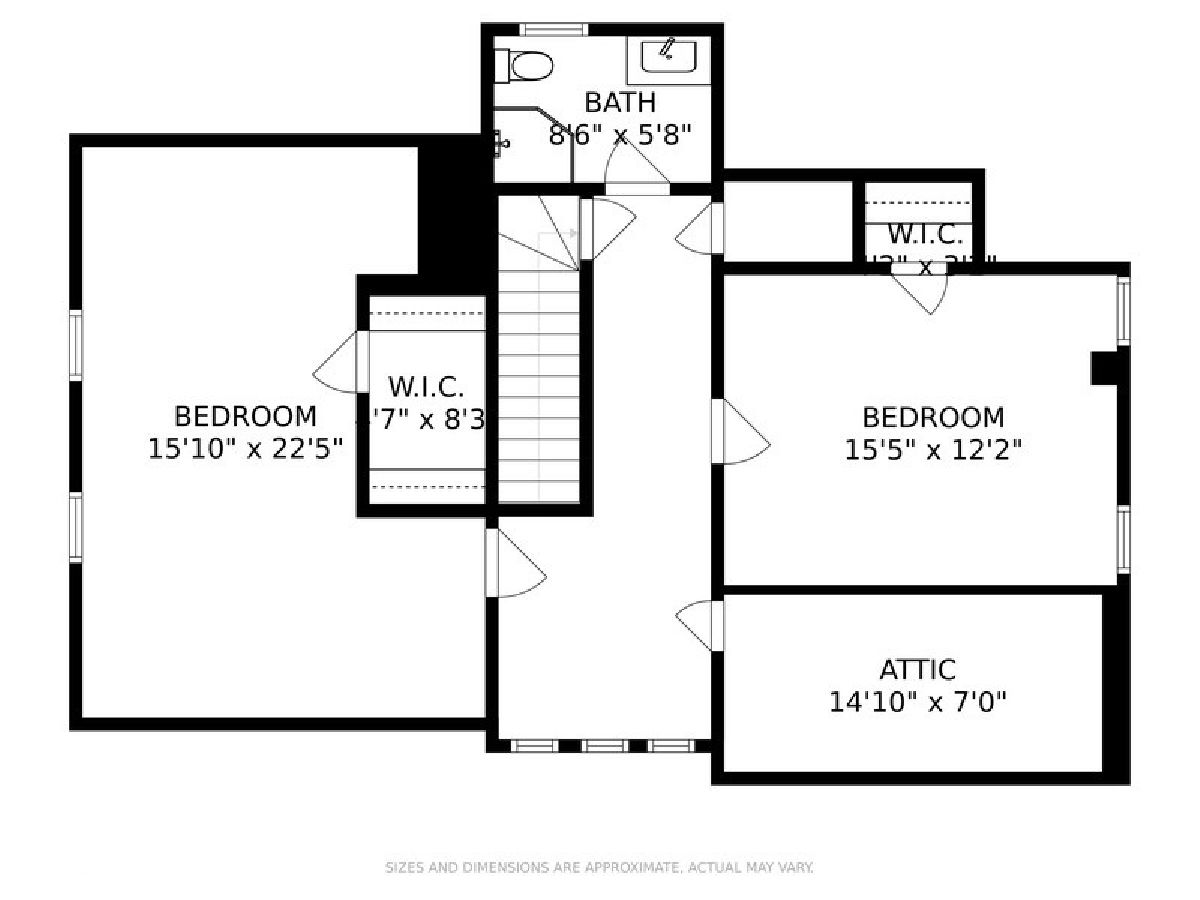
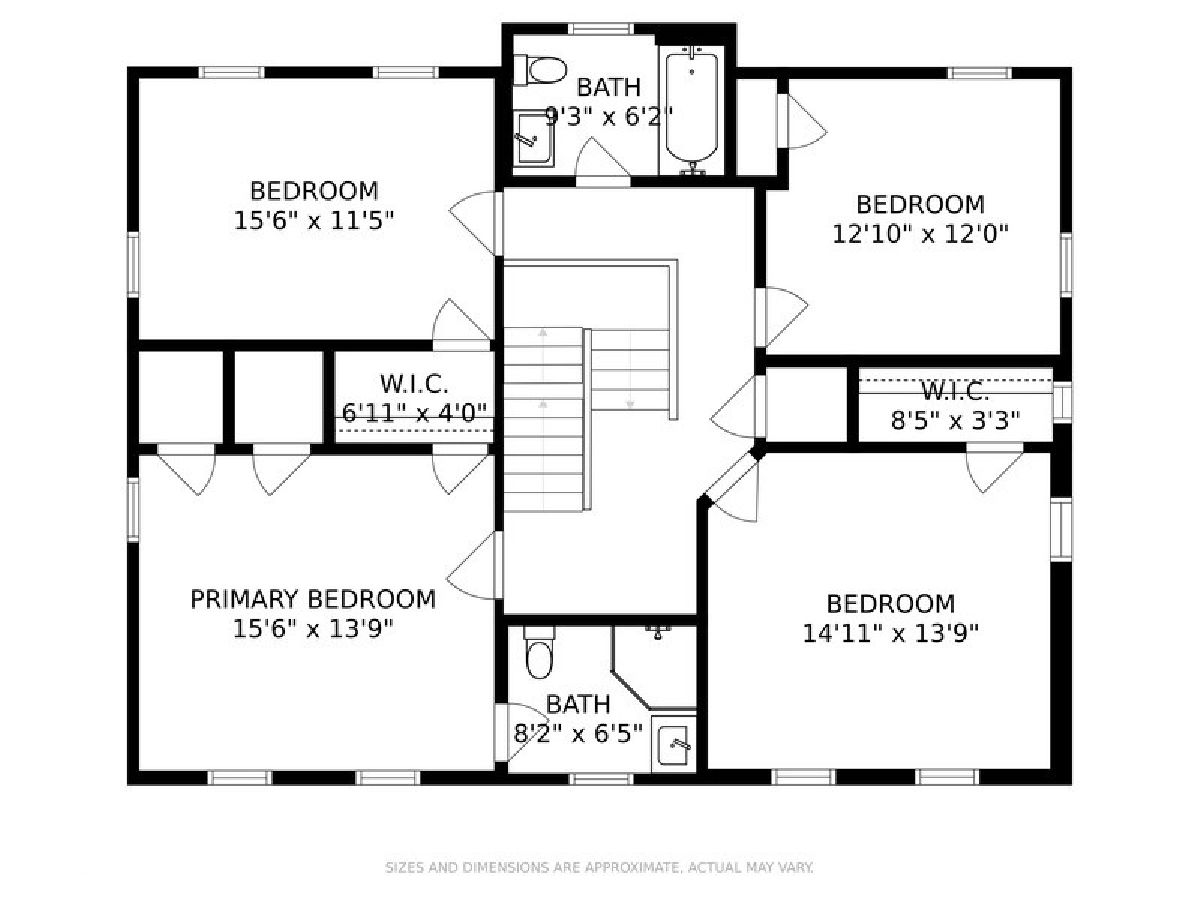
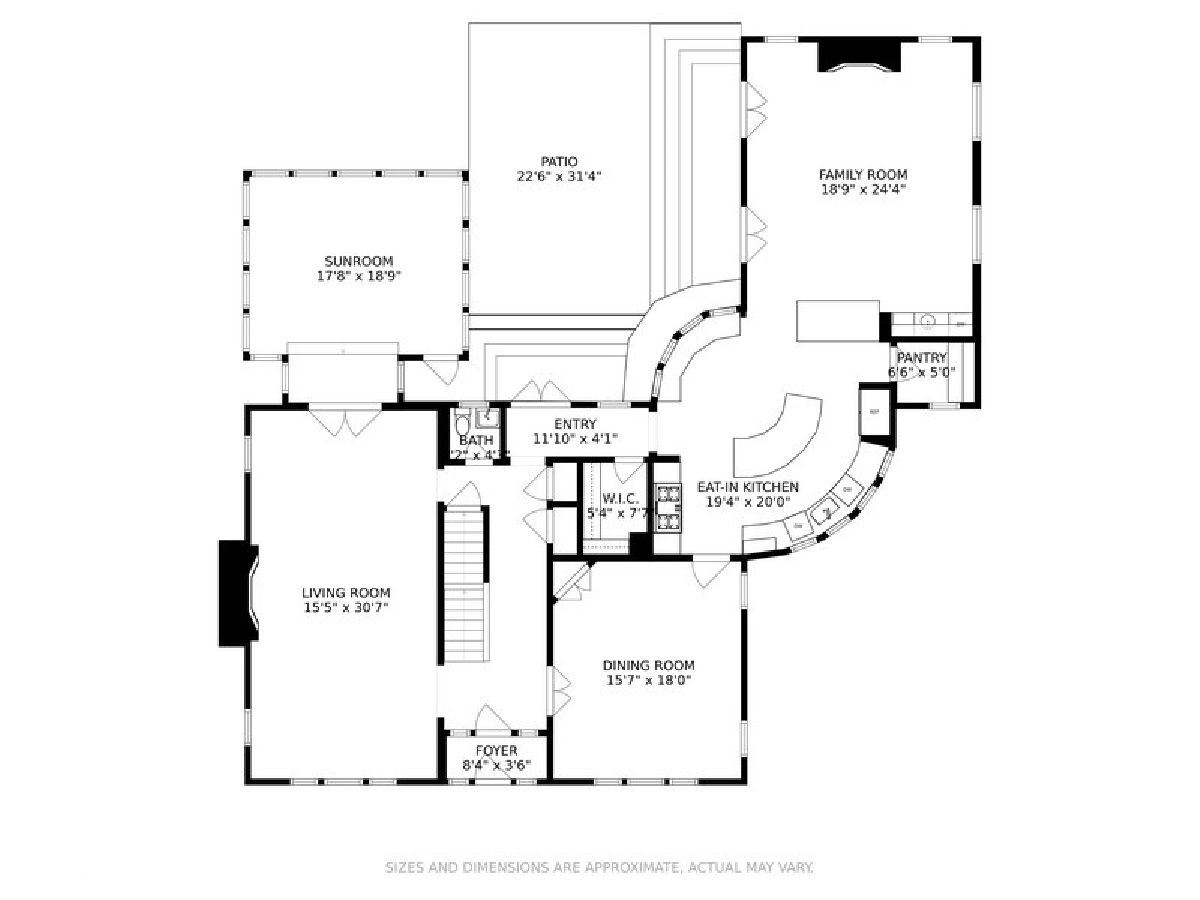
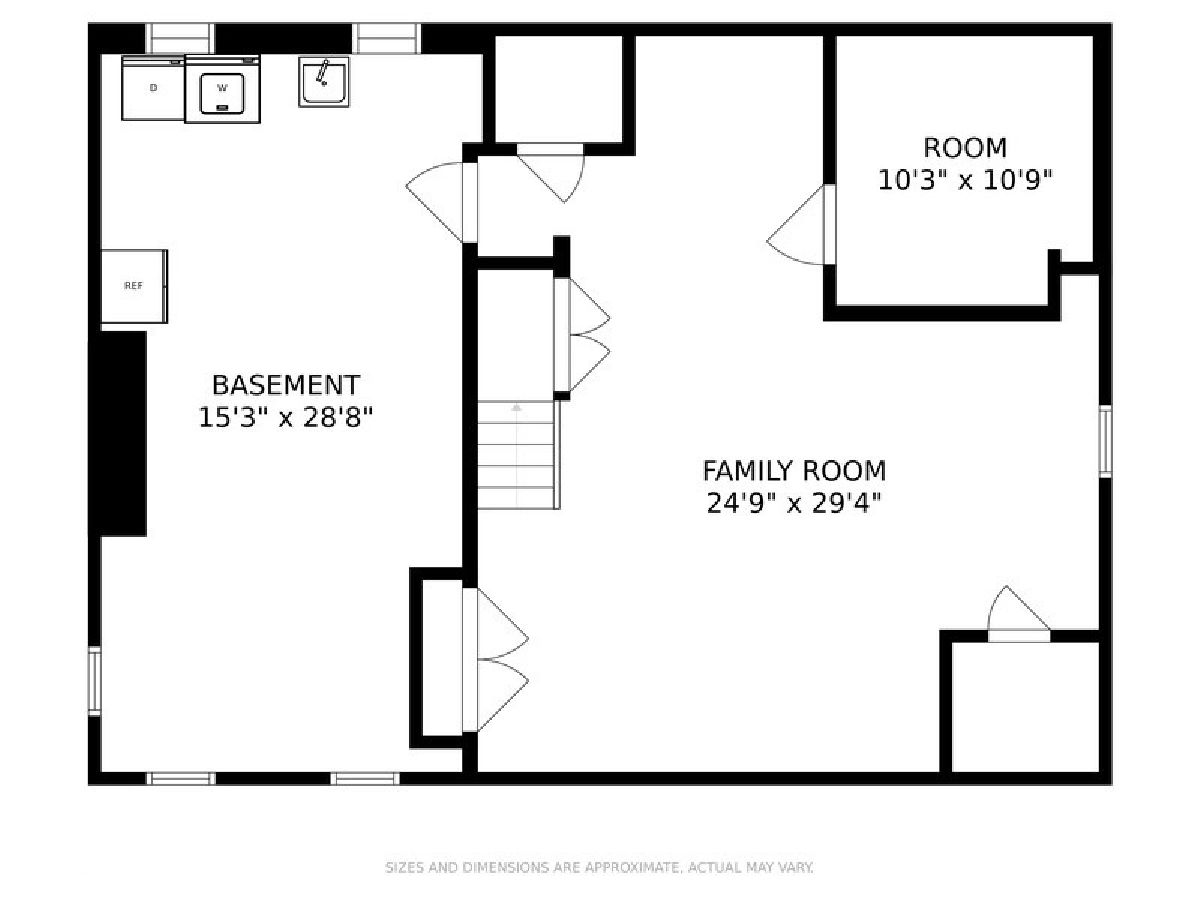
Room Specifics
Total Bedrooms: 6
Bedrooms Above Ground: 6
Bedrooms Below Ground: 0
Dimensions: —
Floor Type: Hardwood
Dimensions: —
Floor Type: Hardwood
Dimensions: —
Floor Type: Hardwood
Dimensions: —
Floor Type: —
Dimensions: —
Floor Type: —
Full Bathrooms: 4
Bathroom Amenities: —
Bathroom in Basement: 0
Rooms: Bedroom 5,Bedroom 6,Foyer,Screened Porch,Mud Room,Family Room,Other Room
Basement Description: Partially Finished
Other Specifics
| 2.5 | |
| — | |
| Off Alley | |
| Patio, Porch, Porch Screened, Brick Paver Patio, Invisible Fence | |
| Fenced Yard,Fence-Invisible Pet | |
| 85X158 | |
| Finished | |
| Full | |
| Vaulted/Cathedral Ceilings, Bar-Wet, Hardwood Floors, Heated Floors, Built-in Features, Bookcases, Beamed Ceilings, Some Window Treatmnt | |
| Microwave, Dishwasher, High End Refrigerator, Bar Fridge, Washer, Dryer, Disposal, Stainless Steel Appliance(s), Wine Refrigerator | |
| Not in DB | |
| Curbs, Sidewalks, Street Lights, Street Paved | |
| — | |
| — | |
| Gas Log, Gas Starter |
Tax History
| Year | Property Taxes |
|---|---|
| 2018 | $19,651 |
| 2021 | $28,831 |
Contact Agent
Nearby Similar Homes
Nearby Sold Comparables
Contact Agent
Listing Provided By
@properties










