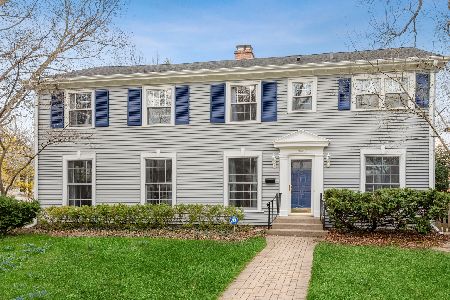2712 Harrison Street, Evanston, Illinois 60201
$1,195,000
|
Sold
|
|
| Status: | Closed |
| Sqft: | 3,971 |
| Cost/Sqft: | $301 |
| Beds: | 4 |
| Baths: | 4 |
| Year Built: | 1893 |
| Property Taxes: | $24,856 |
| Days On Market: | 1835 |
| Lot Size: | 0,29 |
Description
This home sold while in the private network. From the dreamy front porch to the rich interior, this home will wow you! Set on an extra wide lot (75x169) on popular Harrison St. this home is move-in ready. 4 levels of all the right living spaces including large family room, fully appointed kitchen with white cabinetry, granite counters and island opens to the sun-filled breakfast room overlooking the yard. There is a sought after first floor "zoom room" office. Beautiful entryway with oak staircase. Double parlor entertaining space with cozy gas fireplace and wall of built-ins opens to the lovely dining room that comfortably seats 12. A powder room and a mudroom with built-ins complete the 1st floor. Brick and stone paved patio for outdoor entertaining plus fully fenced yard and 3 car garage. Convenient 2nd floor laundry room, reading or laptop alcove with built-in bookshelves, 3 bedrooms and pretty hall bath finish the 2nd floor. 3rd floor private relaxing primary suite oasis with reading nook or yoga space, built-in cabinetry, customized closets and luxurious bath with steam shower, soaking tub and heated floors. Fully finished basement with exterior access has a recreation room, bar area, game table space and full bath plus large storage room. Security and sound system, flood control sump pump with battery back up. Architecturally charming home with all the comforts of modern living walk to, parks, schools, Central St and quick drive to Edens expressway.
Property Specifics
| Single Family | |
| — | |
| Farmhouse | |
| 1893 | |
| Full | |
| — | |
| No | |
| 0.29 |
| Cook | |
| — | |
| — / Not Applicable | |
| None | |
| Lake Michigan | |
| Public Sewer | |
| 10966503 | |
| 10112060070000 |
Nearby Schools
| NAME: | DISTRICT: | DISTANCE: | |
|---|---|---|---|
|
Grade School
Lincolnwood Elementary School |
65 | — | |
|
Middle School
Haven Middle School |
65 | Not in DB | |
|
High School
Evanston Twp High School |
202 | Not in DB | |
Property History
| DATE: | EVENT: | PRICE: | SOURCE: |
|---|---|---|---|
| 25 May, 2018 | Sold | $1,100,000 | MRED MLS |
| 2 Mar, 2018 | Under contract | $1,099,000 | MRED MLS |
| 2 Mar, 2018 | Listed for sale | $1,099,000 | MRED MLS |
| 29 Jan, 2021 | Sold | $1,195,000 | MRED MLS |
| 8 Jan, 2021 | Under contract | $1,195,000 | MRED MLS |
| 8 Jan, 2021 | Listed for sale | $1,195,000 | MRED MLS |

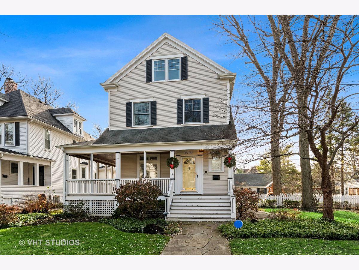
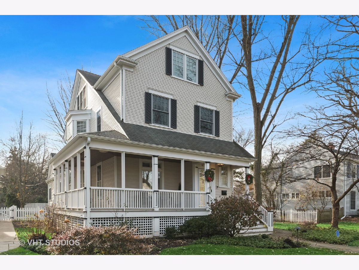
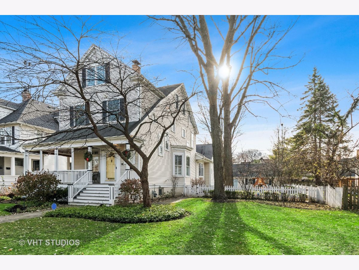
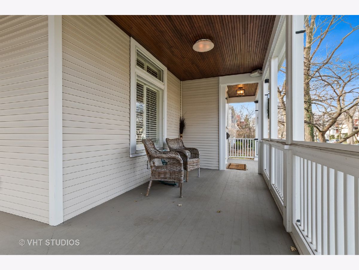
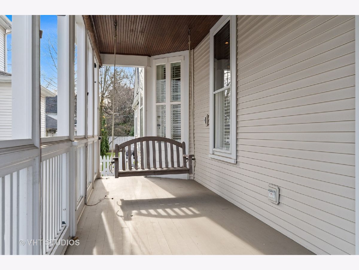
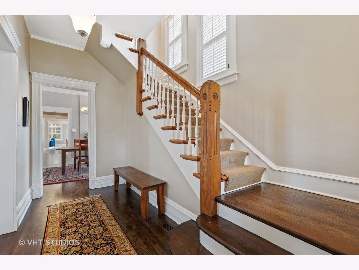
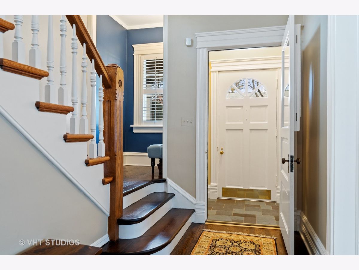
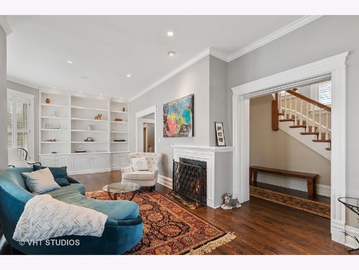
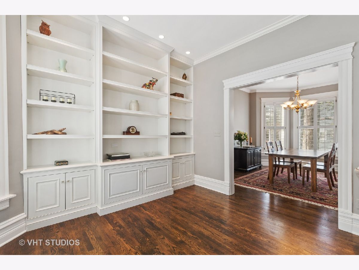
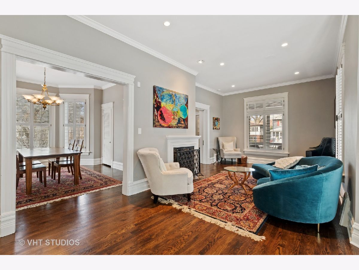
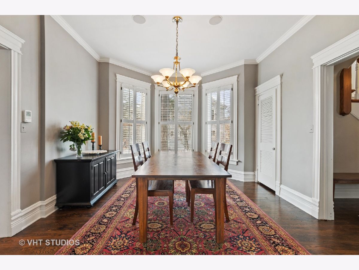
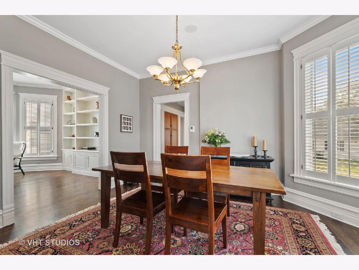
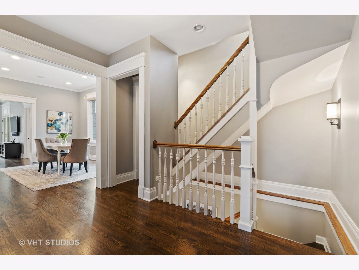
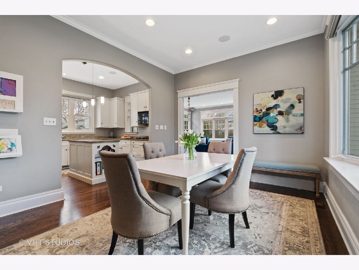
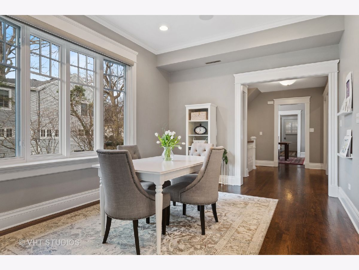
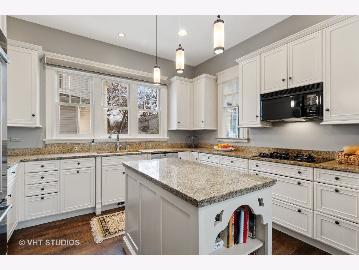
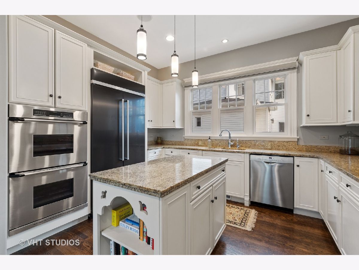
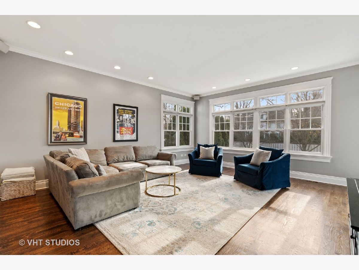
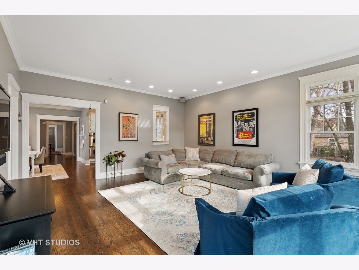
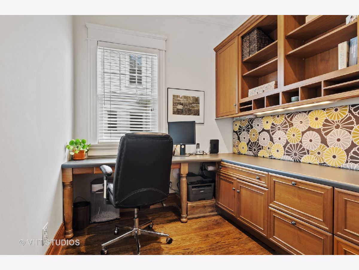
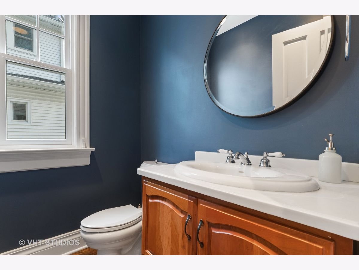
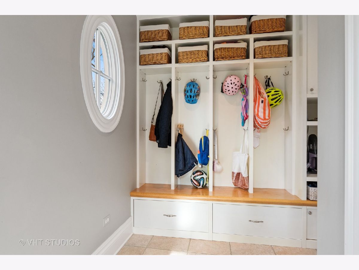
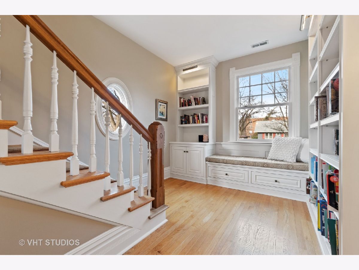
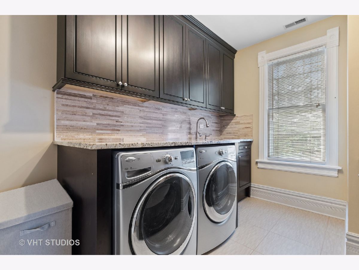
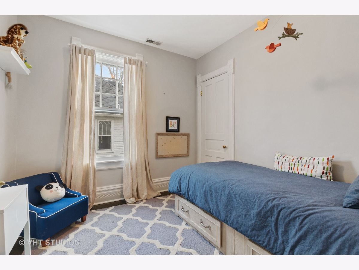
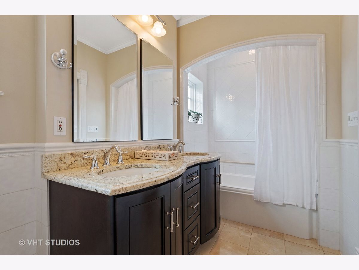
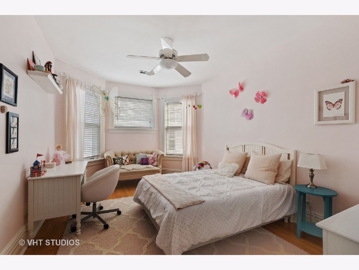
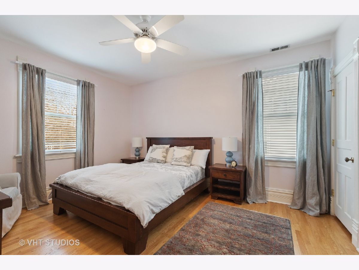
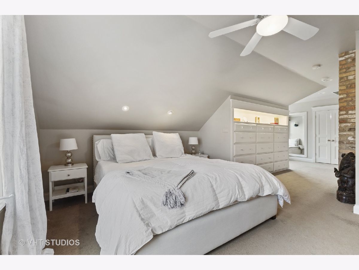
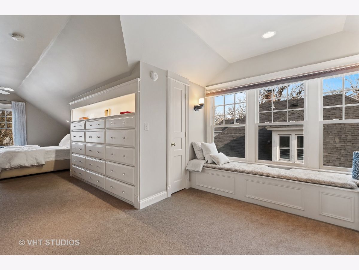
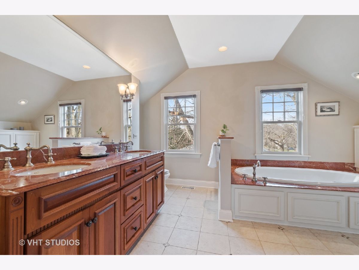
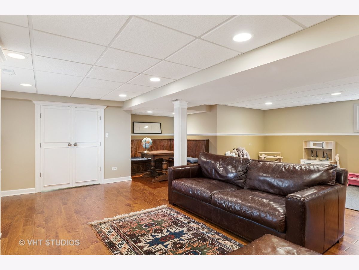
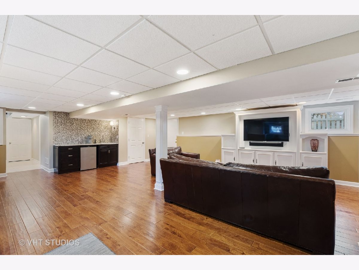
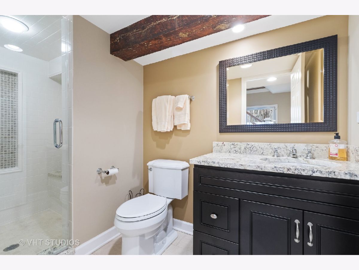
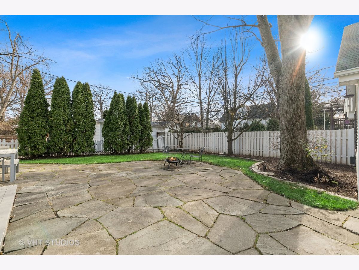
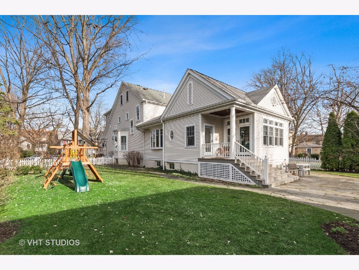
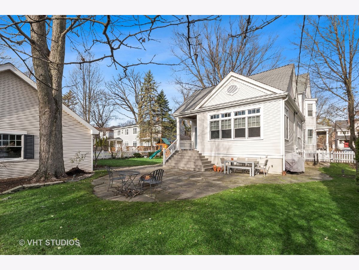
Room Specifics
Total Bedrooms: 4
Bedrooms Above Ground: 4
Bedrooms Below Ground: 0
Dimensions: —
Floor Type: Hardwood
Dimensions: —
Floor Type: Hardwood
Dimensions: —
Floor Type: Carpet
Full Bathrooms: 4
Bathroom Amenities: Separate Shower,Steam Shower,Soaking Tub
Bathroom in Basement: 1
Rooms: Breakfast Room,Office,Recreation Room,Sitting Room,Mud Room,Storage
Basement Description: Finished
Other Specifics
| 3 | |
| — | |
| — | |
| Patio, Porch, Brick Paver Patio | |
| Fenced Yard,Wood Fence | |
| 75X169 | |
| — | |
| Full | |
| Bar-Wet, Hardwood Floors, Second Floor Laundry, Built-in Features, Bookcases, Ceiling - 10 Foot, Granite Counters, Separate Dining Room | |
| Double Oven, Microwave, Dishwasher, Refrigerator, Washer, Dryer, Disposal, Cooktop | |
| Not in DB | |
| Park, Tennis Court(s), Curbs, Sidewalks, Street Lights, Street Paved | |
| — | |
| — | |
| Gas Log, Gas Starter |
Tax History
| Year | Property Taxes |
|---|---|
| 2018 | $17,405 |
| 2021 | $24,856 |
Contact Agent
Nearby Similar Homes
Nearby Sold Comparables
Contact Agent
Listing Provided By
Baird & Warner








