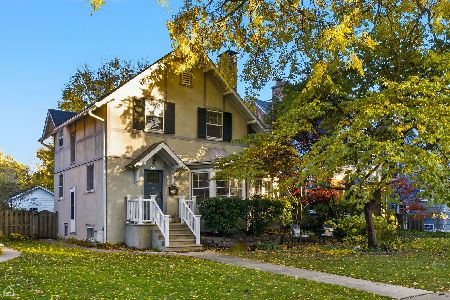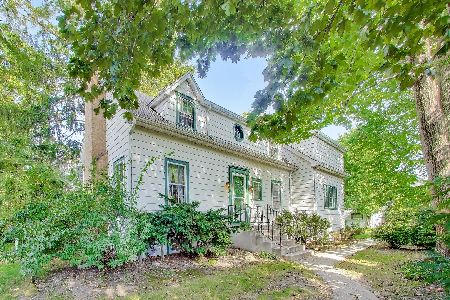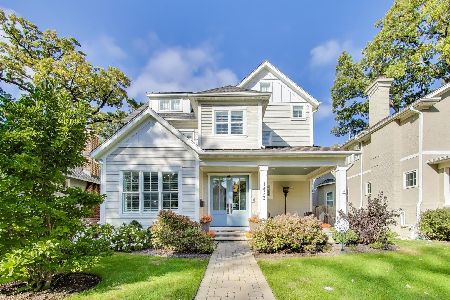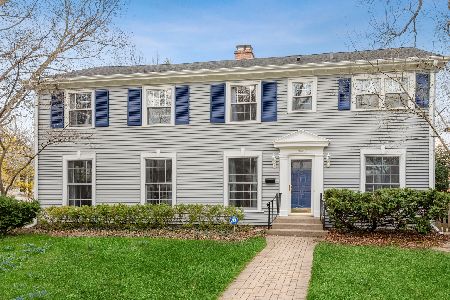2712 Harrison Street, Evanston, Illinois 60201
$1,100,000
|
Sold
|
|
| Status: | Closed |
| Sqft: | 0 |
| Cost/Sqft: | — |
| Beds: | 4 |
| Baths: | 4 |
| Year Built: | 1893 |
| Property Taxes: | $17,405 |
| Days On Market: | 2830 |
| Lot Size: | 0,29 |
Description
Show-stopper from curb to interior. With 75' wide lot, this bright sun-filled home wows with its built-ins, high ceilings, hardwood floors, updated kitchen and baths, and large room sizes. Experience entertaining nirvana as you host cocktails in the formal living room with gas-burning fireplace to dinner for 12 or more in the spacious dining room, all prepared in well-appointed and roomy kitchen with white cabinets and granite tops. Those RH sofas will fit perfectly in the large family room or beautifully finished basement. At days end, relax and unwind in your 3rd floor tree-top master suite with reading nook and spacious bath; a real retreat with soaking tub and steam shower. Don't miss the 1st floor office, 2nd floor laundry, customized closets, 3-car garage and sound and security systems. Lovingly updated and maintained, this home melds the charm of the past with all of today's comforts and conveniences. A move-in ready gem on Harrison Street. Agent-owned property.
Property Specifics
| Single Family | |
| — | |
| — | |
| 1893 | |
| Full | |
| — | |
| No | |
| 0.29 |
| Cook | |
| — | |
| 0 / Not Applicable | |
| None | |
| Lake Michigan,Public | |
| Public Sewer | |
| 09864745 | |
| 10112060070000 |
Nearby Schools
| NAME: | DISTRICT: | DISTANCE: | |
|---|---|---|---|
|
Grade School
Lincolnwood Elementary School |
65 | — | |
|
Middle School
Haven Middle School |
65 | Not in DB | |
|
High School
Evanston Twp High School |
202 | Not in DB | |
Property History
| DATE: | EVENT: | PRICE: | SOURCE: |
|---|---|---|---|
| 25 May, 2018 | Sold | $1,100,000 | MRED MLS |
| 2 Mar, 2018 | Under contract | $1,099,000 | MRED MLS |
| 2 Mar, 2018 | Listed for sale | $1,099,000 | MRED MLS |
| 29 Jan, 2021 | Sold | $1,195,000 | MRED MLS |
| 8 Jan, 2021 | Under contract | $1,195,000 | MRED MLS |
| 8 Jan, 2021 | Listed for sale | $1,195,000 | MRED MLS |
Room Specifics
Total Bedrooms: 4
Bedrooms Above Ground: 4
Bedrooms Below Ground: 0
Dimensions: —
Floor Type: Hardwood
Dimensions: —
Floor Type: Hardwood
Dimensions: —
Floor Type: Carpet
Full Bathrooms: 4
Bathroom Amenities: Steam Shower,Double Sink,Soaking Tub
Bathroom in Basement: 1
Rooms: Breakfast Room,Office,Recreation Room,Sitting Room,Mud Room,Storage
Basement Description: Finished,Unfinished
Other Specifics
| 3 | |
| — | |
| — | |
| Patio, Porch, Brick Paver Patio, Storms/Screens | |
| Fenced Yard | |
| 75X169 | |
| — | |
| Full | |
| Bar-Wet, Hardwood Floors, Heated Floors, Second Floor Laundry | |
| Double Oven, Microwave, Dishwasher, High End Refrigerator, Washer, Dryer, Disposal, Cooktop | |
| Not in DB | |
| Sidewalks, Street Lights | |
| — | |
| — | |
| Gas Log, Gas Starter |
Tax History
| Year | Property Taxes |
|---|---|
| 2018 | $17,405 |
| 2021 | $24,856 |
Contact Agent
Nearby Similar Homes
Nearby Sold Comparables
Contact Agent
Listing Provided By
Baird & Warner











