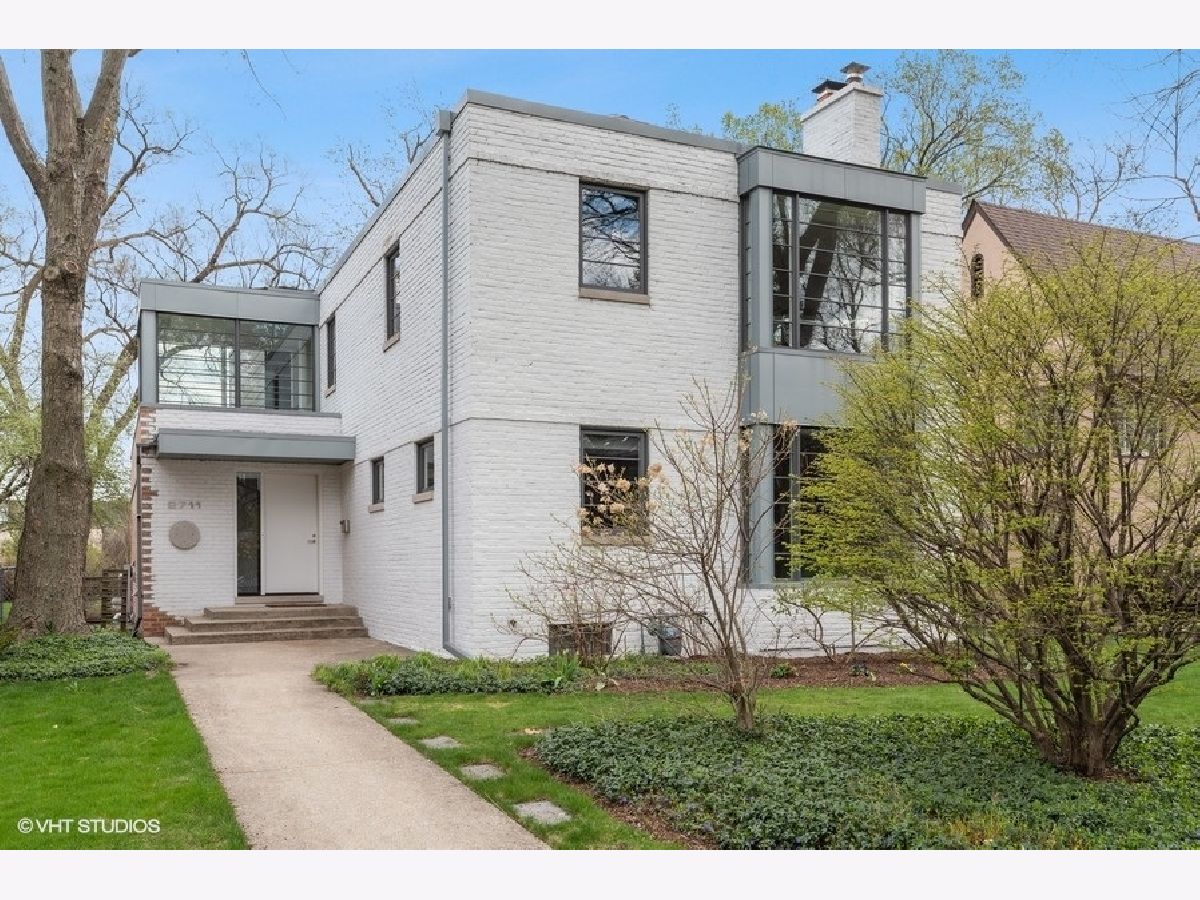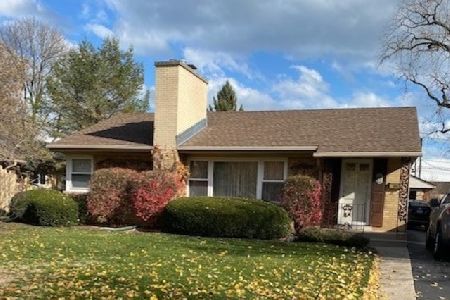2711 Eastwood Avenue, Evanston, Illinois 60201
$1,299,000
|
Sold
|
|
| Status: | Closed |
| Sqft: | 3,665 |
| Cost/Sqft: | $354 |
| Beds: | 4 |
| Baths: | 5 |
| Year Built: | 1937 |
| Property Taxes: | $23,351 |
| Days On Market: | 1741 |
| Lot Size: | 0,24 |
Description
This Stunning architectural delight is in the wonderful McCulloch Park Neighborhood! A one of a kind home, completely re-designed and re-built by Massey and Associates in 2010 in the spirit of the Bauhaus philosophy to seamlessly incorporate the beauty of natural light, nature, space and function into ones living space. The finest materials and accents such as olive wood, zinc interior, and exterior, custom handmade triple pane windows, exterior wood imported from Spain, sustainable decking. This home offers a beautiful, sun-filled, flexible floor plan with spacious rooms which lends itself to a variety of lifestyles. Abundant windows create picturesque views in every room. Enjoy the open kitchen/family room/breakfast rooms which are flooded with light and designed for gathering, entertaining or quiet enjoyment. This space offers excellent counter space, floor-to-ceiling olive wood wall of cabinets, Wolf Stove, full-size Sub-Zero refrigerator and full-size Sub Zero freezer, plus a 2 refrigerator and 2 freezer drawers, custom drawers for plates, planning desk, and breakfast area overlooking peaceful naturalistic back yard artfully designed by Calafia Design of Evanston. Other rooms on the 1st floor include an inviting living-dining room with fireplace, private office, mudroom, and 1st-floor laundry. The bright and airy second floor has 4 bedrooms, 3 baths, and a sitting area. The primary bedroom suite offers a custom-designed walk-in closet, master bath with soaking tub, separate shower, double vanity and heated radiant floor, 2nd bedroom with private bath, third bedroom with beautiful picture window for great sunsets and daydreams, and fourth bedroom with wall of shelving for all your important items. All bedrooms are generously sized and have large walk- closets. Lower-level has huge family room with 10 ft. ceilings, 5th bedroom currently used as a media room, temperature-controlled wine closet, fourth full bath, storage room, and utility room Back deck overlooks 53 x 200 ft yard and 3 car garage with a separate electric box to make installation of electric charging station possible, covered patio area with lighting, side basketball area and fenced yard. Mechanicals: (2) 50-gallon hot water heaters 2018, sump pump replaced 2020, (2) 220 amp electrical boxes. new roof 2020, 2nd-floor furnace 2021. Enjoy Central Street shops, restaurants, Evanston Arts Center, transportation, Lighthouse Beach, Northwestern University sport, minutes from all many North Shore amenities such as Chicago Botanic Gardens, Ravinia Music Festival, Writers Theater, Northlight Theater
Property Specifics
| Single Family | |
| — | |
| Contemporary | |
| 1937 | |
| Full | |
| CONTEMPORARY | |
| No | |
| 0.24 |
| Cook | |
| — | |
| — / Not Applicable | |
| None | |
| Lake Michigan,Public | |
| Public Sewer | |
| 11051037 | |
| 05344210040000 |
Nearby Schools
| NAME: | DISTRICT: | DISTANCE: | |
|---|---|---|---|
|
Grade School
Kingsley Elementary School |
65 | — | |
|
Middle School
Haven Middle School |
65 | Not in DB | |
|
High School
Evanston Twp High School |
202 | Not in DB | |
Property History
| DATE: | EVENT: | PRICE: | SOURCE: |
|---|---|---|---|
| 8 Jul, 2021 | Sold | $1,299,000 | MRED MLS |
| 23 Apr, 2021 | Under contract | $1,299,000 | MRED MLS |
| 12 Apr, 2021 | Listed for sale | $1,299,000 | MRED MLS |

Room Specifics
Total Bedrooms: 5
Bedrooms Above Ground: 4
Bedrooms Below Ground: 1
Dimensions: —
Floor Type: Hardwood
Dimensions: —
Floor Type: Hardwood
Dimensions: —
Floor Type: Hardwood
Dimensions: —
Floor Type: —
Full Bathrooms: 5
Bathroom Amenities: Soaking Tub
Bathroom in Basement: 1
Rooms: Breakfast Room,Office,Foyer,Bedroom 5,Recreation Room,Storage
Basement Description: Finished
Other Specifics
| 3 | |
| Concrete Perimeter | |
| Concrete | |
| Deck | |
| Fenced Yard | |
| 53X200 | |
| Interior Stair | |
| Full | |
| Hardwood Floors, First Floor Laundry, Ceiling - 10 Foot, Open Floorplan, Dining Combo | |
| Range, Microwave, Dishwasher, High End Refrigerator, Freezer, Washer, Dryer, Disposal, Range Hood, Gas Oven, Range Hood | |
| Not in DB | |
| Park, Curbs, Gated, Sidewalks, Street Lights, Street Paved | |
| — | |
| — | |
| Gas Log |
Tax History
| Year | Property Taxes |
|---|---|
| 2021 | $23,351 |
Contact Agent
Nearby Similar Homes
Nearby Sold Comparables
Contact Agent
Listing Provided By
Coldwell Banker Realty










