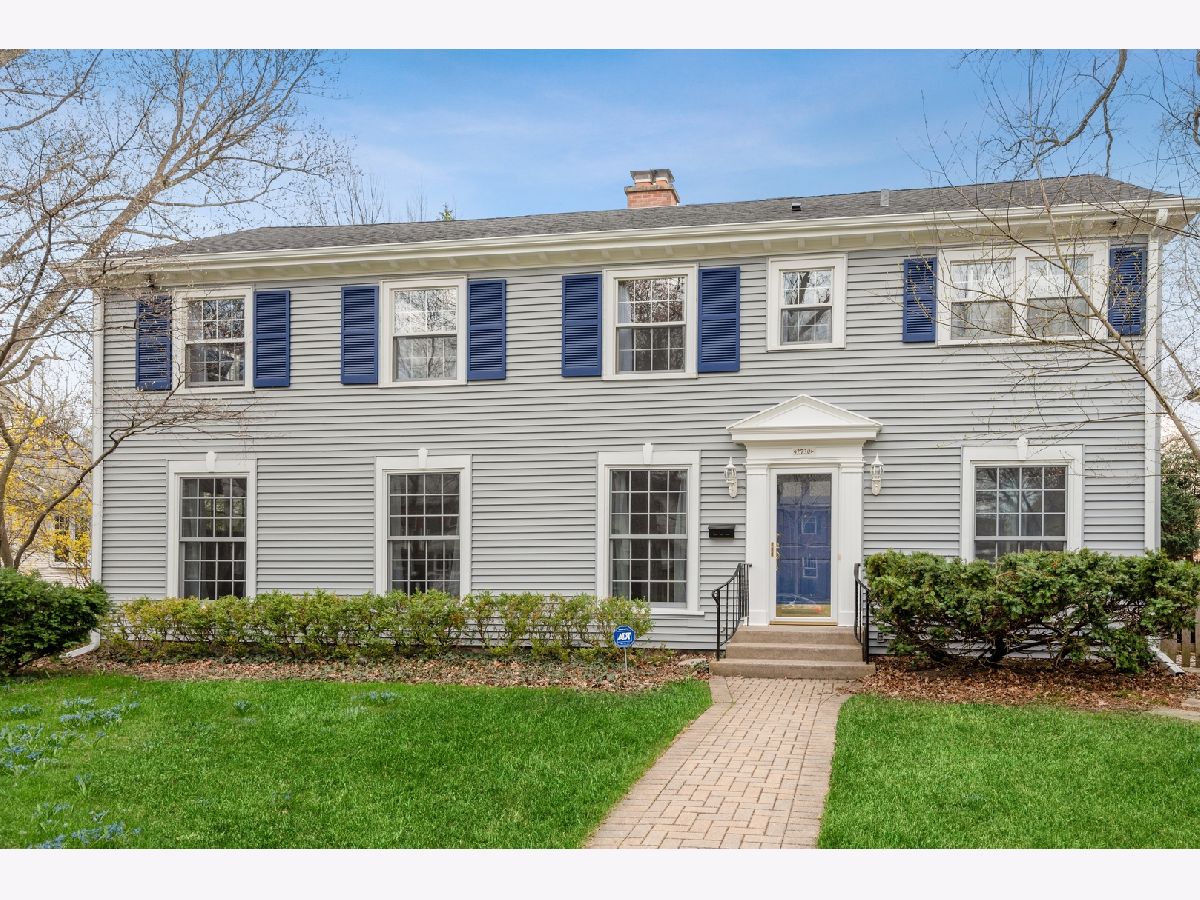2720 Harrison Street, Evanston, Illinois 60201
$1,365,000
|
Sold
|
|
| Status: | Closed |
| Sqft: | 4,173 |
| Cost/Sqft: | $324 |
| Beds: | 5 |
| Baths: | 5 |
| Year Built: | 1920 |
| Property Taxes: | $22,041 |
| Days On Market: | 1719 |
| Lot Size: | 0,29 |
Description
Welcome to 2720 Harrison Street, the perfect blend of traditional and new, ready for today's lifestyle of work, study, and play from home. This special home underwent a complete renovation and addition in 2008-2010 of the interior and exterior living spaces. Boasting a light, bright, and spacious open floor plan, you will find many flexible spaces throughout the house. So many architectural details, including hardwood floors, floor to ceiling windows, skylights, dentil molding, tray ceilings, to name a few. Excellent closet space! The living room is so welcoming with the wood burning fireplace, opening to the separate dining room. Opposite the living room is a charming room currently being enjoyed as a music room, could be used as an office, den, or library. The back of the house is a spectacular open living area, including the newer kitchen, sitting room, family room, and mudroom/laundry area, all overlooking the huge 75 x 173 fenced yard. A deck off the sitting room is perfect for outdoor entertaining and grilling. At the rear of the spacious yard is a newer three car garage, accessed from the alley. There are two beautifully landscaped raised garden beds on either side of the yard, full of perennials. The backyard and garage can also be conveniently accessed through the mud room, stepping out onto yet another lovely deck area. The cook's kitchen, with high-end stainless steel appliances including a Wolf range/stove, Sub Zero refrigerator, large granite breakfast bar/counter, and generous cabinet space, is a true pleasure. The curved staircase takes you to the second floor, where you will find five generous sized bedrooms, including the master suite. Walk-in closets, a huge private bath with two pedestal sinks, separate shower, and soaking tub are lovely. Enjoy a cup of coffee sitting on the private deck which is accessed from the master bedroom. There are four more bedrooms, one with a private bath, as well as an additional full hall bathroom on the second floor. One of the bathrooms was a renovation, the others were completely new . The partially finished basement has loads of additional space. In the "new" part of the basement, there is a large, finished rec room area, a full bath, and an additional room currently being used as an office. The "old" part of the basement offers excellent storage, as well as most of the mechanical equipment. Numerous major improvements include a new roof, gutters, downspouts in Fall 2020; two sump pumps,a back-up sump pump, and ejector pump; April Air humidifier; 200 amp electrical panel space pac, and more. This fabulous NW Evanston home has it all, ready to move right in and enjoy!
Property Specifics
| Single Family | |
| — | |
| Traditional | |
| 1920 | |
| Full | |
| — | |
| No | |
| 0.29 |
| Cook | |
| — | |
| — / Not Applicable | |
| None | |
| Lake Michigan | |
| Public Sewer | |
| 11075439 | |
| 10112060060000 |
Nearby Schools
| NAME: | DISTRICT: | DISTANCE: | |
|---|---|---|---|
|
Grade School
Lincolnwood Elementary School |
65 | — | |
|
Middle School
Haven Middle School |
65 | Not in DB | |
|
High School
Evanston Twp High School |
202 | Not in DB | |
Property History
| DATE: | EVENT: | PRICE: | SOURCE: |
|---|---|---|---|
| 22 Sep, 2021 | Sold | $1,365,000 | MRED MLS |
| 23 Jul, 2021 | Under contract | $1,350,000 | MRED MLS |
| 4 May, 2021 | Listed for sale | $1,350,000 | MRED MLS |

Room Specifics
Total Bedrooms: 5
Bedrooms Above Ground: 5
Bedrooms Below Ground: 0
Dimensions: —
Floor Type: Hardwood
Dimensions: —
Floor Type: Hardwood
Dimensions: —
Floor Type: Hardwood
Dimensions: —
Floor Type: —
Full Bathrooms: 5
Bathroom Amenities: Whirlpool,Separate Shower
Bathroom in Basement: 1
Rooms: Bedroom 5,Den,Office,Recreation Room,Sitting Room,Deck,Mud Room
Basement Description: Partially Finished
Other Specifics
| 3 | |
| — | |
| — | |
| Deck, Storms/Screens | |
| — | |
| 75 X 173 | |
| Pull Down Stair | |
| Full | |
| Skylight(s), Hardwood Floors, Wood Laminate Floors, First Floor Laundry, Walk-In Closet(s) | |
| Range, Microwave, Dishwasher, High End Refrigerator, Washer, Dryer, Disposal, Stainless Steel Appliance(s) | |
| Not in DB | |
| Sidewalks, Street Lights, Street Paved | |
| — | |
| — | |
| Wood Burning |
Tax History
| Year | Property Taxes |
|---|---|
| 2021 | $22,041 |
Contact Agent
Nearby Similar Homes
Nearby Sold Comparables
Contact Agent
Listing Provided By
Coldwell Banker Realty










