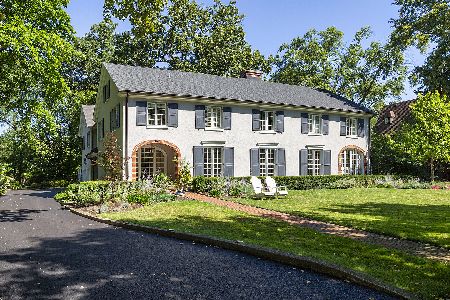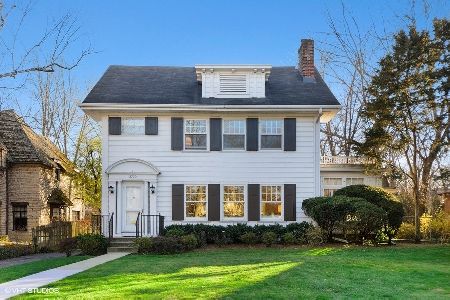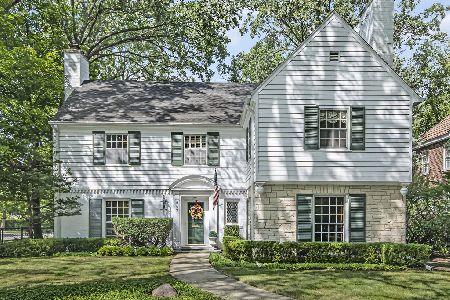2715 Colfax Street, Evanston, Illinois 60201
$1,145,000
|
Sold
|
|
| Status: | Closed |
| Sqft: | 4,963 |
| Cost/Sqft: | $259 |
| Beds: | 6 |
| Baths: | 5 |
| Year Built: | 1927 |
| Property Taxes: | $25,412 |
| Days On Market: | 2934 |
| Lot Size: | 0,00 |
Description
This significant and stunning home is located on a coveted block across from Perkins Woods, set on over 1/4 acre lot and has nearly 5000 square ft. of living space. Elegant foyer w/ bridal staircase & view of the formal dining room w/beautiful leaded glass window overlooking the massive back lawn. Step down grand LR with stone mantel & WBFP & 10 ft 4 ceilings. FR w/ sliding doors that lead to the patio and backyard. Paneled library or study w/ bookshelves perfect for office or den.Lg family kitchen with island & breakfast area. Master suite w/views of front and back yards, dressing rm, double closet and full bath. 4 more sizable brs+ 2 full baths complete the 2nd floor w/possible in law arrangement. 3rd level with large media room or 6th br, full bath and sitting rm. Huge attic w/vaulted ceiling for storage or exercise room. Clean unfinished basement w/ loads of potential. 2 car attached heated garage. Short walk to Lincolnwood School, Central St shops and train.
Property Specifics
| Single Family | |
| — | |
| Tudor | |
| 1927 | |
| Full | |
| — | |
| No | |
| — |
| Cook | |
| — | |
| 0 / Not Applicable | |
| None | |
| Lake Michigan | |
| Public Sewer | |
| 09826770 | |
| 10114020120000 |
Nearby Schools
| NAME: | DISTRICT: | DISTANCE: | |
|---|---|---|---|
|
Grade School
Lincolnwood Elementary School |
65 | — | |
|
Middle School
Haven Middle School |
65 | Not in DB | |
|
High School
Evanston Twp High School |
202 | Not in DB | |
Property History
| DATE: | EVENT: | PRICE: | SOURCE: |
|---|---|---|---|
| 27 Jul, 2018 | Sold | $1,145,000 | MRED MLS |
| 2 Jun, 2018 | Under contract | $1,285,000 | MRED MLS |
| — | Last price change | $1,375,000 | MRED MLS |
| 5 Jan, 2018 | Listed for sale | $1,375,000 | MRED MLS |
Room Specifics
Total Bedrooms: 6
Bedrooms Above Ground: 6
Bedrooms Below Ground: 0
Dimensions: —
Floor Type: Carpet
Dimensions: —
Floor Type: Hardwood
Dimensions: —
Floor Type: Hardwood
Dimensions: —
Floor Type: —
Dimensions: —
Floor Type: —
Full Bathrooms: 5
Bathroom Amenities: —
Bathroom in Basement: 0
Rooms: Bedroom 5,Bedroom 6,Study,Attic,Foyer,Walk In Closet
Basement Description: Unfinished
Other Specifics
| 2 | |
| Concrete Perimeter | |
| Asphalt,Side Drive | |
| Patio | |
| Forest Preserve Adjacent | |
| 70X191 | |
| Unfinished | |
| Full | |
| Skylight(s), Hardwood Floors, In-Law Arrangement | |
| Range, Dishwasher, Refrigerator, Washer, Dryer | |
| Not in DB | |
| Sidewalks, Street Lights, Street Paved | |
| — | |
| — | |
| Wood Burning |
Tax History
| Year | Property Taxes |
|---|---|
| 2018 | $25,412 |
Contact Agent
Nearby Similar Homes
Nearby Sold Comparables
Contact Agent
Listing Provided By
Baird & Warner












