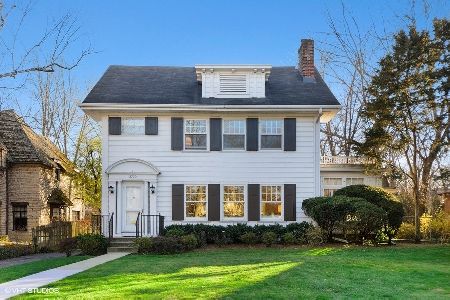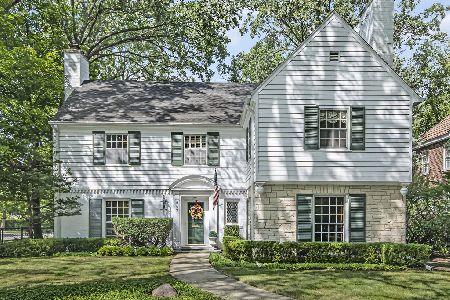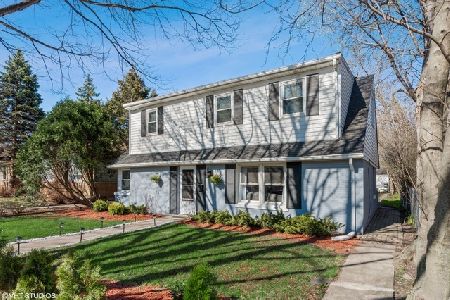2733 Colfax Street, Evanston, Illinois 60201
$2,300,000
|
Sold
|
|
| Status: | Closed |
| Sqft: | 0 |
| Cost/Sqft: | — |
| Beds: | 6 |
| Baths: | 5 |
| Year Built: | 1916 |
| Property Taxes: | $38,918 |
| Days On Market: | 1235 |
| Lot Size: | 0,66 |
Description
Grand, yet inviting, this Robert Seyfarth home from the 1910's in NW Evanston has been thoughtfully and lovingly renovated and expanded with modern amenities. The house is perfectly situated on the 150 x 192 lot (with inground sprinkler system) to take full advantage of garden views in the rear and sides, plus wonderful Perkins Woods just across the street. One enters this light-filled house to the foyer with a stunning, double staircase that leads to the spacious living room with fireplace through original leaded-glass French doors. Additional leaded-glass French doors lead to the kitchen, butler's pantry, dining room and 3-season screened porch with fireplace, all of which make entertaining a breeze. The large chef's kitchen is the heart of the house and features a spacious open layout with stainless steel appliances (and new induction stove top) with exceptional light and spectacular views of the grounds and expansive bluestone patio. You will enjoy this home for entertaining and family living, as the current owners have used it for large family gatherings, parties, fundraisers and even commercial staging. The first floor also has a comfortable family room, breakfast room, mudroom, powder room AND an heated attached 2-car garage! The 2nd floor features 5 bedrooms, 3 updated baths, laundry room and study area. Huge, private primary suite with a large closet, and a spacious, double-roomed, ensuite bathroom with soaking tub, dual pedestal sinks and a luxurious steam shower. All of the bedrooms on the second floor are well sized and have unbelievably large closets for an older home. The third floor is perfect for teens or guests with a second family room, full updated bath, second study area and welcoming bedroom. The basement is unfinished (currently used for exercise, wine room and large storage areas.) The house is within walking distance to primary and secondary schools, downtown Central St. and Metra. Featured in Evanston Historical House Walk and registered as a Landmark home. A truly special house. Broker owned.
Property Specifics
| Single Family | |
| — | |
| — | |
| 1916 | |
| — | |
| — | |
| No | |
| 0.66 |
| Cook | |
| — | |
| — / Not Applicable | |
| — | |
| — | |
| — | |
| 11618609 | |
| 10114020110000 |
Nearby Schools
| NAME: | DISTRICT: | DISTANCE: | |
|---|---|---|---|
|
Grade School
Lincolnwood Elementary School |
65 | — | |
|
Middle School
Haven Middle School |
65 | Not in DB | |
|
High School
Evanston Twp High School |
202 | Not in DB | |
Property History
| DATE: | EVENT: | PRICE: | SOURCE: |
|---|---|---|---|
| 13 Oct, 2022 | Sold | $2,300,000 | MRED MLS |
| 3 Sep, 2022 | Under contract | $2,150,000 | MRED MLS |
| 31 Aug, 2022 | Listed for sale | $2,150,000 | MRED MLS |
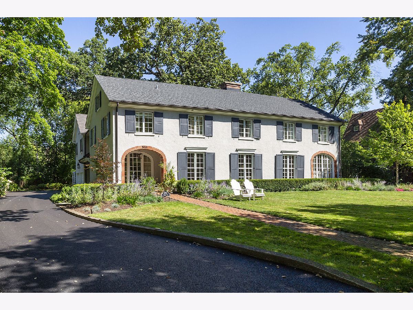
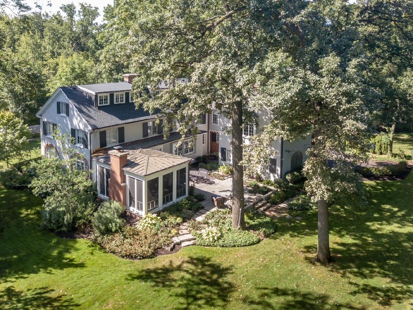
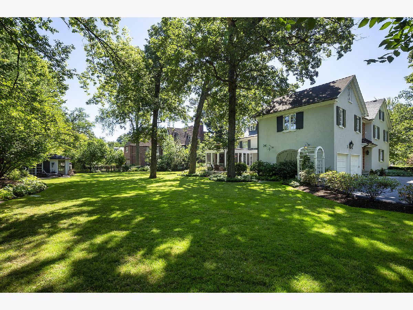
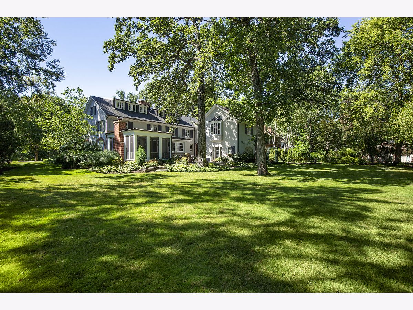
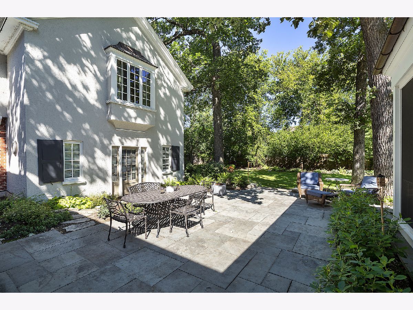
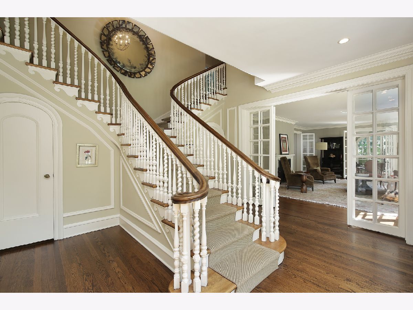
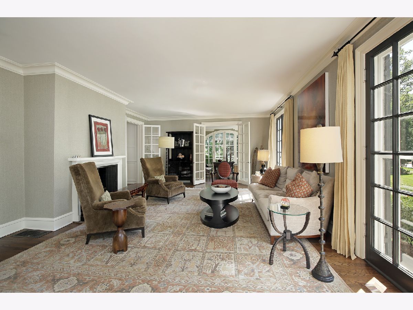
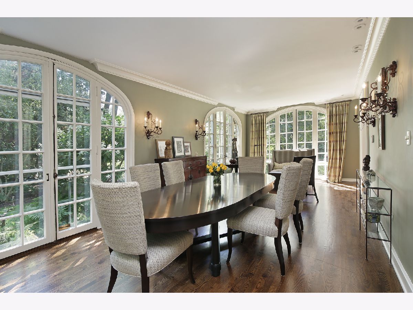
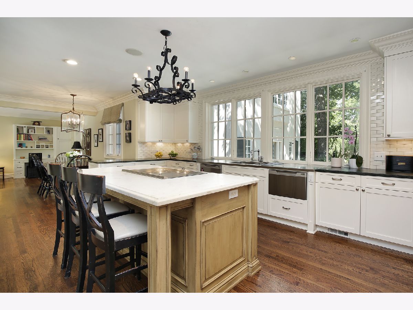
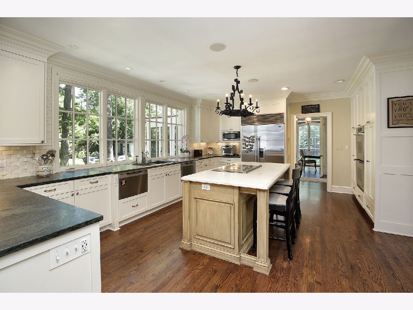
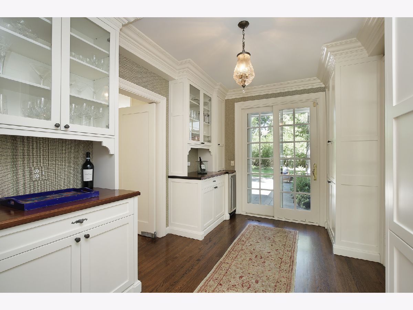
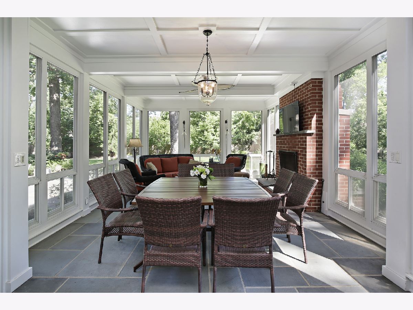
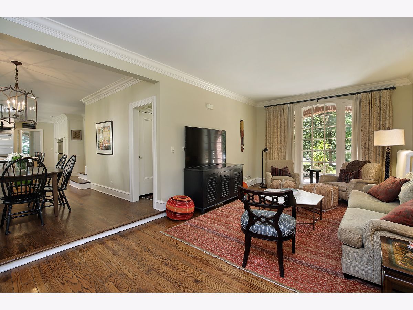
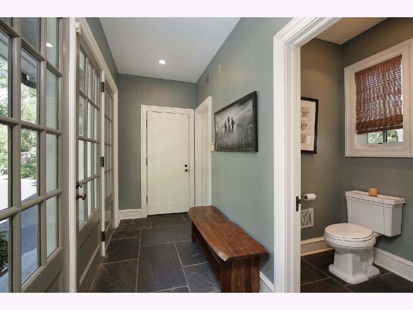
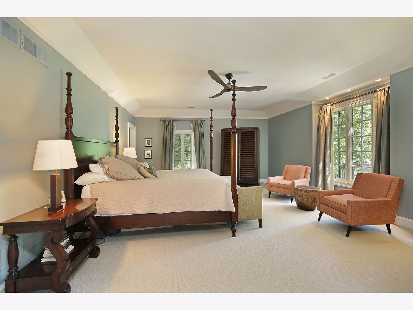
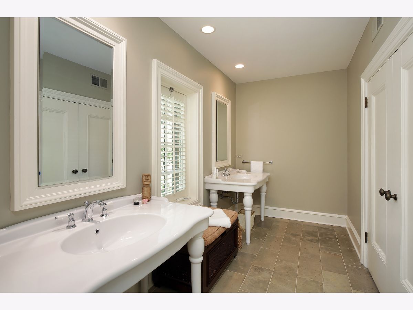
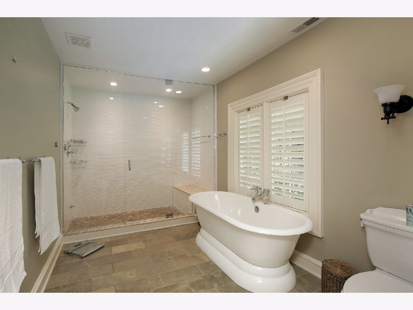
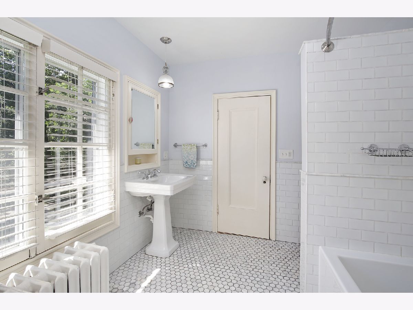
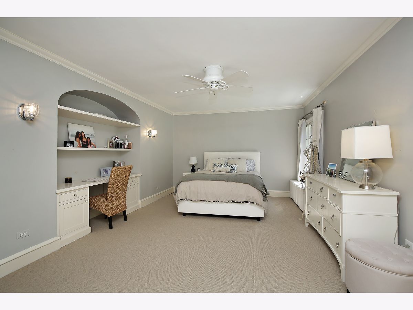
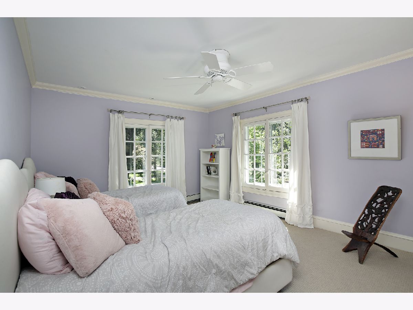
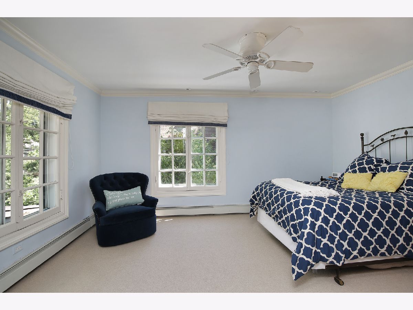
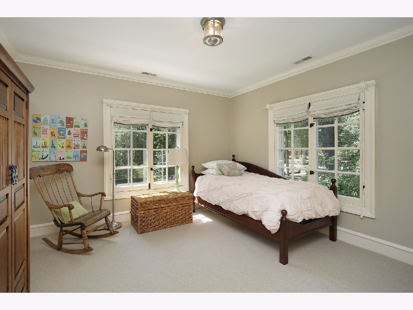
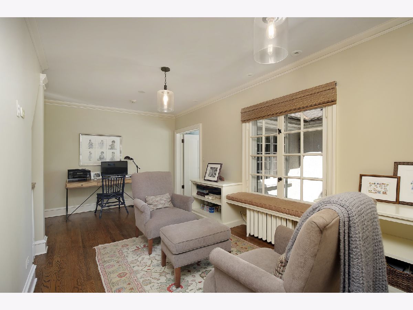
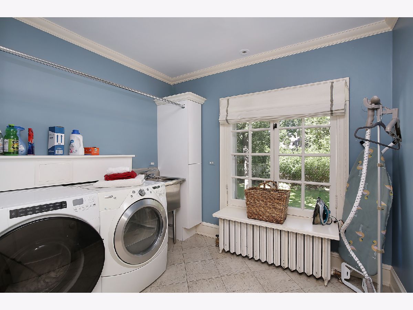
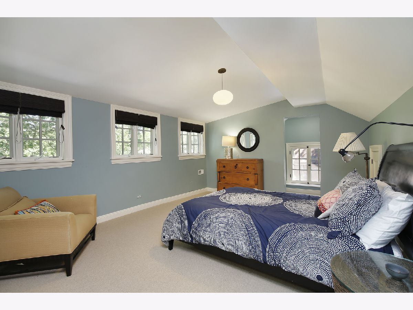
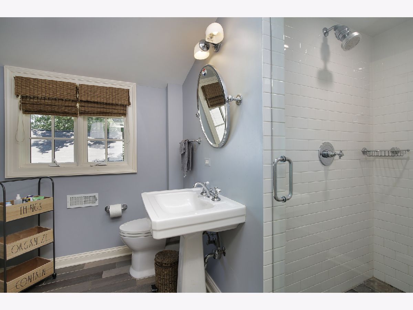
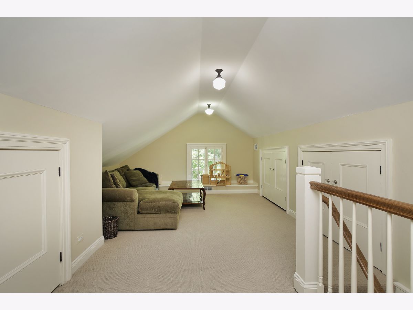

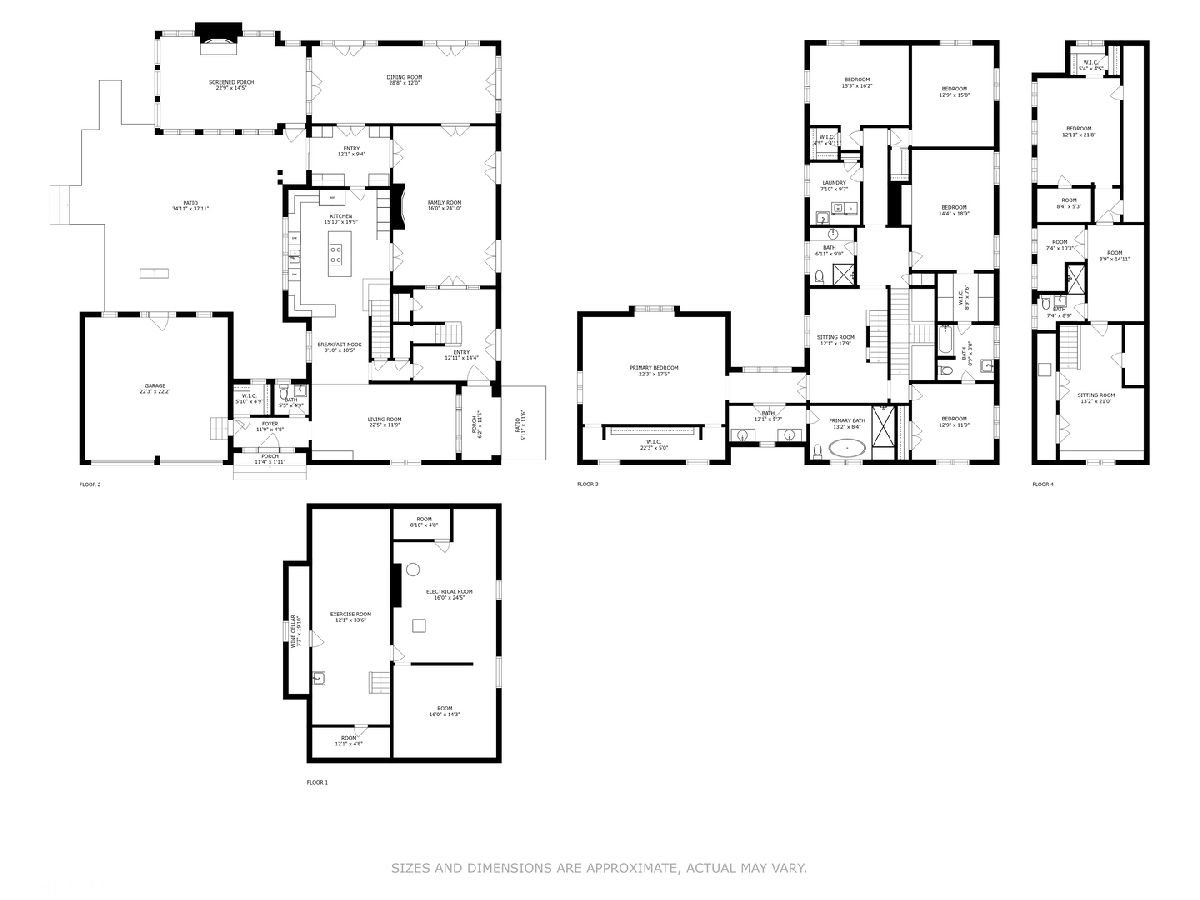
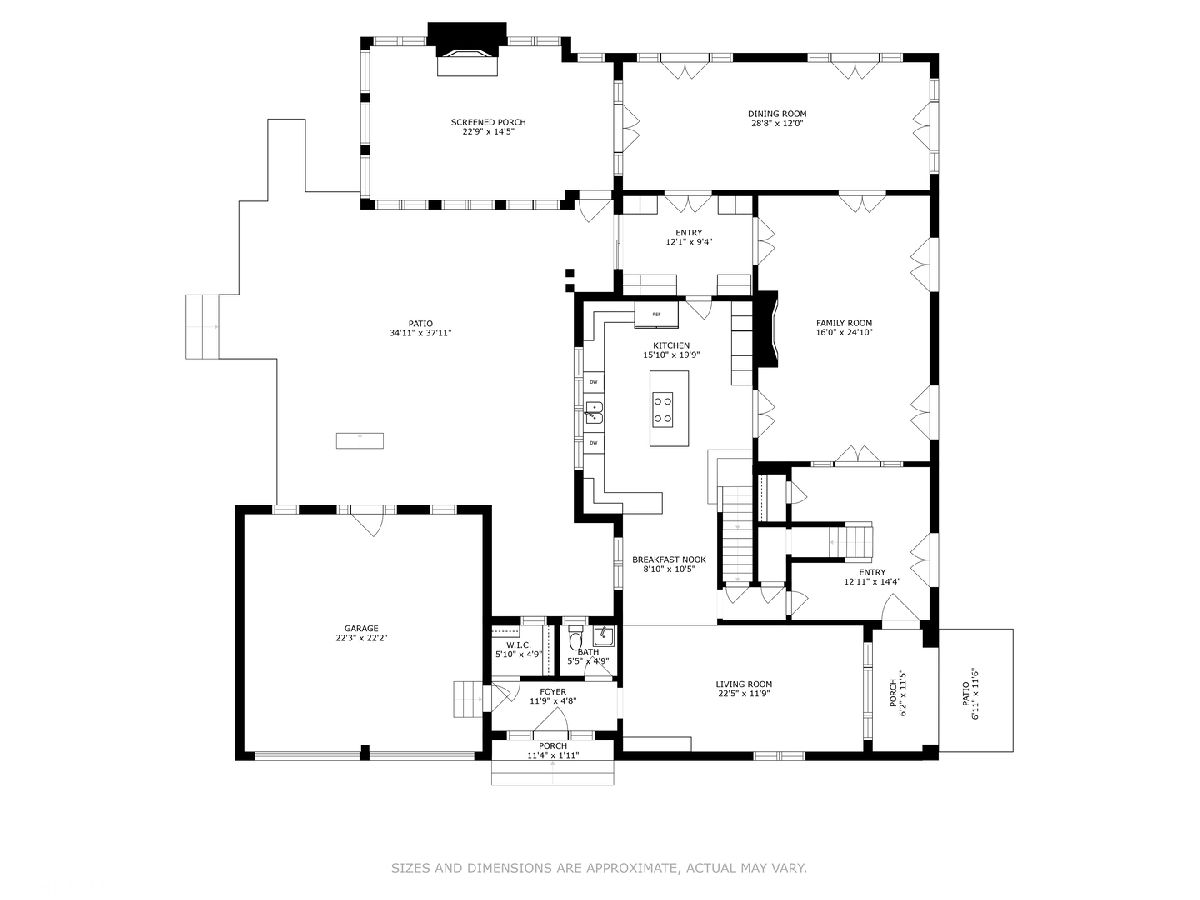
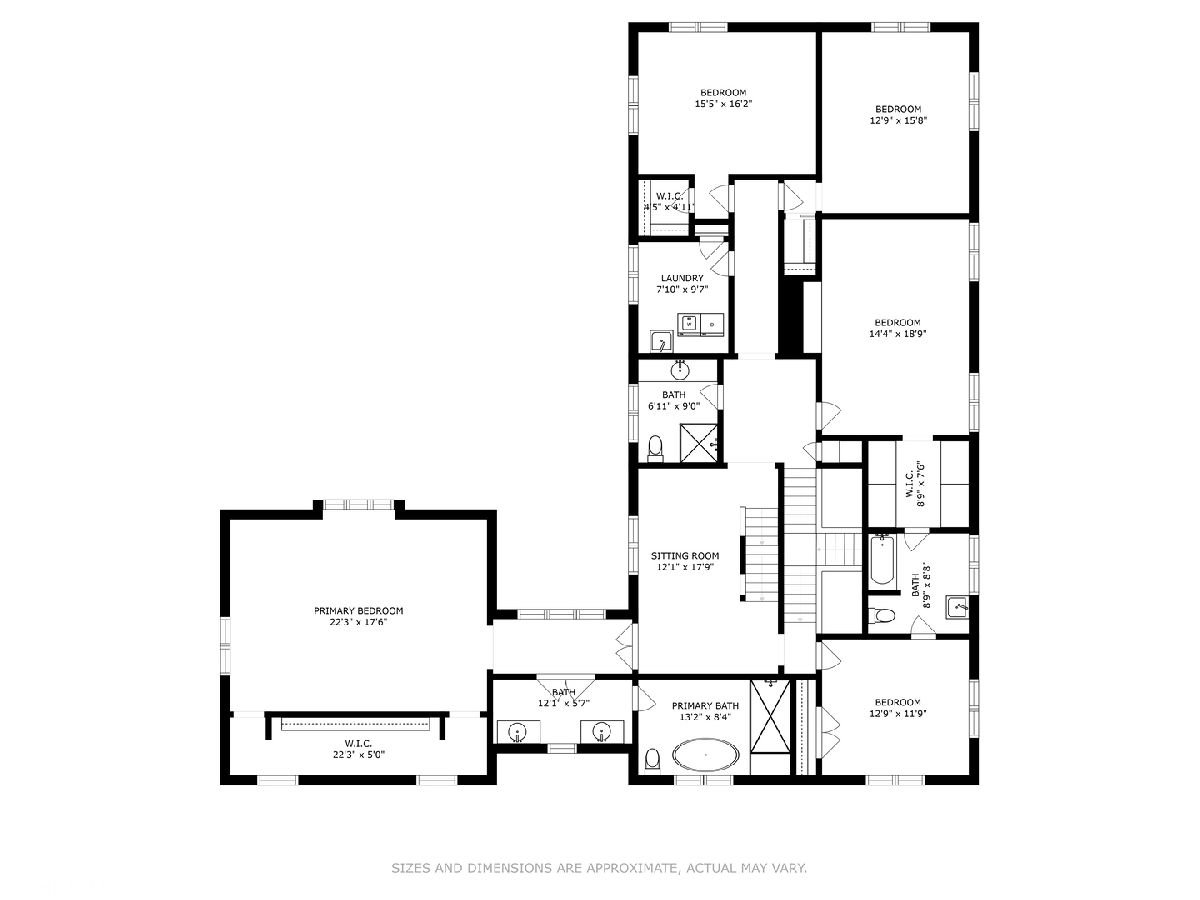
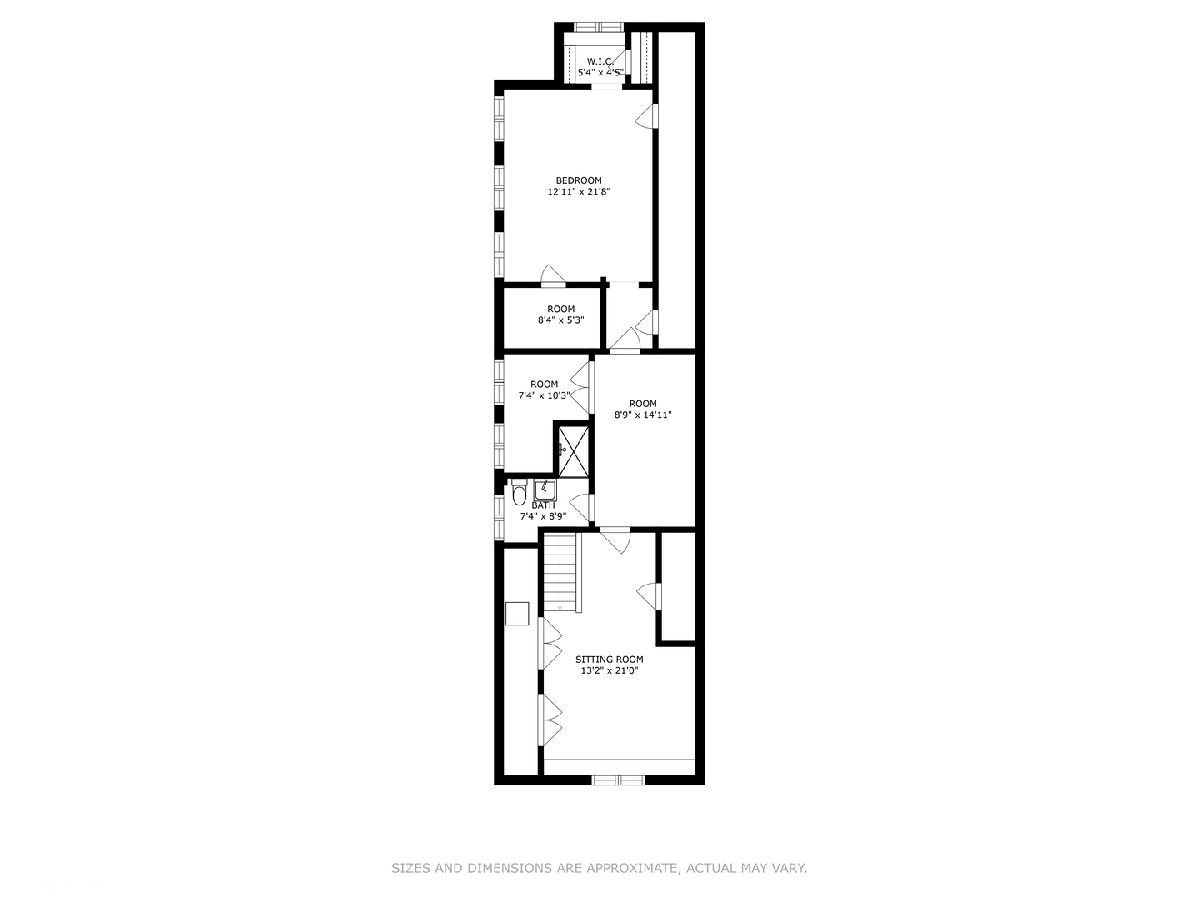
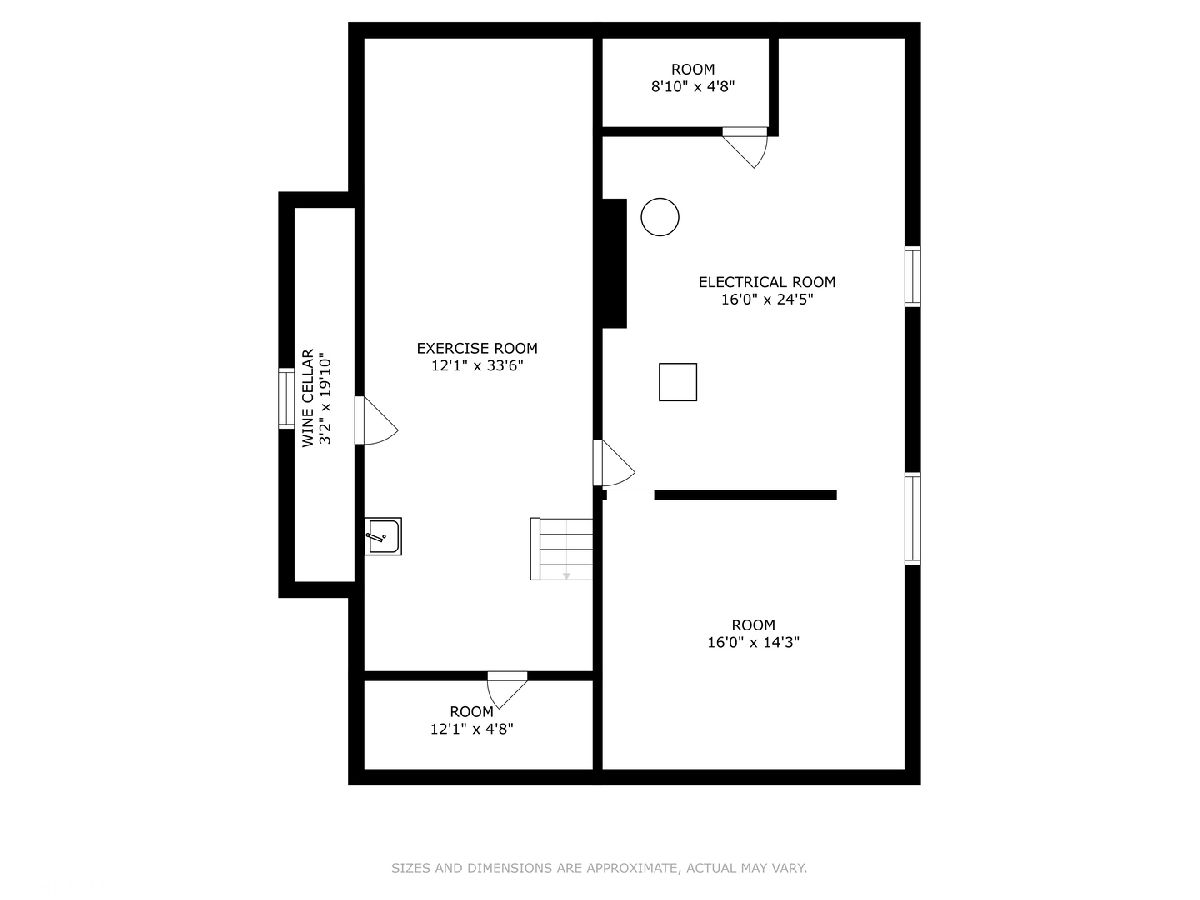
Room Specifics
Total Bedrooms: 6
Bedrooms Above Ground: 6
Bedrooms Below Ground: 0
Dimensions: —
Floor Type: —
Dimensions: —
Floor Type: —
Dimensions: —
Floor Type: —
Dimensions: —
Floor Type: —
Dimensions: —
Floor Type: —
Full Bathrooms: 5
Bathroom Amenities: Steam Shower
Bathroom in Basement: 0
Rooms: —
Basement Description: Unfinished
Other Specifics
| 2 | |
| — | |
| Asphalt | |
| — | |
| — | |
| 150 X 192 | |
| Finished | |
| — | |
| — | |
| — | |
| Not in DB | |
| — | |
| — | |
| — | |
| — |
Tax History
| Year | Property Taxes |
|---|---|
| 2022 | $38,918 |
Contact Agent
Nearby Similar Homes
Nearby Sold Comparables
Contact Agent
Listing Provided By
@properties Christie's International Real Estate








