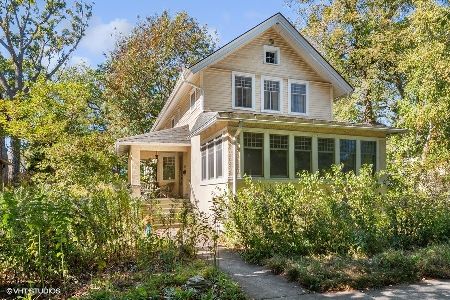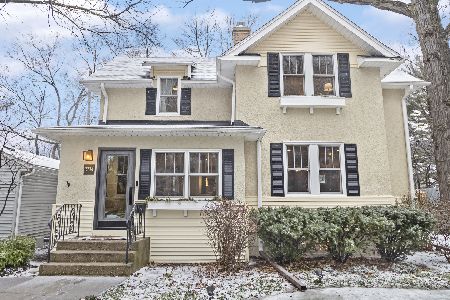2720 Woodbine Avenue, Evanston, Illinois 60201
$731,000
|
Sold
|
|
| Status: | Closed |
| Sqft: | 2,600 |
| Cost/Sqft: | $300 |
| Beds: | 4 |
| Baths: | 3 |
| Year Built: | — |
| Property Taxes: | $16,022 |
| Days On Market: | 3542 |
| Lot Size: | 0,00 |
Description
One of the earliest areas in Evanston settled by Chancellor Livingston Jenks Sr and steeped in history. This delightful 4 bed 3 bath 2600 sq ft home sits on a 10,000+ sq ft lot in sought after neighborhood. The home flows from foyer to parlor with massive rooms, high ceilings, bright sunlight and beautiful hardwood floors. Den/office with a full bath and laundry on the first floor. The living room and dining room have beamed ceilings leading to the playroom and on to the kitchen boasting vaulted ceilings, skylights and large eating area with stainless steel appliances and lovely concrete counters. Going out the kitchen door is an inviting covered porch, patio, play area and 2 car garage. 2nd floor has a master with bath and separate shower and an expansive walk in closet, 3 more bedrooms, one more walk in closet & full bath. Torgerson & McCulloch parks are both within walking distance. Metra is a few minutes walk away. Whole Foods & Jewel nearby. A true treasure and a gem.
Property Specifics
| Single Family | |
| — | |
| Victorian | |
| — | |
| Full | |
| — | |
| No | |
| — |
| Cook | |
| — | |
| 0 / Not Applicable | |
| None | |
| Lake Michigan | |
| Public Sewer | |
| 09217669 | |
| 05344180020000 |
Nearby Schools
| NAME: | DISTRICT: | DISTANCE: | |
|---|---|---|---|
|
Grade School
Kingsley Elementary School |
65 | — | |
|
Middle School
Haven Middle School |
65 | Not in DB | |
|
High School
Evanston Twp High School |
202 | Not in DB | |
Property History
| DATE: | EVENT: | PRICE: | SOURCE: |
|---|---|---|---|
| 17 Oct, 2016 | Sold | $731,000 | MRED MLS |
| 10 Aug, 2016 | Under contract | $780,000 | MRED MLS |
| — | Last price change | $799,000 | MRED MLS |
| 6 May, 2016 | Listed for sale | $799,000 | MRED MLS |
Room Specifics
Total Bedrooms: 4
Bedrooms Above Ground: 4
Bedrooms Below Ground: 0
Dimensions: —
Floor Type: Hardwood
Dimensions: —
Floor Type: Hardwood
Dimensions: —
Floor Type: Hardwood
Full Bathrooms: 3
Bathroom Amenities: Whirlpool,Separate Shower
Bathroom in Basement: 0
Rooms: Den,Deck,Foyer,Library,Screened Porch,Walk In Closet,Other Room
Basement Description: Unfinished
Other Specifics
| 2 | |
| Brick/Mortar | |
| Concrete | |
| Deck, Porch | |
| Fenced Yard,Irregular Lot | |
| 80 X 179 X 68 X 136 | |
| Pull Down Stair,Unfinished | |
| Full | |
| Vaulted/Cathedral Ceilings, Skylight(s) | |
| Range, Microwave, Dishwasher, Refrigerator, Washer, Dryer, Disposal | |
| Not in DB | |
| Sidewalks, Street Lights, Street Paved | |
| — | |
| — | |
| — |
Tax History
| Year | Property Taxes |
|---|---|
| 2016 | $16,022 |
Contact Agent
Nearby Similar Homes
Nearby Sold Comparables
Contact Agent
Listing Provided By
@properties











