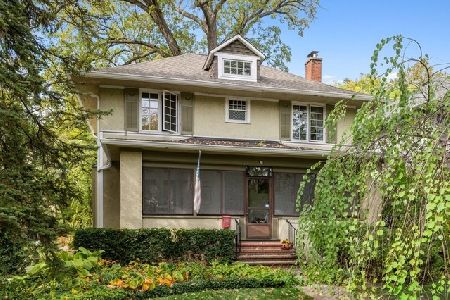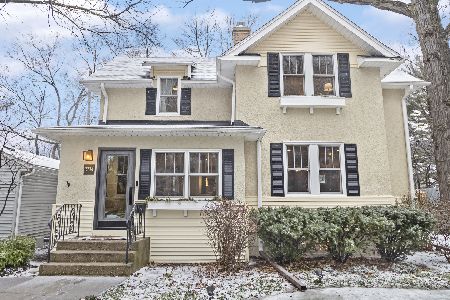2728 Woodbine Avenue, Evanston, Illinois 60201
$789,000
|
Sold
|
|
| Status: | Closed |
| Sqft: | 1,825 |
| Cost/Sqft: | $410 |
| Beds: | 3 |
| Baths: | 2 |
| Year Built: | 1913 |
| Property Taxes: | $16,704 |
| Days On Market: | 450 |
| Lot Size: | 0,28 |
Description
Calling all nature lovers! This charming home in NW Evanston is situated on nearly 1/3 acre with a private wooded area at the rear of the lot that has been undisturbed since Evanston was developed - and offers ample space for exploration and gatherings around the campfire. The front and side yard features a native garden and the fenced yard includes a patio for outdoor enjoyment. Inside, the delightful home exudes warmth with many original features intact. The welcoming living room is surrounded by windows and overlooks tree-lined Woodbine Avenue. The formal dining room leads to the vintage eat-in kitchen with a fun green eco-friendly linoleum floor and a new Bertazzoni induction range. Tucked in the corner of the first floor is a home office with south and west windows offering streaming sunlight all day. Upstairs you will find three bedrooms, each with its own character plus a hall bath with a vintage clawfoot tub as the centerpiece. An unfinished basement offers abundant storage. Improvements include roof, electrical upgrades and 20 newer windows on the first floor. The detached 2 car garage is large and has a convenient driveway off of Jenks. Located on a prime block (which has Evanston's only 2 day block party each summer), and just steps to both Torgerson Park as well as the newly renovated McCullough Park, 2728 Woodbine is just 2 blocks to Metra, the Central Street shops and restaurants. Welcome home!
Property Specifics
| Single Family | |
| — | |
| — | |
| 1913 | |
| — | |
| — | |
| No | |
| 0.28 |
| Cook | |
| — | |
| 0 / Not Applicable | |
| — | |
| — | |
| — | |
| 12186456 | |
| 05344180060000 |
Nearby Schools
| NAME: | DISTRICT: | DISTANCE: | |
|---|---|---|---|
|
Grade School
Kingsley Elementary School |
65 | — | |
|
Middle School
Haven Middle School |
65 | Not in DB | |
|
High School
Evanston Twp High School |
202 | Not in DB | |
Property History
| DATE: | EVENT: | PRICE: | SOURCE: |
|---|---|---|---|
| 13 Jun, 2012 | Sold | $476,000 | MRED MLS |
| 17 Apr, 2012 | Under contract | $495,000 | MRED MLS |
| 13 Apr, 2012 | Listed for sale | $495,000 | MRED MLS |
| 24 Jan, 2025 | Sold | $789,000 | MRED MLS |
| 30 Oct, 2024 | Under contract | $749,000 | MRED MLS |
| 23 Oct, 2024 | Listed for sale | $749,000 | MRED MLS |
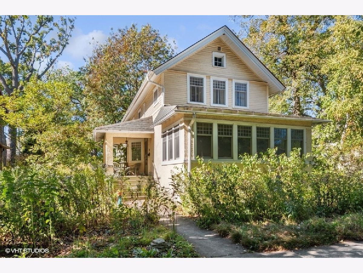
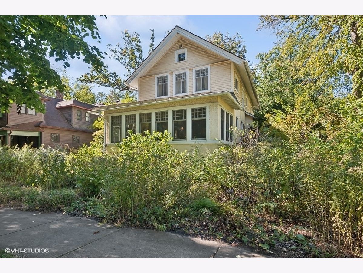
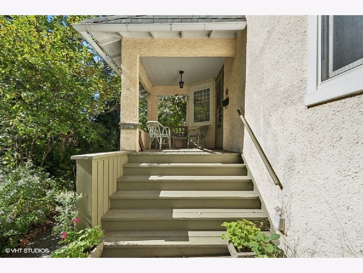
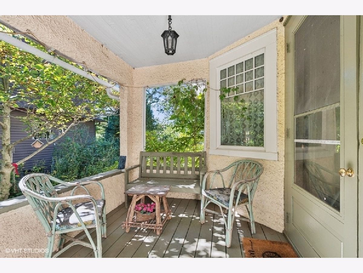
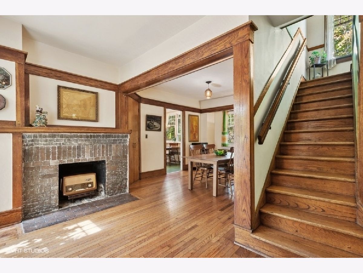
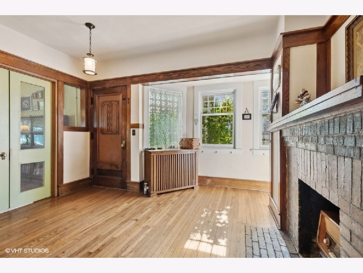
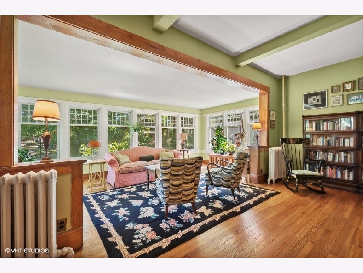
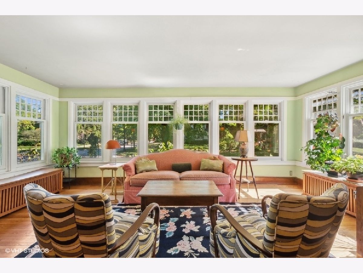
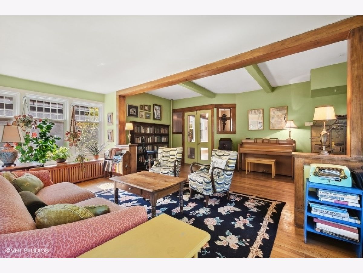
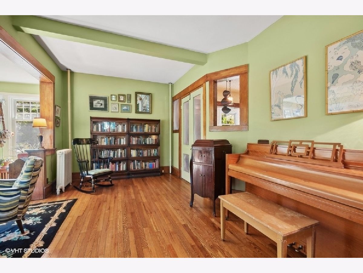
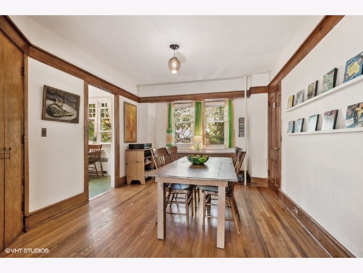
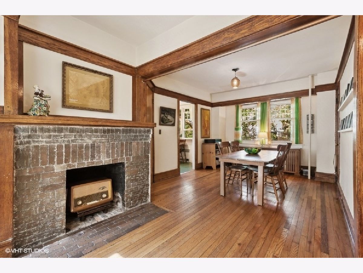
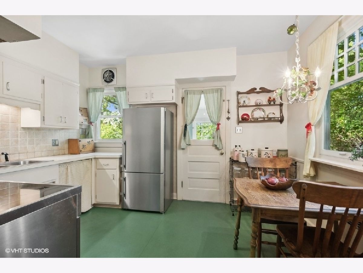
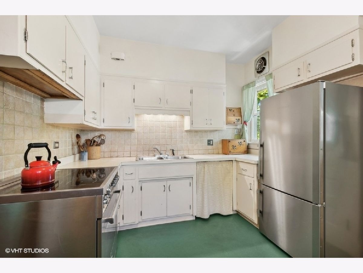
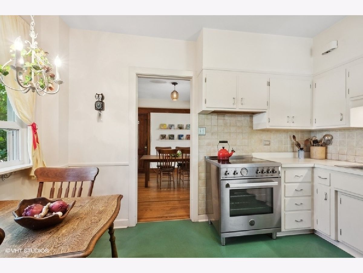
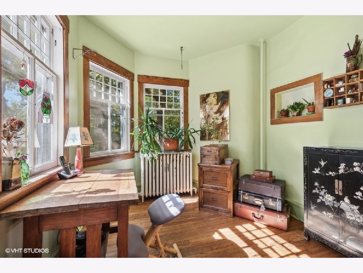
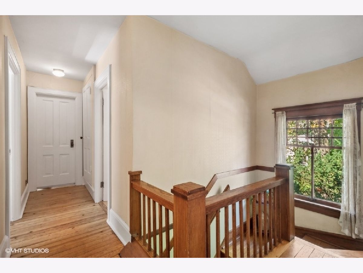
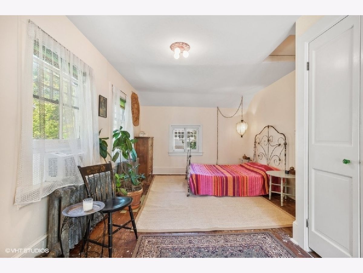
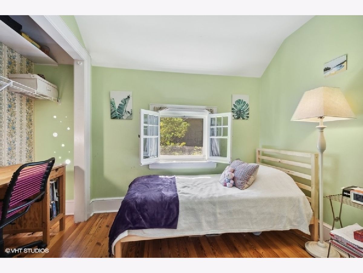
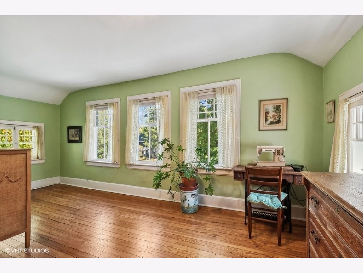
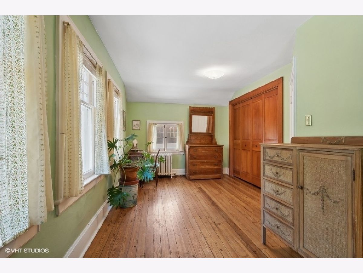
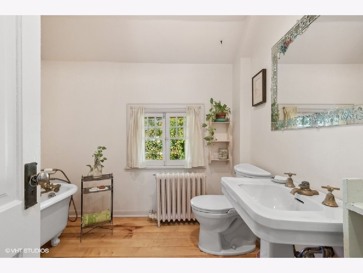
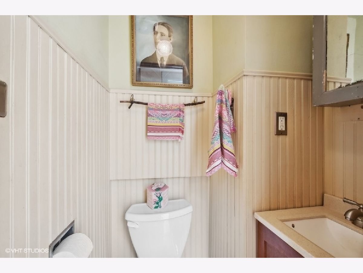
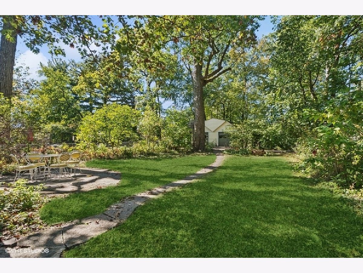
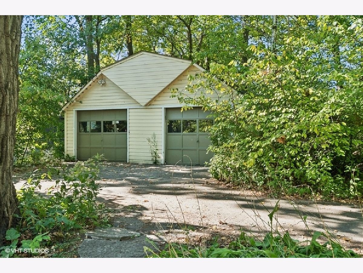
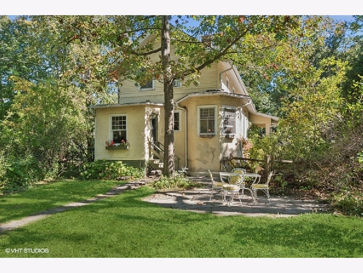

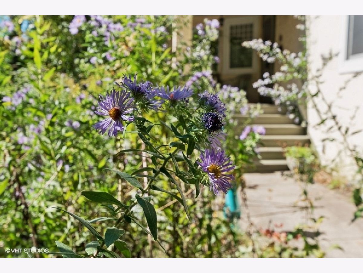
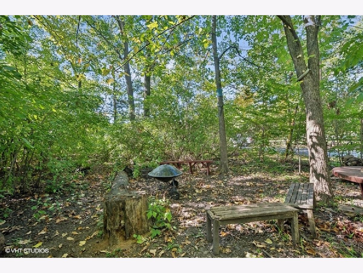
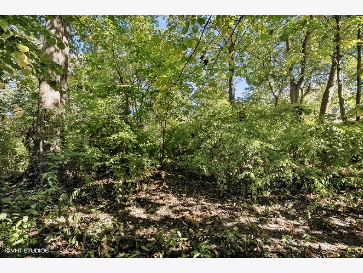
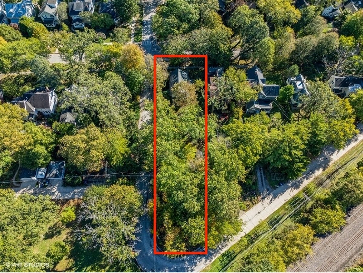
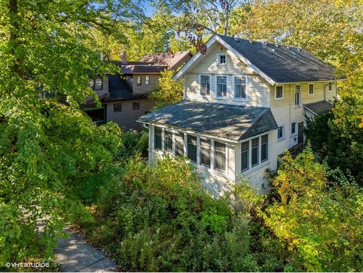
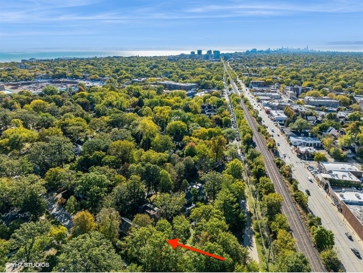
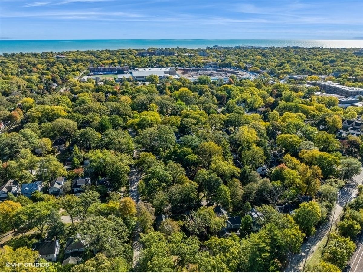
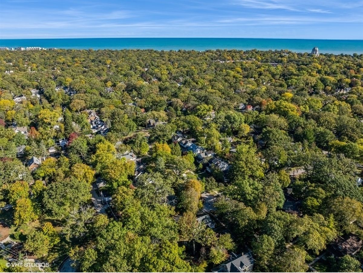
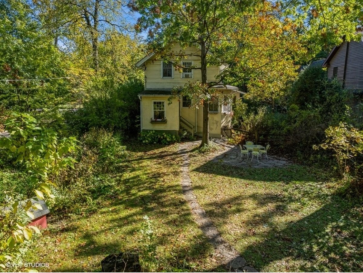
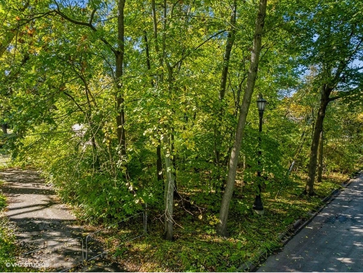
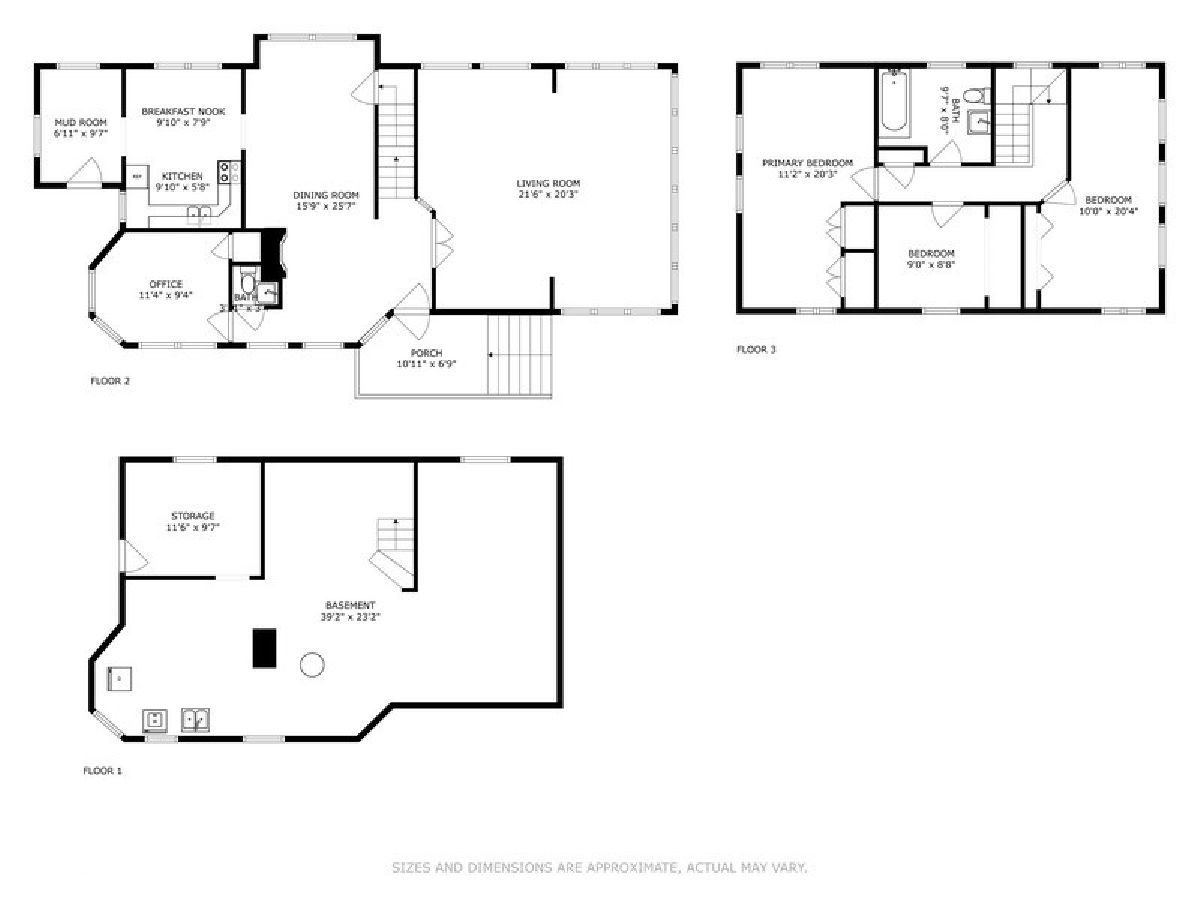
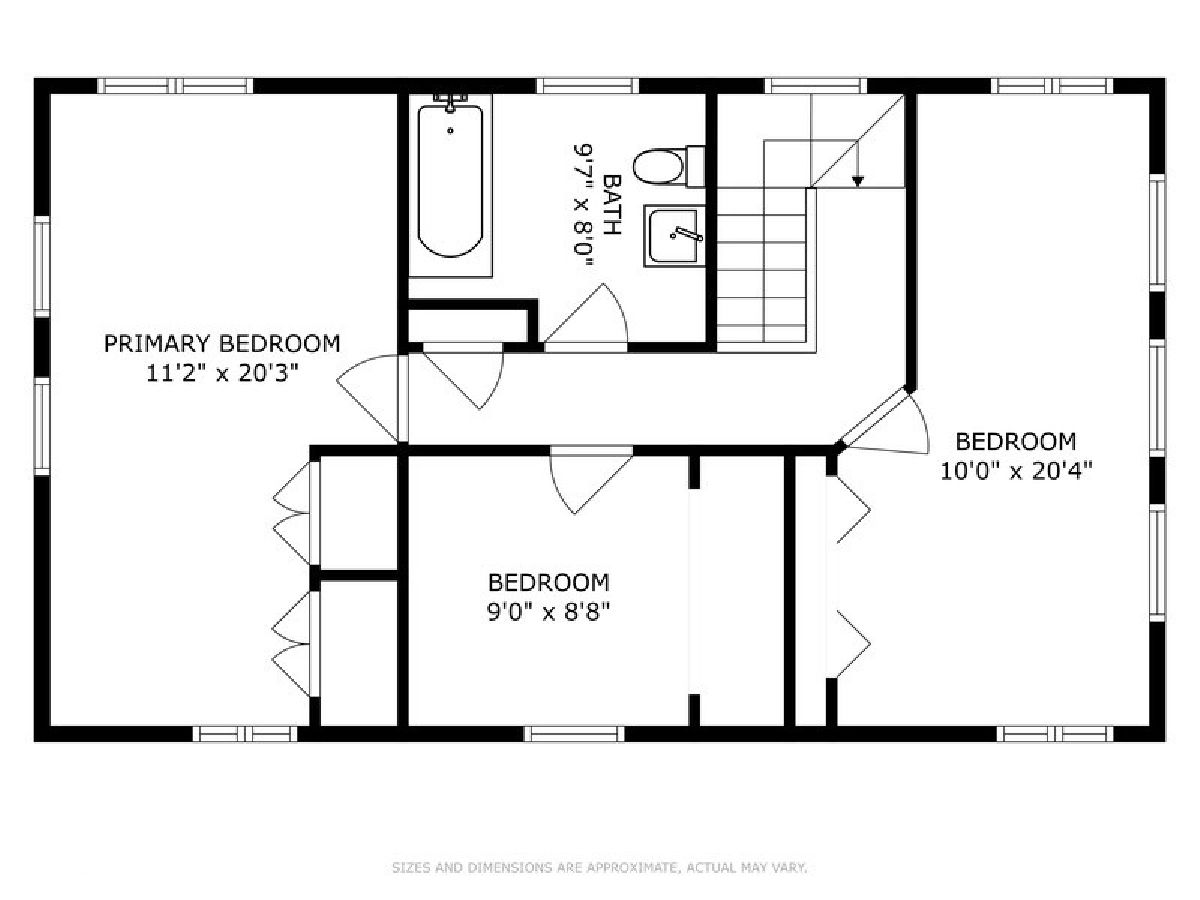
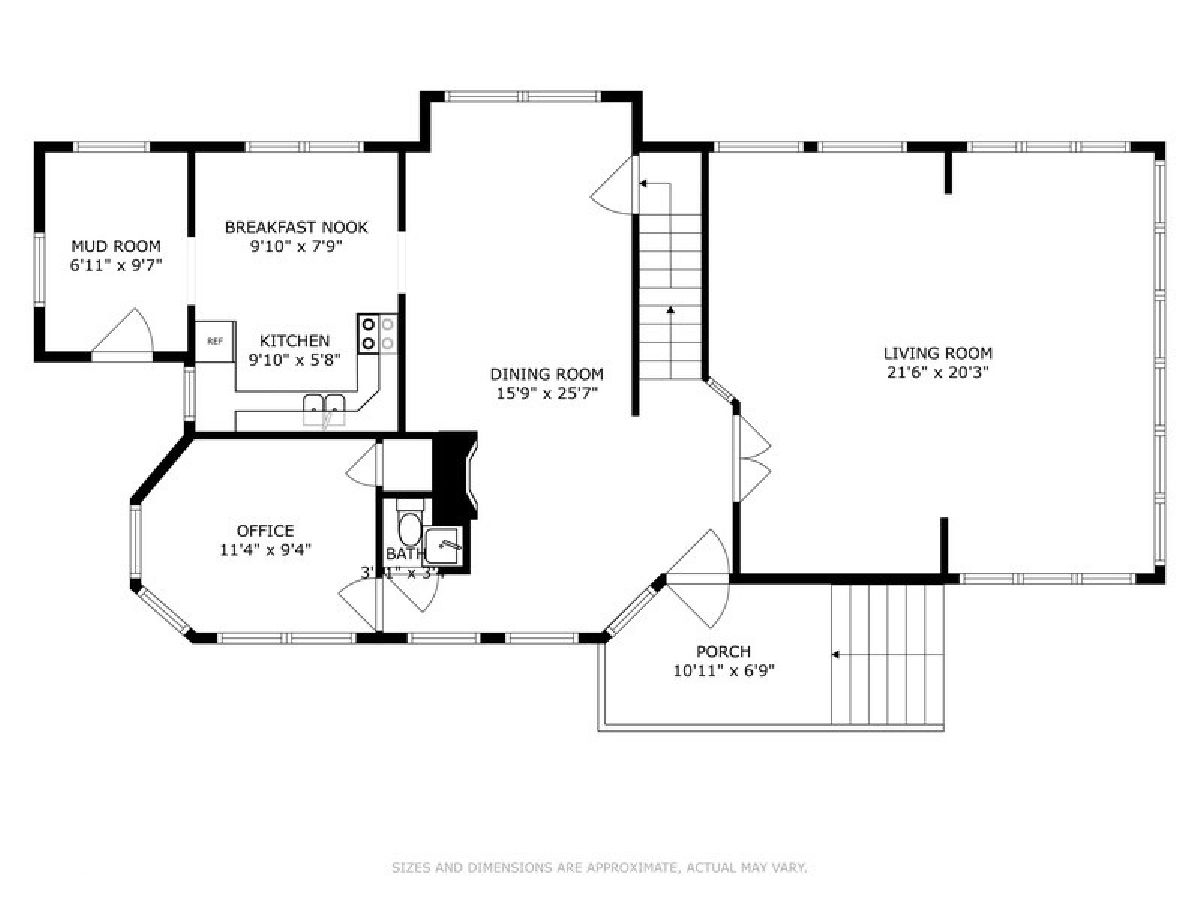
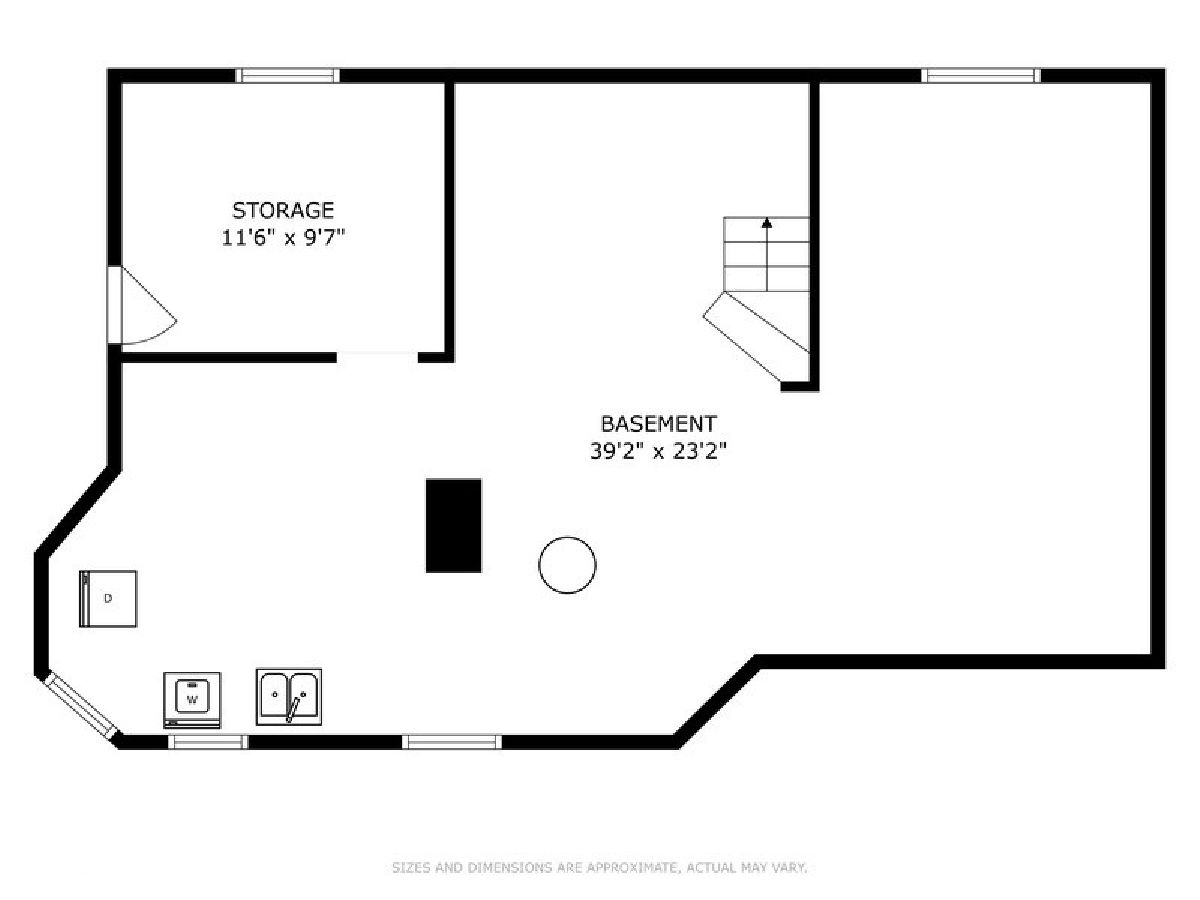
Room Specifics
Total Bedrooms: 3
Bedrooms Above Ground: 3
Bedrooms Below Ground: 0
Dimensions: —
Floor Type: —
Dimensions: —
Floor Type: —
Full Bathrooms: 2
Bathroom Amenities: —
Bathroom in Basement: 0
Rooms: —
Basement Description: Unfinished
Other Specifics
| 2.5 | |
| — | |
| Asphalt | |
| — | |
| — | |
| 54X247X64X212 | |
| Unfinished | |
| — | |
| — | |
| — | |
| Not in DB | |
| — | |
| — | |
| — | |
| — |
Tax History
| Year | Property Taxes |
|---|---|
| 2012 | $11,208 |
| 2025 | $16,704 |
Contact Agent
Nearby Similar Homes
Nearby Sold Comparables
Contact Agent
Listing Provided By
@properties Christie's International Real Estate








