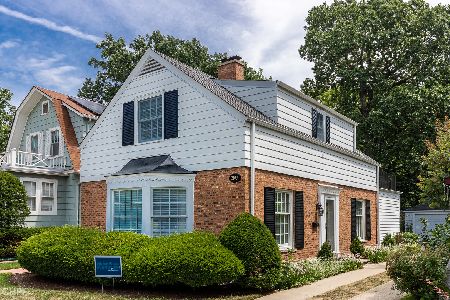2726 Payne Street, Evanston, Illinois 60201
$1,200,000
|
Sold
|
|
| Status: | Closed |
| Sqft: | 3,180 |
| Cost/Sqft: | $377 |
| Beds: | 4 |
| Baths: | 3 |
| Year Built: | 1938 |
| Property Taxes: | $20,885 |
| Days On Market: | 525 |
| Lot Size: | 0,00 |
Description
This beautiful and picturesque two-story landmark home located on a pleasant tree-lined street in desirable northwest Evanston awaits you! Set on an oversized, lush lot with stunning curb appeal and meticulous landscaping, you'll discover a perfect blend of beauty, functionality, and updates. The renovated white kitchen features quartz counter tops and stainless appliances that include a 6-burner stove with an extra-large oven. You'll love the big island workspace, abundance of cabinet storage and eat-in table area overlooking the sunlit family room. The kitchen opens to the inviting family room that has a decorative fireplace and French doors that lead to expansive outdoor area with a stone terrace and the extra deep yard. This quiet and serene setting is ideal for outdoor living, gardening, play and entertaining. The main level also boasts a large living room with a wood-burning fireplace and a formal dining room with windows that flood the space with natural light. The versatile office on the first floor could easily serve as a guest bedroom. Upstairs, the primary suite offers a spacious bedroom overlooking the yard, ample closet space, and a renovated bathroom complete with a soaking tub and walk-in shower. Three additional guest bedrooms and a charming hall bath complete the second floor. The lower level features a comfortable second family/recreation area with a decorative fireplace, a bright and airy laundry room, and plenty of storage. Additional highlights include central air, a two-car garage, recessed lighting, hardwood floors, and abundant windows that provide lots of warm natural light throughout. Located in an A+ neighborhood, this home combines updates, charm, comfort, and convenience - Love where you live!
Property Specifics
| Single Family | |
| — | |
| — | |
| 1938 | |
| — | |
| — | |
| No | |
| — |
| Cook | |
| — | |
| 0 / Not Applicable | |
| — | |
| — | |
| — | |
| 12137356 | |
| 10114200050000 |
Nearby Schools
| NAME: | DISTRICT: | DISTANCE: | |
|---|---|---|---|
|
Grade School
Lincolnwood Elementary School |
65 | — | |
|
Middle School
Haven Middle School |
65 | Not in DB | |
|
High School
Evanston Twp High School |
202 | Not in DB | |
Property History
| DATE: | EVENT: | PRICE: | SOURCE: |
|---|---|---|---|
| 2 Jun, 2015 | Sold | $800,000 | MRED MLS |
| 14 Mar, 2015 | Under contract | $829,000 | MRED MLS |
| 5 Mar, 2015 | Listed for sale | $829,000 | MRED MLS |
| 3 Oct, 2024 | Sold | $1,200,000 | MRED MLS |
| 24 Aug, 2024 | Under contract | $1,200,000 | MRED MLS |
| 15 Aug, 2024 | Listed for sale | $1,200,000 | MRED MLS |
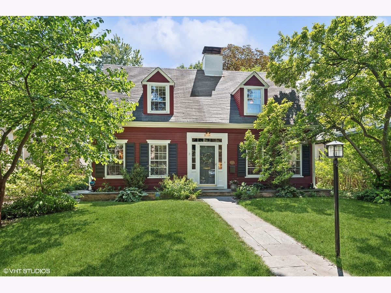
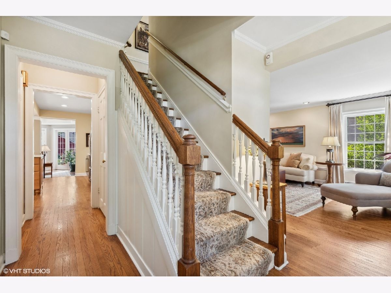
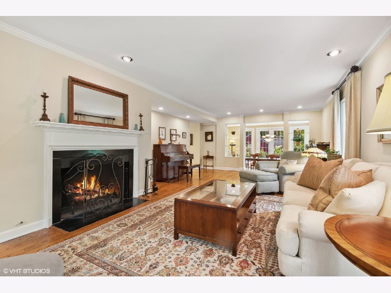
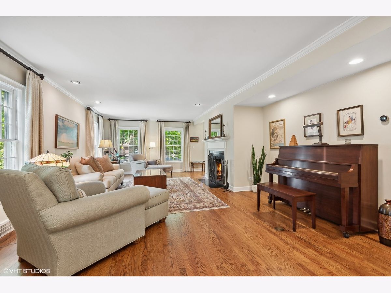
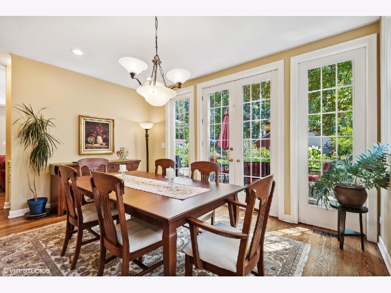
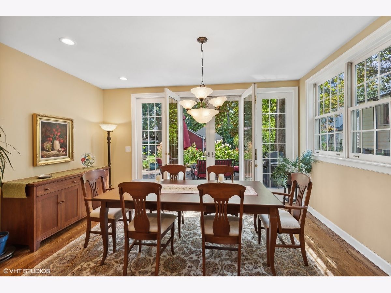
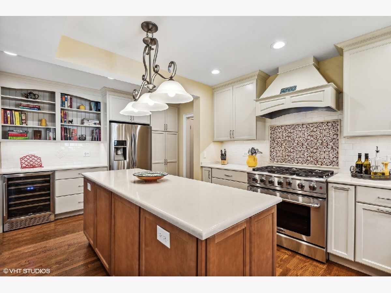
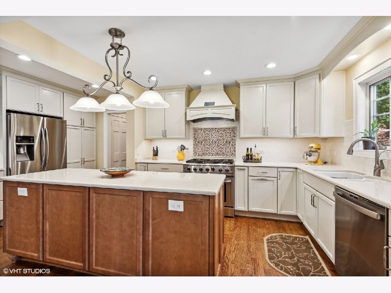
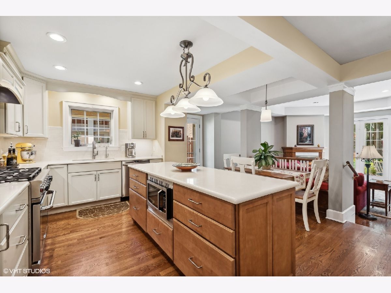
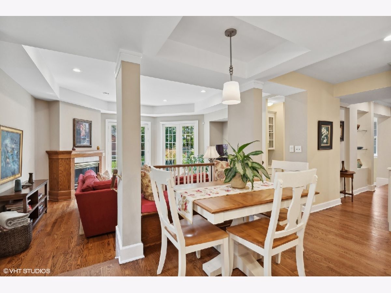
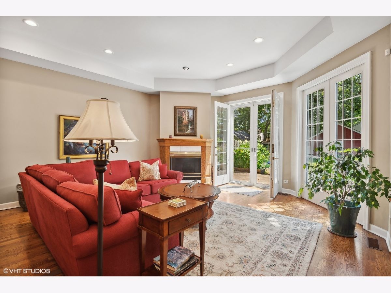
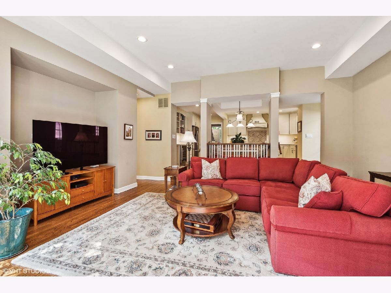
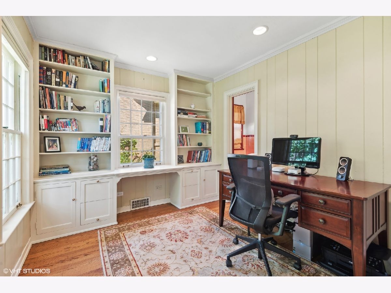
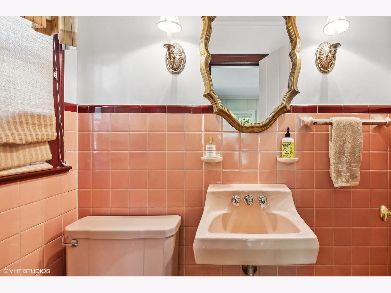
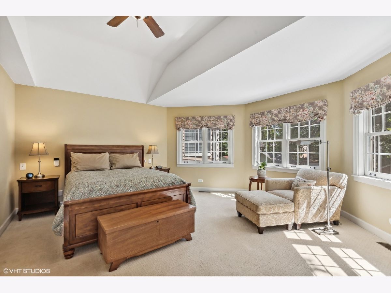
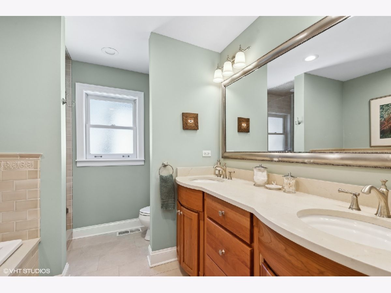
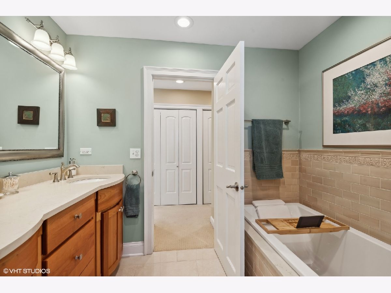
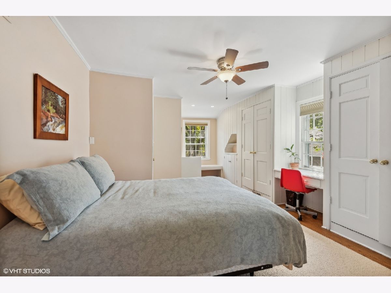
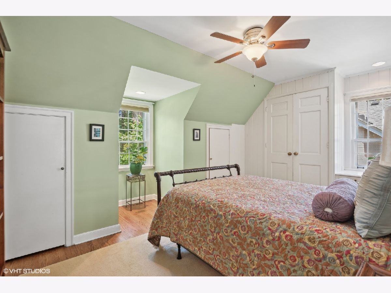
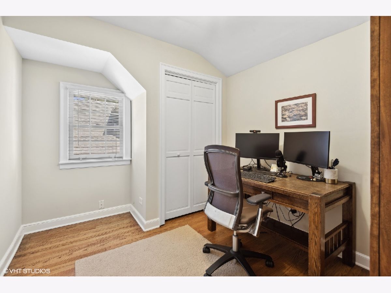
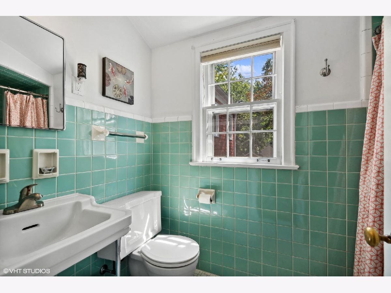
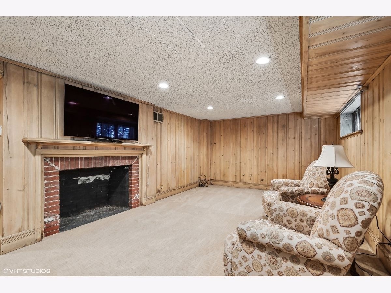
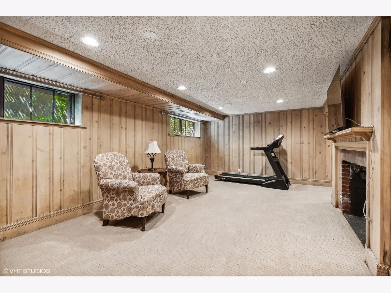
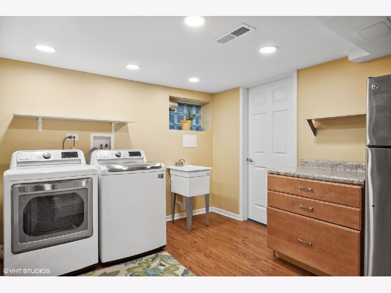
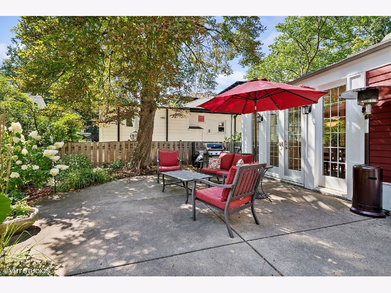
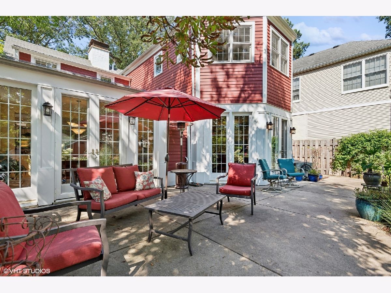
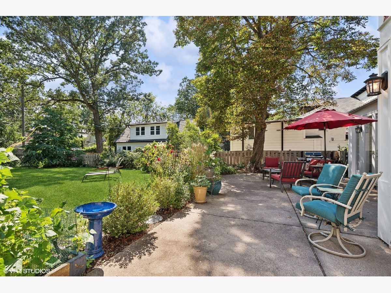
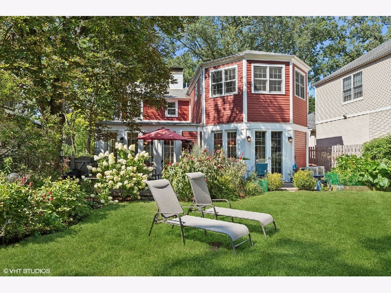
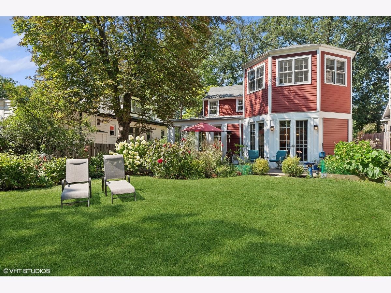
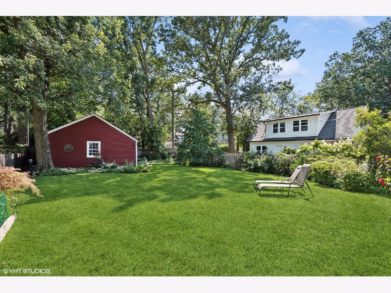
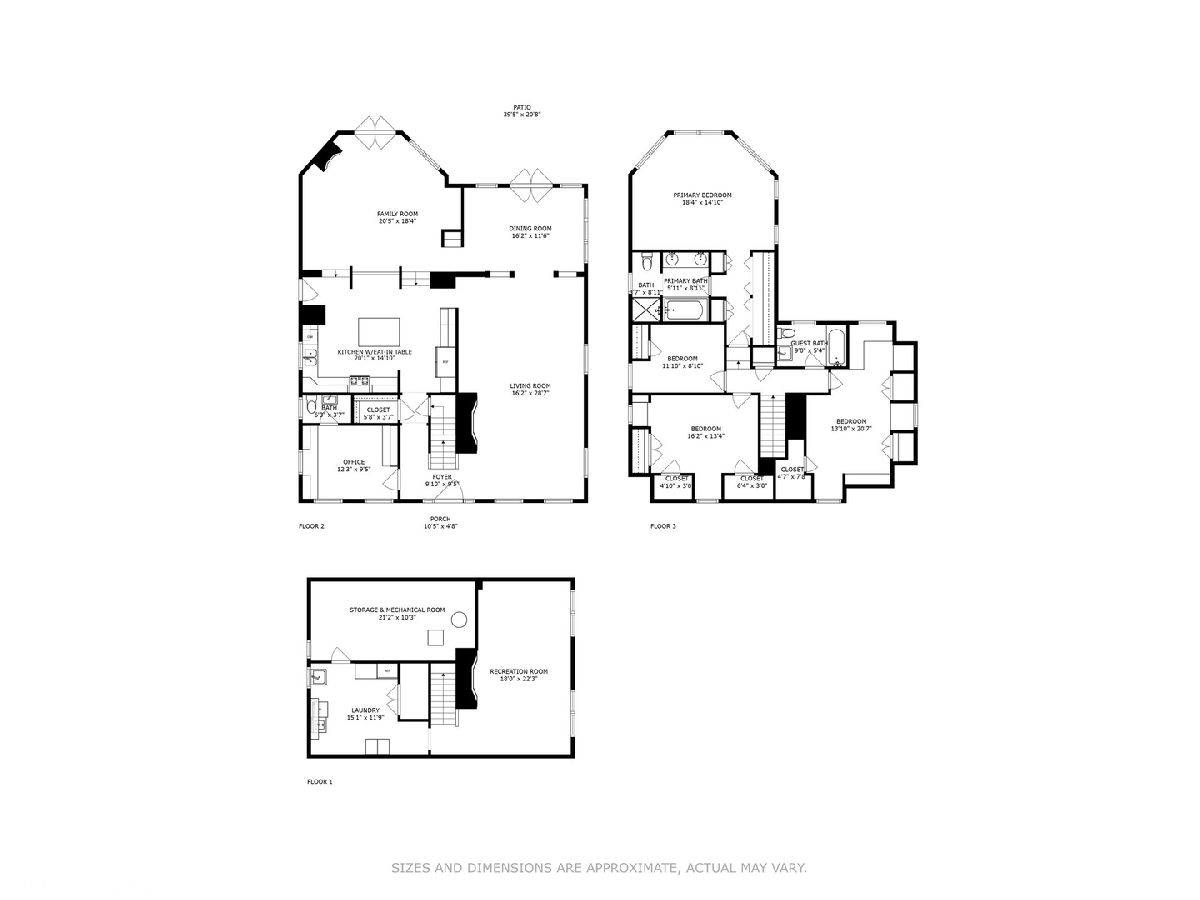
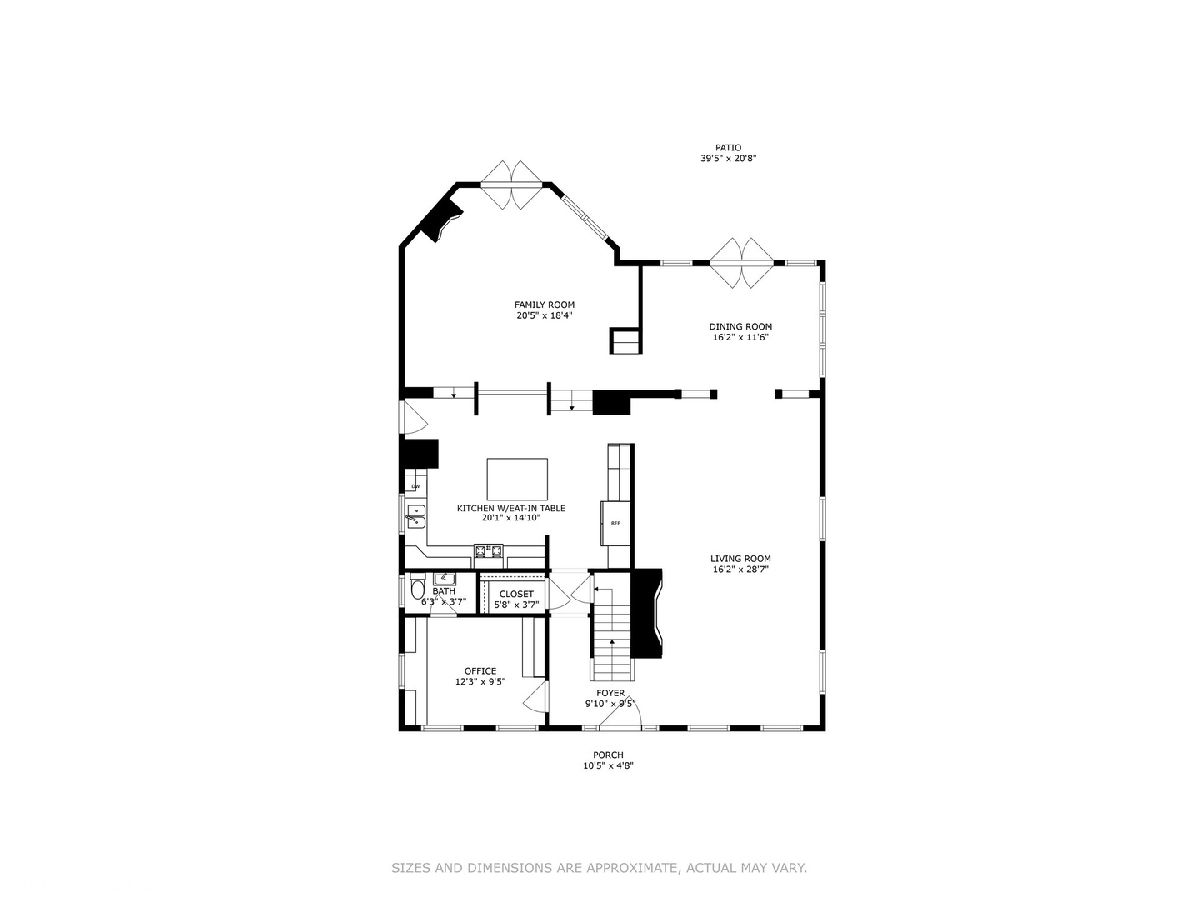
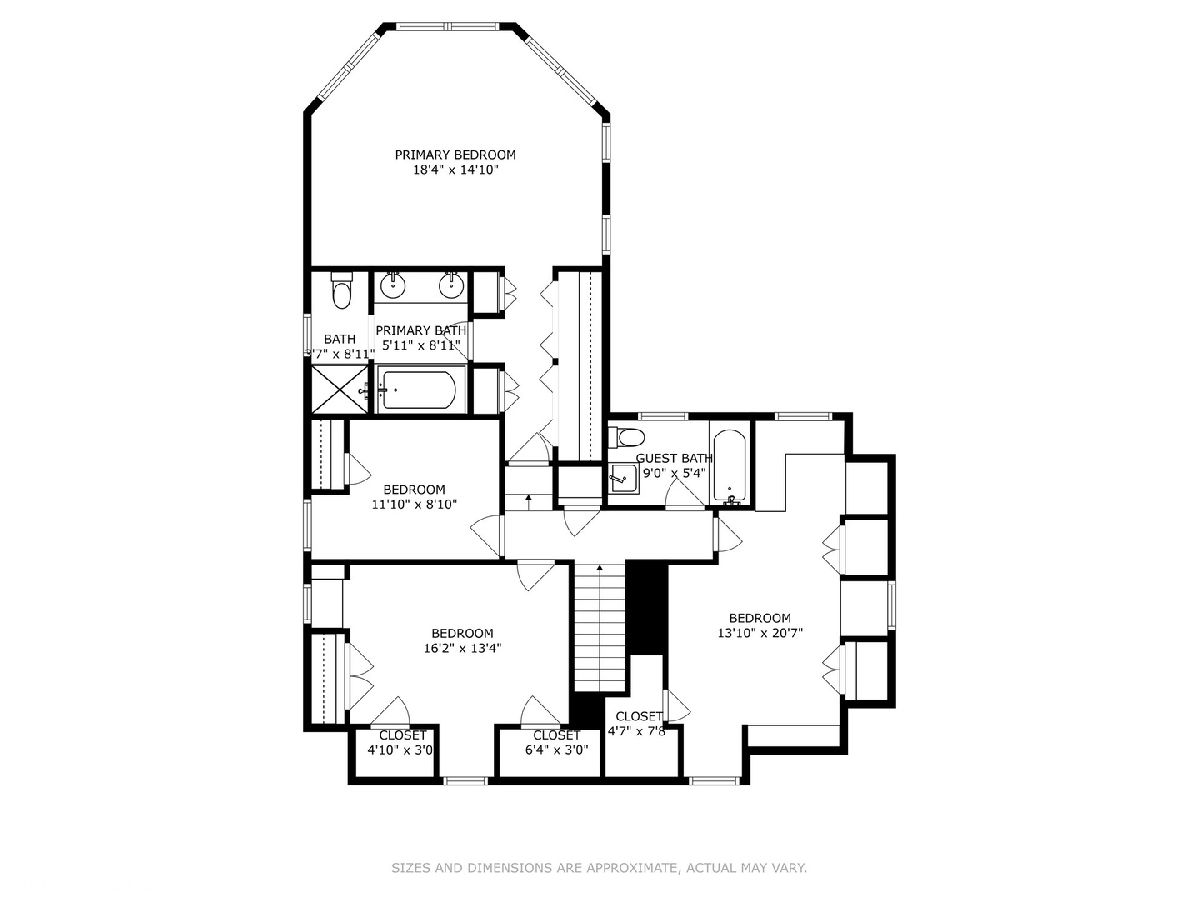
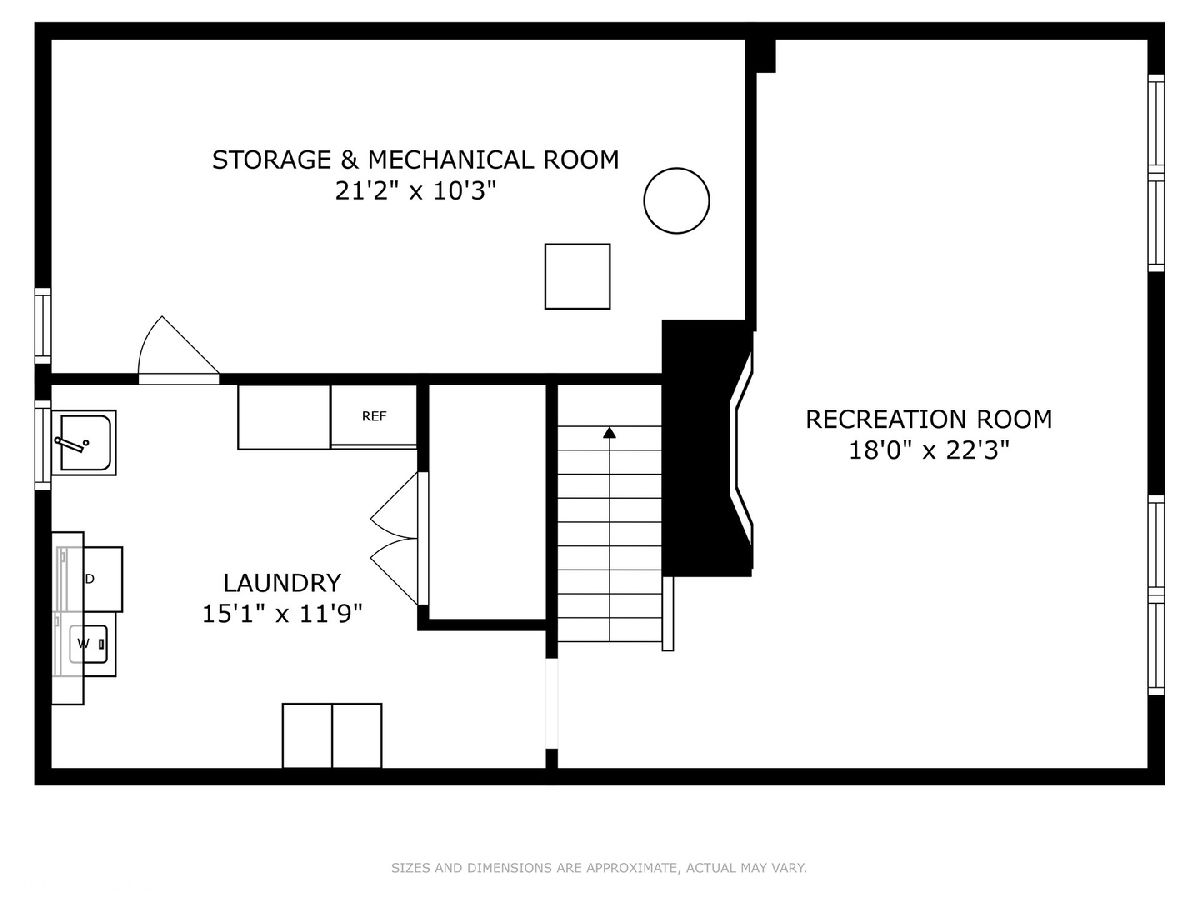
Room Specifics
Total Bedrooms: 4
Bedrooms Above Ground: 4
Bedrooms Below Ground: 0
Dimensions: —
Floor Type: —
Dimensions: —
Floor Type: —
Dimensions: —
Floor Type: —
Full Bathrooms: 3
Bathroom Amenities: —
Bathroom in Basement: 0
Rooms: —
Basement Description: Partially Finished
Other Specifics
| 2 | |
| — | |
| — | |
| — | |
| — | |
| 50X180 | |
| — | |
| — | |
| — | |
| — | |
| Not in DB | |
| — | |
| — | |
| — | |
| — |
Tax History
| Year | Property Taxes |
|---|---|
| 2015 | $16,115 |
| 2024 | $20,885 |
Contact Agent
Nearby Similar Homes
Nearby Sold Comparables
Contact Agent
Listing Provided By
@properties Christie's International Real Estate








