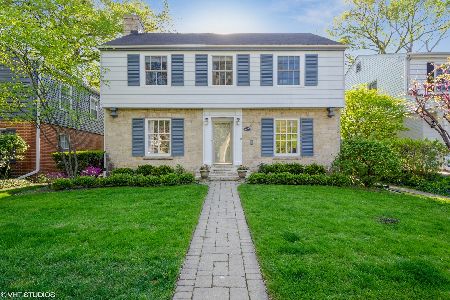2724 Lincolnwood Drive, Evanston, Illinois 60201
$985,000
|
Sold
|
|
| Status: | Closed |
| Sqft: | 2,612 |
| Cost/Sqft: | $362 |
| Beds: | 4 |
| Baths: | 3 |
| Year Built: | 1941 |
| Property Taxes: | $20,635 |
| Days On Market: | 1778 |
| Lot Size: | 0,15 |
Description
Bright & spacious define this updated & well-maintained Colonial in sought-after Northwest Evanston with an open floor plan and all of today's amenities. The first floor has a charming Living Room with a wood-burning fireplace, hardwood floors & French doors to the Family Room. The Family Room has a wall of built-ins and a back wall of windows & sliding doors which gives an open & expansive feel. The Kitchen opens to the Family Room for a great room effect and has a center island, stainless steel appliances, granite counters and tons of cabinetry as well as butler's pantry to the seperate Dining Room. The Primary Suite is a retreat with soaring ceilings & great light, a private Bath with stone counters, separate shower & tub as well as a walk-in closet. There are three additional bedrooms on this floor with great compartmentalized closets along with a neutral Hall Bath with a skylight. The Basement offers a Recreation Room, Laundry and tons of storage space. The fully fenced backyard is a true oasis with a large deck, new hot-tub and new gas fire-pit. All of this is tucked away on a quiet street within walking distance to school, parks, shopping and the train.
Property Specifics
| Single Family | |
| — | |
| Colonial | |
| 1941 | |
| Partial | |
| — | |
| No | |
| 0.15 |
| Cook | |
| — | |
| 0 / Not Applicable | |
| None | |
| Public | |
| Public Sewer | |
| 11006598 | |
| 05334130330000 |
Nearby Schools
| NAME: | DISTRICT: | DISTANCE: | |
|---|---|---|---|
|
Grade School
Willard Elementary School |
65 | — | |
|
Middle School
Haven Middle School |
65 | Not in DB | |
|
High School
Evanston Twp High School |
202 | Not in DB | |
Property History
| DATE: | EVENT: | PRICE: | SOURCE: |
|---|---|---|---|
| 13 Jun, 2016 | Sold | $865,000 | MRED MLS |
| 25 Apr, 2016 | Under contract | $879,000 | MRED MLS |
| 24 Mar, 2016 | Listed for sale | $879,000 | MRED MLS |
| 21 Apr, 2021 | Sold | $985,000 | MRED MLS |
| 9 Mar, 2021 | Under contract | $945,000 | MRED MLS |
| 5 Mar, 2021 | Listed for sale | $945,000 | MRED MLS |
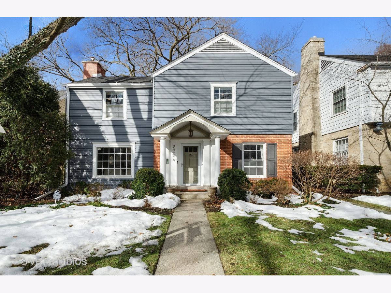
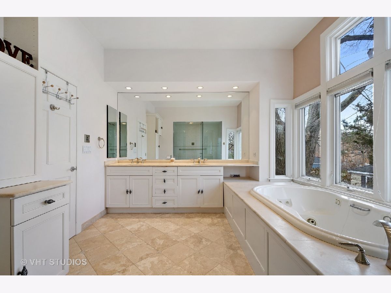
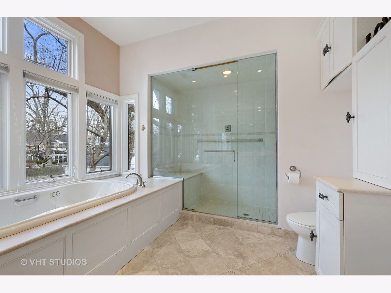
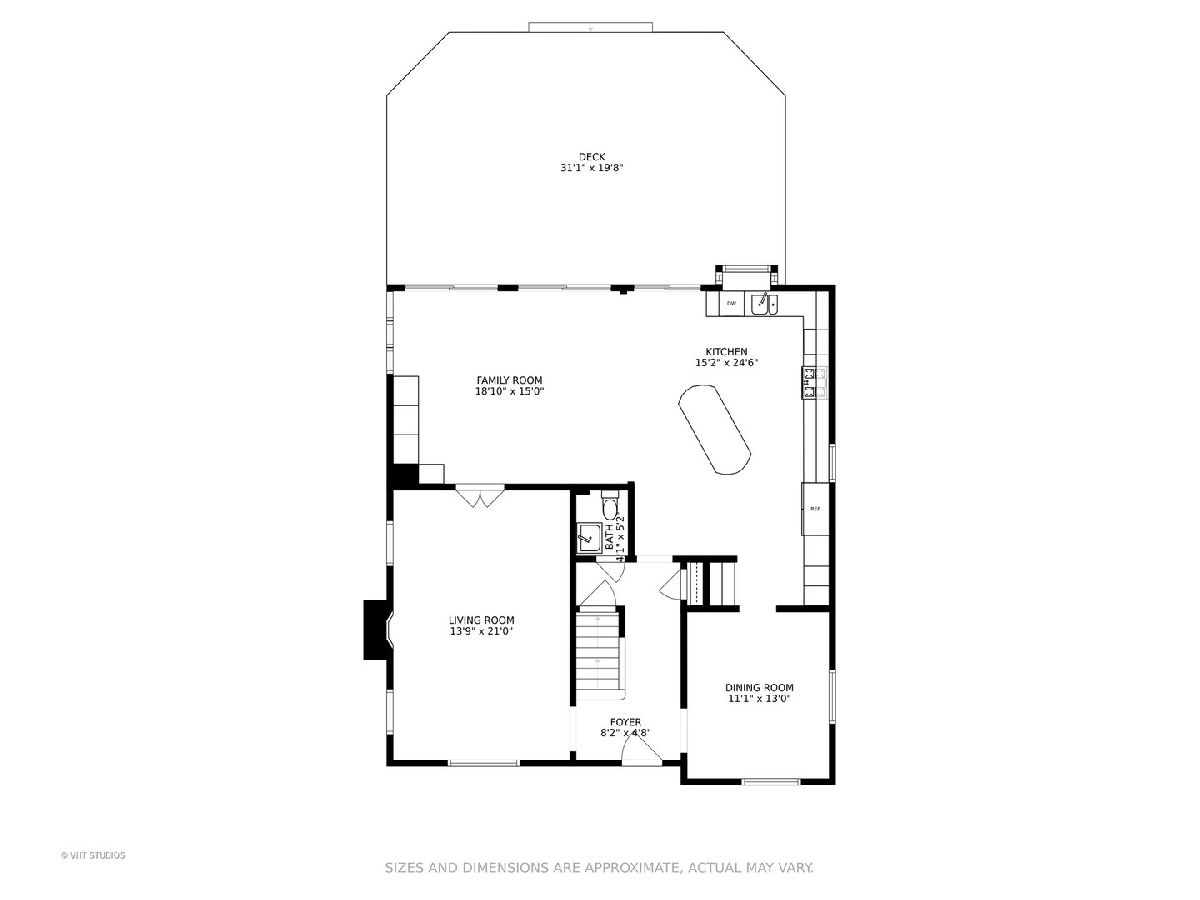
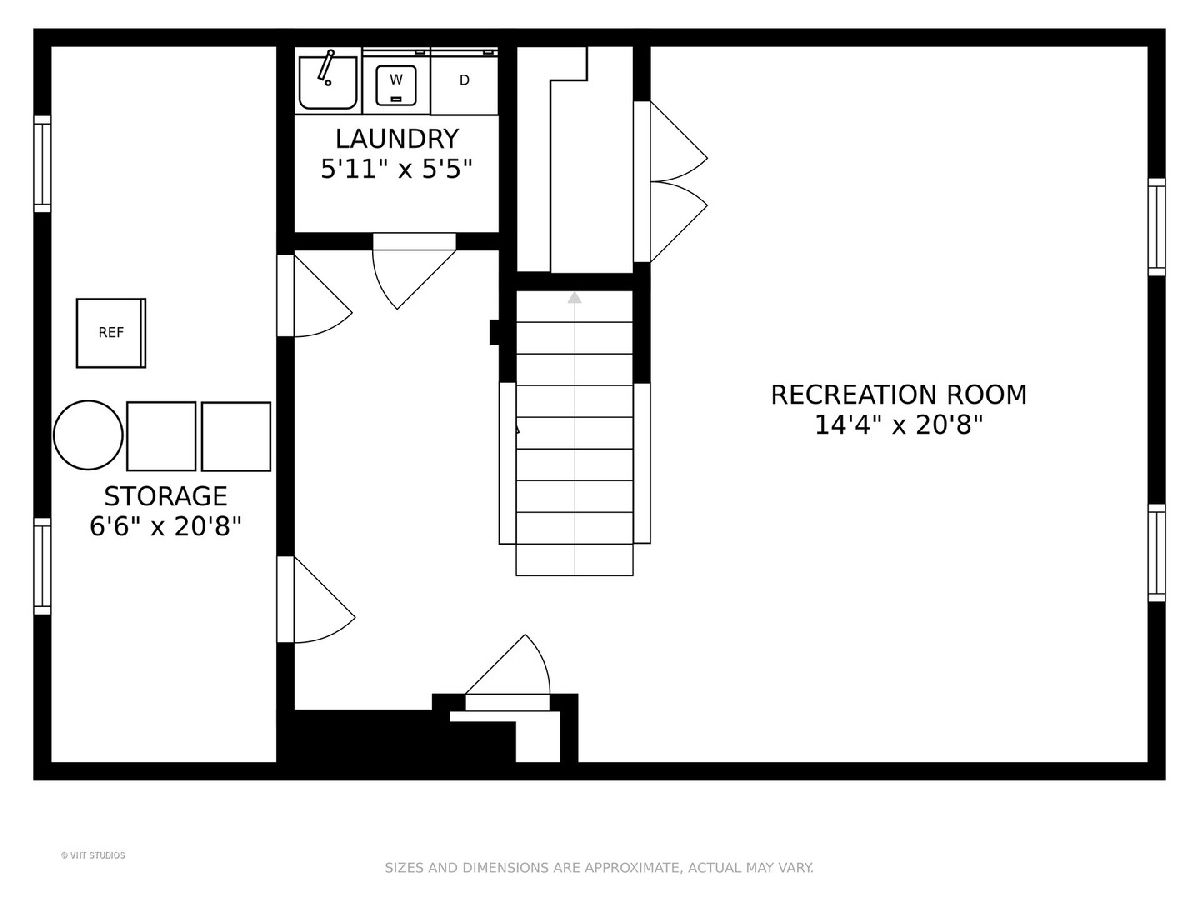
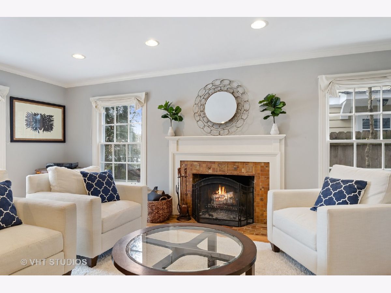
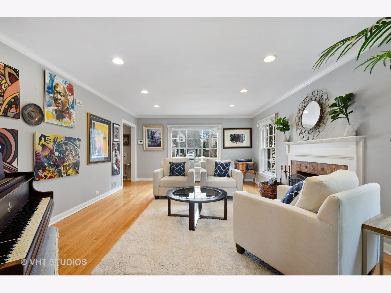
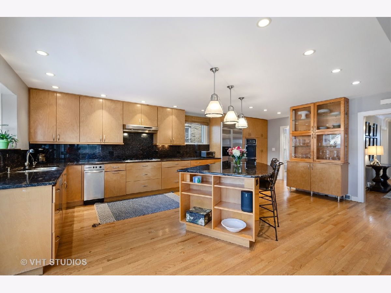
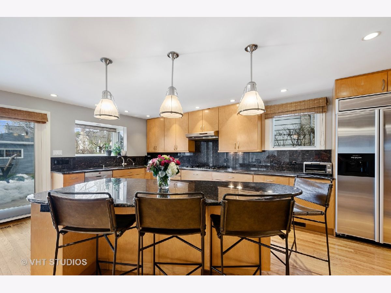
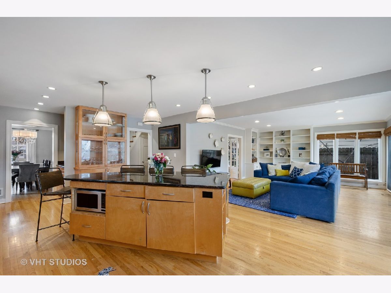
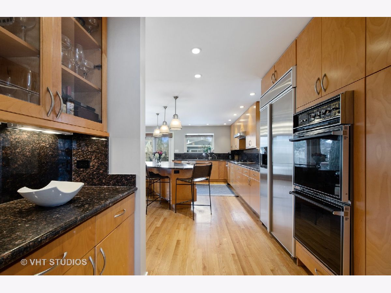
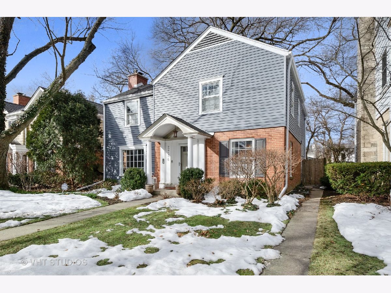
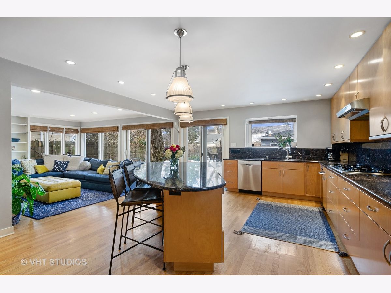
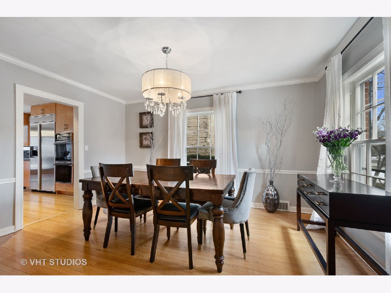
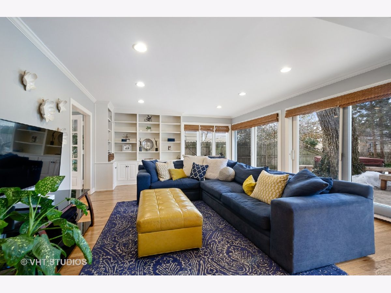
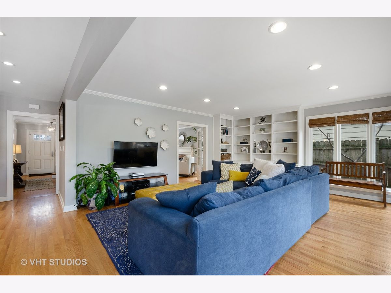
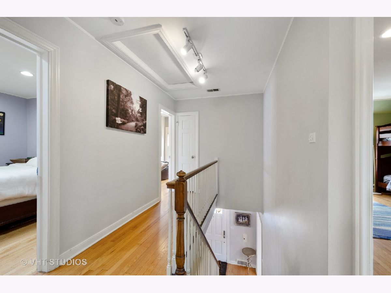
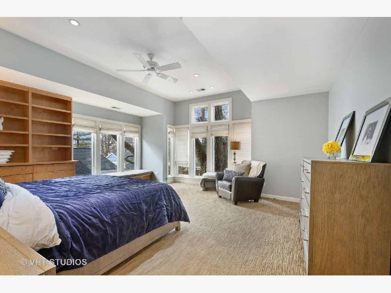
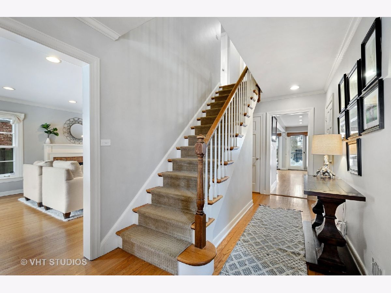
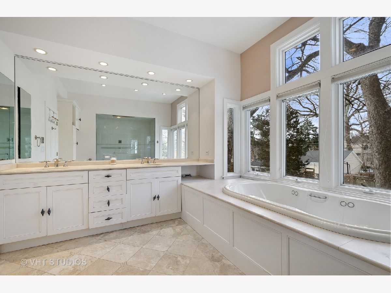
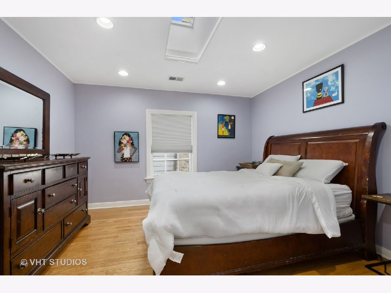
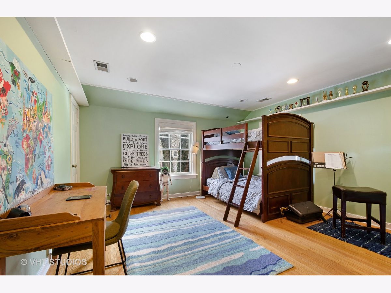
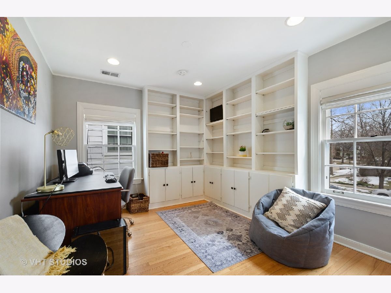
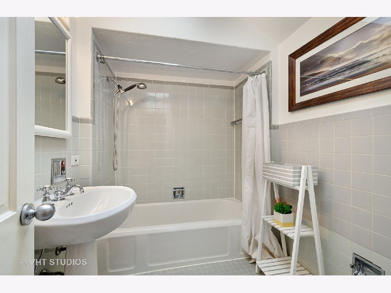
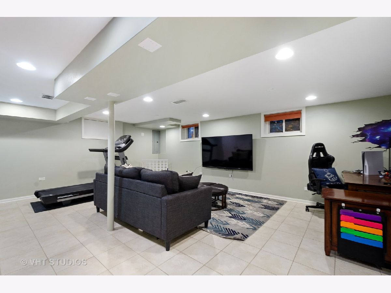
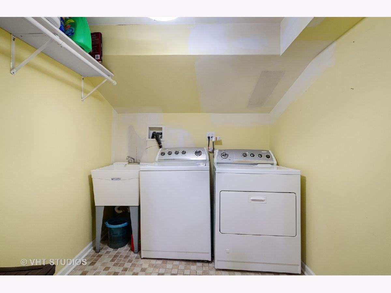
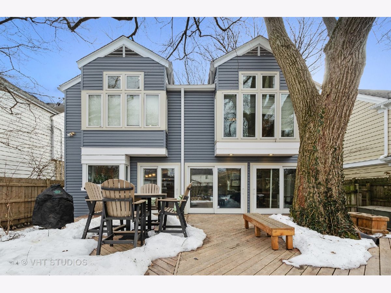
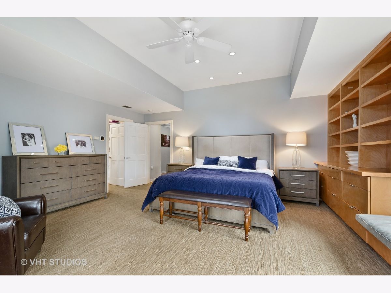
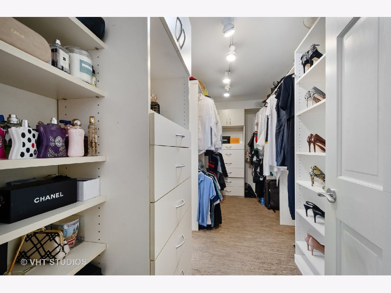
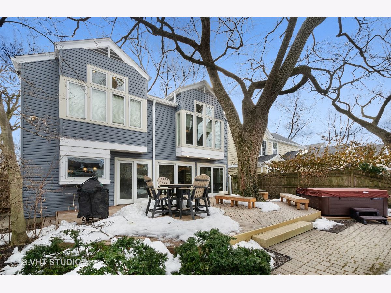
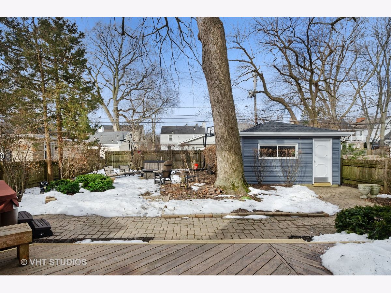
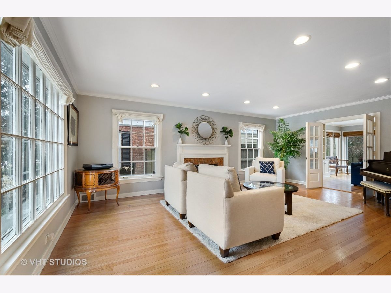
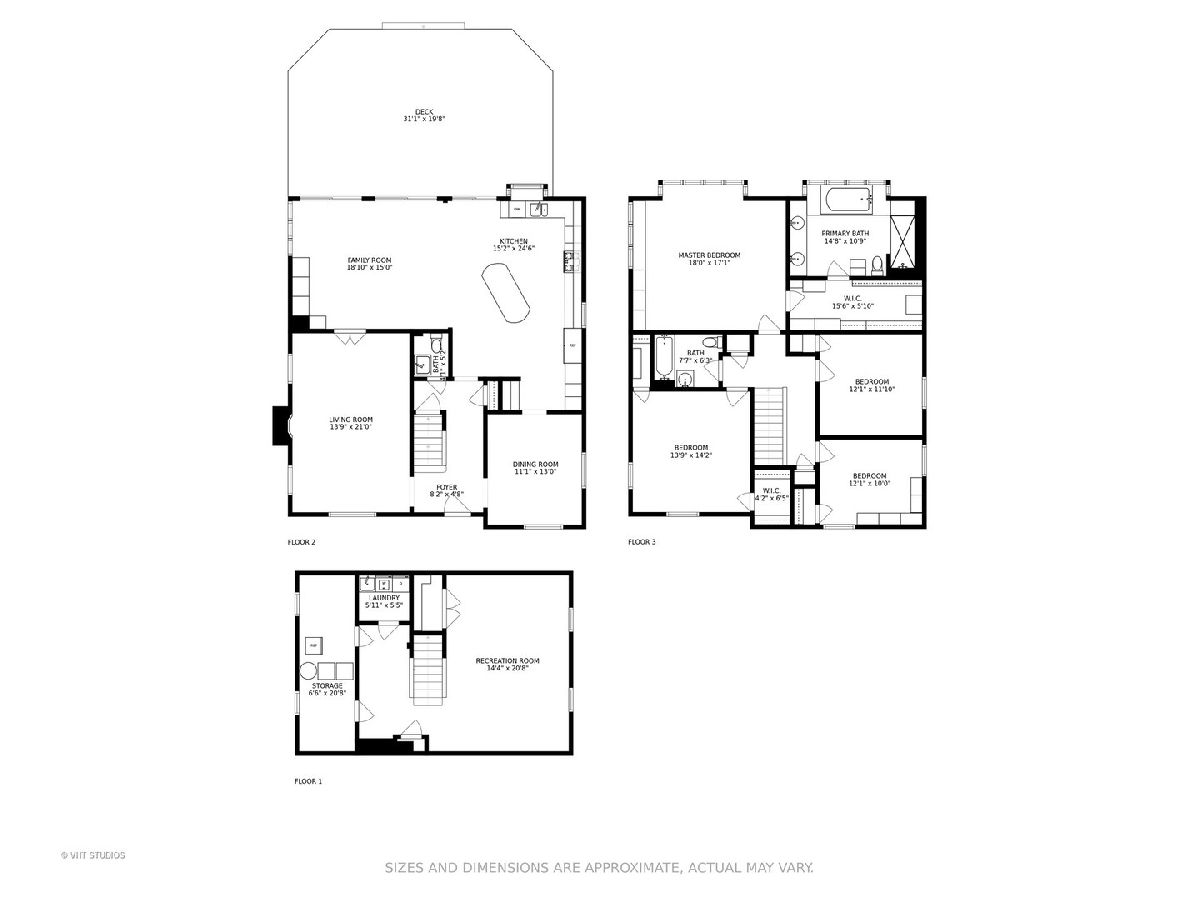
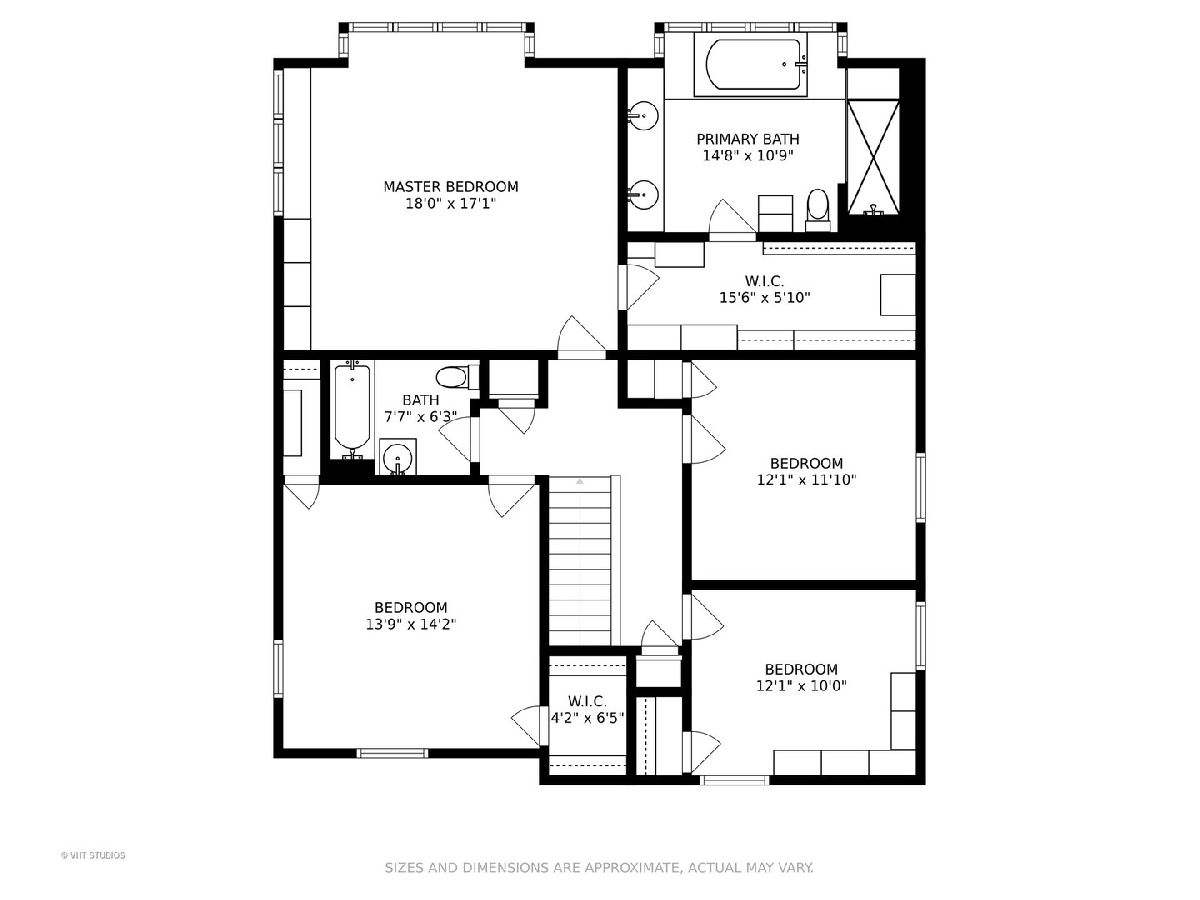
Room Specifics
Total Bedrooms: 4
Bedrooms Above Ground: 4
Bedrooms Below Ground: 0
Dimensions: —
Floor Type: Hardwood
Dimensions: —
Floor Type: Hardwood
Dimensions: —
Floor Type: Hardwood
Full Bathrooms: 3
Bathroom Amenities: Whirlpool,Separate Shower,Steam Shower,Double Sink
Bathroom in Basement: 0
Rooms: Recreation Room,Storage
Basement Description: Finished
Other Specifics
| 1.5 | |
| Concrete Perimeter | |
| — | |
| Deck, Patio, Storms/Screens | |
| Fenced Yard,Landscaped | |
| 48X137 | |
| Full,Unfinished | |
| Full | |
| Skylight(s), Hardwood Floors | |
| Double Oven, Microwave, Dishwasher, Refrigerator, Washer, Dryer, Disposal, Stainless Steel Appliance(s) | |
| Not in DB | |
| Curbs, Sidewalks, Street Lights, Street Paved | |
| — | |
| — | |
| Wood Burning |
Tax History
| Year | Property Taxes |
|---|---|
| 2016 | $12,324 |
| 2021 | $20,635 |
Contact Agent
Nearby Similar Homes
Nearby Sold Comparables
Contact Agent
Listing Provided By
Baird & Warner








