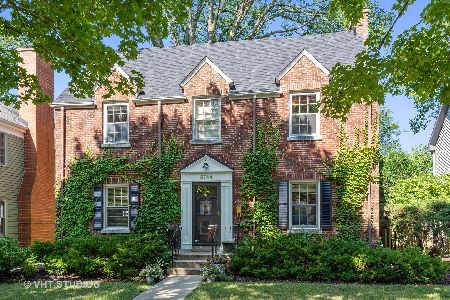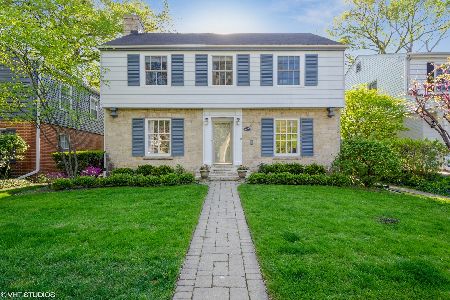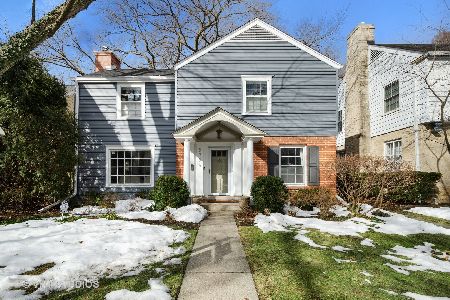2740 Lincolnwood Drive, Evanston, Illinois 60201
$795,000
|
Sold
|
|
| Status: | Closed |
| Sqft: | 2,456 |
| Cost/Sqft: | $325 |
| Beds: | 4 |
| Baths: | 3 |
| Year Built: | 1939 |
| Property Taxes: | $12,279 |
| Days On Market: | 2181 |
| Lot Size: | 0,15 |
Description
Two blocks to popular Willard School, a pretty walkway leads you up to this timeless center entry Colonial, beautifully cared for and updated. Oversized windows allow for wonderful natural light throughout the house. Many vintage details include bay windows, crown moldings and gorgeous original hardwood floors. The elegant living room is balanced by the wood-burning fireplace with dentil molding mantle, built-ins and French doors to screened porch. Charming formal dining room with wainscoting. Classic white kitchen with hand painted tiles and recessed lighting opens to an inviting family room with skylights, built-ins and a cozy brick fireplace all surrounded by windows overlooking private fenced yard. Four bedrooms up with an updated hall bath and master bedroom suite including large walk-in closet with custom built-ins and updated master bath with a dual vanity and glass shower. Partially finished basement with good storage and a two plus car garage.
Property Specifics
| Single Family | |
| — | |
| Colonial | |
| 1939 | |
| Full | |
| — | |
| No | |
| 0.15 |
| Cook | |
| — | |
| — / Not Applicable | |
| None | |
| Lake Michigan | |
| Public Sewer, Overhead Sewers | |
| 10620292 | |
| 05334130290000 |
Nearby Schools
| NAME: | DISTRICT: | DISTANCE: | |
|---|---|---|---|
|
Grade School
Willard Elementary School |
65 | — | |
|
Middle School
Haven Middle School |
65 | Not in DB | |
|
High School
Evanston Twp High School |
202 | Not in DB | |
Property History
| DATE: | EVENT: | PRICE: | SOURCE: |
|---|---|---|---|
| 14 May, 2020 | Sold | $795,000 | MRED MLS |
| 5 Mar, 2020 | Under contract | $799,000 | MRED MLS |
| — | Last price change | $839,000 | MRED MLS |
| 27 Jan, 2020 | Listed for sale | $839,000 | MRED MLS |
Room Specifics
Total Bedrooms: 4
Bedrooms Above Ground: 4
Bedrooms Below Ground: 0
Dimensions: —
Floor Type: Hardwood
Dimensions: —
Floor Type: Hardwood
Dimensions: —
Floor Type: Hardwood
Full Bathrooms: 3
Bathroom Amenities: Separate Shower,Double Sink,No Tub
Bathroom in Basement: 0
Rooms: Utility Room-Lower Level
Basement Description: Partially Finished
Other Specifics
| 2.1 | |
| Concrete Perimeter | |
| — | |
| Balcony, Porch, Porch Screened, Storms/Screens | |
| Fenced Yard,Landscaped | |
| 48 X 137 | |
| Full,Interior Stair,Pull Down Stair,Unfinished | |
| Full | |
| Skylight(s), Hardwood Floors, Built-in Features, Walk-In Closet(s) | |
| Double Oven, Range, Microwave, Dishwasher, Refrigerator, Washer, Dryer, Disposal | |
| Not in DB | |
| Curbs, Sidewalks, Street Lights, Street Paved | |
| — | |
| — | |
| Wood Burning |
Tax History
| Year | Property Taxes |
|---|---|
| 2020 | $12,279 |
Contact Agent
Nearby Similar Homes
Nearby Sold Comparables
Contact Agent
Listing Provided By
Coldwell Banker Realty












