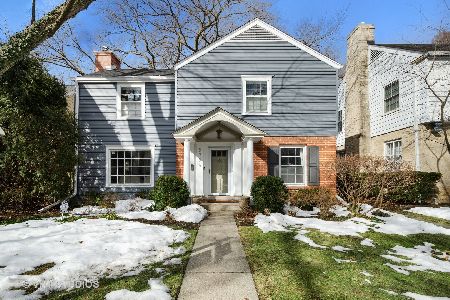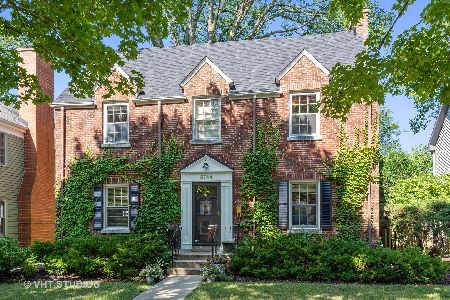2728 Lincolnwood Drive, Evanston, Illinois 60201
$870,000
|
Sold
|
|
| Status: | Closed |
| Sqft: | 2,410 |
| Cost/Sqft: | $373 |
| Beds: | 4 |
| Baths: | 3 |
| Year Built: | 1942 |
| Property Taxes: | $14,871 |
| Days On Market: | 1703 |
| Lot Size: | 0,15 |
Description
Spacious and bright this 4 bedroom, 2.1 bath Colonial on a quiet, tree-lined street in a walk to everything location is sure to please. The Living Room has a wood-burning fireplace, a wall of built-ins and French doors to the Family Room. Separate Dining Room. The newer Kitchen has granite counters, stainless steel appliances, center island, eating area, pantry closet and tons of cabinetry. The cozy Family is just of of the Kitchen and has a wall of cabinetry and new sliders to the newer deck. First floor Laundry. The spacious Primary Bedroom has a large walk-in closet and private bath. Three good-sized Bedrooms on the second floor plus two linen closets and a hall Bath. Great basement with rec room, playroom and lots of storage. Fully fenced yard with 2 car garage and large deck off of the Kitchen and Family Room. A lovely, well-maintained home located in a sought after area known for their block parties and get-togethers. Just steps to Willard school & Hartigan's ice cream shop, what more can you ask for?
Property Specifics
| Single Family | |
| — | |
| Colonial | |
| 1942 | |
| Full | |
| — | |
| No | |
| 0.15 |
| Cook | |
| — | |
| — / Not Applicable | |
| None | |
| Lake Michigan | |
| Public Sewer | |
| 11093616 | |
| 05334130320000 |
Nearby Schools
| NAME: | DISTRICT: | DISTANCE: | |
|---|---|---|---|
|
Grade School
Willard Elementary School |
65 | — | |
|
Middle School
Haven Middle School |
65 | Not in DB | |
|
High School
Evanston Twp High School |
202 | Not in DB | |
Property History
| DATE: | EVENT: | PRICE: | SOURCE: |
|---|---|---|---|
| 3 Aug, 2021 | Sold | $870,000 | MRED MLS |
| 26 May, 2021 | Under contract | $899,000 | MRED MLS |
| 19 May, 2021 | Listed for sale | $899,000 | MRED MLS |
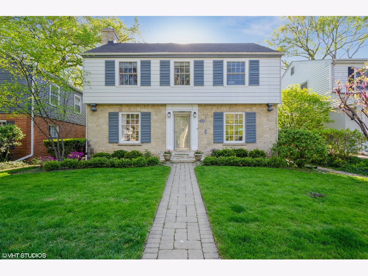
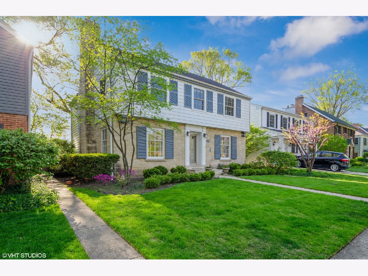
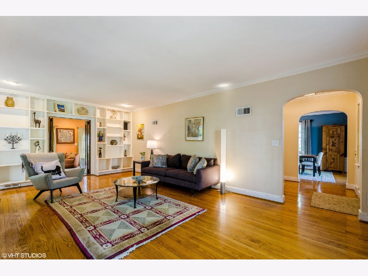
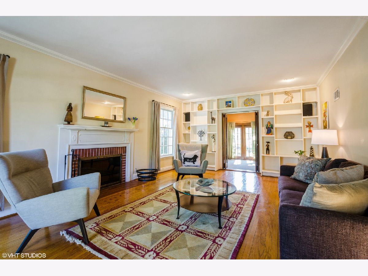
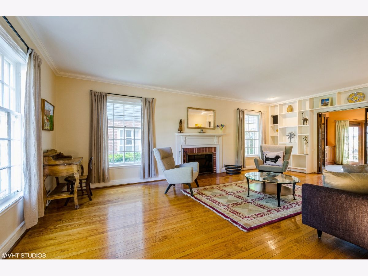
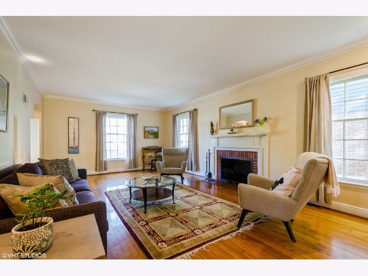
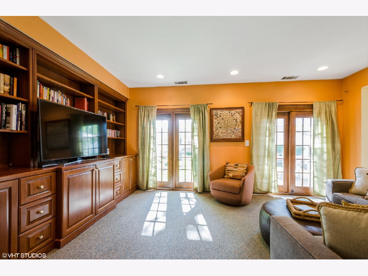
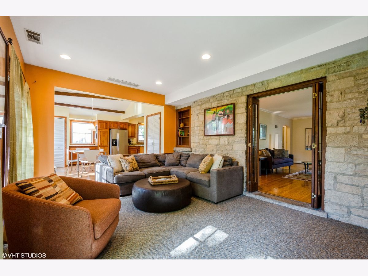
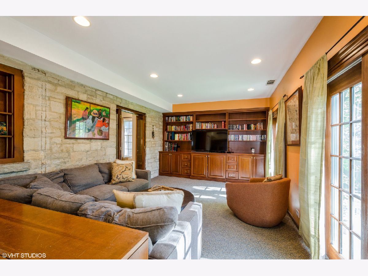
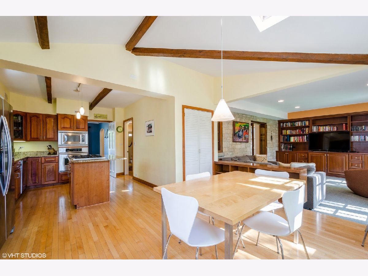
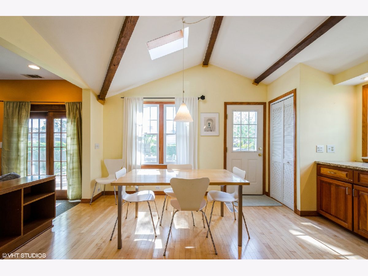
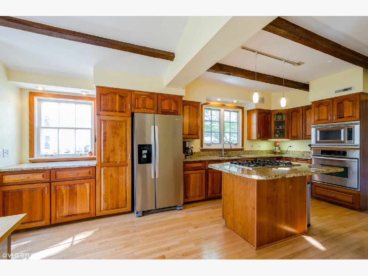
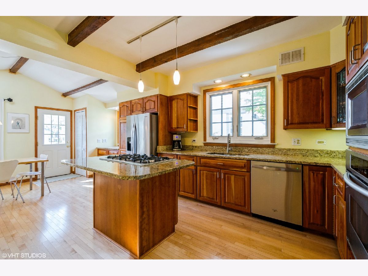
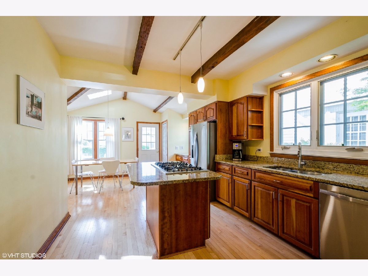
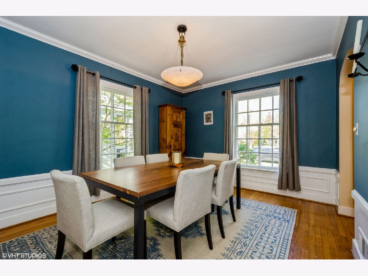
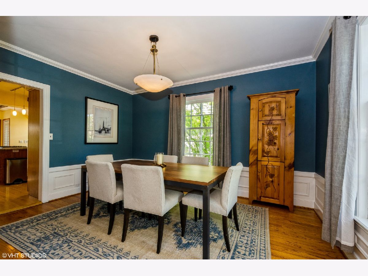
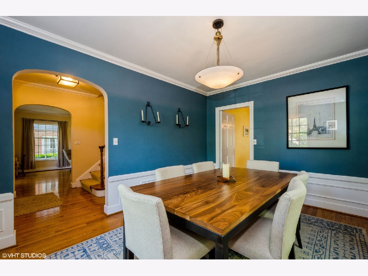
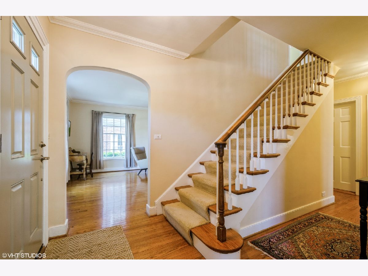
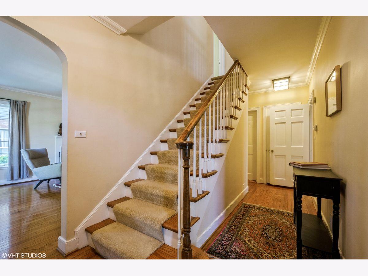
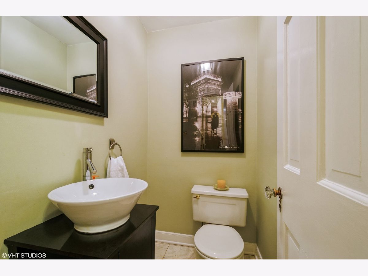
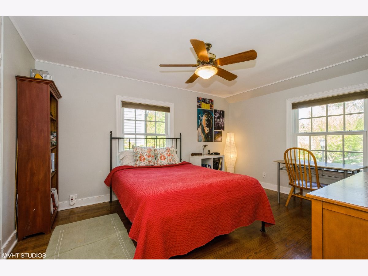
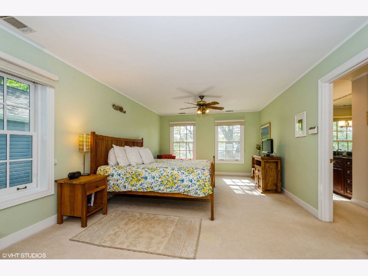
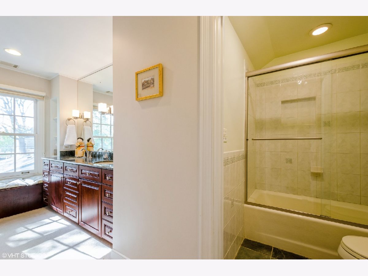
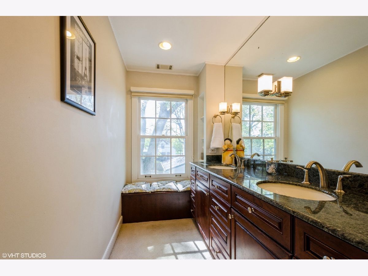
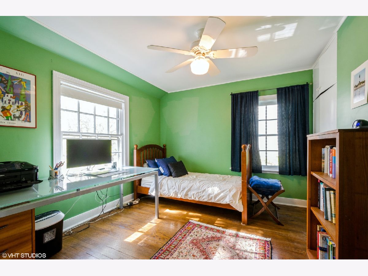
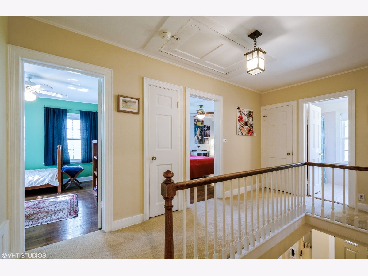
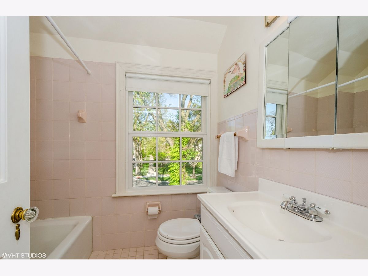
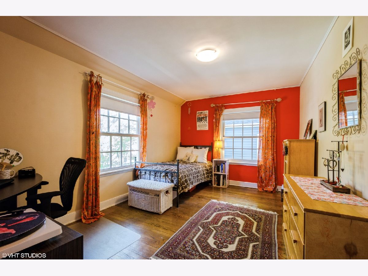
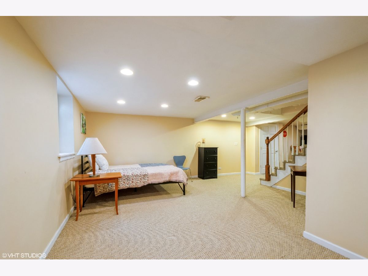
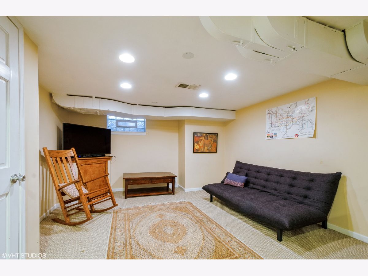
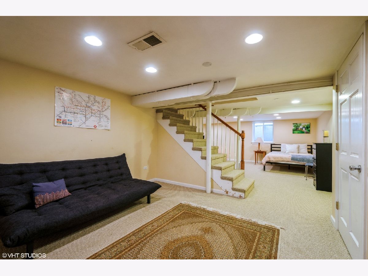
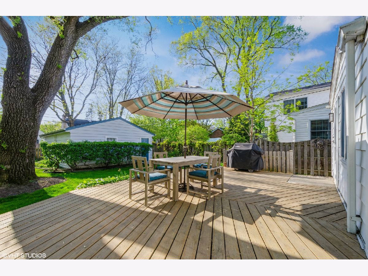
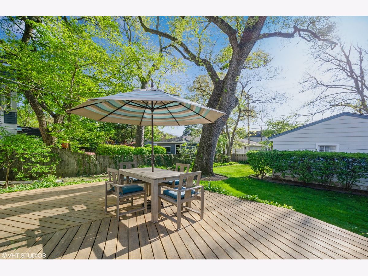
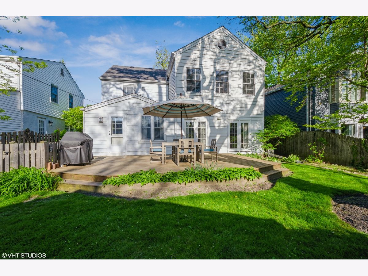
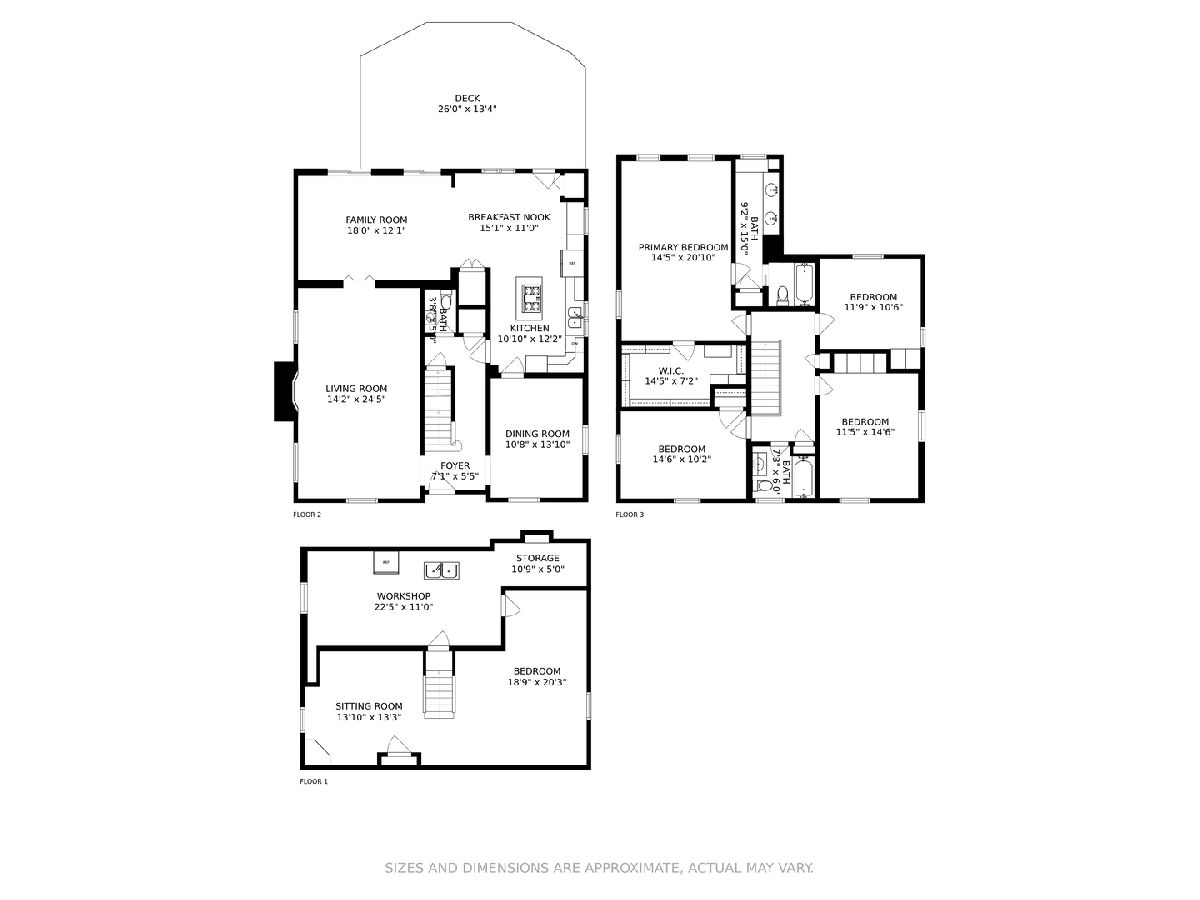
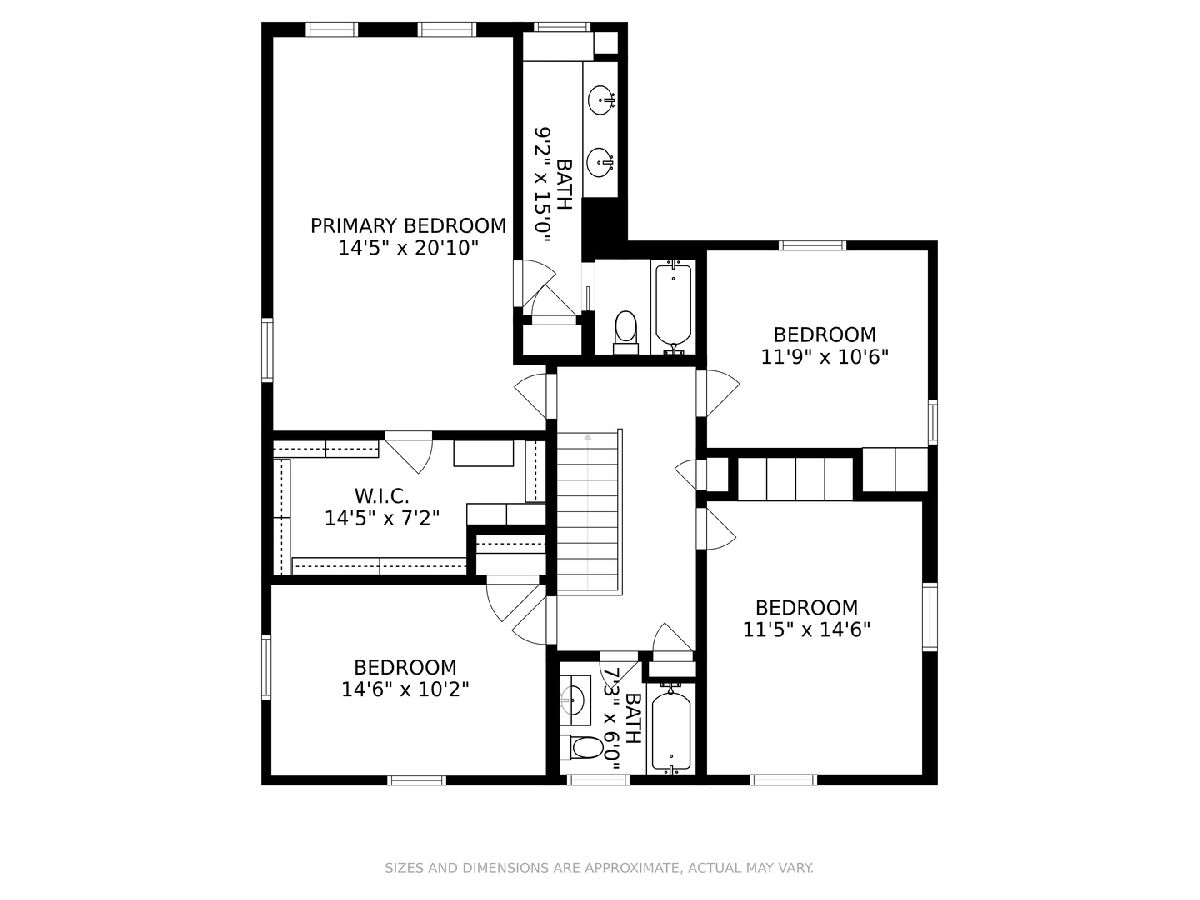
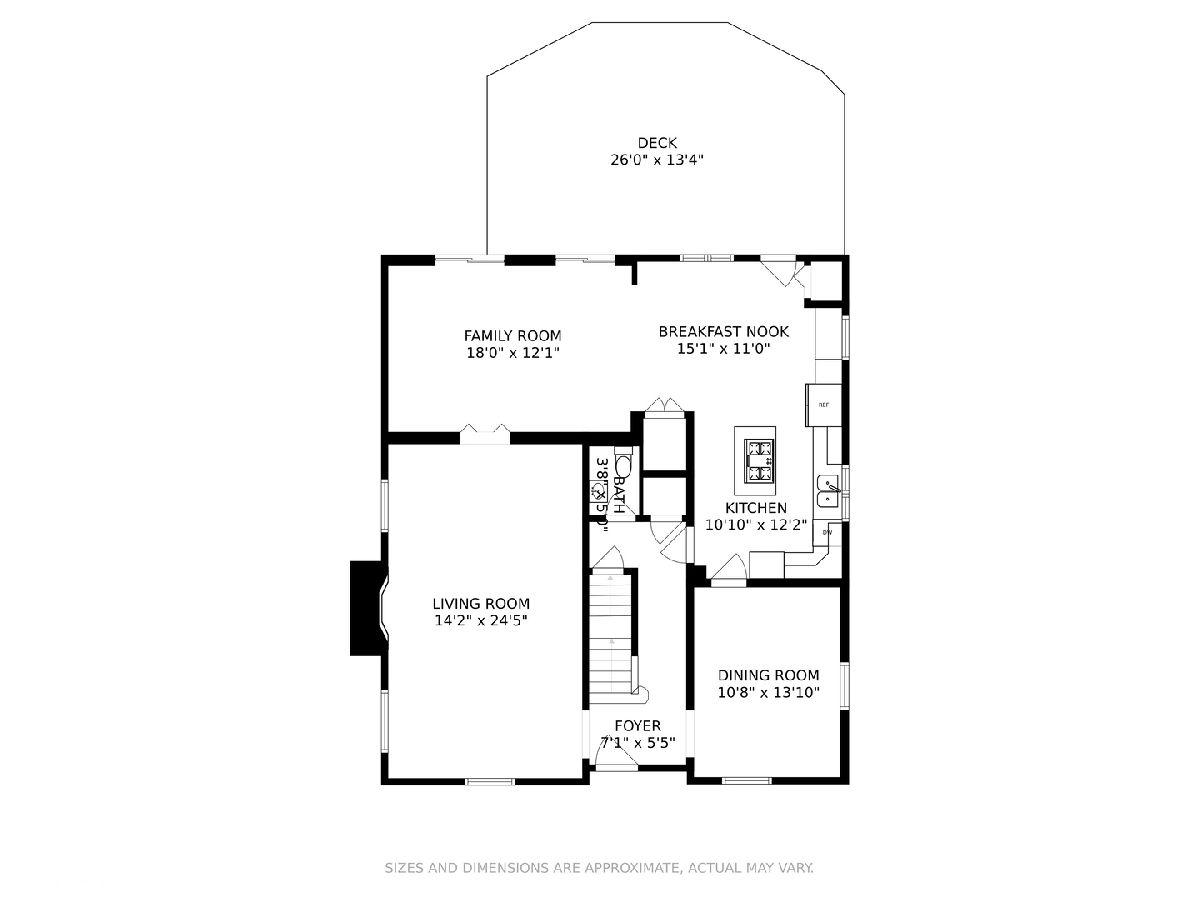
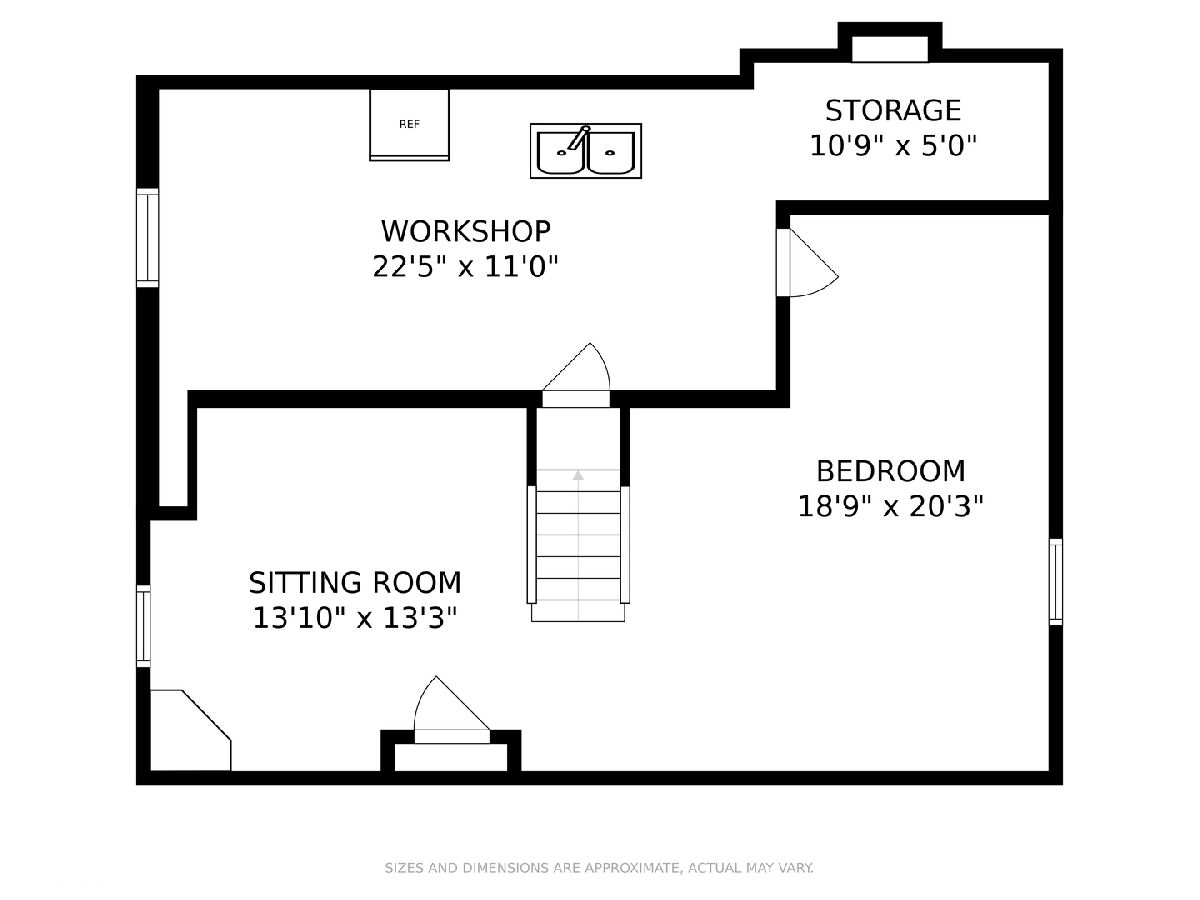
Room Specifics
Total Bedrooms: 4
Bedrooms Above Ground: 4
Bedrooms Below Ground: 0
Dimensions: —
Floor Type: Hardwood
Dimensions: —
Floor Type: Hardwood
Dimensions: —
Floor Type: Hardwood
Full Bathrooms: 3
Bathroom Amenities: —
Bathroom in Basement: 0
Rooms: Recreation Room,Play Room,Utility Room-Lower Level,Eating Area
Basement Description: Finished
Other Specifics
| 2 | |
| — | |
| — | |
| — | |
| — | |
| 48X137 | |
| Pull Down Stair | |
| Full | |
| Hardwood Floors, First Floor Laundry | |
| Range, Microwave, Dishwasher, Refrigerator, Washer, Dryer, Disposal | |
| Not in DB | |
| Curbs, Sidewalks | |
| — | |
| — | |
| Wood Burning |
Tax History
| Year | Property Taxes |
|---|---|
| 2021 | $14,871 |
Contact Agent
Nearby Similar Homes
Nearby Sold Comparables
Contact Agent
Listing Provided By
Baird & Warner








