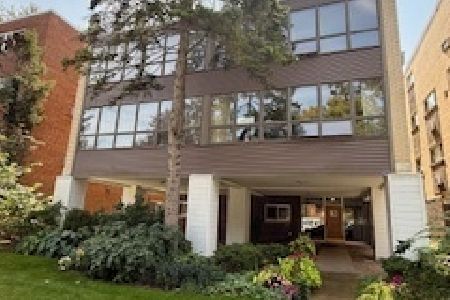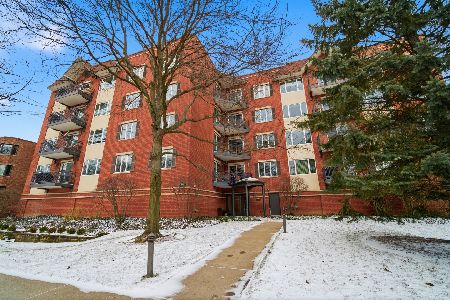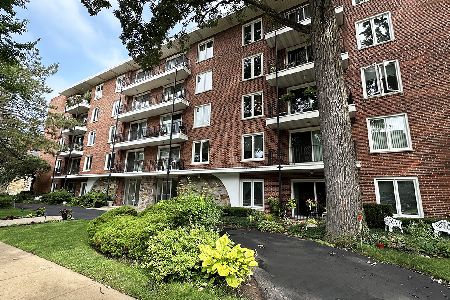2726 Central Street, Evanston, Illinois 60201
$320,000
|
Sold
|
|
| Status: | Closed |
| Sqft: | 1,600 |
| Cost/Sqft: | $206 |
| Beds: | 3 |
| Baths: | 2 |
| Year Built: | 1967 |
| Property Taxes: | $3,793 |
| Days On Market: | 1558 |
| Lot Size: | 0,00 |
Description
Exceptionally large and sunny top floor unit with a huge private terrace -15 x 40ft - spanning the entire width of the building. The southern facing terrace is perfect for the would be gardener. Home features a spacious main suite with updated bath/walk in shower and generous closet space. Two nice sized addl bedrooms w/hdwd floors under carpeting. Beautiful maple floors throughout. A sunny updated kitchen w/maple cabinets flows smoothly to the living/dining areas and huge terrace - perfect for entertaining. Great storage throughout plus a separate storage locker and free laundry. In/unit laundry allowed. One conveniently located covered parking space included. Pet friendly. Near shops, parks, dining and trains. Welcome home!
Property Specifics
| Condos/Townhomes | |
| 4 | |
| — | |
| 1967 | |
| None | |
| — | |
| No | |
| — |
| Cook | |
| — | |
| 735 / Monthly | |
| Heat,Water,Parking,Insurance,Exterior Maintenance,Lawn Care,Scavenger,Snow Removal | |
| Lake Michigan | |
| Public Sewer | |
| 11244532 | |
| 10112030341010 |
Nearby Schools
| NAME: | DISTRICT: | DISTANCE: | |
|---|---|---|---|
|
Grade School
Lincolnwood Elementary School |
65 | — | |
|
Middle School
Haven Middle School |
65 | Not in DB | |
|
High School
Evanston Twp High School |
202 | Not in DB | |
Property History
| DATE: | EVENT: | PRICE: | SOURCE: |
|---|---|---|---|
| 27 Dec, 2021 | Sold | $320,000 | MRED MLS |
| 13 Nov, 2021 | Under contract | $330,000 | MRED MLS |
| — | Last price change | $350,000 | MRED MLS |
| 12 Oct, 2021 | Listed for sale | $350,000 | MRED MLS |
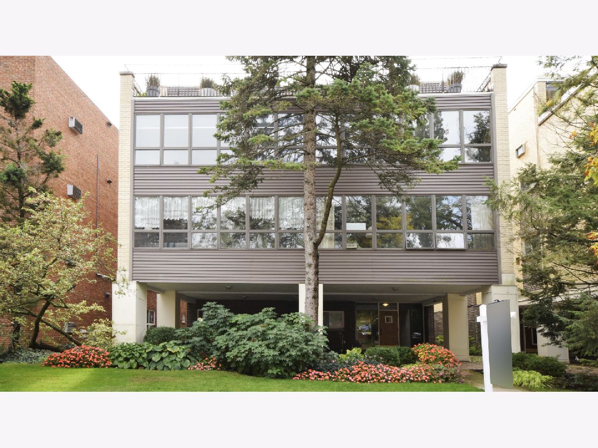
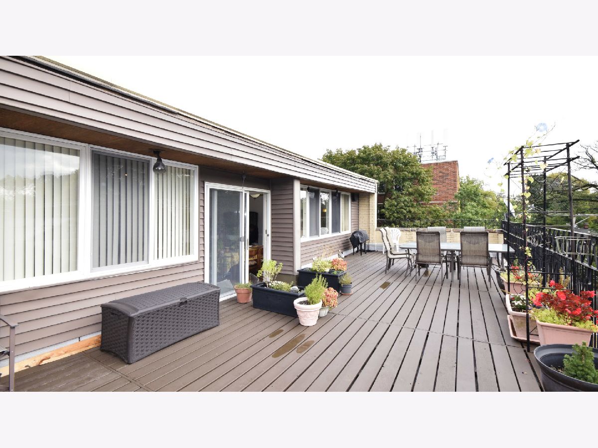
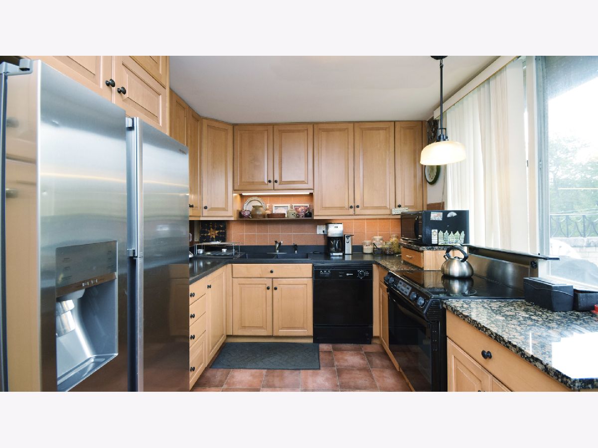
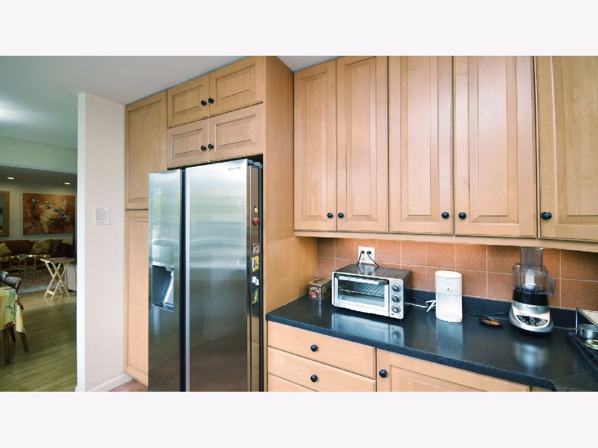
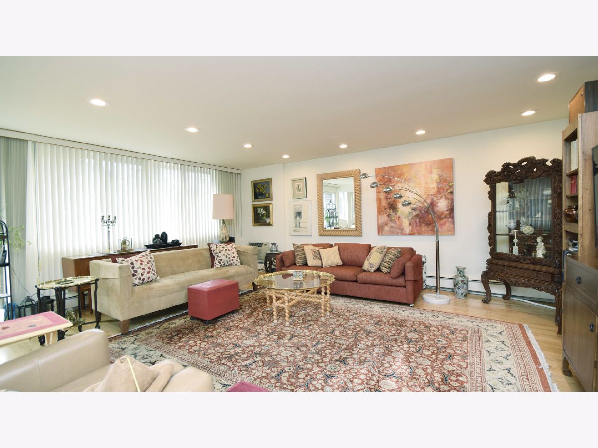
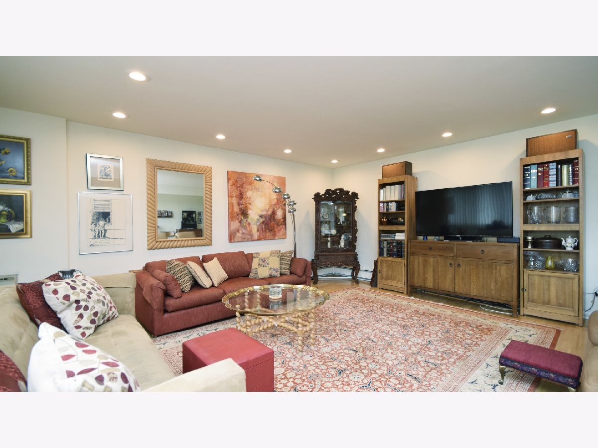
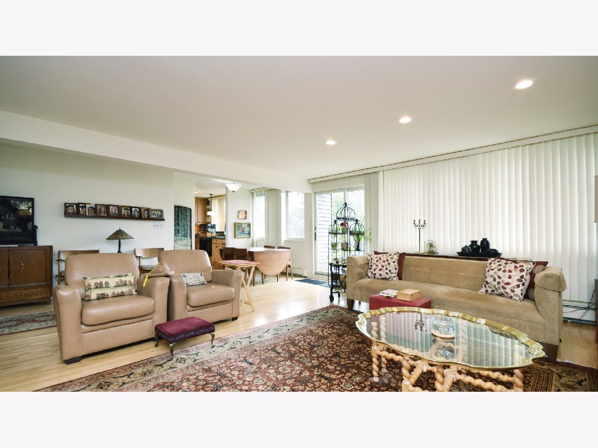
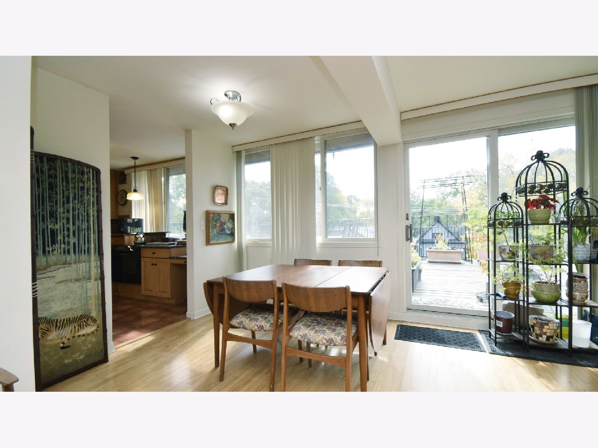
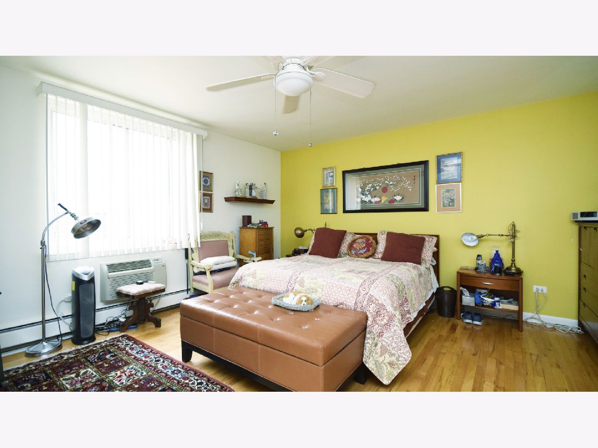
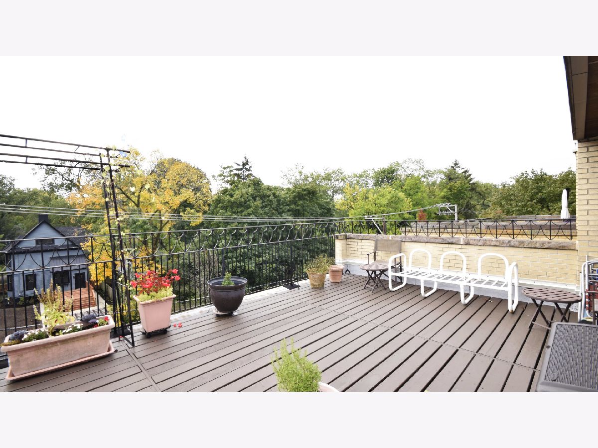
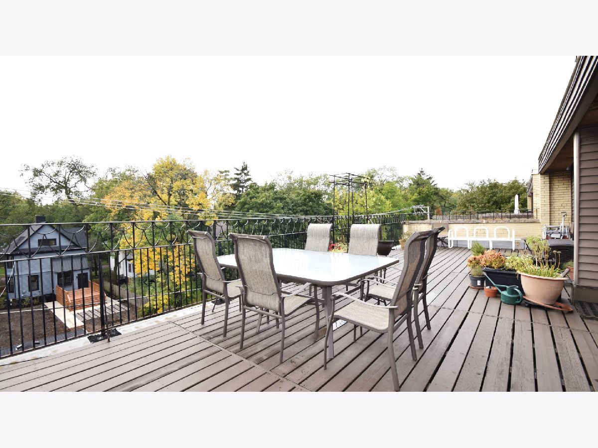
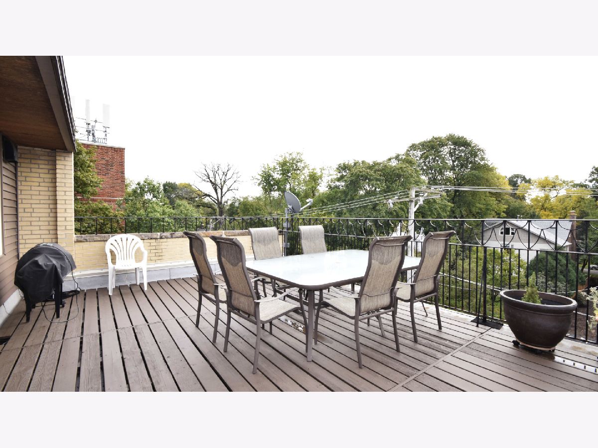
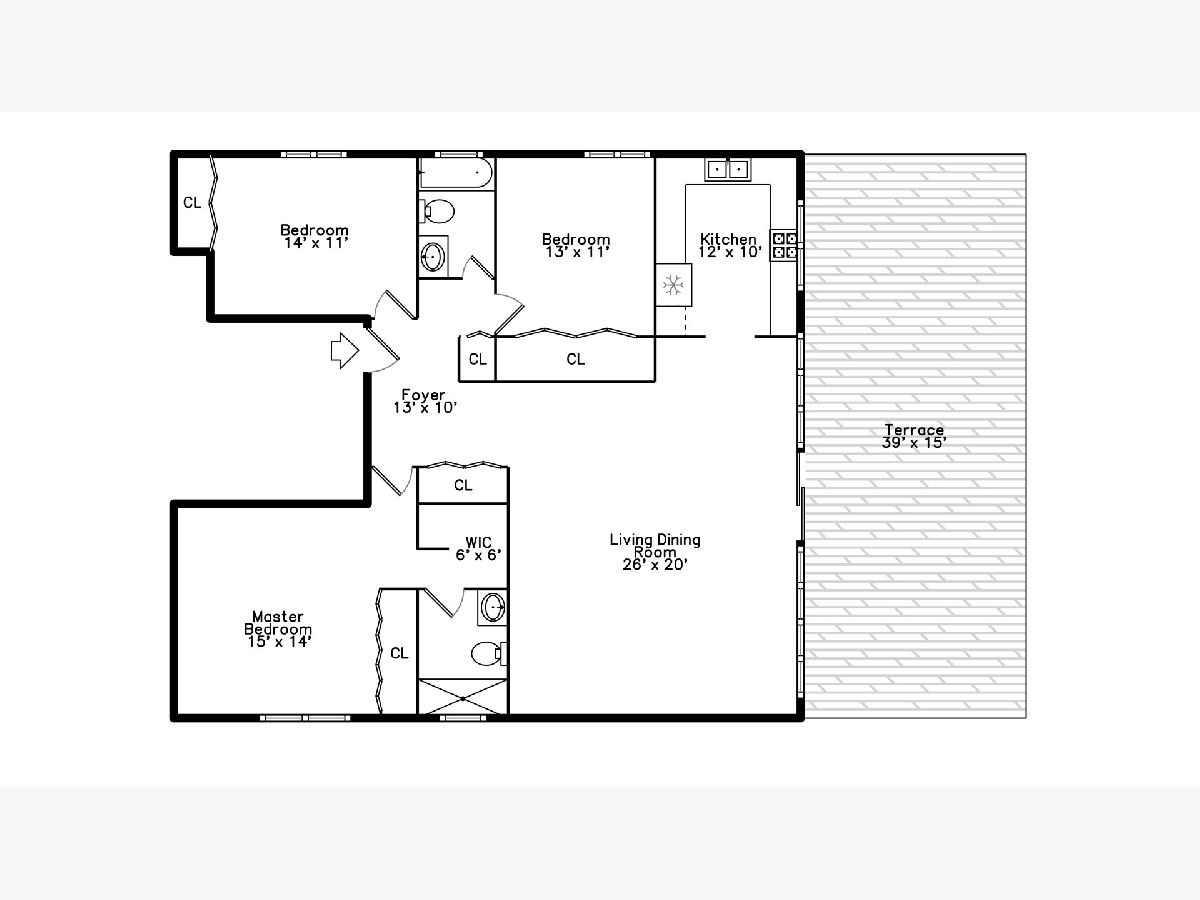
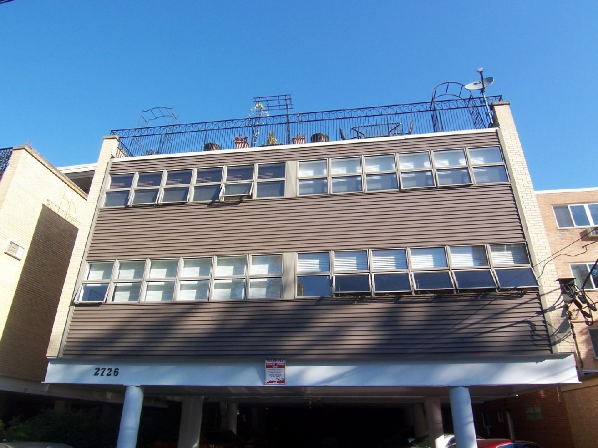
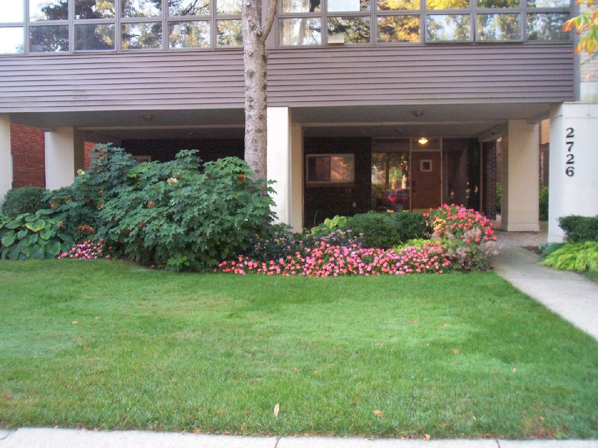
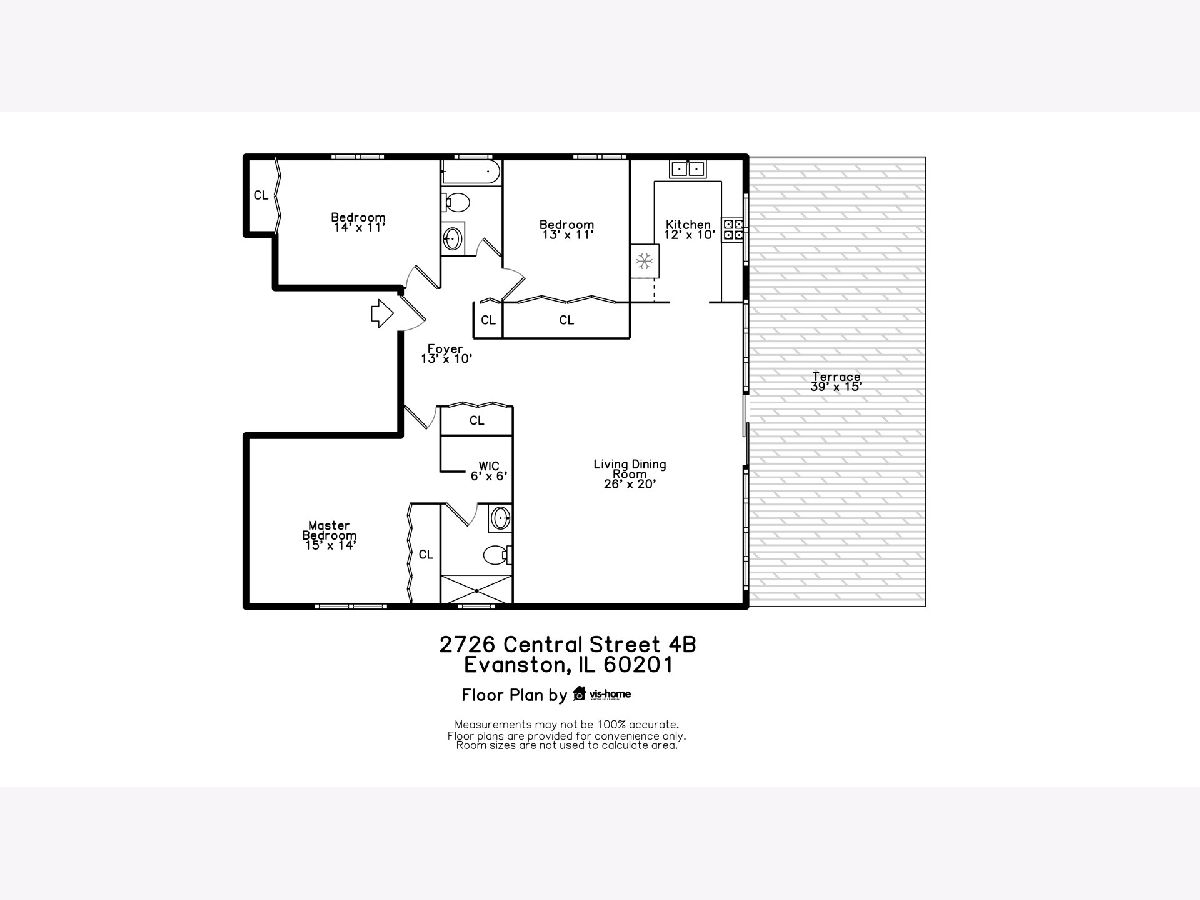
Room Specifics
Total Bedrooms: 3
Bedrooms Above Ground: 3
Bedrooms Below Ground: 0
Dimensions: —
Floor Type: Hardwood
Dimensions: —
Floor Type: Carpet
Full Bathrooms: 2
Bathroom Amenities: —
Bathroom in Basement: 0
Rooms: No additional rooms
Basement Description: None
Other Specifics
| — | |
| — | |
| — | |
| Deck, Storms/Screens, Cable Access | |
| Common Grounds | |
| COMMON | |
| — | |
| Full | |
| Elevator, Hardwood Floors, Storage, Open Floorplan | |
| Range, Microwave, Dishwasher, Refrigerator, Disposal | |
| Not in DB | |
| — | |
| — | |
| Elevator(s), Storage, Ceiling Fan, Laundry, Elevator(s), Intercom | |
| — |
Tax History
| Year | Property Taxes |
|---|---|
| 2021 | $3,793 |
Contact Agent
Nearby Similar Homes
Nearby Sold Comparables
Contact Agent
Listing Provided By
Jameson Sotheby's International Realty

