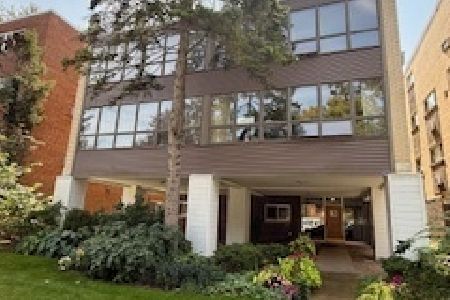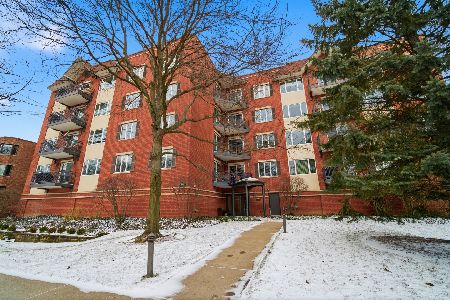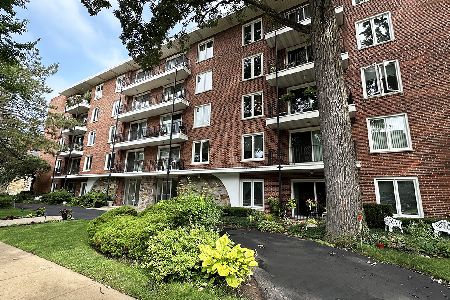2726 Central Street, Evanston, Illinois 60201
$220,000
|
Sold
|
|
| Status: | Closed |
| Sqft: | 1,200 |
| Cost/Sqft: | $182 |
| Beds: | 2 |
| Baths: | 2 |
| Year Built: | 1965 |
| Property Taxes: | $1,830 |
| Days On Market: | 904 |
| Lot Size: | 0,00 |
Description
Updated 2 Bedroom/2 Bath condo. Located in desirable Northwest Evanston. 10 unit 4-story elevator buildings. Over $40,000 in improvements that include: Remodeled kitchen with large window over double stainless steel sink, beautiful granite counters, 42" H maple cabinets, under-cabinet lighting, pull-out spice rack & drawers, some glass fronts, and lazy susan; Remodeled bath has a walk-in rain shower with non-slip mosaic tiles, slate flooring, contemporary lighting, non-warping custom-made wall cabinet and vanity, quartz top with integrated porcelain sink. Additional features include: master bedroom with ensuite, maple hardwood floors, fresh paint, L-shaped living room/dining room combo, bright southern exposure from the 19' W full wall of Andersen casement windows 50"H, 3 AC wall units, baseboard heating. A+ location offers an easy walk to the popular Central Street shops, dining, parks, Metra and Purple Line. Convenient to top grocery stores, Old Orchard & I 94. Assessment includes heat, water, "free" laundry facilities on 1st floor, walk in storage space, lawn care, exterior maintenance, security, scavenger and snow removal. One car assigned outdoor parking space; pet friendly building. An amazing must see value!!
Property Specifics
| Condos/Townhomes | |
| 4 | |
| — | |
| 1965 | |
| — | |
| CONDO | |
| No | |
| — |
| Cook | |
| — | |
| 551 / Monthly | |
| — | |
| — | |
| — | |
| 11839619 | |
| 10112030341006 |
Nearby Schools
| NAME: | DISTRICT: | DISTANCE: | |
|---|---|---|---|
|
Grade School
Lincolnwood Elementary School |
65 | — | |
|
Middle School
Haven Middle School |
65 | Not in DB | |
|
High School
Evanston Twp High School |
202 | Not in DB | |
Property History
| DATE: | EVENT: | PRICE: | SOURCE: |
|---|---|---|---|
| 5 Sep, 2023 | Sold | $220,000 | MRED MLS |
| 30 Jul, 2023 | Under contract | $218,000 | MRED MLS |
| 28 Jul, 2023 | Listed for sale | $218,000 | MRED MLS |
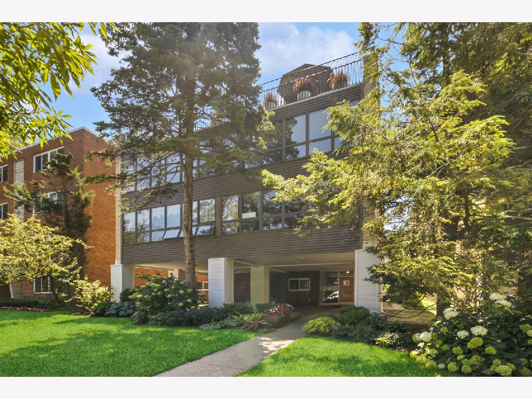
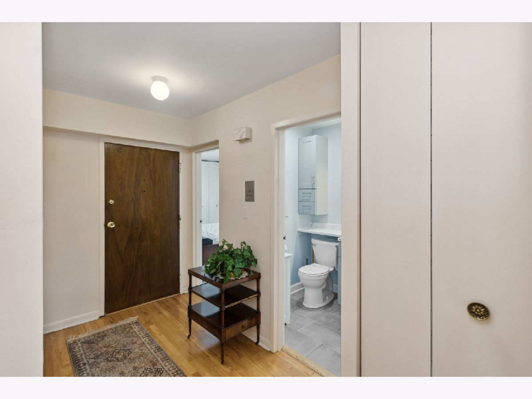
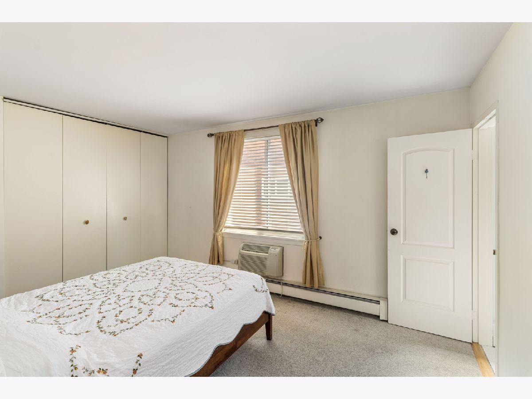
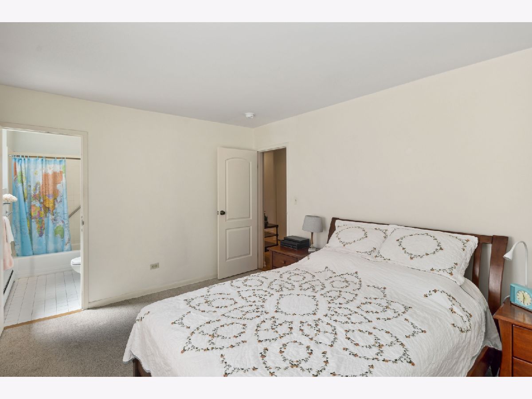
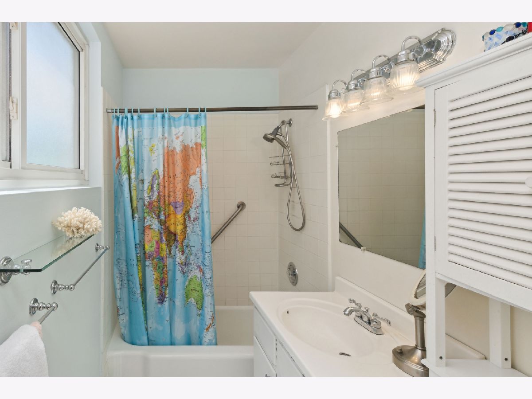
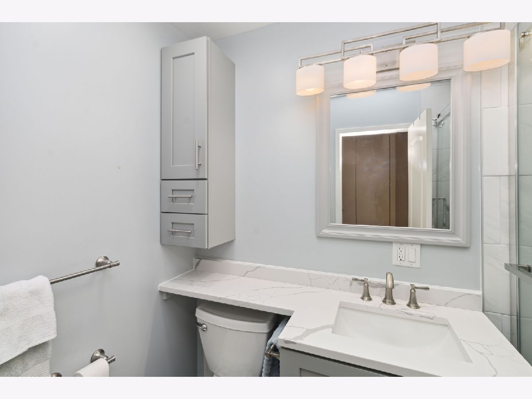
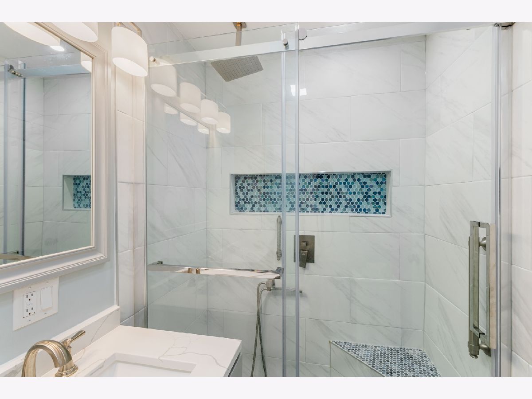
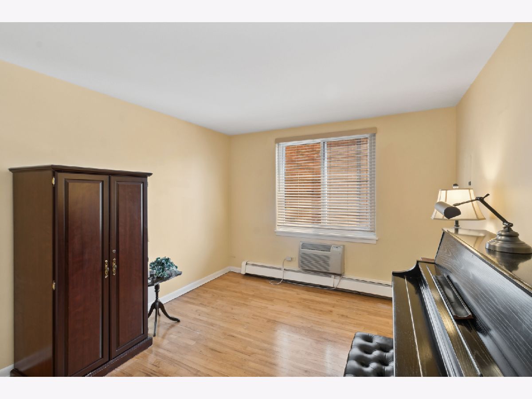
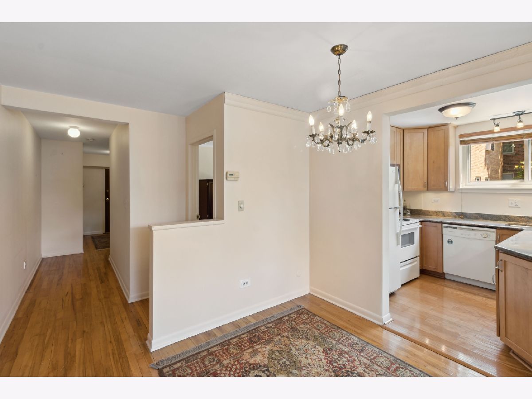
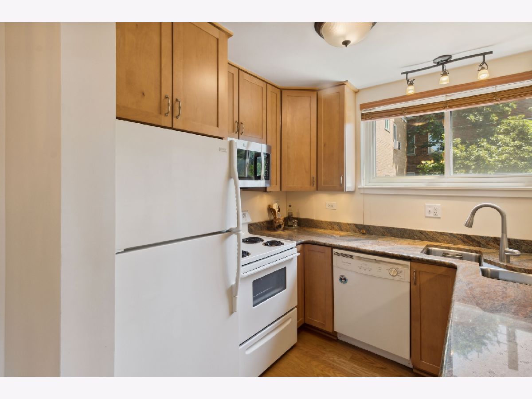
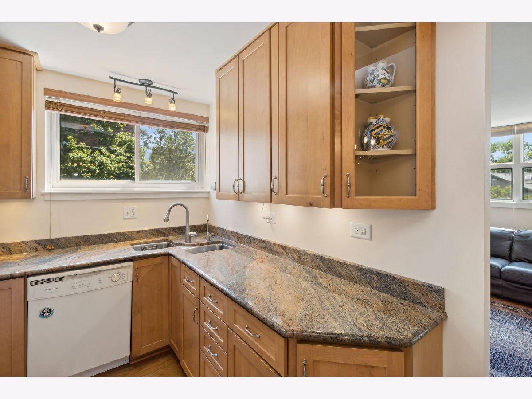
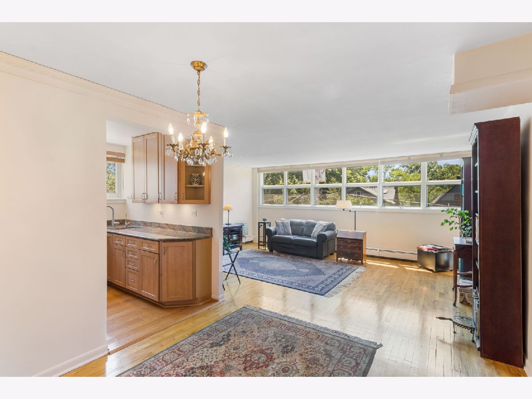
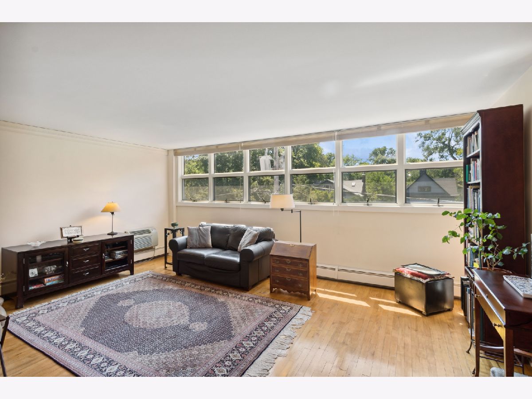
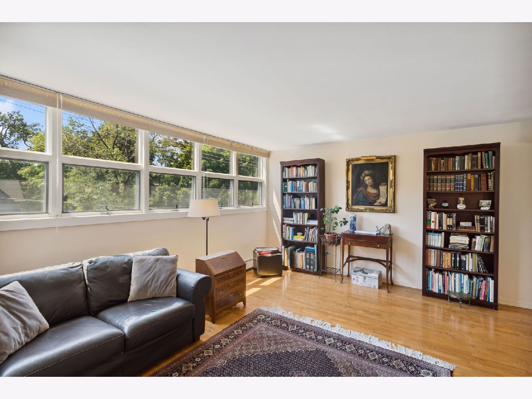
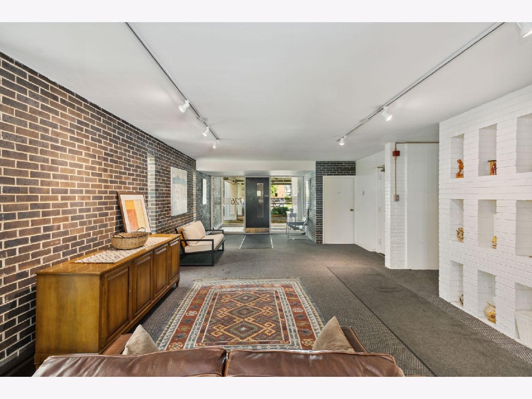
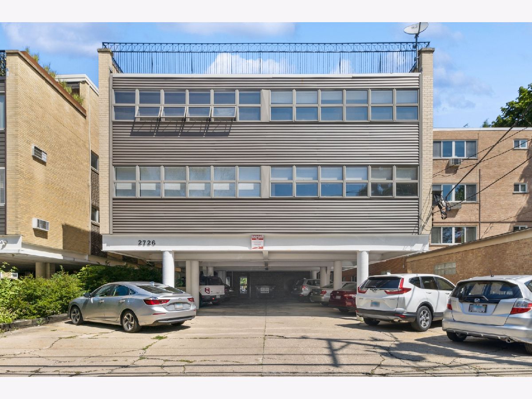
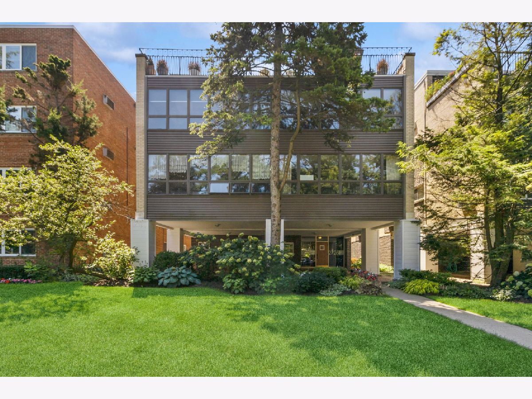
Room Specifics
Total Bedrooms: 2
Bedrooms Above Ground: 2
Bedrooms Below Ground: 0
Dimensions: —
Floor Type: —
Full Bathrooms: 2
Bathroom Amenities: Separate Shower,Full Body Spray Shower,Soaking Tub
Bathroom in Basement: —
Rooms: —
Basement Description: None
Other Specifics
| — | |
| — | |
| — | |
| — | |
| — | |
| COMMON | |
| — | |
| — | |
| — | |
| — | |
| Not in DB | |
| — | |
| — | |
| — | |
| — |
Tax History
| Year | Property Taxes |
|---|---|
| 2023 | $1,830 |
Contact Agent
Nearby Similar Homes
Nearby Sold Comparables
Contact Agent
Listing Provided By
Coldwell Banker Realty

