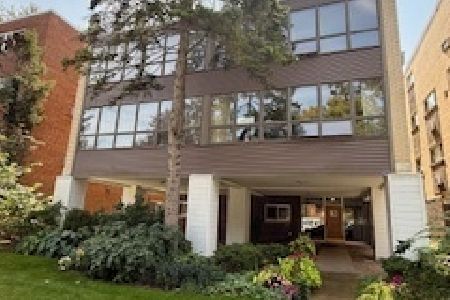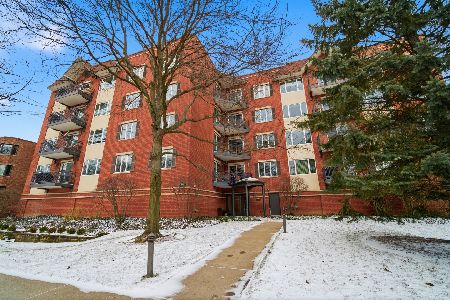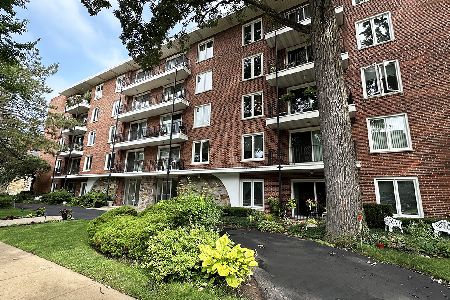2726 Central Street, Evanston, Illinois 60201
$170,000
|
Sold
|
|
| Status: | Closed |
| Sqft: | 1,185 |
| Cost/Sqft: | $148 |
| Beds: | 2 |
| Baths: | 2 |
| Year Built: | — |
| Property Taxes: | $4,105 |
| Days On Market: | 4716 |
| Lot Size: | 0,00 |
Description
Sunny Southern exposure, 2 Bed/2 Bath Condo in the Central District of Evanston. Maple kitchen w/breakfast bar & lots of counter space. Maple hardwood floors throughout with recessed and track accent lighting and built in bookshelves in LR. Covered parking, storage and free laundry included. Don't rent when you can own!
Property Specifics
| Condos/Townhomes | |
| 3 | |
| — | |
| — | |
| None | |
| — | |
| No | |
| — |
| Cook | |
| — | |
| 441 / Monthly | |
| Heat,Water,Parking,Insurance,Lawn Care,Scavenger | |
| Lake Michigan | |
| Public Sewer | |
| 08273354 | |
| 10112030341002 |
Nearby Schools
| NAME: | DISTRICT: | DISTANCE: | |
|---|---|---|---|
|
High School
Evanston Twp High School |
202 | Not in DB | |
Property History
| DATE: | EVENT: | PRICE: | SOURCE: |
|---|---|---|---|
| 30 Jun, 2010 | Sold | $154,500 | MRED MLS |
| 28 May, 2010 | Under contract | $169,900 | MRED MLS |
| 5 Apr, 2010 | Listed for sale | $169,900 | MRED MLS |
| 2 May, 2013 | Sold | $170,000 | MRED MLS |
| 4 Mar, 2013 | Under contract | $175,000 | MRED MLS |
| 18 Feb, 2013 | Listed for sale | $175,000 | MRED MLS |
Room Specifics
Total Bedrooms: 2
Bedrooms Above Ground: 2
Bedrooms Below Ground: 0
Dimensions: —
Floor Type: Hardwood
Full Bathrooms: 2
Bathroom Amenities: —
Bathroom in Basement: 0
Rooms: No additional rooms
Basement Description: None
Other Specifics
| — | |
| — | |
| — | |
| — | |
| — | |
| COMMON | |
| — | |
| Full | |
| Elevator, Hardwood Floors, First Floor Laundry, Storage | |
| Range, Microwave, Dishwasher, Refrigerator | |
| Not in DB | |
| — | |
| — | |
| Bike Room/Bike Trails, Elevator(s), Storage | |
| — |
Tax History
| Year | Property Taxes |
|---|---|
| 2010 | $4,249 |
| 2013 | $4,105 |
Contact Agent
Nearby Similar Homes
Nearby Sold Comparables
Contact Agent
Listing Provided By
Dream Town Realty









