273 Huron Street, Vernon Hills, Illinois 60061
$567,500
|
Sold
|
|
| Status: | Closed |
| Sqft: | 3,475 |
| Cost/Sqft: | $165 |
| Beds: | 5 |
| Baths: | 4 |
| Year Built: | 1999 |
| Property Taxes: | $15,367 |
| Days On Market: | 1718 |
| Lot Size: | 0,21 |
Description
Wonderfully warm 6 Bedroom/4 Bath home in Vernon Hills' friendliest community - Centennial Crossing. No expense has been spared. Open Floor Plan*Italian Porcelain and Glass Tilework*Two Story Foyer and Living Room with Remote Controlled Hunter Douglas Blinds*Diagonal Hardwoods*Liftmaster Automatic Gate System Creates a FULLY FENCED yard*Designer Granites in BOTH kitchens* Under mount lighting* Recessed Lights* Ceiling Fans in ALL bedrooms*Main level 5th Bedroom/Office and Full Bath*Lower Level Boasts Second FULL kitchen, Rec Room, 6th Bedroom and Full Bath plus LOADS of storage*Professionally landscaped yard * Two Separate Walk in Closets in the master*Fully insulated for energy and sound efficiency*2016 ROOF* Concrete Patio with Gas Grill Hook-up. This Melville Model will not leave you wanting! All this plus world class schools and easy access to shopping, restaurants and train make this home a 10!
Property Specifics
| Single Family | |
| — | |
| Colonial | |
| 1999 | |
| Full | |
| MELVILLE | |
| No | |
| 0.21 |
| Lake | |
| Centennial Crossing | |
| 160 / Quarterly | |
| Other | |
| Lake Michigan | |
| Public Sewer | |
| 11063914 | |
| 15093020480000 |
Nearby Schools
| NAME: | DISTRICT: | DISTANCE: | |
|---|---|---|---|
|
Grade School
Aspen Elementary School |
73 | — | |
|
Middle School
Hawthorn Middle School South |
73 | Not in DB | |
|
High School
Vernon Hills High School |
128 | Not in DB | |
Property History
| DATE: | EVENT: | PRICE: | SOURCE: |
|---|---|---|---|
| 27 Jul, 2021 | Sold | $567,500 | MRED MLS |
| 25 May, 2021 | Under contract | $575,000 | MRED MLS |
| 5 May, 2021 | Listed for sale | $575,000 | MRED MLS |
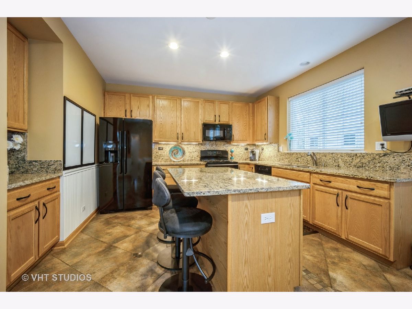
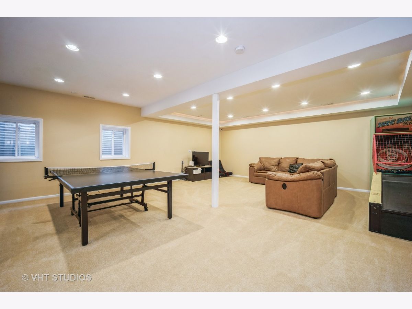
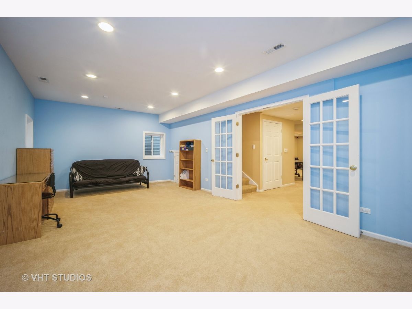
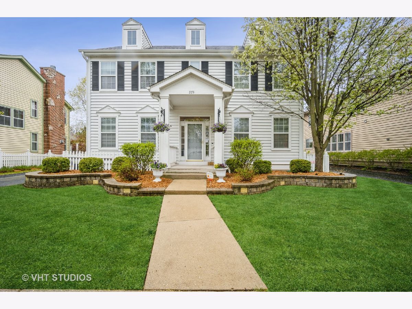
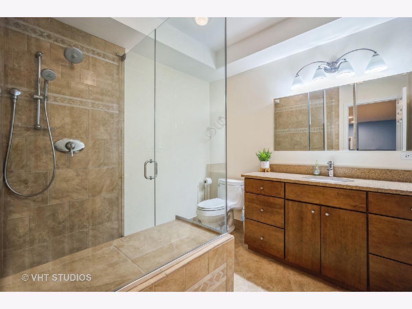
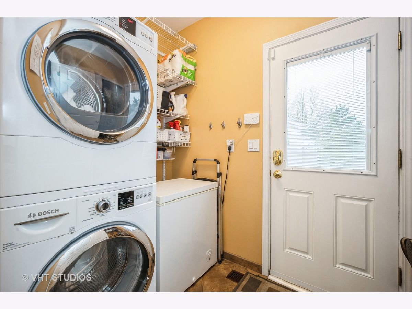
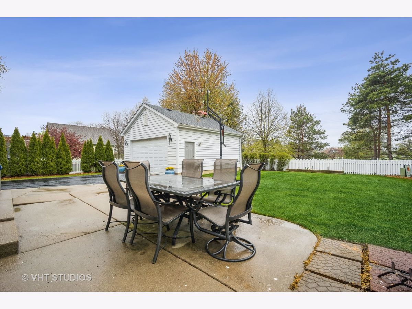
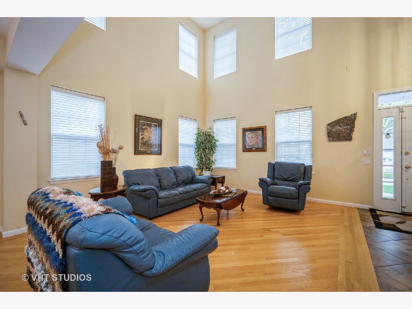
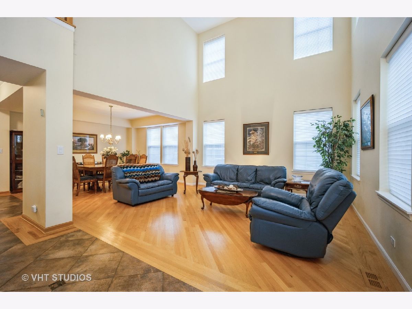
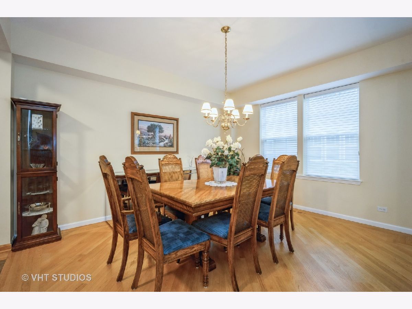
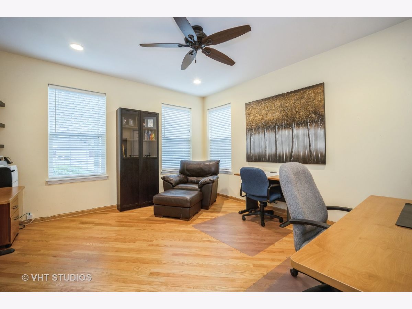
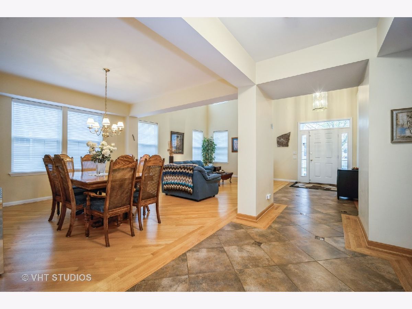
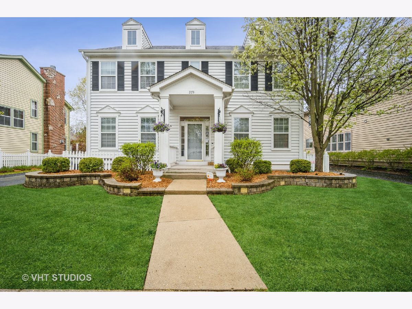
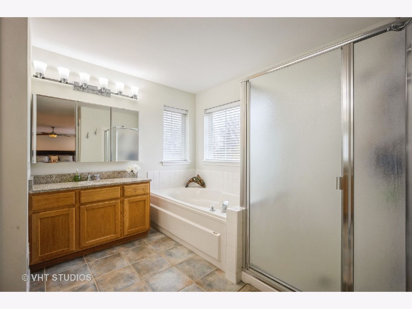
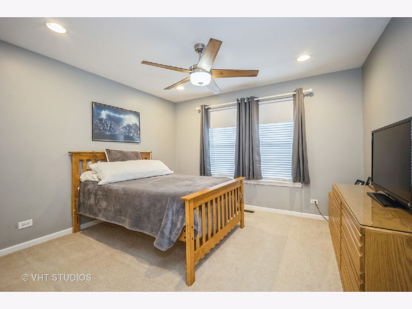
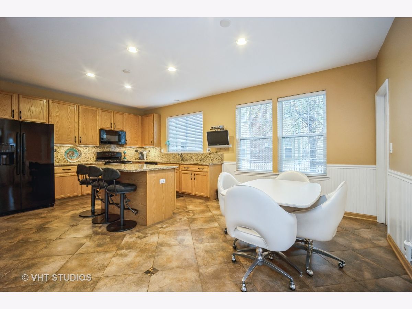
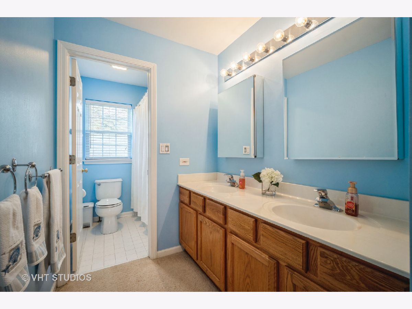
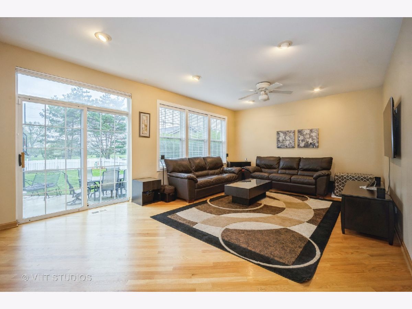
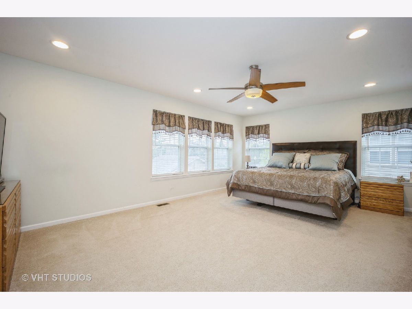
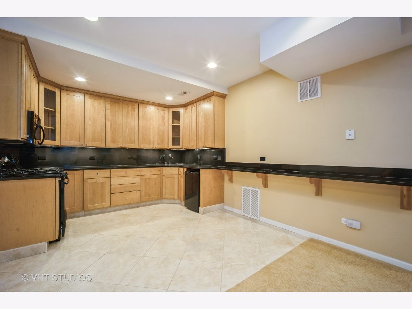
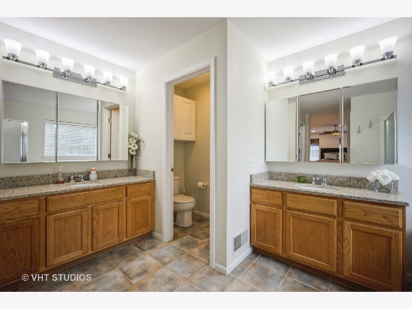
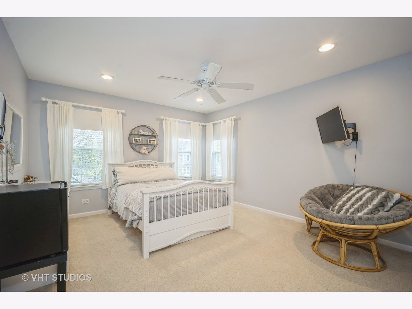
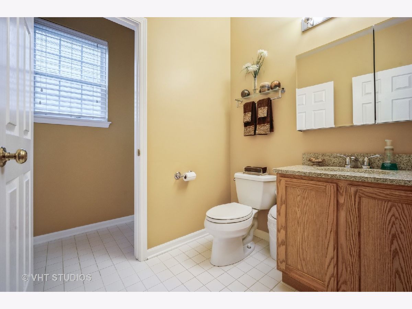
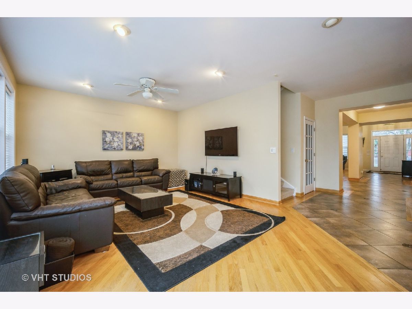
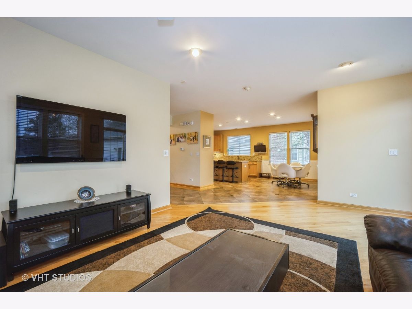
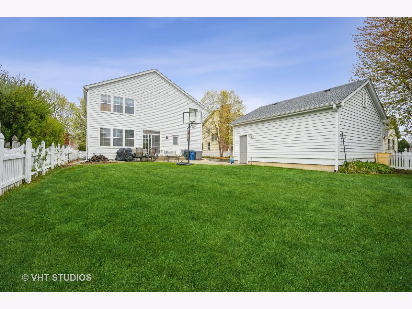
Room Specifics
Total Bedrooms: 6
Bedrooms Above Ground: 5
Bedrooms Below Ground: 1
Dimensions: —
Floor Type: Carpet
Dimensions: —
Floor Type: Carpet
Dimensions: —
Floor Type: Carpet
Dimensions: —
Floor Type: —
Dimensions: —
Floor Type: —
Full Bathrooms: 4
Bathroom Amenities: Separate Shower,Double Sink,Soaking Tub
Bathroom in Basement: 1
Rooms: Kitchen,Bedroom 5,Bedroom 6,Breakfast Room,Recreation Room,Storage
Basement Description: Finished
Other Specifics
| 2 | |
| Concrete Perimeter | |
| Asphalt | |
| Patio, Porch | |
| Fenced Yard,Landscaped | |
| 65 X 140 | |
| Unfinished | |
| Full | |
| Vaulted/Cathedral Ceilings, Hardwood Floors, First Floor Bedroom, In-Law Arrangement, First Floor Laundry, First Floor Full Bath | |
| Range, Microwave, Dishwasher, Refrigerator, Washer, Dryer, Disposal | |
| Not in DB | |
| Park, Lake, Sidewalks, Street Lights, Street Paved | |
| — | |
| — | |
| — |
Tax History
| Year | Property Taxes |
|---|---|
| 2021 | $15,367 |
Contact Agent
Nearby Similar Homes
Nearby Sold Comparables
Contact Agent
Listing Provided By
Baird & Warner









