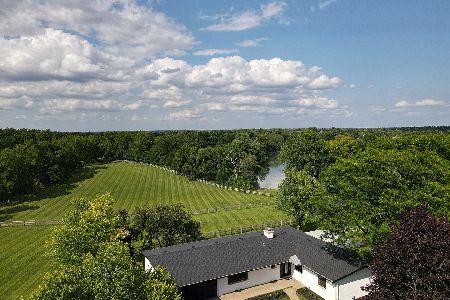273 Leeds Drive, Barrington Hills, Illinois 60010
$1,440,000
|
Sold
|
|
| Status: | Closed |
| Sqft: | 7,000 |
| Cost/Sqft: | $228 |
| Beds: | 6 |
| Baths: | 7 |
| Year Built: | 1971 |
| Property Taxes: | $25,420 |
| Days On Market: | 3577 |
| Lot Size: | 5,00 |
Description
Magnificent living on a newly expanded and renovated 5-acre estate in a close-to-town location. This custom home, set on a quiet lane off Donlea, includes a fabulous pool, pool house and kitchen, coach house, and an unrivaled 6-horse barn, paddocks and arena. The home features formal living and dining rooms with handsome trim work throughout. The chef's kitchen, with professional appliances and two center islands, opens to a fabulous family room. First floor pine-paneled library and a cozy hearth room. The second floor includes a luxurious master suite and spa-like bath, three other family bedrooms and a super in-law/teen/guest suite. Incredible lower level includes a recreation room, exercise room, game area, kitchenette and half-bath. High-end amenities throughout to create a life-style like no other. This can all be yours!
Property Specifics
| Single Family | |
| — | |
| Colonial | |
| 1971 | |
| Full,Walkout | |
| — | |
| No | |
| 5 |
| Cook | |
| — | |
| 0 / Not Applicable | |
| None | |
| Private Well | |
| Septic-Private | |
| 09199543 | |
| 01043010050000 |
Nearby Schools
| NAME: | DISTRICT: | DISTANCE: | |
|---|---|---|---|
|
Grade School
Countryside Elementary School |
220 | — | |
|
Middle School
Barrington Middle School Prairie |
220 | Not in DB | |
|
High School
Barrington High School |
220 | Not in DB | |
Property History
| DATE: | EVENT: | PRICE: | SOURCE: |
|---|---|---|---|
| 8 Nov, 2016 | Sold | $1,440,000 | MRED MLS |
| 15 Jul, 2016 | Under contract | $1,599,000 | MRED MLS |
| — | Last price change | $1,699,000 | MRED MLS |
| 19 Apr, 2016 | Listed for sale | $1,699,000 | MRED MLS |
Room Specifics
Total Bedrooms: 6
Bedrooms Above Ground: 6
Bedrooms Below Ground: 0
Dimensions: —
Floor Type: Hardwood
Dimensions: —
Floor Type: Hardwood
Dimensions: —
Floor Type: Hardwood
Dimensions: —
Floor Type: —
Dimensions: —
Floor Type: —
Full Bathrooms: 7
Bathroom Amenities: Whirlpool,Separate Shower,Steam Shower,Double Sink,Bidet,Double Shower
Bathroom in Basement: 1
Rooms: Bonus Room,Bedroom 5,Bedroom 6,Eating Area,Exercise Room,Foyer,Game Room,Library,Office,Recreation Room
Basement Description: Finished
Other Specifics
| 6.5 | |
| Concrete Perimeter | |
| Asphalt | |
| Patio, Porch, Brick Paver Patio, In Ground Pool | |
| Fenced Yard,Horses Allowed,Irregular Lot,Landscaped,Wooded,Rear of Lot | |
| 354 X 533 X 356 X 42 X 650 | |
| Pull Down Stair,Unfinished | |
| Full | |
| Vaulted/Cathedral Ceilings, Skylight(s), Bar-Wet, Hardwood Floors, First Floor Laundry, First Floor Full Bath | |
| Double Oven, Range, Microwave, Dishwasher, High End Refrigerator, Bar Fridge, Washer, Dryer, Disposal, Wine Refrigerator | |
| Not in DB | |
| Pool, Horse-Riding Area, Horse-Riding Trails, Street Lights, Street Paved | |
| — | |
| — | |
| — |
Tax History
| Year | Property Taxes |
|---|---|
| 2016 | $25,420 |
Contact Agent
Nearby Similar Homes
Nearby Sold Comparables
Contact Agent
Listing Provided By
@properties




