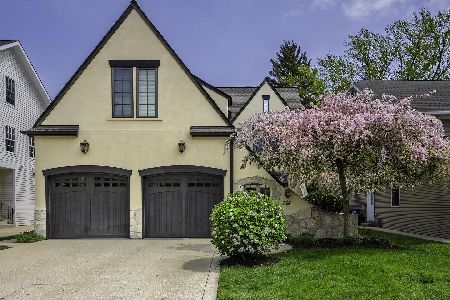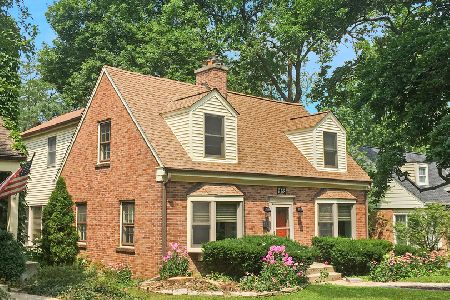273 Walker Avenue, Clarendon Hills, Illinois 60514
$565,000
|
Sold
|
|
| Status: | Closed |
| Sqft: | 2,461 |
| Cost/Sqft: | $243 |
| Beds: | 3 |
| Baths: | 3 |
| Year Built: | 1953 |
| Property Taxes: | $7,321 |
| Days On Market: | 2138 |
| Lot Size: | 0,25 |
Description
VERY EASY TO SHOW!! 92.6% renovated from head to toe, this tri-level's inventive floorplan lives larger than the price-point and square footage would have you believe. The main level open floor plan with combo living/dining room and horseshoe kitchen looks into the mid century modern family room with soaring 14' cedar planked ceiling. When one needs space to spread out, a few steps down is the second family room on the lower level with great natural light, shiplap and luxury launder bar. The homeowner is an architect by trade and gave a great deal of thought to each space -- even the laundry room. There are 2 beds and a bath on the second level and a vaulted ceiling master suite on the 3rd. The extra deep lot increases the opportunity for fun. News as of 2018 include: siding, roof, windows, driveway, sump pumps, HVAC system, trim, doors, refinished floors, painting throughout, laundry room, powder, master bath and more. Hurry up and show!
Property Specifics
| Single Family | |
| — | |
| Tri-Level | |
| 1953 | |
| Partial,English | |
| — | |
| No | |
| 0.25 |
| Du Page | |
| — | |
| — / Not Applicable | |
| None | |
| Lake Michigan | |
| Public Sewer | |
| 10666968 | |
| 0910412010 |
Nearby Schools
| NAME: | DISTRICT: | DISTANCE: | |
|---|---|---|---|
|
Grade School
Walker Elementary School |
181 | — | |
|
Middle School
Clarendon Hills Middle School |
181 | Not in DB | |
|
High School
Hinsdale Central High School |
86 | Not in DB | |
Property History
| DATE: | EVENT: | PRICE: | SOURCE: |
|---|---|---|---|
| 31 Jul, 2020 | Sold | $565,000 | MRED MLS |
| 22 Jun, 2020 | Under contract | $599,000 | MRED MLS |
| — | Last price change | $614,000 | MRED MLS |
| 13 Mar, 2020 | Listed for sale | $664,000 | MRED MLS |
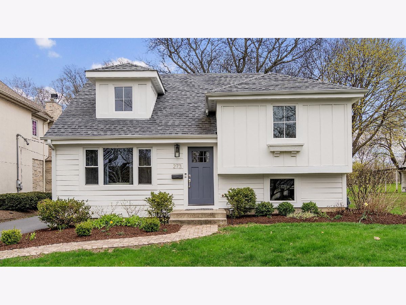
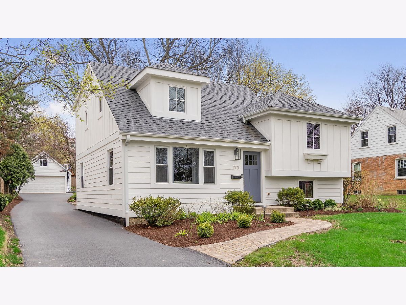
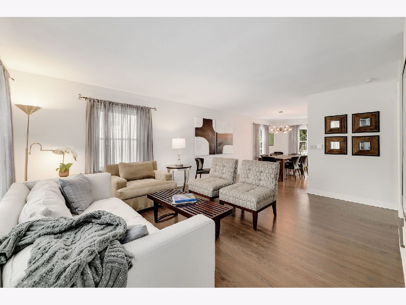
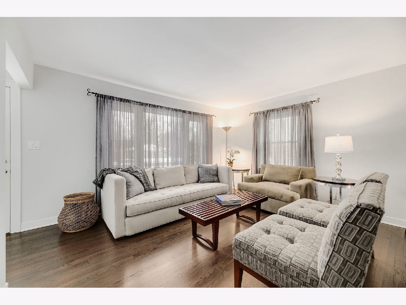
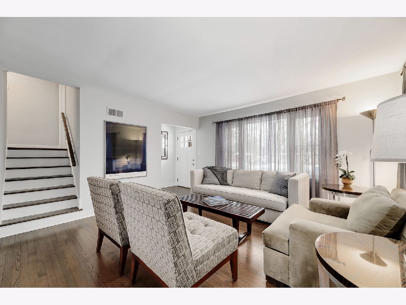
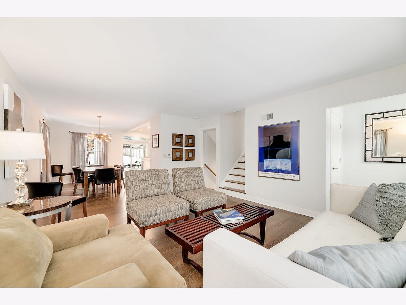
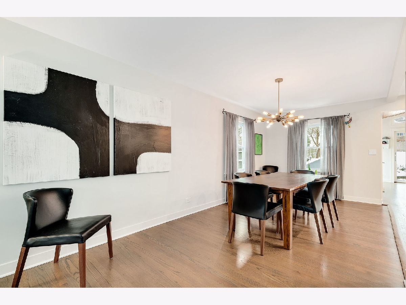
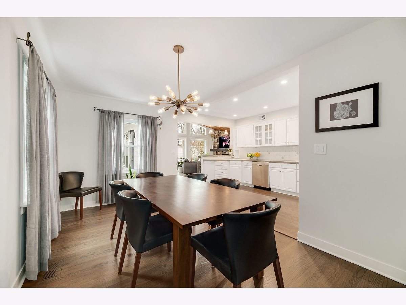
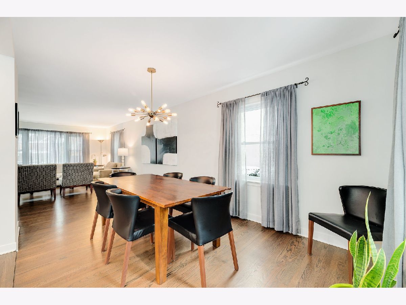
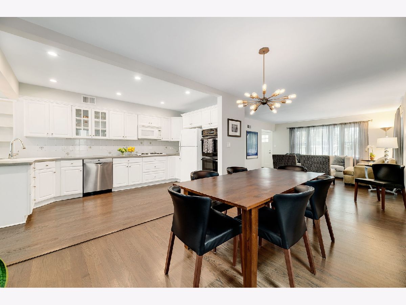
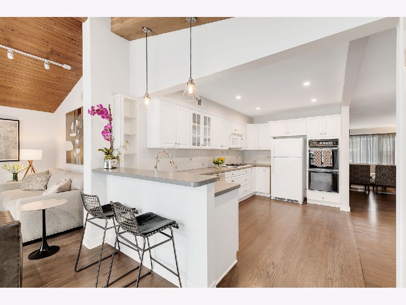
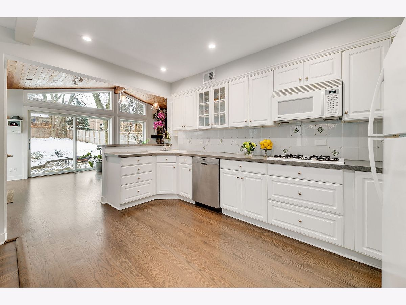
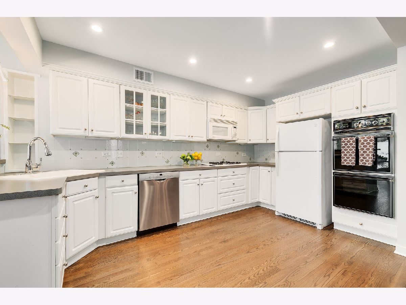
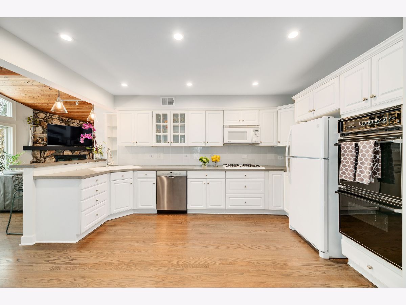
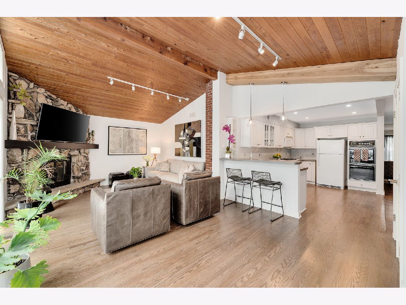
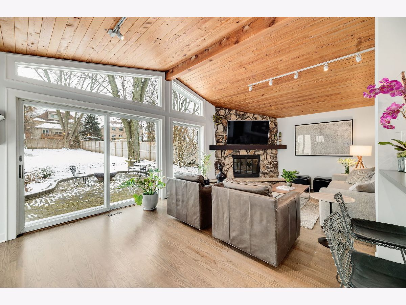
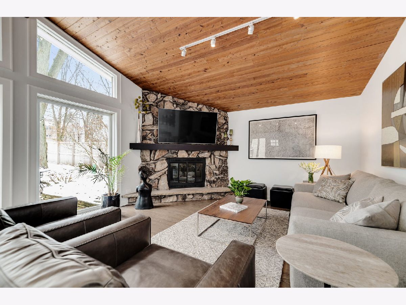
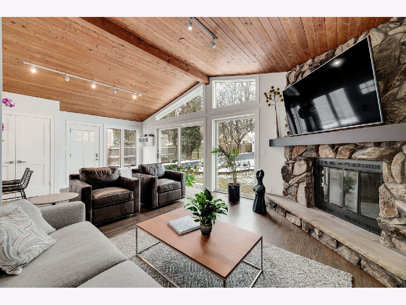
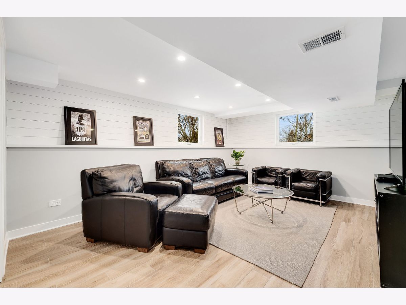
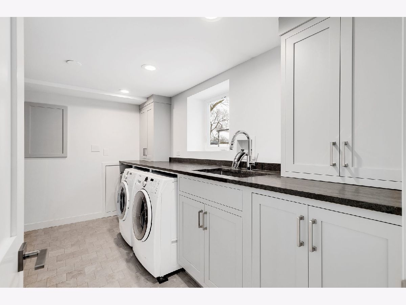
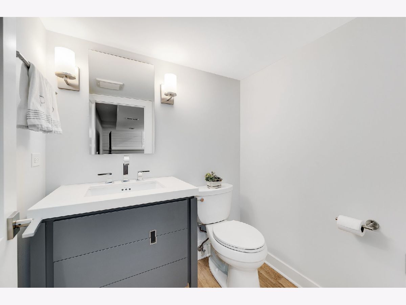
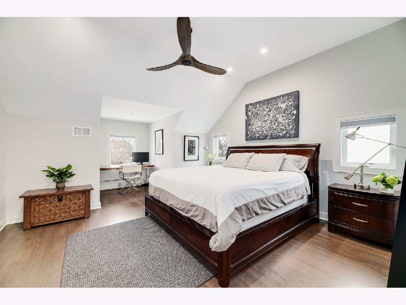
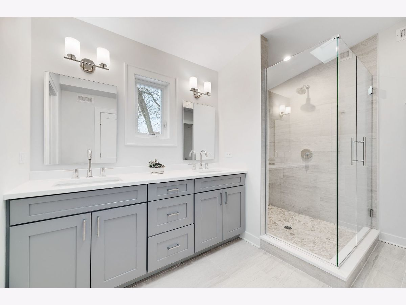
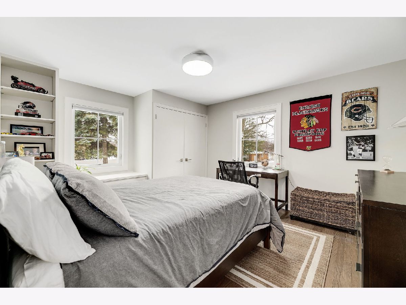
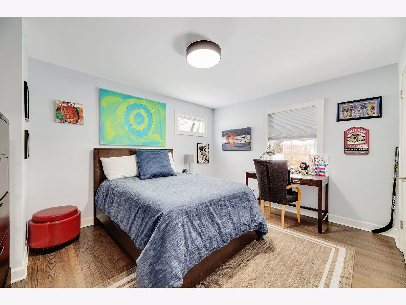
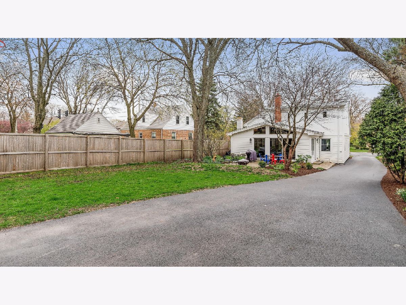
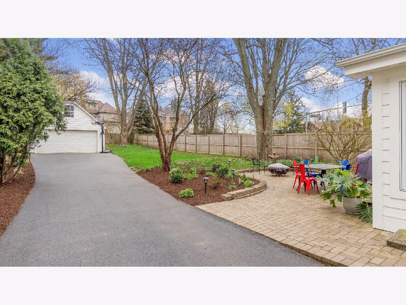
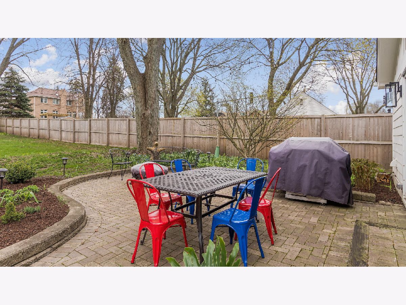
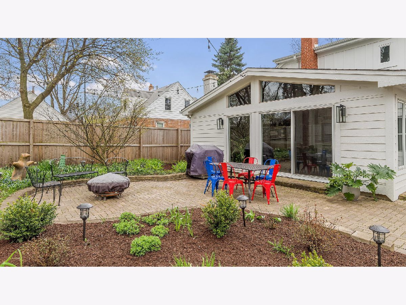
Room Specifics
Total Bedrooms: 3
Bedrooms Above Ground: 3
Bedrooms Below Ground: 0
Dimensions: —
Floor Type: Hardwood
Dimensions: —
Floor Type: Hardwood
Full Bathrooms: 3
Bathroom Amenities: —
Bathroom in Basement: 1
Rooms: Family Room
Basement Description: Finished
Other Specifics
| 2 | |
| — | |
| — | |
| — | |
| Fenced Yard | |
| 50 X 220 | |
| Dormer | |
| Full | |
| Vaulted/Cathedral Ceilings, Skylight(s), Hardwood Floors | |
| — | |
| Not in DB | |
| — | |
| — | |
| — | |
| Wood Burning |
Tax History
| Year | Property Taxes |
|---|---|
| 2020 | $7,321 |
Contact Agent
Nearby Similar Homes
Nearby Sold Comparables
Contact Agent
Listing Provided By
@properties





