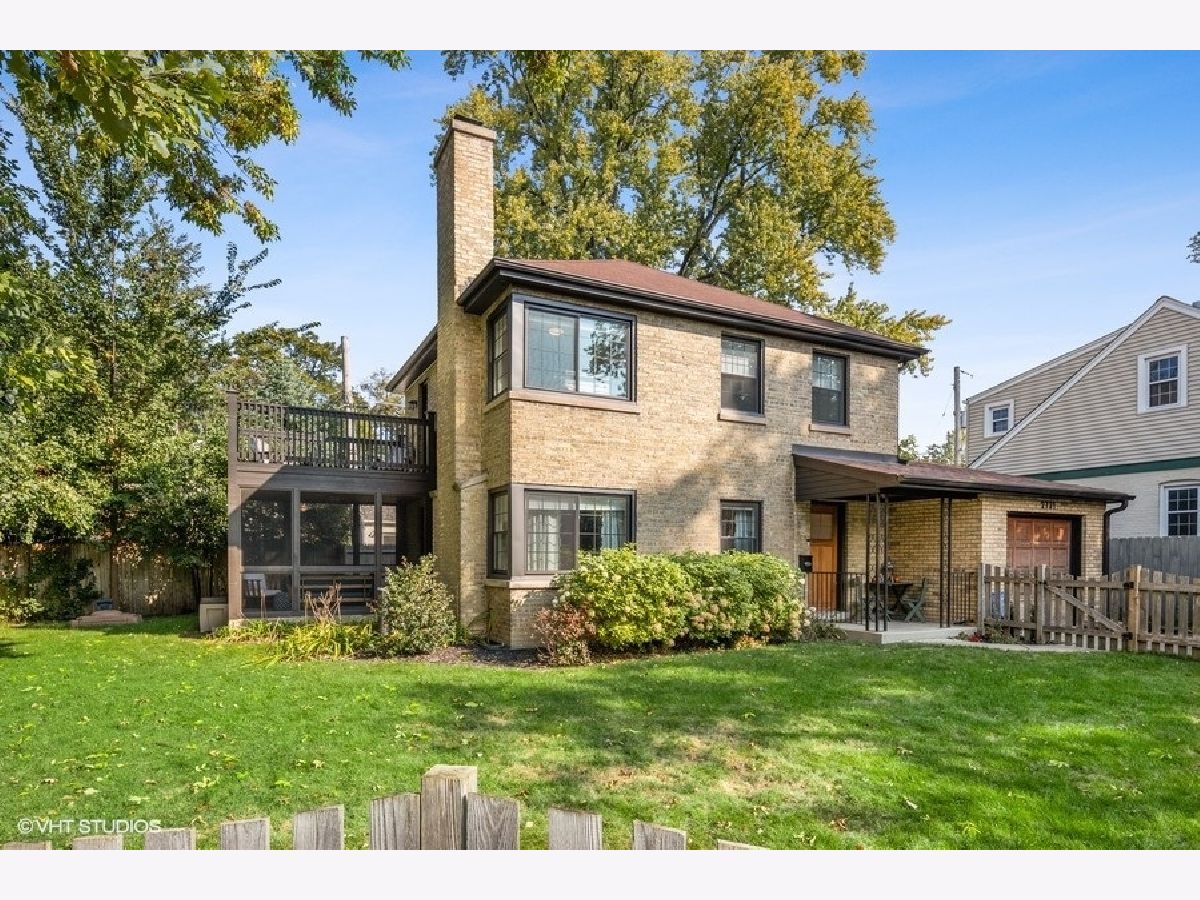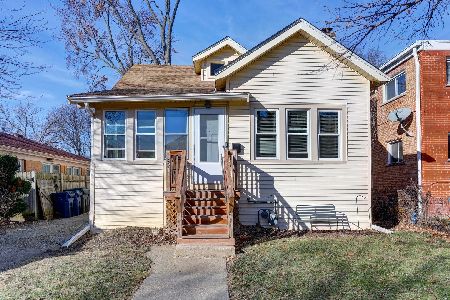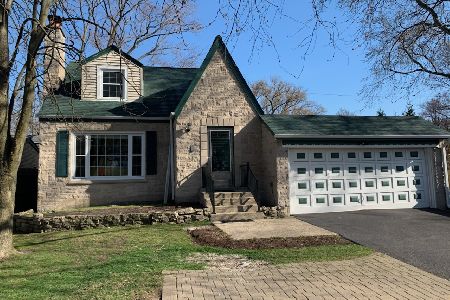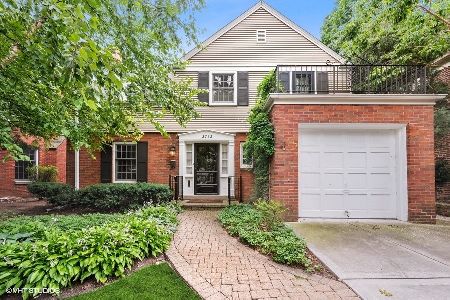2731 Elgin Road, Evanston, Illinois 60201
$490,000
|
Sold
|
|
| Status: | Closed |
| Sqft: | 0 |
| Cost/Sqft: | — |
| Beds: | 3 |
| Baths: | 2 |
| Year Built: | 1942 |
| Property Taxes: | $10,280 |
| Days On Market: | 1235 |
| Lot Size: | 0,00 |
Description
Updates and charm galore! This sunny, bright and quiet home has an extensive list of improvements since 2018 - new windows, furnace, appliances, washer/dryer, copper plumbing, electrical wiring + panel, drain tile, kitchen, baths, patio, etc etc. First floor has foyer with hooks and small mud room area as well as powder room and hall closet. Nicely sized living room with south facing windows to bring streaming sunlight all day long. Adjacent dining room is open to new (2018) kitchen with views of new paver patio and door to patio and garage. Finished basement with recreation room as well as laundry and great storage. Second floor with primary bedroom with two closets and roof deck plus two additional bedrooms and new (2018) ceramic tile bathroom with linen closet. Fully fenced yard and screened in porch offer wrap-around outdoor enjoyment. 1 car garage plus driveway parking for 2-3 additional cars. Great value for a solid home in Lincolnwood School district!
Property Specifics
| Single Family | |
| — | |
| — | |
| 1942 | |
| — | |
| — | |
| No | |
| — |
| Cook | |
| — | |
| 0 / Not Applicable | |
| — | |
| — | |
| — | |
| 11652273 | |
| 10142030120000 |
Nearby Schools
| NAME: | DISTRICT: | DISTANCE: | |
|---|---|---|---|
|
Grade School
Lincolnwood Elementary School |
65 | — | |
|
Middle School
Haven Middle School |
65 | Not in DB | |
|
High School
Evanston Twp High School |
202 | Not in DB | |
Property History
| DATE: | EVENT: | PRICE: | SOURCE: |
|---|---|---|---|
| 8 Jun, 2018 | Sold | $430,000 | MRED MLS |
| 5 May, 2018 | Under contract | $439,000 | MRED MLS |
| 21 Apr, 2018 | Listed for sale | $439,000 | MRED MLS |
| 10 Mar, 2023 | Sold | $490,000 | MRED MLS |
| 18 Jan, 2023 | Under contract | $499,000 | MRED MLS |
| 13 Oct, 2022 | Listed for sale | $499,000 | MRED MLS |

Room Specifics
Total Bedrooms: 3
Bedrooms Above Ground: 3
Bedrooms Below Ground: 0
Dimensions: —
Floor Type: —
Dimensions: —
Floor Type: —
Full Bathrooms: 2
Bathroom Amenities: —
Bathroom in Basement: 0
Rooms: —
Basement Description: Partially Finished
Other Specifics
| 1 | |
| — | |
| — | |
| — | |
| — | |
| 22X90X81X107 | |
| — | |
| — | |
| — | |
| — | |
| Not in DB | |
| — | |
| — | |
| — | |
| — |
Tax History
| Year | Property Taxes |
|---|---|
| 2018 | $12,404 |
| 2023 | $10,280 |
Contact Agent
Nearby Similar Homes
Nearby Sold Comparables
Contact Agent
Listing Provided By
@properties Christie's International Real Estate











